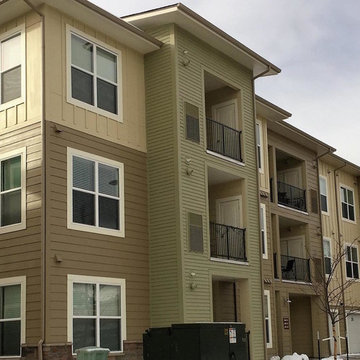Häuser
Suche verfeinern:
Budget
Sortieren nach:Heute beliebt
1 – 20 von 136 Fotos
1 von 3

Kleines, Zweistöckiges Uriges Wohnung mit Mix-Fassade, grauer Fassadenfarbe, Satteldach und Schindeldach in Atlanta
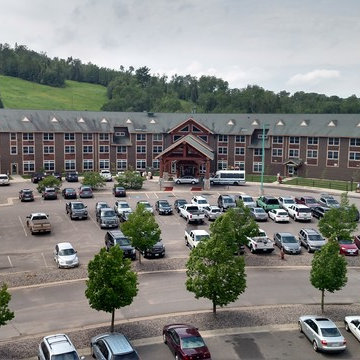
Geräumiges, Dreistöckiges Rustikales Haus mit brauner Fassadenfarbe und Schindeldach in Sonstige
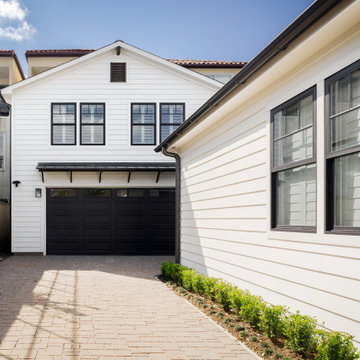
James Hardie Artisan Lap Siding
James Hardie
Lab Siding
Kleines, Einstöckiges Rustikales Wohnung mit Faserzement-Fassade, weißer Fassadenfarbe, Satteldach und Schindeldach in Houston
Kleines, Einstöckiges Rustikales Wohnung mit Faserzement-Fassade, weißer Fassadenfarbe, Satteldach und Schindeldach in Houston

Jeff Roberts Imaging
Kleines, Zweistöckiges Rustikales Haus mit grauer Fassadenfarbe, Pultdach und Blechdach in Portland Maine
Kleines, Zweistöckiges Rustikales Haus mit grauer Fassadenfarbe, Pultdach und Blechdach in Portland Maine
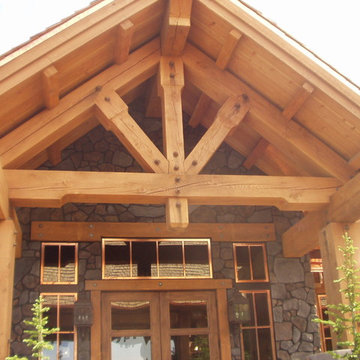
Geräumiges, Zweistöckiges Rustikales Wohnung mit Mix-Fassade, bunter Fassadenfarbe, Satteldach und Misch-Dachdeckung in Sonstige
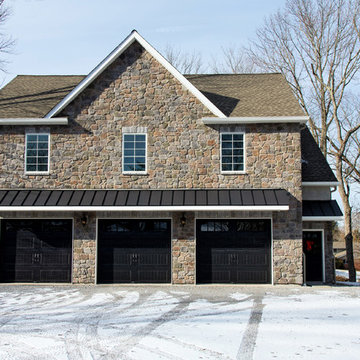
Großes, Zweistöckiges Uriges Wohnung mit Putzfassade, beiger Fassadenfarbe und Schindeldach in Sonstige
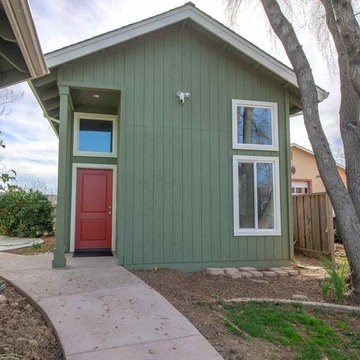
This spacious two story guest house was built in Morgan Hill with high ceilings, a spiral metal stairs, and all the modern home finishes of a full luxury home. This balance of luxury and efficiency of space give this guest house a sprawling feeling with a footprint less that 650 sqft
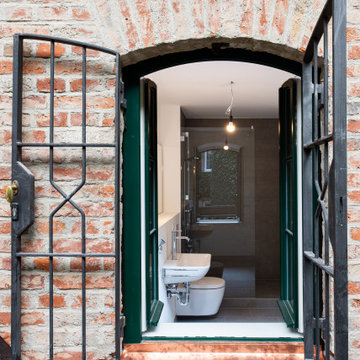
Wo einst Pferd und Scheune waren befinden sich nun sechs Wohnungen unterschiedlicher Größe. Hier ein Blick in das Bad einer 2-Zimmerwohnung. Die sanierte Fassade erstrahlt in neuen Glanz. Das Freilegen des ursprünglichen Fugenmörtels brachte Licht ins Dunkel zum Umgang mit der historischen, stark in die Jahre gekommenen Fassade.
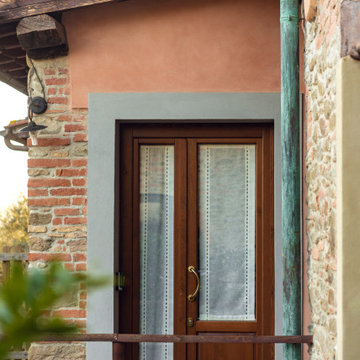
Committenti: Francesca & Davide. Ripresa fotografica: impiego obiettivo 70mm su pieno formato; macchina su treppiedi con allineamento ortogonale dell'inquadratura; impiego luce naturale esistente. Post-produzione: aggiustamenti base immagine; fusione manuale di livelli con differente esposizione per produrre un'immagine ad alto intervallo dinamico ma realistica; rimozione elementi di disturbo. Obiettivo commerciale: realizzazione fotografie di complemento ad annunci su siti web di affitti come Airbnb, Booking, eccetera; pubblicità su social network.
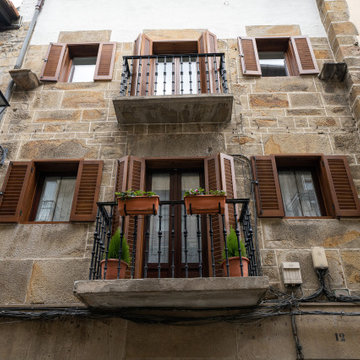
Dreistöckiges Uriges Wohnung mit Steinfassade, Satteldach, Misch-Dachdeckung und braunem Dach in Bilbao
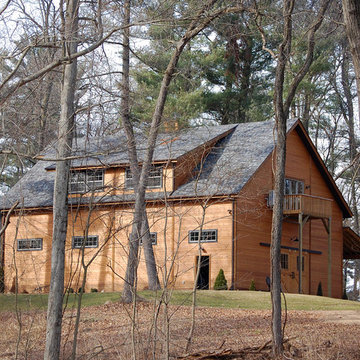
The owners of this massive Coach House shop approached Barn Pros with a challenge: they needed versatile, and large, storage space for golfing equipment plus a full apartment for family gatherings and guests. The solution was our Coach House model. Designed on a 14’ x 14’ grid with a sidewall that measures 18’, there’s a total of 3,920 sq. ft. in this 56’ x 42’ building. The standard model is offered as a storage building with a 2/3 loft (28’ x 56’). Apartment packages are available, though not included in the base model.
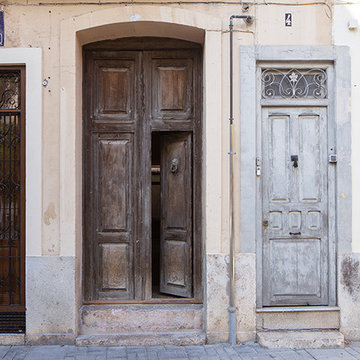
Las puertas antiguas del Cabanyal son una preciosidad. Debajo de la ventana, la rejilla que ventila el forjado sanitario.
Großes, Zweistöckiges Rustikales Wohnung mit beiger Fassadenfarbe in Valencia
Großes, Zweistöckiges Rustikales Wohnung mit beiger Fassadenfarbe in Valencia
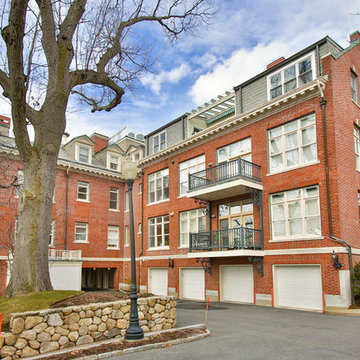
Großes, Dreistöckiges Uriges Wohnung mit Backsteinfassade und roter Fassadenfarbe in Boston
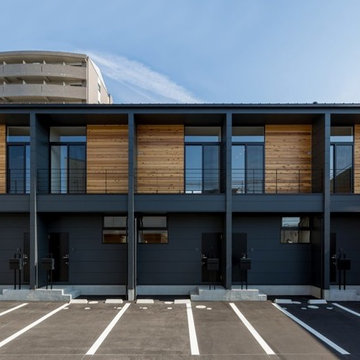
Kleines, Zweistöckiges Uriges Wohnung mit Mix-Fassade, schwarzer Fassadenfarbe, Pultdach und Blechdach in Sonstige
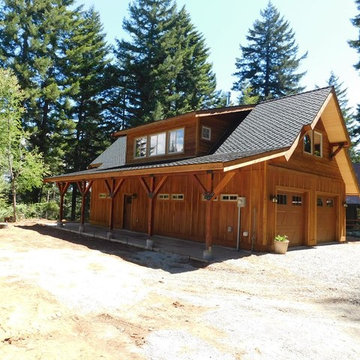
New project - we call them garageominiums :) Garage with Mother In Law at Sun Country Golf Course in Cle Elum, WA
Exterior - Exercise room, stained concrete floors and custom fabricated metal stair railing
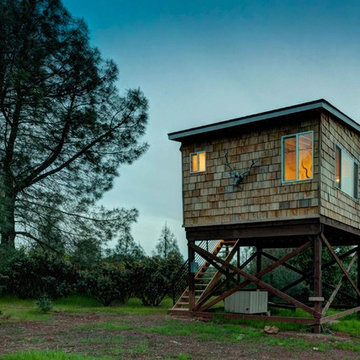
Grace Aston
Mittelgroßes, Einstöckiges Rustikales Haus mit brauner Fassadenfarbe und Schindeldach in Seattle
Mittelgroßes, Einstöckiges Rustikales Haus mit brauner Fassadenfarbe und Schindeldach in Seattle

Zola Windows now offers the American Heritage SDH, a high-performance, all-wood simulated double hung window for landmarked and other historic buildings. This replica-quality window has been engineered to include a lower Zola Tilt & Turn and a Fixed upper that provide outstanding performance, all while maintaining the style and proportions of a traditional double hung window.
Today’s renovations of historic buildings are becoming increasingly focused on achieving maximum energy efficiency for reduced monthly utilities costs and a minimized carbon footprint. In energy efficient retrofits, air tightness and R-values of the windows become crucial, which cannot be achieved with sliding windows. Double hung windows, which are very common in older buildings, present a major challenge to architects and builders aiming to significantly improve energy efficiency of historic buildings while preserving their architectural heritage. The Zola American Heritage SDH features R-11 glass and triple air seals. At the same time, it maintains the original architectural aesthetic due to its historic style, proportions, and also the clever use of offset glass planes that create the shadow line that is characteristic of a historic double hung window.
With its triple seals and top of the line low-iron European glass, the American Heritage SDH offers superior acoustic performance. For increased sound protection, Zola also offers the window with custom asymmetrical glazing, which provides up to 51 decibels (dB) of sound deadening performance. The American Heritage SDH also boasts outstanding visible light transmittance of VT=0.71, allowing for maximum daylighting. Zola’s all-wood American Heritage SDH is available in a variety of furniture-grade species, including FSC-certified pine, oak, and meranti.
Photo Credit: Amiaga Architectural Photography
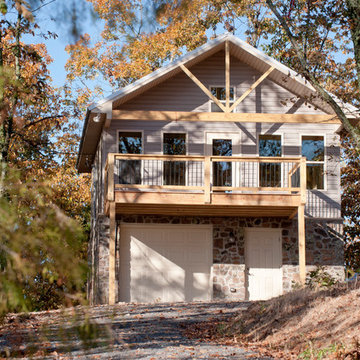
Kleines, Zweistöckiges Uriges Wohnung mit Mix-Fassade, grauer Fassadenfarbe, Satteldach und Schindeldach in Atlanta
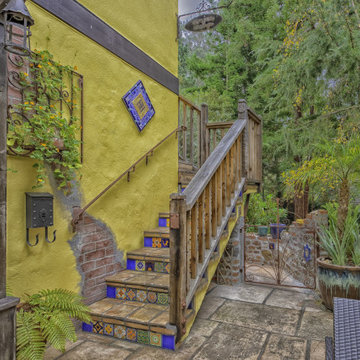
Kleines, Zweistöckiges Uriges Wohnung mit Putzfassade, bunter Fassadenfarbe, Satteldach und Misch-Dachdeckung in San Francisco
1
