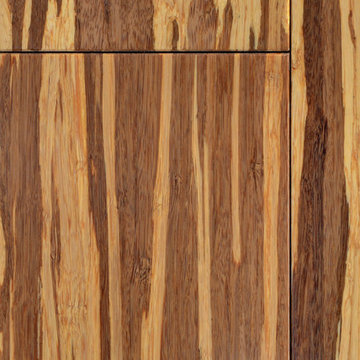Rustikale Wohnzimmer mit buntem Boden Ideen und Design
Suche verfeinern:
Budget
Sortieren nach:Heute beliebt
141 – 160 von 425 Fotos
1 von 3
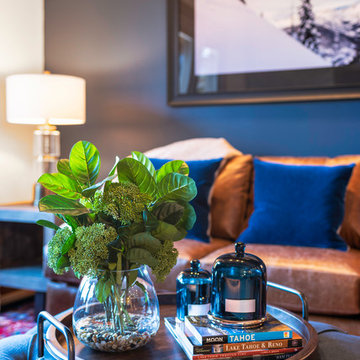
Open great room with navy blue and merlot color palette.
Photography by Brad Scott Visuals.
Mittelgroßes, Offenes Uriges Wohnzimmer mit blauer Wandfarbe, Teppichboden, Kamin, Kaminumrandung aus Stein, TV-Wand und buntem Boden in Sonstige
Mittelgroßes, Offenes Uriges Wohnzimmer mit blauer Wandfarbe, Teppichboden, Kamin, Kaminumrandung aus Stein, TV-Wand und buntem Boden in Sonstige
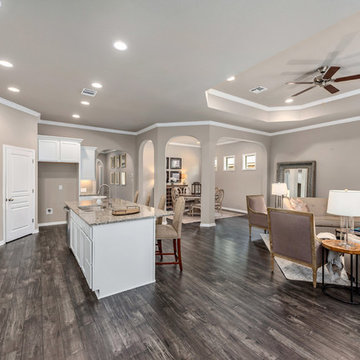
Mittelgroßes, Fernseherloses, Offenes Rustikales Wohnzimmer mit beiger Wandfarbe, Laminat, Eckkamin, Kaminumrandung aus Stein und buntem Boden in Austin
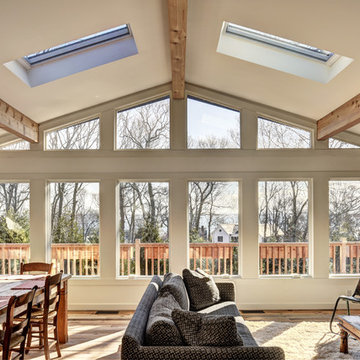
Offenes Uriges Wohnzimmer mit weißer Wandfarbe, hellem Holzboden und buntem Boden in New York
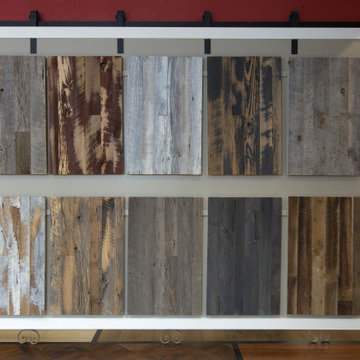
Mansion Hill Custom Floors creates customized wood wall treatments. These rustic wall treatments incorporate wood boards of varying lengths, widths and colors to create a one-of-a kind look.
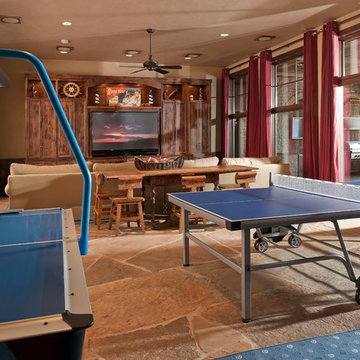
Geräumiger, Offener Uriger Hobbyraum ohne Kamin mit beiger Wandfarbe, Schieferboden, Multimediawand und buntem Boden in Dallas
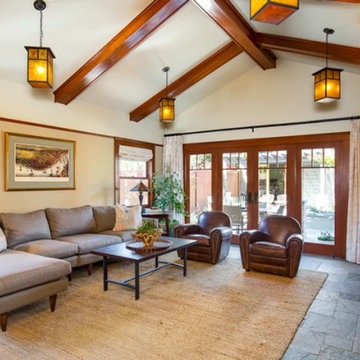
Großes, Offenes Rustikales Wohnzimmer mit beiger Wandfarbe, Schieferboden, freistehendem TV, buntem Boden und freigelegten Dachbalken in Los Angeles
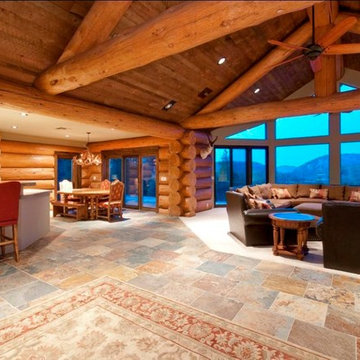
There is no other place like this in Arizona, the views of the San Francisco Peaks and surrounding mountains are unbelievable!! This gorgeous custom hand scribed, hand hewn log home is built with 18-21 inch Spruce. Nothing was spared in this Great Room floor plan home. Level 4 granite on all counter tops, custom slate floors, wrap around deck with trex decking, gas cook-top with pot-filler, double ovens, custom cabinets with drawer shelves, large pantry storage, double rough sawn lumber ceilings and accent walls. Magnificent log trusses in Great Room.
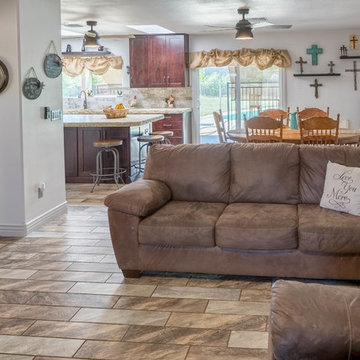
Utton Photography
Großes, Repräsentatives, Fernseherloses, Offenes Uriges Wohnzimmer mit weißer Wandfarbe, Porzellan-Bodenfliesen und buntem Boden in Phoenix
Großes, Repräsentatives, Fernseherloses, Offenes Uriges Wohnzimmer mit weißer Wandfarbe, Porzellan-Bodenfliesen und buntem Boden in Phoenix
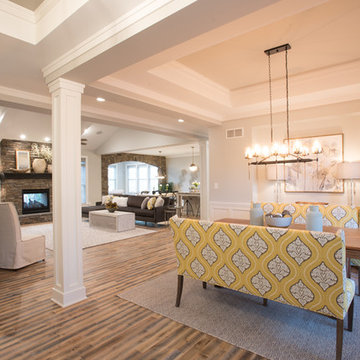
Alan Wycheck Photography
Großes, Offenes Uriges Wohnzimmer mit grauer Wandfarbe, braunem Holzboden, Tunnelkamin, Kaminumrandung aus Stein, freistehendem TV und buntem Boden in Sonstige
Großes, Offenes Uriges Wohnzimmer mit grauer Wandfarbe, braunem Holzboden, Tunnelkamin, Kaminumrandung aus Stein, freistehendem TV und buntem Boden in Sonstige
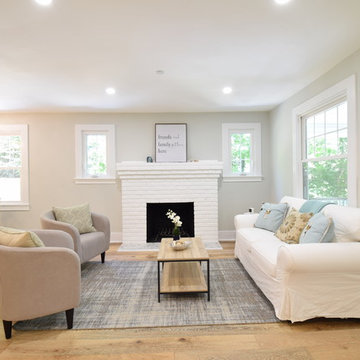
Open floor plan light filled living room featuring a gas fireplace, craftsmen molding, LED lighting throughout and engineered hardwood flooring.
Mittelgroße, Fernseherlose, Offene Urige Bibliothek mit grauer Wandfarbe, hellem Holzboden, Kamin, Kaminumrandung aus Backstein und buntem Boden in Baltimore
Mittelgroße, Fernseherlose, Offene Urige Bibliothek mit grauer Wandfarbe, hellem Holzboden, Kamin, Kaminumrandung aus Backstein und buntem Boden in Baltimore
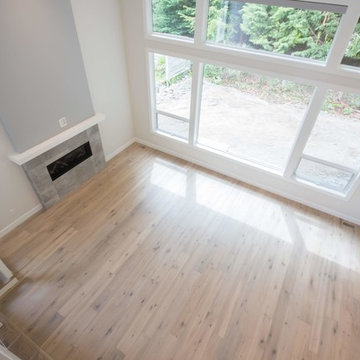
Driftwood Custom Home was constructed on vacant property between two existing houses in Chemainus, BC. This type of project is a form of sustainable land development known as an Infill Build. These types of building lots are often small. However, careful planning and clever uses of design allowed us to maximize the space. This home has 2378 square feet with three bedrooms and three full bathrooms. Add in a living room on the main floor, a separate den upstairs, and a full laundry room and this custom home still feels spacious!
The kitchen is bright and inviting. With white cabinets, countertops and backsplash, and stainless steel appliances, the feel of this space is timeless. Similarly, the master bathroom design features plenty of must-haves. For instance, the bathroom includes a shower with matching tile to the vanity backsplash, a double floating vanity, heated tiled flooring, and tiled walls. Together with a flush mount fireplace in the master bedroom, this is an inviting oasis of space.
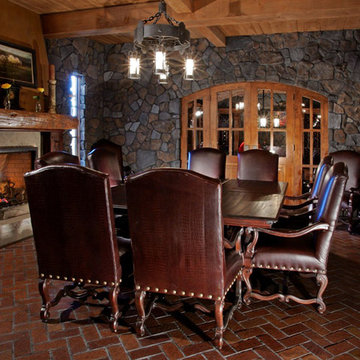
Geräumiges, Abgetrenntes Rustikales Wohnzimmer mit Hausbar, bunten Wänden, Backsteinboden, Kamin, Kaminumrandung aus Stein und buntem Boden in Sonstige
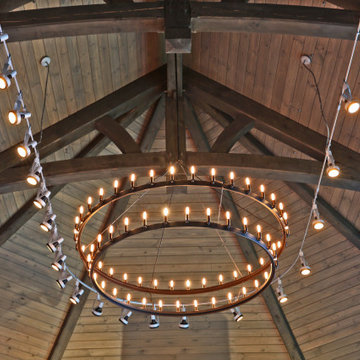
You are walking quietly through the tall grass next to a wide river, brown and fast moving from fresh floods. The hot sun setting slowly overhead. Just as the sun begins to touch the horizon, the whole sky is brushed in a rich orange hue. You emerge from the grass to be greeted by your first sight of African lions in their natural habitat and a Serengeti sunset that will stay with you for the rest of your life.
This was the moment that began this project, inspiring the client to recreate that moment for their sport hunting trophy room in their home. The goal was to be able to recreate that experience as closely as possible, while also ensuring that every mount in the collection had the ideal amount and type of light directed at it.
Nature exhibits an infinite amount of unique color and light environments. From rich color in every hue and temperature, to light of all different intensities and quality. In order to deliver the client’s expectations, we needed a solution that can reflect the diverse lighting environments the client was looking to recreate.
Using a Ketra lighting system, controlled through a Lutron HomeWorks QS system, tied in seamlessly to an existing Lutron HomeWorks Illumination system, we were able to meet all of these challenges. Tying into the existing system meant that we could achieve these results in the space that the client was focused on without having to replace the whole system.
In that focused space, creating dynamic lighting environments was central to several elements of the design, and Ketra’s color temperature settings enabled us to be extremely flexible while still providing high quality light in all circumstances. Using a large track system consisting of 30 S30 lamps, each individually addressed, we were able to create the ideal lighting settings for each mount. Additionally, we designed the system so that it can be set to match the unique warm standard Edison-style bulbs in the main chandelier, it can be set to a “Natural” mode that replicates the outdoor conditions throughout the day, or it can simulate the exact color temperature progression of that unforgettable Serengeti sunset.
Control of the lighting environment and a smooth transition to the lighting systems in the rest of the home was also a priority. As a result, we installed 3 Lutron motorized shades in the space to account for ambient light, and 6 A20 lamps in an adjacent bar area to create a natural transition to the rest of the lighting system. This ensures that all of the lighting transitions, whether from the rest of the home to the trophy room or the trophy room to the outside, are continuous and smooth. The end result is an impressive and flexible display space with an added “wow factor” that is out of this hemisphere!
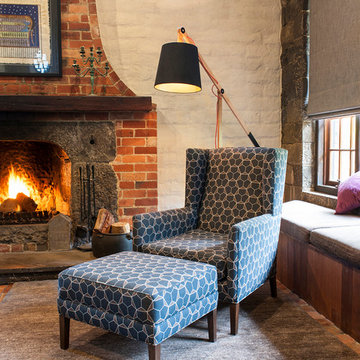
Photo: Mark Fergus
Mittelgroßes Rustikales Wohnzimmer im Loft-Stil mit Backsteinboden, Kamin, Kaminumrandung aus Stein und buntem Boden in Melbourne
Mittelgroßes Rustikales Wohnzimmer im Loft-Stil mit Backsteinboden, Kamin, Kaminumrandung aus Stein und buntem Boden in Melbourne
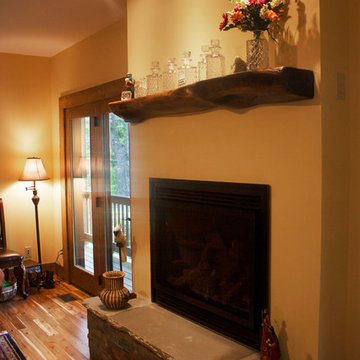
View of the living room fireplace, featuring stone accents and reclaimed wood mantel.
Rowan Parris, Rainsparrow Photography
Großes, Repräsentatives, Offenes Rustikales Wohnzimmer mit beiger Wandfarbe, dunklem Holzboden, Kamin, verputzter Kaminumrandung, freistehendem TV und buntem Boden in Charlotte
Großes, Repräsentatives, Offenes Rustikales Wohnzimmer mit beiger Wandfarbe, dunklem Holzboden, Kamin, verputzter Kaminumrandung, freistehendem TV und buntem Boden in Charlotte
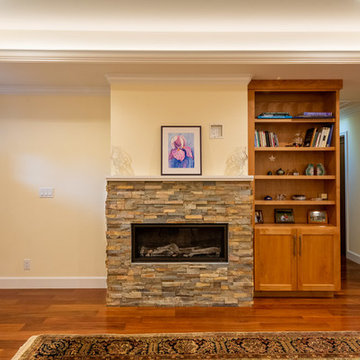
Mittelgroßes, Offenes Uriges Wohnzimmer mit gelber Wandfarbe, braunem Holzboden, Gaskamin, Kaminumrandung aus Stein und buntem Boden in San Francisco
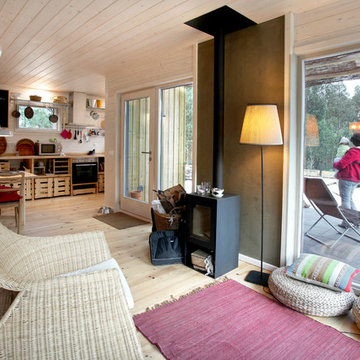
La madera pintada de blanco resalta los reducidos volúmenes de esta construcción.
© Rusticasa
Kleines, Fernseherloses, Offenes Rustikales Wohnzimmer mit Hausbar, beiger Wandfarbe, hellem Holzboden, Kaminofen, verputzter Kaminumrandung und buntem Boden in Sonstige
Kleines, Fernseherloses, Offenes Rustikales Wohnzimmer mit Hausbar, beiger Wandfarbe, hellem Holzboden, Kaminofen, verputzter Kaminumrandung und buntem Boden in Sonstige
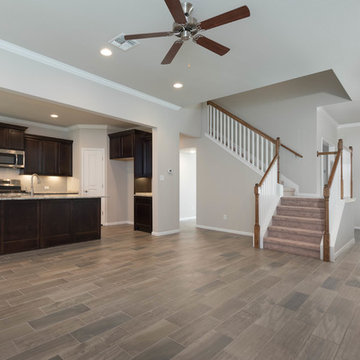
Mittelgroßes, Fernseherloses, Offenes Rustikales Wohnzimmer ohne Kamin mit beiger Wandfarbe, Laminat und buntem Boden in Austin
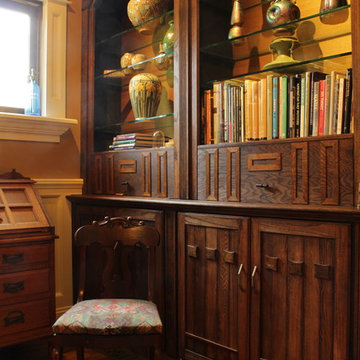
Artist's Den.
Photo Credit: N. Leonard
Mittelgroßes, Abgetrenntes Rustikales Wohnzimmer ohne Kamin mit beiger Wandfarbe, dunklem Holzboden, freistehendem TV und buntem Boden in New York
Mittelgroßes, Abgetrenntes Rustikales Wohnzimmer ohne Kamin mit beiger Wandfarbe, dunklem Holzboden, freistehendem TV und buntem Boden in New York
Rustikale Wohnzimmer mit buntem Boden Ideen und Design
8
