Rustikale Wohnzimmer mit Fernsehgerät Ideen und Design
Suche verfeinern:
Budget
Sortieren nach:Heute beliebt
1 – 20 von 14.795 Fotos
1 von 3

Offenes, Mittelgroßes Uriges Wohnzimmer mit Gaskamin, TV-Wand und weißer Wandfarbe in Denver

Stunning two story great room with wall of windows. Impressive two story fireplace with Daltile Arctic Gray 2x6. built-in book shelves and extensive hardwoods.

Starr Homes, LLC
Rustikales Wohnzimmer mit beiger Wandfarbe, dunklem Holzboden, Kamin, Kaminumrandung aus Stein und TV-Wand in Dallas
Rustikales Wohnzimmer mit beiger Wandfarbe, dunklem Holzboden, Kamin, Kaminumrandung aus Stein und TV-Wand in Dallas
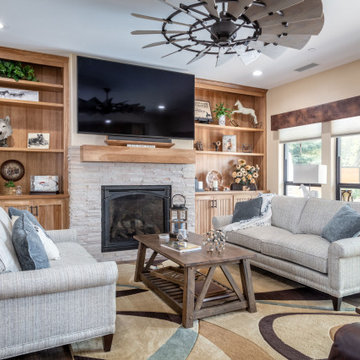
Mittelgroßes, Repräsentatives, Abgetrenntes Rustikales Wohnzimmer mit beiger Wandfarbe, dunklem Holzboden, Kamin, Kaminumrandung aus gestapelten Steinen, TV-Wand und braunem Boden in Sacramento

Uriges Wohnzimmer im Loft-Stil mit dunklem Holzboden, Kaminofen, Kaminumrandung aus gestapelten Steinen und Eck-TV in Sonstige

FineCraft Contractors, Inc.
Harrison Design
Kleines Rustikales Wohnzimmer im Loft-Stil mit Hausbar, beiger Wandfarbe, Schieferboden, TV-Wand, buntem Boden, gewölbter Decke und Holzdielenwänden in Washington, D.C.
Kleines Rustikales Wohnzimmer im Loft-Stil mit Hausbar, beiger Wandfarbe, Schieferboden, TV-Wand, buntem Boden, gewölbter Decke und Holzdielenwänden in Washington, D.C.

Rustikales Wohnzimmer mit weißer Wandfarbe, dunklem Holzboden, Kamin, Kaminumrandung aus Stein, TV-Wand, braunem Boden und Holzdecke in Chicago

Jack Pine Lodge - Nisswa, MN - Dan J. Heid Planning & Design LLC - Designer of Unique Homes & Creative Structures
Mittelgroßes, Offenes Rustikales Wohnzimmer mit beiger Wandfarbe, braunem Holzboden, Kamin, Kaminumrandung aus Stein, freistehendem TV und braunem Boden in Minneapolis
Mittelgroßes, Offenes Rustikales Wohnzimmer mit beiger Wandfarbe, braunem Holzboden, Kamin, Kaminumrandung aus Stein, freistehendem TV und braunem Boden in Minneapolis

Großes, Offenes Uriges Wohnzimmer mit beiger Wandfarbe, braunem Holzboden, Kamin, Kaminumrandung aus Stein, TV-Wand, braunem Boden, Holzdecke und Holzwänden in Sacramento

This inviting family room was part of the addition to the home. The focal point of the room is the custom-made white built-ins. Accented with a blue back, the built-ins provide storage and perfectly frame the fireplace and mounted television. The fireplace has a white shaker-style surround and mantle and honed black slate floor. The rest of the flooring in the room is red oak with mahogany inlays. The French doors lead outside to the patio.
What started as an addition project turned into a full house remodel in this Modern Craftsman home in Narberth, PA. The addition included the creation of a sitting room, family room, mudroom and third floor. As we moved to the rest of the home, we designed and built a custom staircase to connect the family room to the existing kitchen. We laid red oak flooring with a mahogany inlay throughout house. Another central feature of this is home is all the built-in storage. We used or created every nook for seating and storage throughout the house, as you can see in the family room, dining area, staircase landing, bedroom and bathrooms. Custom wainscoting and trim are everywhere you look, and gives a clean, polished look to this warm house.
Rudloff Custom Builders has won Best of Houzz for Customer Service in 2014, 2015 2016, 2017 and 2019. We also were voted Best of Design in 2016, 2017, 2018, 2019 which only 2% of professionals receive. Rudloff Custom Builders has been featured on Houzz in their Kitchen of the Week, What to Know About Using Reclaimed Wood in the Kitchen as well as included in their Bathroom WorkBook article. We are a full service, certified remodeling company that covers all of the Philadelphia suburban area. This business, like most others, developed from a friendship of young entrepreneurs who wanted to make a difference in their clients’ lives, one household at a time. This relationship between partners is much more than a friendship. Edward and Stephen Rudloff are brothers who have renovated and built custom homes together paying close attention to detail. They are carpenters by trade and understand concept and execution. Rudloff Custom Builders will provide services for you with the highest level of professionalism, quality, detail, punctuality and craftsmanship, every step of the way along our journey together.
Specializing in residential construction allows us to connect with our clients early in the design phase to ensure that every detail is captured as you imagined. One stop shopping is essentially what you will receive with Rudloff Custom Builders from design of your project to the construction of your dreams, executed by on-site project managers and skilled craftsmen. Our concept: envision our client’s ideas and make them a reality. Our mission: CREATING LIFETIME RELATIONSHIPS BUILT ON TRUST AND INTEGRITY.
Photo Credit: Linda McManus Images

Offener Uriger Hobbyraum mit grauer Wandfarbe, Teppichboden, Eckkamin, Kaminumrandung aus Stein, Multimediawand und beigem Boden in Minneapolis
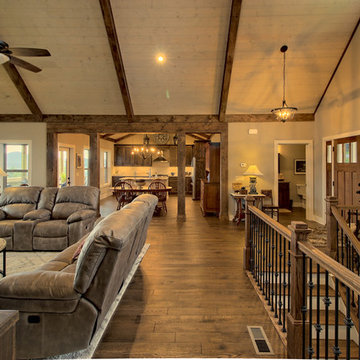
This inviting rustic living room features a vaulted tongue & groove ceiling with a paint washed, stained beams, cultured stone fireplace with keystone design, and real hardwood floors.

Neil Sy Photography, furniture layout and design concept by Patryce Schlossberg, Ethan Allen.
Großes Uriges Wohnzimmer im Loft-Stil mit beiger Wandfarbe, Travertin, Kamin, Kaminumrandung aus Stein, TV-Wand und braunem Boden in Chicago
Großes Uriges Wohnzimmer im Loft-Stil mit beiger Wandfarbe, Travertin, Kamin, Kaminumrandung aus Stein, TV-Wand und braunem Boden in Chicago

Offenes Rustikales Wohnzimmer mit weißer Wandfarbe, Kamin, Kaminumrandung aus Stein, TV-Wand und hellem Holzboden in Sonstige

Abgetrenntes Rustikales Wohnzimmer ohne Kamin mit weißer Wandfarbe, dunklem Holzboden, TV-Wand und braunem Boden in Sacramento
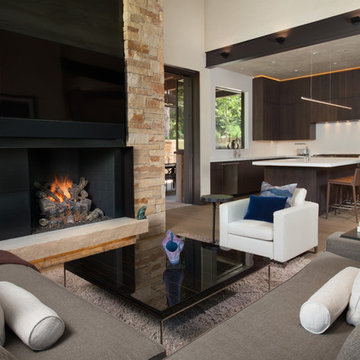
Ric Stovall
Mittelgroßes, Offenes Uriges Wohnzimmer mit weißer Wandfarbe, braunem Holzboden, Kamin, Kaminumrandung aus Metall und TV-Wand in Denver
Mittelgroßes, Offenes Uriges Wohnzimmer mit weißer Wandfarbe, braunem Holzboden, Kamin, Kaminumrandung aus Metall und TV-Wand in Denver

Großes, Offenes Uriges Wohnzimmer mit beiger Wandfarbe, Kamin, Kaminumrandung aus Stein, TV-Wand, dunklem Holzboden und braunem Boden in Sonstige

Kitchen island looking into great room. Custom light fixture designed and fabricated by owner.
Mittelgroßes, Offenes Rustikales Wohnzimmer mit weißer Wandfarbe, Betonboden, Kaminofen, TV-Wand und grauem Boden in Seattle
Mittelgroßes, Offenes Rustikales Wohnzimmer mit weißer Wandfarbe, Betonboden, Kaminofen, TV-Wand und grauem Boden in Seattle
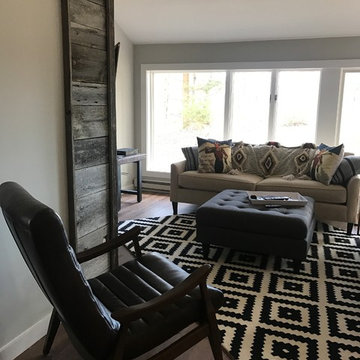
Progress of TV and living room with barn wood fireplace accent wall.
Kleines Uriges Wohnzimmer mit grauer Wandfarbe, Laminat und TV-Wand in Burlington
Kleines Uriges Wohnzimmer mit grauer Wandfarbe, Laminat und TV-Wand in Burlington
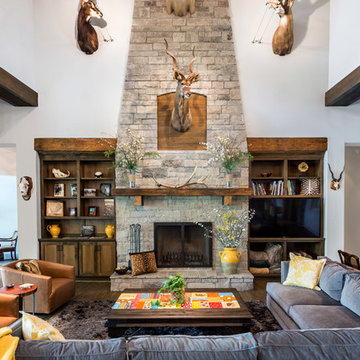
Living to Fire Pit
Rustikales Wohnzimmer mit weißer Wandfarbe, dunklem Holzboden, Kamin, Kaminumrandung aus Stein, Multimediawand und braunem Boden in Houston
Rustikales Wohnzimmer mit weißer Wandfarbe, dunklem Holzboden, Kamin, Kaminumrandung aus Stein, Multimediawand und braunem Boden in Houston
Rustikale Wohnzimmer mit Fernsehgerät Ideen und Design
1