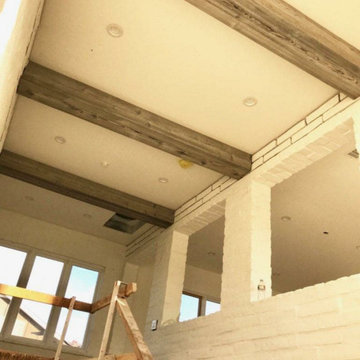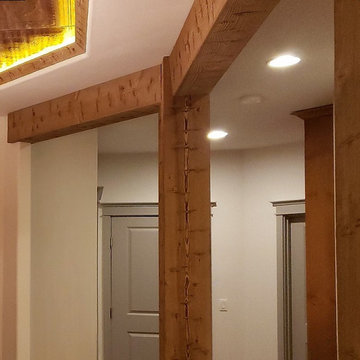Rustikale Wohnzimmer mit Kassettendecke Ideen und Design
Suche verfeinern:
Budget
Sortieren nach:Heute beliebt
81 – 100 von 170 Fotos
1 von 3
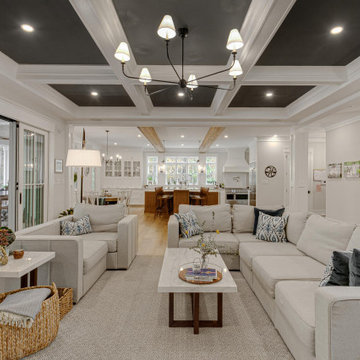
View from Great Room into Kitchen
Uriges Wohnzimmer mit hellem Holzboden und Kassettendecke in Richmond
Uriges Wohnzimmer mit hellem Holzboden und Kassettendecke in Richmond
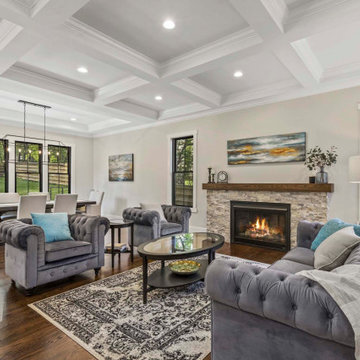
Offenes Uriges Wohnzimmer mit beiger Wandfarbe, dunklem Holzboden, Kamin, Kaminumrandung aus Stein und Kassettendecke in Washington, D.C.
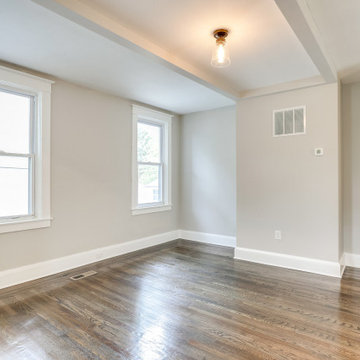
Großes, Repräsentatives, Offenes Rustikales Wohnzimmer mit weißer Wandfarbe, braunem Holzboden, braunem Boden und Kassettendecke in Baltimore
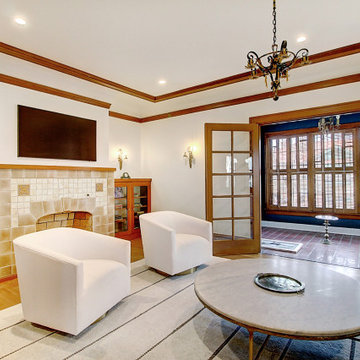
With love, care and much hard work, the living room was brought back to its original condition. In traditional Craftsman style where every element strives to serve multiple purposes, the half height bookshelves both divide the formal space, offer an attractive space to display books and, due to their lower height, provide a connection to the entry foyer and office beyond (not shown). Prominent in this photo is the adjacent Sun Room with its original red clay tiles.
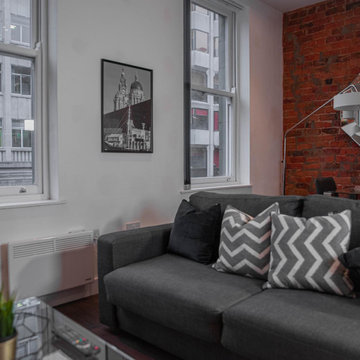
the living room is done to a modern style with also bringing out some of the characters of the building with some exposed brick and high ceilings. modern open plan kitchen and dining area makes this an in-demand place for young professionals wanting to live in the city center.
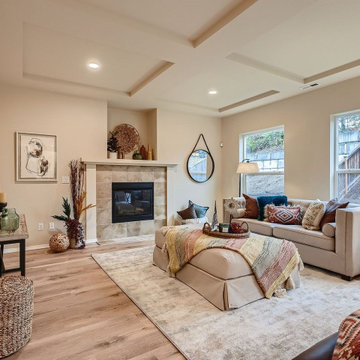
Großes, Repräsentatives, Offenes Rustikales Wohnzimmer mit beiger Wandfarbe, Laminat, Kamin, gefliester Kaminumrandung, beigem Boden und Kassettendecke in Seattle
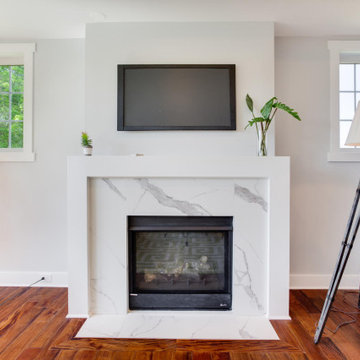
Offenes Uriges Wohnzimmer mit braunem Holzboden, Kamin, Kaminumrandung aus Stein, TV-Wand, schwarzem Boden, Kassettendecke und grauer Wandfarbe in Washington, D.C.
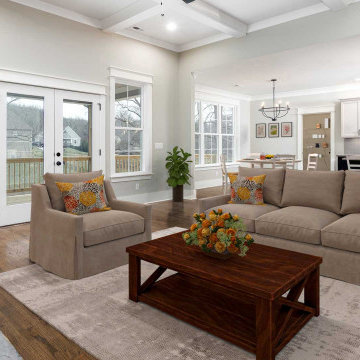
Open concept Great Room and Kitchen
Photography: Holt Webb
Offenes Rustikales Wohnzimmer mit grauer Wandfarbe, braunem Holzboden, Kamin, Kaminumrandung aus Stein, braunem Boden und Kassettendecke in Sonstige
Offenes Rustikales Wohnzimmer mit grauer Wandfarbe, braunem Holzboden, Kamin, Kaminumrandung aus Stein, braunem Boden und Kassettendecke in Sonstige
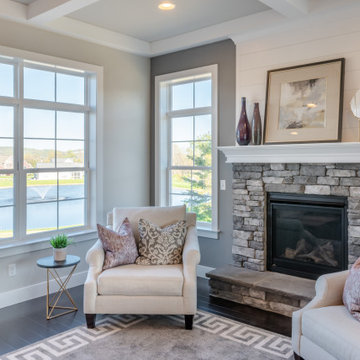
This 2-story home includes a 3- car garage with mudroom entry, an inviting front porch with decorative posts, and a screened-in porch. The home features an open floor plan with 10’ ceilings on the 1st floor and impressive detailing throughout. A dramatic 2-story ceiling creates a grand first impression in the foyer, where hardwood flooring extends into the adjacent formal dining room elegant coffered ceiling accented by craftsman style wainscoting and chair rail. Just beyond the Foyer, the great room with a 2-story ceiling, the kitchen, breakfast area, and hearth room share an open plan. The spacious kitchen includes that opens to the breakfast area, quartz countertops with tile backsplash, stainless steel appliances, attractive cabinetry with crown molding, and a corner pantry. The connecting hearth room is a cozy retreat that includes a gas fireplace with stone surround and shiplap. The floor plan also includes a study with French doors and a convenient bonus room for additional flexible living space. The first-floor owner’s suite boasts an expansive closet, and a private bathroom with a shower, freestanding tub, and double bowl vanity. On the 2nd floor is a versatile loft area overlooking the great room, 2 full baths, and 3 bedrooms with spacious closets.
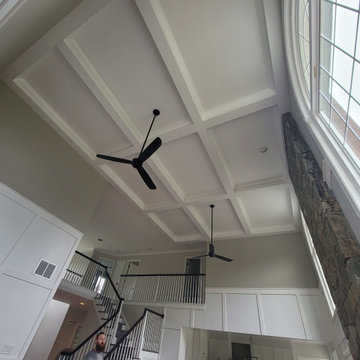
Client wanted their great room to truly be “great” by adding a coffered ceiling with crown molding and beadboard panels on the walls. Additionally, we took down old ceiling fans we added fresh coats of paint to the great room. We worked with the homeowner who wanted to be involved at every step. We problem solved on the spot to come up with the best structural and aesthetic solutions.
Not pictured was additional work in the breakfast nook with a wainscoting ceiling, we completed a brick accent wall, and crown molding to the entire top floor. We also added a wall and a door to frame in a movie theater area including drywall work, crown molding and creating a bulkhead to hide speaker wires and lighting effects. And a laundry cabinet.
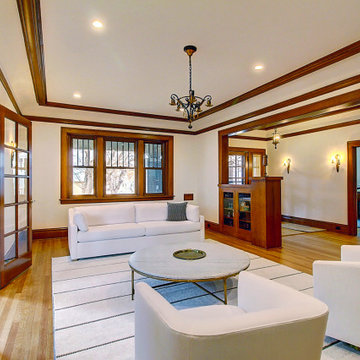
With love, care and much hard work, the living room was brought back to its original condition. In traditional Craftsman style where every element strives to serve multiple purposes, the half height bookshelves both divide the formal space, offer an attractive space to display books and, due to their lower height, provide a connection to the entry foyer and office beyond.
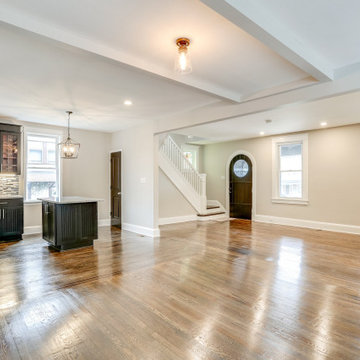
Großes, Repräsentatives, Offenes Uriges Wohnzimmer mit weißer Wandfarbe, braunem Holzboden, braunem Boden und Kassettendecke in Baltimore
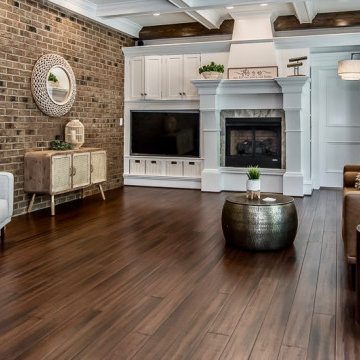
The hardwood floors are a hallmark of this incredible home. While the addition of an area rug would be perfect for living, when selling, we want to draw attention to the strengths of the house. Covering these floors would have been a disservice to the craftsmanship they reflect. When looking at this space, our goal was to have the potential buyer linger over the beauty of the hardwoods, travel to the warmth of the brick wall and, finally, take in all of the details of the fireplace and surround. What about you? Did your eyes follow that path?
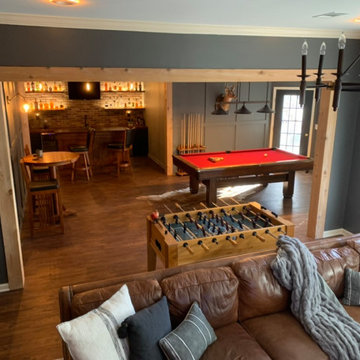
full basement remodel with custom made electric fireplace with cedar tongue and groove. Custom bar with illuminated bar shelves.
Großes, Abgetrenntes Rustikales Wohnzimmer mit Hausbar, grauer Wandfarbe, Vinylboden, Kamin, Kaminumrandung aus Holz, TV-Wand, braunem Boden, Kassettendecke und vertäfelten Wänden in Atlanta
Großes, Abgetrenntes Rustikales Wohnzimmer mit Hausbar, grauer Wandfarbe, Vinylboden, Kamin, Kaminumrandung aus Holz, TV-Wand, braunem Boden, Kassettendecke und vertäfelten Wänden in Atlanta
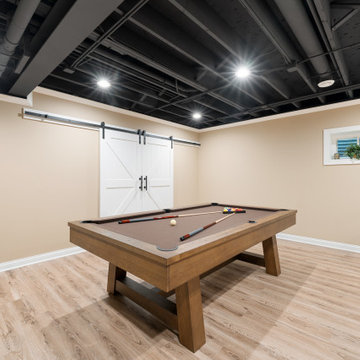
Experience the allure of a stunning gaming area and a sliding door which leads to a gym area, adding a touch of sophistication to your entertainment space.
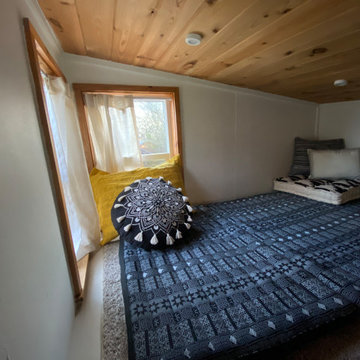
Interior and Exterior Renovations to existing HGTV featured Tiny Home. We modified the exterior paint color theme and painted the interior of the tiny home to give it a fresh look. The interior of the tiny home has been decorated and furnished for use as an AirBnb space. Outdoor features a new custom built deck and hot tub space.
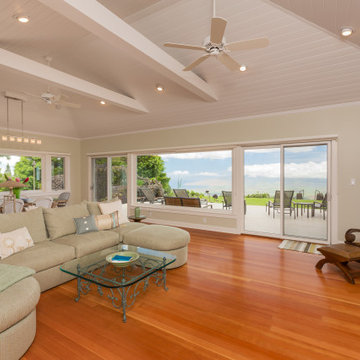
Großes, Fernseherloses, Offenes Rustikales Wohnzimmer ohne Kamin mit Hausbar, beiger Wandfarbe, hellem Holzboden, braunem Boden und Kassettendecke in San Diego
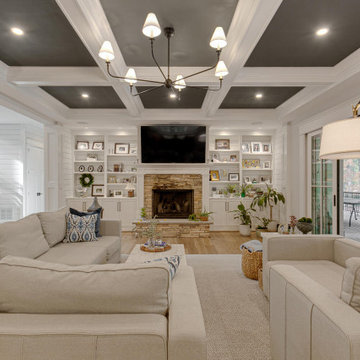
Great Room
Rustikales Wohnzimmer mit weißer Wandfarbe, Kamin, Kaminumrandung aus Stein, TV-Wand, beigem Boden, Kassettendecke und Holzdielenwänden in Richmond
Rustikales Wohnzimmer mit weißer Wandfarbe, Kamin, Kaminumrandung aus Stein, TV-Wand, beigem Boden, Kassettendecke und Holzdielenwänden in Richmond
Rustikale Wohnzimmer mit Kassettendecke Ideen und Design
5
