Rustikale Wohnzimmer mit verstecktem TV Ideen und Design
Suche verfeinern:
Budget
Sortieren nach:Heute beliebt
161 – 180 von 782 Fotos
1 von 3
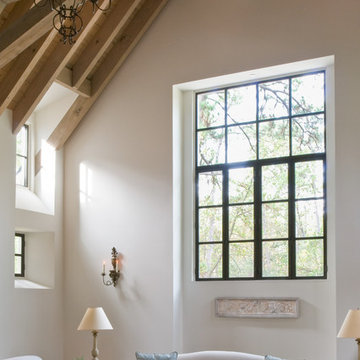
Photo: Paul Hester
Großes, Repräsentatives, Abgetrenntes Uriges Wohnzimmer mit weißer Wandfarbe, Terrakottaboden, Kamin, Kaminumrandung aus Stein, verstecktem TV und buntem Boden in Houston
Großes, Repräsentatives, Abgetrenntes Uriges Wohnzimmer mit weißer Wandfarbe, Terrakottaboden, Kamin, Kaminumrandung aus Stein, verstecktem TV und buntem Boden in Houston
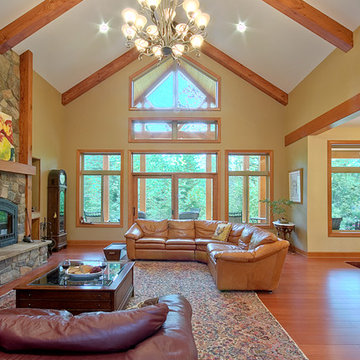
Geräumiges, Offenes Uriges Wohnzimmer mit beiger Wandfarbe, braunem Holzboden, verstecktem TV, braunem Boden, Kamin und Kaminumrandung aus Stein in Seattle
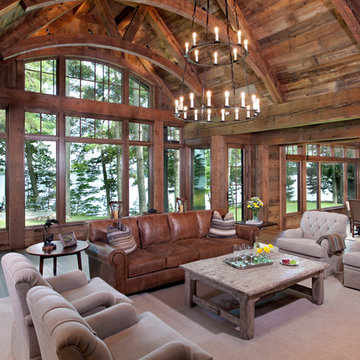
Builder: John Kraemer & Sons | Architect: TEA2 Architects | Interior Design: Marcia Morine | Photography: Landmark Photography
Offenes Uriges Wohnzimmer mit brauner Wandfarbe, braunem Holzboden, Kamin, Kaminumrandung aus Stein und verstecktem TV in Minneapolis
Offenes Uriges Wohnzimmer mit brauner Wandfarbe, braunem Holzboden, Kamin, Kaminumrandung aus Stein und verstecktem TV in Minneapolis
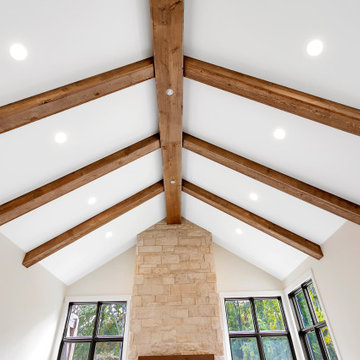
Great room ceiling beams
Großes, Offenes Uriges Wohnzimmer mit weißer Wandfarbe, braunem Holzboden, Kamin, Kaminumrandung aus gestapelten Steinen, verstecktem TV, braunem Boden und freigelegten Dachbalken in Sonstige
Großes, Offenes Uriges Wohnzimmer mit weißer Wandfarbe, braunem Holzboden, Kamin, Kaminumrandung aus gestapelten Steinen, verstecktem TV, braunem Boden und freigelegten Dachbalken in Sonstige
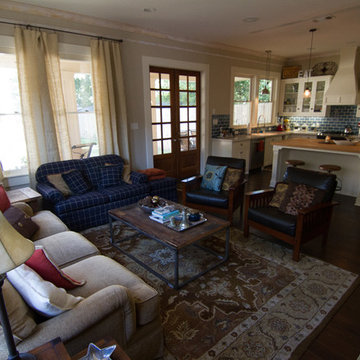
The kitchen is open to the living room, with easy access to another large back porch through rear french doors. Note retractable screen in the ceiling between the kitchen and living area - TV projector overhead in the ceiling.

With enormous rectangular beams and round log posts, the Spanish Peaks House is a spectacular study in contrasts. Even the exterior—with horizontal log slab siding and vertical wood paneling—mixes textures and styles beautifully. An outdoor rock fireplace, built-in stone grill and ample seating enable the owners to make the most of the mountain-top setting.
Inside, the owners relied on Blue Ribbon Builders to capture the natural feel of the home’s surroundings. A massive boulder makes up the hearth in the great room, and provides ideal fireside seating. A custom-made stone replica of Lone Peak is the backsplash in a distinctive powder room; and a giant slab of granite adds the finishing touch to the home’s enviable wood, tile and granite kitchen. In the daylight basement, brushed concrete flooring adds both texture and durability.
Roger Wade
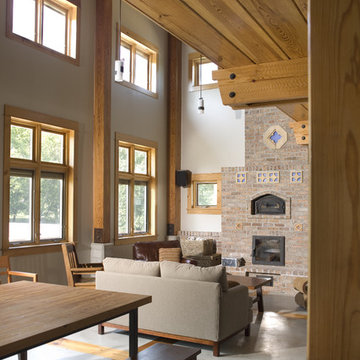
Photo by Bob Greenspan
Großes Uriges Wohnzimmer im Loft-Stil mit gelber Wandfarbe, Betonboden, Kaminofen, Kaminumrandung aus Backstein und verstecktem TV in Kansas City
Großes Uriges Wohnzimmer im Loft-Stil mit gelber Wandfarbe, Betonboden, Kaminofen, Kaminumrandung aus Backstein und verstecktem TV in Kansas City
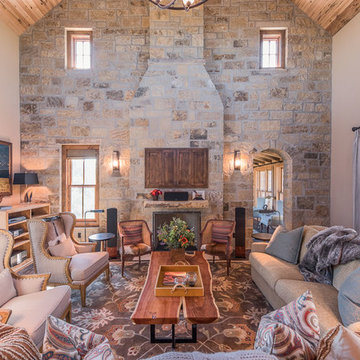
Rustikales Wohnzimmer mit beiger Wandfarbe, Kamin, Kaminumrandung aus Stein und verstecktem TV in Austin
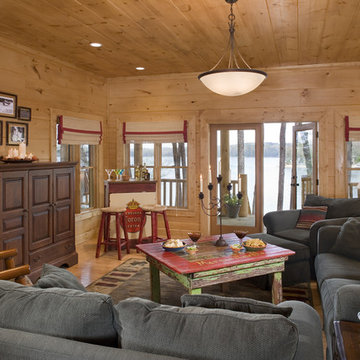
Living area in rustic round log home
Photos by Roger Wade
Styling by Debra Grahl
Uriges Wohnzimmer mit verstecktem TV in Atlanta
Uriges Wohnzimmer mit verstecktem TV in Atlanta
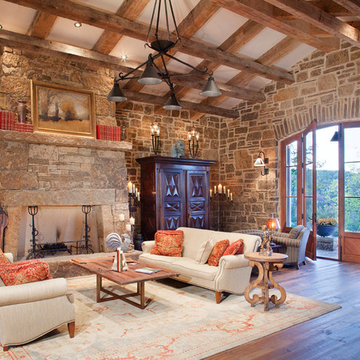
Repräsentatives, Großes, Abgetrenntes Rustikales Wohnzimmer mit dunklem Holzboden, beiger Wandfarbe, Kamin, Kaminumrandung aus Stein, verstecktem TV, buntem Boden, Steinwänden und freigelegten Dachbalken in Denver
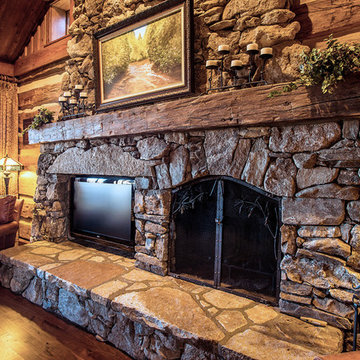
A stunning mountain retreat, this custom legacy home was designed by MossCreek to feature antique, reclaimed, and historic materials while also providing the family a lodge and gathering place for years to come. Natural stone, antique timbers, bark siding, rusty metal roofing, twig stair rails, antique hardwood floors, and custom metal work are all design elements that work together to create an elegant, yet rustic mountain luxury home.
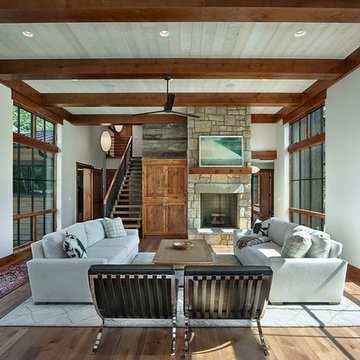
The fireplace anchors the east end of the living room. The library nook and master bedroom are accessed via the opening on the right.
Roger Wade photo.
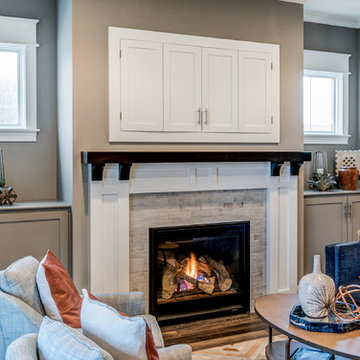
The 3-piece pediment windows are balanced on each side of the fireplace giving it a divine look.
Photo by: Thomas Graham
Interior Design by: Everything Home Designs
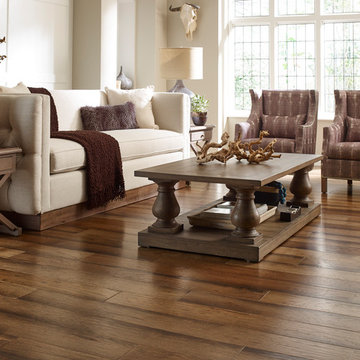
Mittelgroßes, Repräsentatives, Abgetrenntes Uriges Wohnzimmer ohne Kamin mit weißer Wandfarbe, dunklem Holzboden, verstecktem TV und braunem Boden in Sonstige
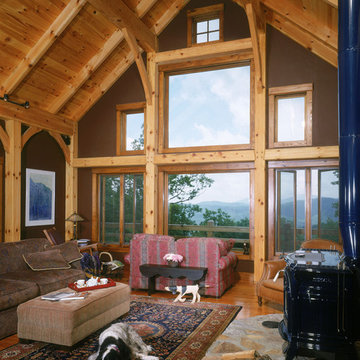
Timber Frame great room with wall of windows to take advantage of an amazing view.
Offenes, Großes Uriges Wohnzimmer mit brauner Wandfarbe, braunem Holzboden, Kaminofen, Kaminumrandung aus Stein und verstecktem TV in Charlotte
Offenes, Großes Uriges Wohnzimmer mit brauner Wandfarbe, braunem Holzboden, Kaminofen, Kaminumrandung aus Stein und verstecktem TV in Charlotte
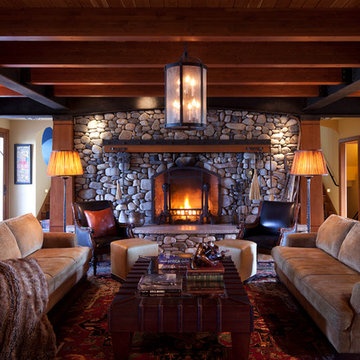
MA Peterson
www.mapeterson.com
Custom exposed support beams and columns are featured prominently throughout the room, and are reminiscent of the historical Butler Square building in downtown Minneapolis, a favorite of the homeowner's. Elements throughout the room include auction-found antique, turn of the century andirons as well as antique Persian rugs and Eric Brand custom sofas. A centered, iron lantern with semi flush lights creates a focal point of light and energy.
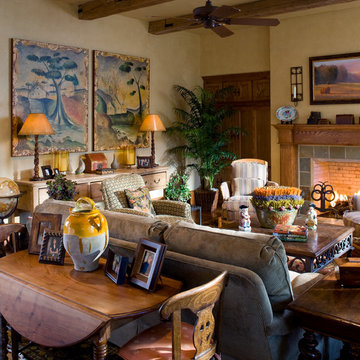
Großes, Offenes Uriges Wohnzimmer mit beiger Wandfarbe, braunem Holzboden, Kamin, gefliester Kaminumrandung und verstecktem TV in Dallas
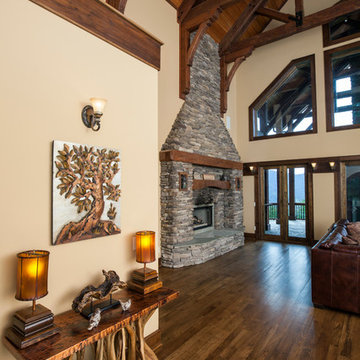
Photography by Brian Bookwalter
Geräumiges, Offenes Uriges Wohnzimmer mit beiger Wandfarbe, braunem Holzboden, Tunnelkamin, Kaminumrandung aus Stein und verstecktem TV in Charlotte
Geräumiges, Offenes Uriges Wohnzimmer mit beiger Wandfarbe, braunem Holzboden, Tunnelkamin, Kaminumrandung aus Stein und verstecktem TV in Charlotte
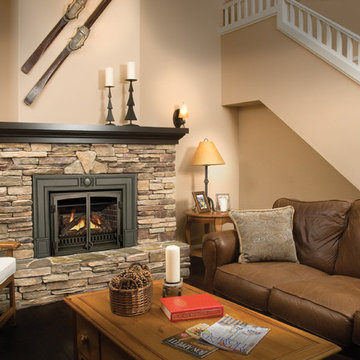
The easy-to-use, energy saving features position the Valor G3 insert as a leader in efficient, effective zone heating - a true upgrade in heat control, product reliability and overall home comfort.
Update your existing living space with a wide selection of stunning fireplace designs in both traditional and contemporary appeal. A diverse collection of fronts, trims and hearth accessories provide endless installation opportunities for your dated, inefficient fireplace. Embodying over 100 years of Valor tradition accompanied by the latest in state-of-the-art technology, the Legend G3 continues to be the industry's number one selling radiant gas insert.
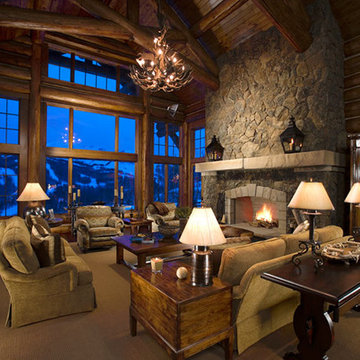
Great room in log and stone residence. Large wood burning fireplace with moss rock stone veneer. Log trusses and walls glazed for antiqued appearance. Expansive windows with view to ski mountain.
Rustikale Wohnzimmer mit verstecktem TV Ideen und Design
9