Rustikale Wohnzimmer mit weißem Boden Ideen und Design
Suche verfeinern:
Budget
Sortieren nach:Heute beliebt
161 – 180 von 195 Fotos
1 von 3
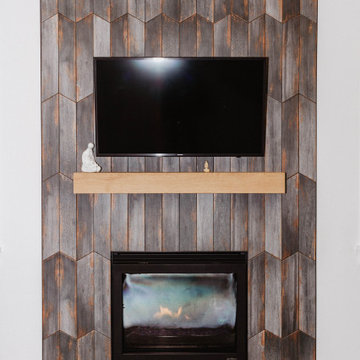
Living Room TV, tile surround and Gas fireplace.
Großes, Offenes Rustikales Wohnzimmer mit weißer Wandfarbe, hellem Holzboden, Kamin, gefliester Kaminumrandung, TV-Wand und weißem Boden in Sonstige
Großes, Offenes Rustikales Wohnzimmer mit weißer Wandfarbe, hellem Holzboden, Kamin, gefliester Kaminumrandung, TV-Wand und weißem Boden in Sonstige
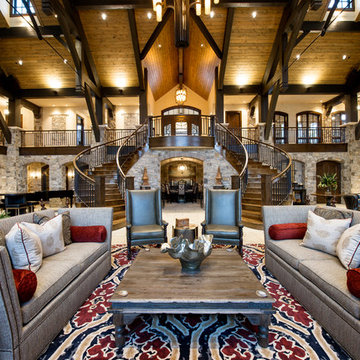
This exclusive guest home features excellent and easy to use technology throughout. The idea and purpose of this guesthouse is to host multiple charity events, sporting event parties, and family gatherings. The roughly 90-acre site has impressive views and is a one of a kind property in Colorado.
The project features incredible sounding audio and 4k video distributed throughout (inside and outside). There is centralized lighting control both indoors and outdoors, an enterprise Wi-Fi network, HD surveillance, and a state of the art Crestron control system utilizing iPads and in-wall touch panels. Some of the special features of the facility is a powerful and sophisticated QSC Line Array audio system in the Great Hall, Sony and Crestron 4k Video throughout, a large outdoor audio system featuring in ground hidden subwoofers by Sonance surrounding the pool, and smart LED lighting inside the gorgeous infinity pool.
J Gramling Photos
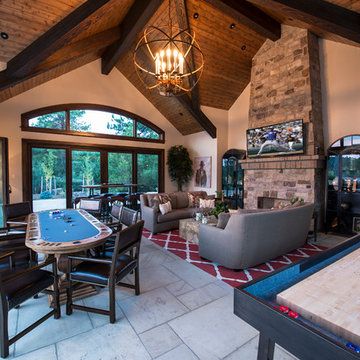
This exclusive guest home features excellent and easy to use technology throughout. The idea and purpose of this guesthouse is to host multiple charity events, sporting event parties, and family gatherings. The roughly 90-acre site has impressive views and is a one of a kind property in Colorado.
The project features incredible sounding audio and 4k video distributed throughout (inside and outside). There is centralized lighting control both indoors and outdoors, an enterprise Wi-Fi network, HD surveillance, and a state of the art Crestron control system utilizing iPads and in-wall touch panels. Some of the special features of the facility is a powerful and sophisticated QSC Line Array audio system in the Great Hall, Sony and Crestron 4k Video throughout, a large outdoor audio system featuring in ground hidden subwoofers by Sonance surrounding the pool, and smart LED lighting inside the gorgeous infinity pool.
J Gramling Photos
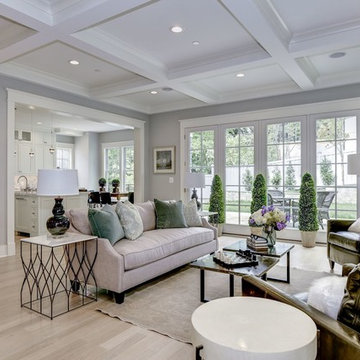
Open to the Kitchen, Parlor & Patio, the Great Room is the flooded with natural light and adorned with custom trim.
AR Custom Builders
Großes, Offenes Uriges Wohnzimmer mit grauer Wandfarbe, hellem Holzboden, Kamin, Kaminumrandung aus Holz, TV-Wand und weißem Boden in Washington, D.C.
Großes, Offenes Uriges Wohnzimmer mit grauer Wandfarbe, hellem Holzboden, Kamin, Kaminumrandung aus Holz, TV-Wand und weißem Boden in Washington, D.C.
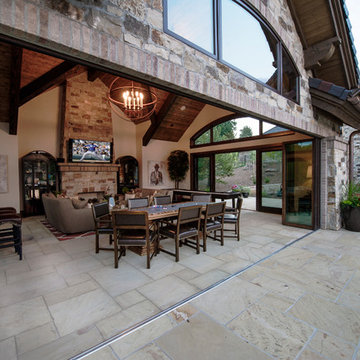
This exclusive guest home features excellent and easy to use technology throughout. The idea and purpose of this guesthouse is to host multiple charity events, sporting event parties, and family gatherings. The roughly 90-acre site has impressive views and is a one of a kind property in Colorado.
The project features incredible sounding audio and 4k video distributed throughout (inside and outside). There is centralized lighting control both indoors and outdoors, an enterprise Wi-Fi network, HD surveillance, and a state of the art Crestron control system utilizing iPads and in-wall touch panels. Some of the special features of the facility is a powerful and sophisticated QSC Line Array audio system in the Great Hall, Sony and Crestron 4k Video throughout, a large outdoor audio system featuring in ground hidden subwoofers by Sonance surrounding the pool, and smart LED lighting inside the gorgeous infinity pool.
J Gramling Photos
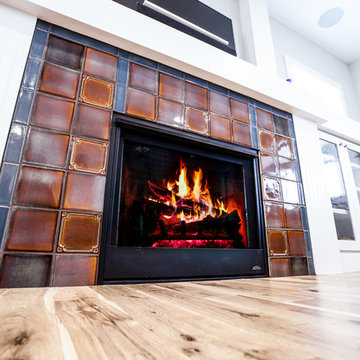
A custom fireplace wall was created to bring depth in the tile selection as well as lots of storage.
Mittelgroße, Offene Urige Bibliothek mit grauer Wandfarbe, hellem Holzboden, Kamin, gefliester Kaminumrandung, TV-Wand und weißem Boden in Albuquerque
Mittelgroße, Offene Urige Bibliothek mit grauer Wandfarbe, hellem Holzboden, Kamin, gefliester Kaminumrandung, TV-Wand und weißem Boden in Albuquerque
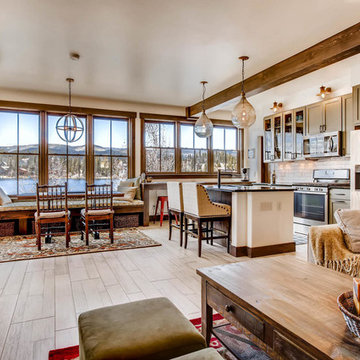
Offenes Rustikales Wohnzimmer mit Porzellan-Bodenfliesen, Kamin, Kaminumrandung aus Stein, TV-Wand und weißem Boden in Denver
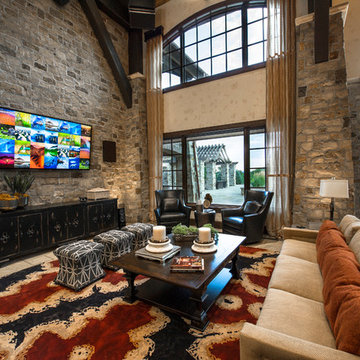
This exclusive guest home features excellent and easy to use technology throughout. The idea and purpose of this guesthouse is to host multiple charity events, sporting event parties, and family gatherings. The roughly 90-acre site has impressive views and is a one of a kind property in Colorado.
The project features incredible sounding audio and 4k video distributed throughout (inside and outside). There is centralized lighting control both indoors and outdoors, an enterprise Wi-Fi network, HD surveillance, and a state of the art Crestron control system utilizing iPads and in-wall touch panels. Some of the special features of the facility is a powerful and sophisticated QSC Line Array audio system in the Great Hall, Sony and Crestron 4k Video throughout, a large outdoor audio system featuring in ground hidden subwoofers by Sonance surrounding the pool, and smart LED lighting inside the gorgeous infinity pool.
J Gramling Photos
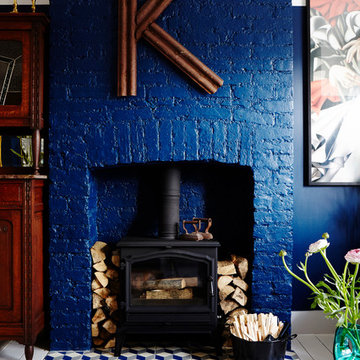
View to front room from tv room.
Photography by Penny Wincer.
Großes, Repräsentatives, Fernseherloses, Offenes Uriges Wohnzimmer mit blauer Wandfarbe, gebeiztem Holzboden, Kaminofen, Kaminumrandung aus Backstein und weißem Boden in London
Großes, Repräsentatives, Fernseherloses, Offenes Uriges Wohnzimmer mit blauer Wandfarbe, gebeiztem Holzboden, Kaminofen, Kaminumrandung aus Backstein und weißem Boden in London
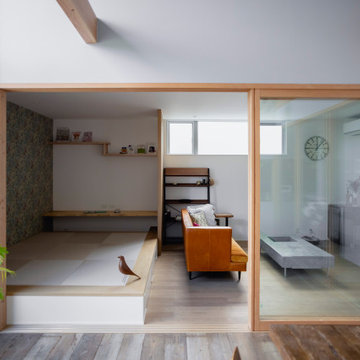
Kleines, Offenes Rustikales Musikzimmer ohne Kamin mit grauer Wandfarbe, hellem Holzboden, TV-Wand, weißem Boden, Tapetendecke und Tapetenwänden in Sonstige
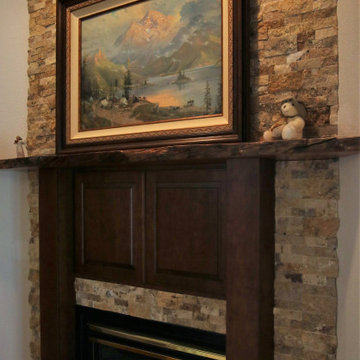
Fireplace updated with stacked stone, custom cabinets and a wood mantel. This facelift on this fireplace created a warm space to sit and read or just enjoy some good conversation.
French Creek Designers assisted with choosing stacked stone for the fireplace surround and choosing a cherry mantel with complimentary accents and cabinets for a unique fireplace.
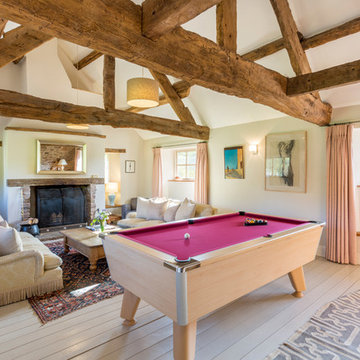
Offenes, Mittelgroßes Rustikales Wohnzimmer mit beiger Wandfarbe, Kamin, Kaminumrandung aus Backstein, freistehendem TV, gebeiztem Holzboden und weißem Boden in Cardiff
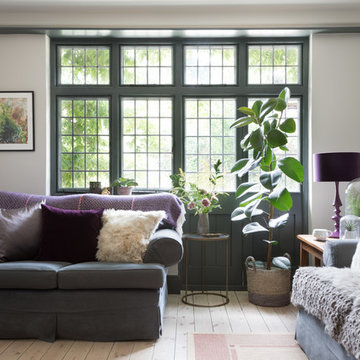
The beautiful French Doors and leaded windows were a beautiful feature in the room. To make these more of a focal point they were painted in Farrow and Balls Downpipe.
Picture by Paul Craig.
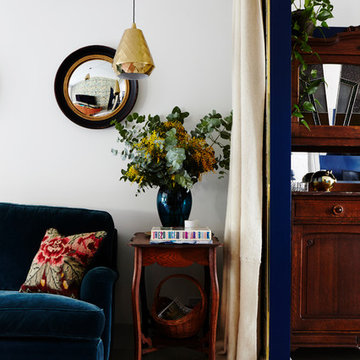
Open plan layout of Edwardian terraced house. Rooms are separated by vintage army blankets which act as a curtain.
Photography by Penny Wincer.
Großer, Offener Uriger Hobbyraum mit bunten Wänden, gebeiztem Holzboden, Kaminofen, Kaminumrandung aus Backstein, TV-Wand und weißem Boden in London
Großer, Offener Uriger Hobbyraum mit bunten Wänden, gebeiztem Holzboden, Kaminofen, Kaminumrandung aus Backstein, TV-Wand und weißem Boden in London
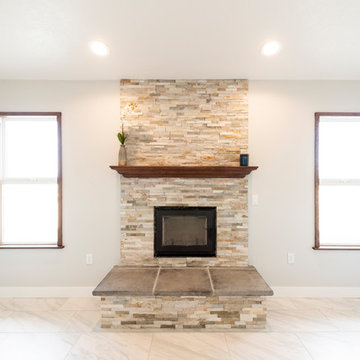
Mittelgroßes, Offenes Rustikales Wohnzimmer mit grauer Wandfarbe, Porzellan-Bodenfliesen, Kaminofen, Kaminumrandung aus Stein und weißem Boden in Los Angeles
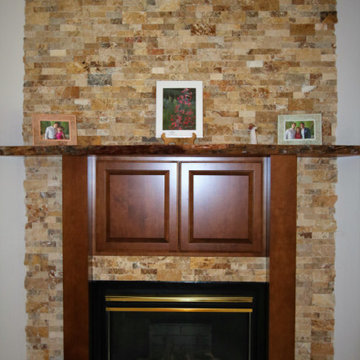
Fireplace updated with stacked stone, custom cabinets and a wood mantel. This facelift on this fireplace created a warm space to sit and read or just enjoy some good conversation.
French Creek Designers assisted with choosing stacked stone for the fireplace surround and choosing a cherry mantel with complimentary accents and cabinets for a unique fireplace.
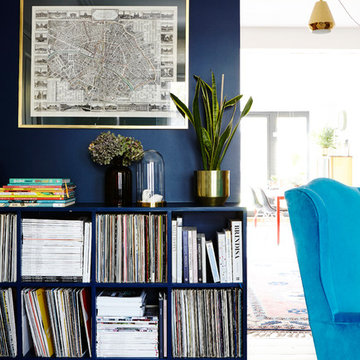
Living room.
Photography by Penny Wincer.
Großes, Repräsentatives, Fernseherloses, Offenes Uriges Wohnzimmer mit blauer Wandfarbe, gebeiztem Holzboden, Kaminofen, Kaminumrandung aus Backstein und weißem Boden in London
Großes, Repräsentatives, Fernseherloses, Offenes Uriges Wohnzimmer mit blauer Wandfarbe, gebeiztem Holzboden, Kaminofen, Kaminumrandung aus Backstein und weißem Boden in London
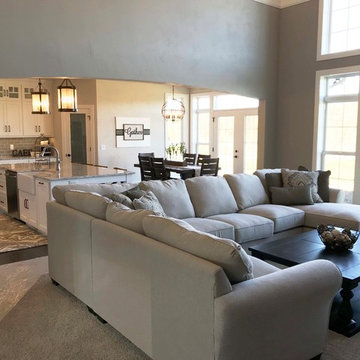
Großes, Offenes Uriges Wohnzimmer mit Hausbar, beiger Wandfarbe, Teppichboden, Kamin, Kaminumrandung aus Stein, TV-Wand und weißem Boden in Sonstige
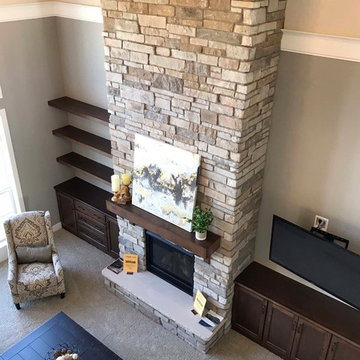
Großes, Offenes Rustikales Wohnzimmer mit Hausbar, beiger Wandfarbe, Teppichboden, Kamin, Kaminumrandung aus Stein, TV-Wand und weißem Boden in Sonstige
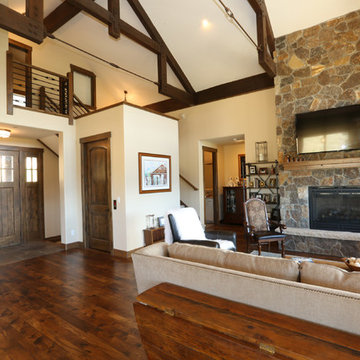
A beautiful custom mountain home built overlooking Winter Park Resort and Byers Peak in Fraser, Colorado. The home was built with rustic features to embrace the Colorado mountain stylings, but with added contemporary features.
Rustikale Wohnzimmer mit weißem Boden Ideen und Design
9