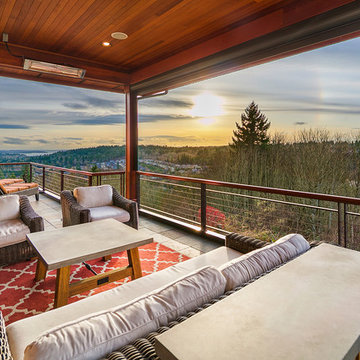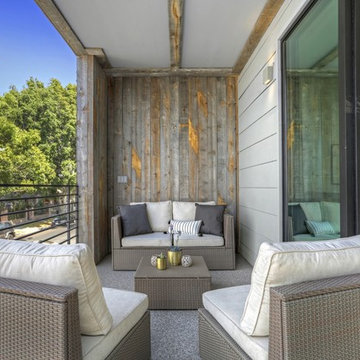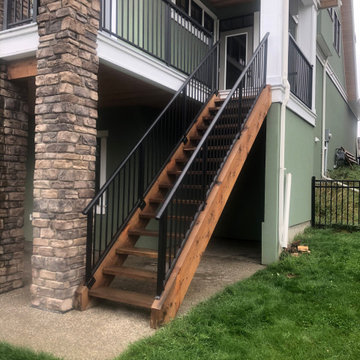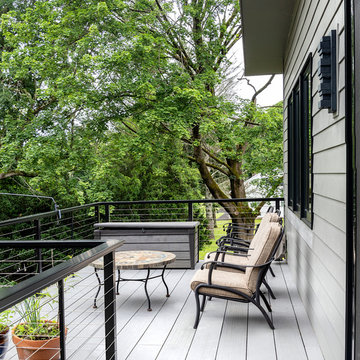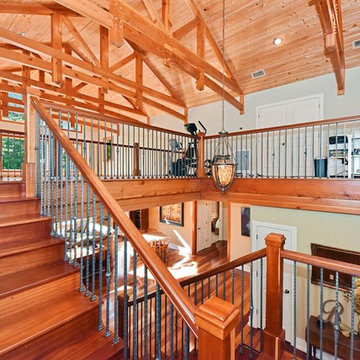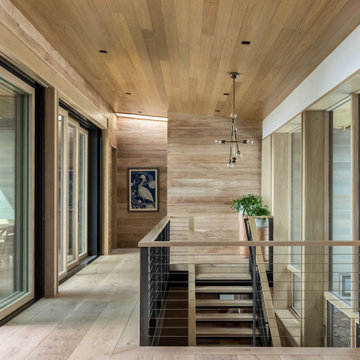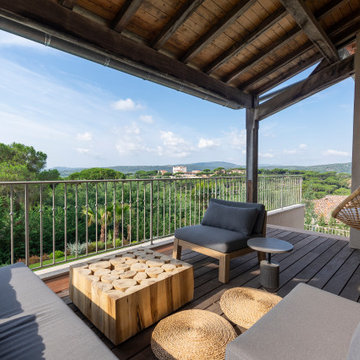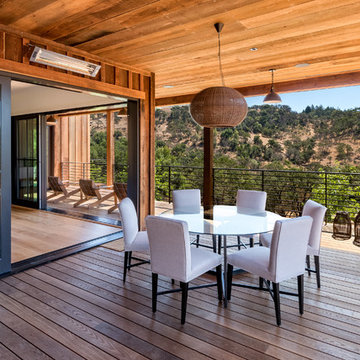Rustikaler Balkon mit Stahlgeländer Ideen und Design
Suche verfeinern:
Budget
Sortieren nach:Heute beliebt
1 – 20 von 102 Fotos
1 von 3
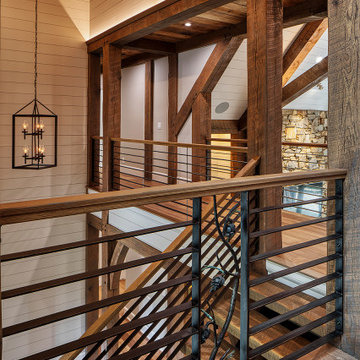
Hand-forged and pounded into perfection, these pine cones and bough provide just the accents needed to capture the eye. Acid brushing the copper pine needles gave them just the hint of patina they needed to take the finish to next level! Custom metal staircase stringers, handrails, balcony guardrails, and metal fabrication provided by; Todd Miller-blacksmith artisan. Great job!
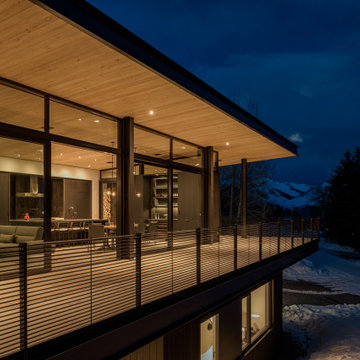
This Ketchum cabin retreat is a modern take of the conventional cabin with clean roof lines, large expanses of glass, and tiered living spaces. The board-form concrete exterior, charred cypress wood siding, and steel panels work harmoniously together. The natural elements of the home soften the hard lines, allowing it to submerge into its surroundings.
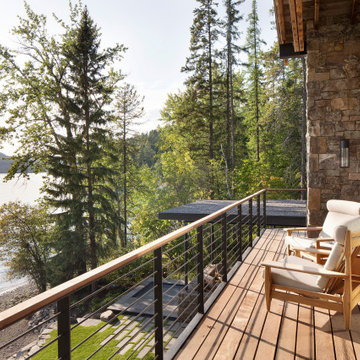
Lake View Balcony with Ipe Decking and Custom Metal Railing
Mittelgroßer Uriger Balkon mit Stahlgeländer in Sonstige
Mittelgroßer Uriger Balkon mit Stahlgeländer in Sonstige
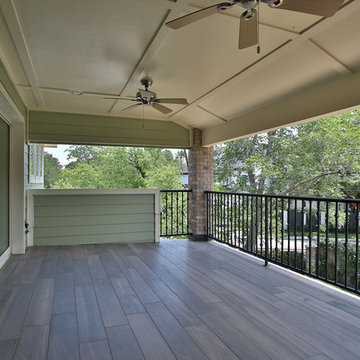
Second floor balcony off of media room. Ceiling fans
Großer, Überdachter Rustikaler Balkon mit Stahlgeländer in Houston
Großer, Überdachter Rustikaler Balkon mit Stahlgeländer in Houston
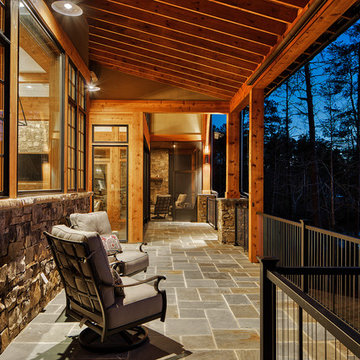
Modern functionality meets rustic charm in this expansive custom home. Featuring a spacious open-concept great room with dark hardwood floors, stone fireplace, and wood finishes throughout.
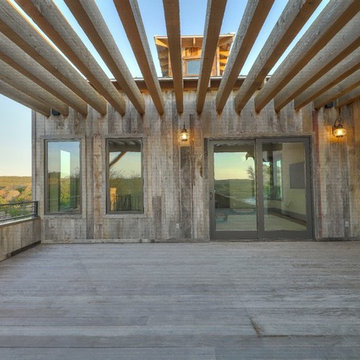
Lauren Keller | Luxury Real Estate Services, LLC
Ipe Decking, left unfinished to naturally silver -- https://www.woodco.com/products/ipe/
Reclaimed Barnwood Siding - https://www.woodco.com/products/wheaton-wallboard/
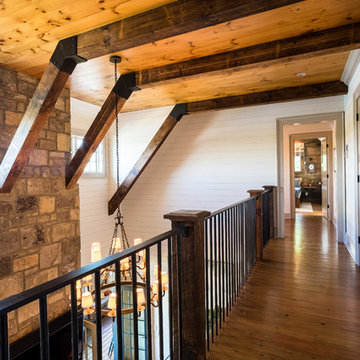
Rikki Chester Photography
Großes Uriges Loggia mit Kamin und Stahlgeländer in Sonstige
Großes Uriges Loggia mit Kamin und Stahlgeländer in Sonstige
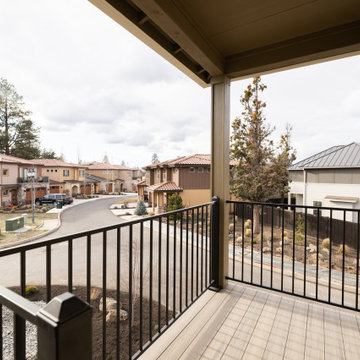
Owner's unit balcony/entry.
Kleiner, Überdachter Uriger Balkon mit Wohnung und Stahlgeländer in Sonstige
Kleiner, Überdachter Uriger Balkon mit Wohnung und Stahlgeländer in Sonstige
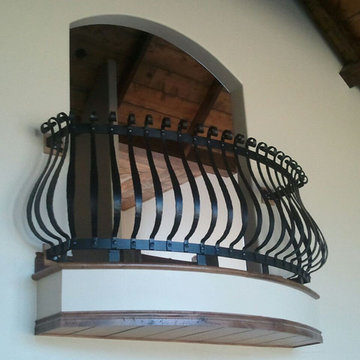
This home was themed to have an old world feel to it. In order to achieve the desired look, the wrought iron steel needed to be hand hammered, twisted and bent. The rivets match throughout the interior and exterior of the home, to bring each piece together. The handrail was built to look like it was riveted together and was installed prior to the stone to conceal the attachment points. The retaining wall rail was welded to appear as one solid piece of metal bent into a U shape. All of the door hinges, handles and knockers match in one way or another. They were hand hammered and forged to accent the beauty of the wood.
The iron really brought the great room together. Starting with the five foot tall fireplace doors, the hand made branch work, leaves and handles make it one of a kind. The massive seven and a half foot diameter chandelier that includes 12 large, ten inch candles fills the ceiling with a wrought iron work of art. Lastly, the Juliet balcony with its curved and riveted design, gives this room the finishing touch. For their privacy and security we installed an electronic gate system at the entrance to the property. All in all, the combination of steel, rock and wood; truly brings out the old world feel.
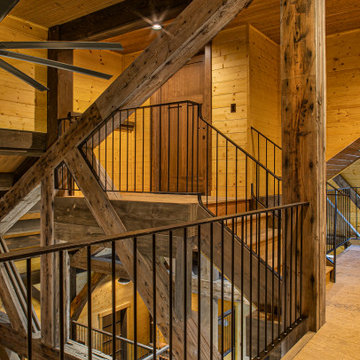
This is the middle floor landing and balcony over looking the horse stalls below. The balcony has access to the Caretakers apartment quarters and the Copula.
Walls are cedar tongue and groove with Woodtech finish, 2/3 clear and 1/3 bark. Exposed beams are in a custom silver/gray finish applied with steel wool.
Plywood floors and steps. Ceiling mounted fan to the left is an 84" Xtreme H20 8 blade fan in a smoked iron finish with smoked iron blades.
Railing is custom made by Mark Richardson Metals, finished to match horse stalls below.
Door on left is a Simpson three panel craftsman in Hemlock with "Mongeau" finish. Hemlock door trim to match in "Mongeau" finish as well.
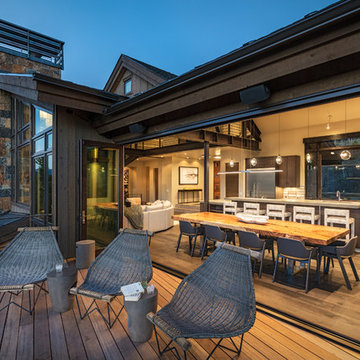
Darren Edwards, Pinnacle Mountain Homes, Collective Design + Furnishings
Unbedecktes Rustikales Loggia mit Stahlgeländer in Denver
Unbedecktes Rustikales Loggia mit Stahlgeländer in Denver
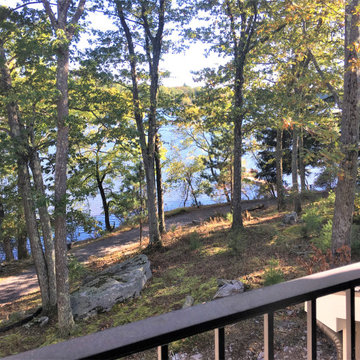
Mittelgroßer, Überdachter Uriger Balkon mit Stahlgeländer in Philadelphia
Rustikaler Balkon mit Stahlgeländer Ideen und Design
1
