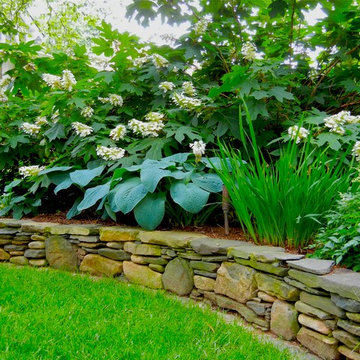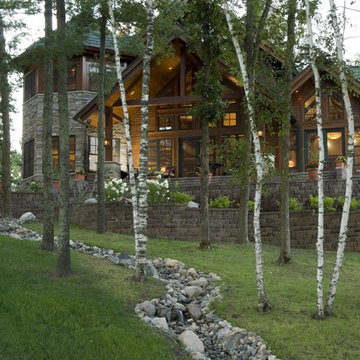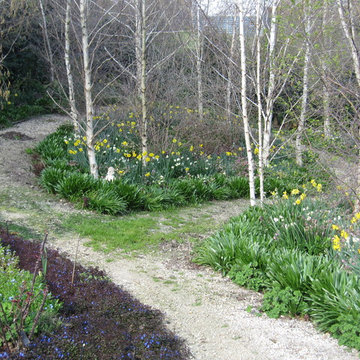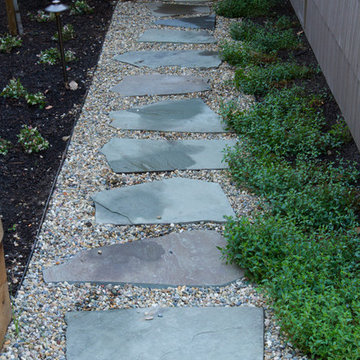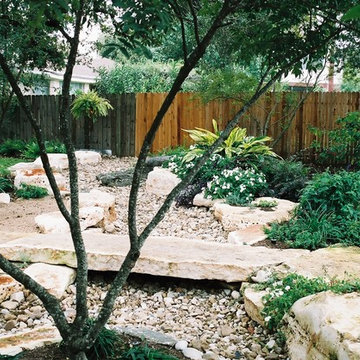Rustikaler Garten Ideen und Design
Sortieren nach:Heute beliebt
1 – 20 von 51.723 Fotos
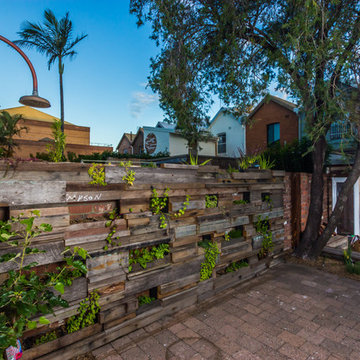
Recycled timber green wall, Photography by Andy Jones
Kleiner, Halbschattiger Rustikaler Garten im Frühling mit Betonboden in Newcastle - Maitland
Kleiner, Halbschattiger Rustikaler Garten im Frühling mit Betonboden in Newcastle - Maitland

Stone steppers lead to an irregular lannon stone fire pit area in this creekside backyard in Cedarburg, Wisconsin.
Westhauser Photography
Kleiner, Halbschattiger Rustikaler Garten im Sommer, hinter dem Haus mit Feuerstelle und Natursteinplatten in Milwaukee
Kleiner, Halbschattiger Rustikaler Garten im Sommer, hinter dem Haus mit Feuerstelle und Natursteinplatten in Milwaukee
Finden Sie den richtigen Experten für Ihr Projekt

Mittelgroßer, Schattiger Rustikaler Gartenweg im Sommer, hinter dem Haus mit Natursteinplatten in Charlotte
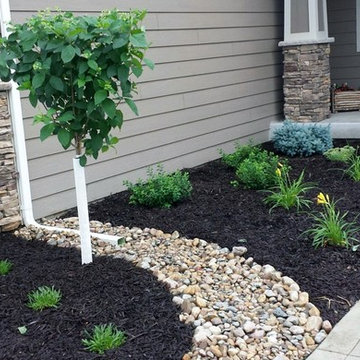
Mittelgroßer Uriger Vorgarten mit direkter Sonneneinstrahlung und Flusssteinen in Sonstige
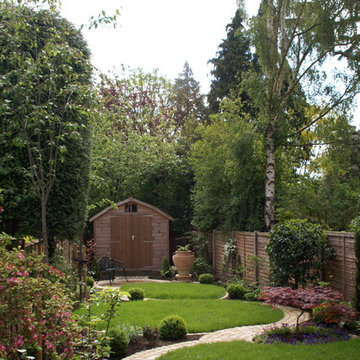
Our client’s garden was bereft of any interest, other than a large shed at the end of the garden, and a small patio outside the house. An unattractive stand of conifers dominated one side of the garden, and overpowered the space.
These two areas were linked using a bold design of interlinking circles, with a cobbled path snaking its’ way down the garden to create a feeling of greater width and depth. A dry stone wall sets off the patio, and frames the entrance into the main part of the garden.
A feature pot is set on a plinth at the bottom end of the garden, where it is visible from the house. The planting is colourful and interesting, with box balls used to reinforce the circular theme. The conifers have been removed and replaced with attractive ornamental trees that will provide more year round interest
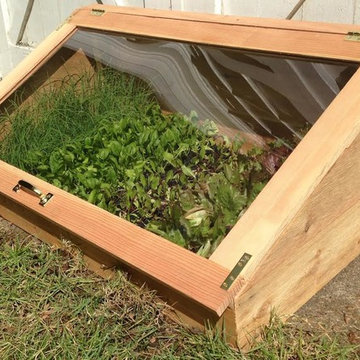
Cold frames are a terrific way to extend the growing season on both ends; serving as mini-greenhouses they allow your garden to keep producing in cold weather months when growing would otherwise be impossible. These beautiful, locally made cedar cold frames measure 24″x 44″ and slope from 5″ in front to 24″ in back (custom built sizes are also available). A temperature sensitive piston automatically opens and closes the lid as-need to create a perfect climate for your plants.
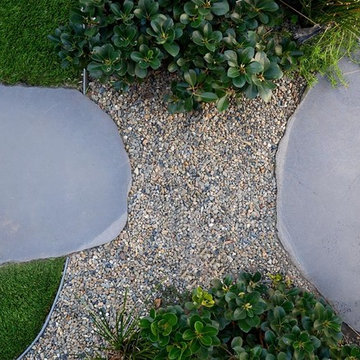
Oversized step stones make access easy, and maintenance is a thing of the past with a deep layer of gravel.
Kleiner, Halbschattiger Uriger Vorgarten im Winter mit Spielgerät und Natursteinplatten in Sydney
Kleiner, Halbschattiger Uriger Vorgarten im Winter mit Spielgerät und Natursteinplatten in Sydney
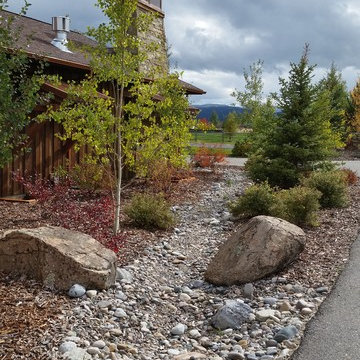
Großer Uriger Garten neben dem Haus mit direkter Sonneneinstrahlung und Mulch in Sonstige
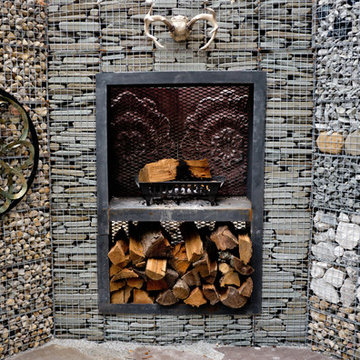
Gabion outdoor lounge featuring; gabions walls, a fire insert, gabion lights, glass feature and ample seating, make this usable piece of art.
Uriger Garten in Indianapolis
Uriger Garten in Indianapolis
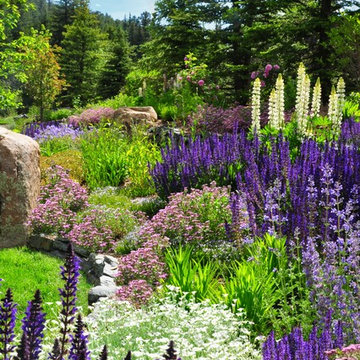
In Spring the gardens in the front yard burst with color. Lupine, salvia, and soapwort spill over dry stack walls to replicate an alpine mountain display.
Photographed by Phil Steinhauer
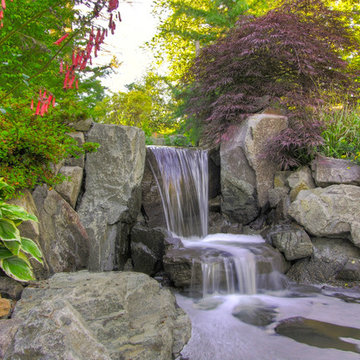
Natural water feature, water fall, pond, planting around water feature, planing around pond, sound of moving water, soothing landscape ideas, landscape color, outdoor lighting.
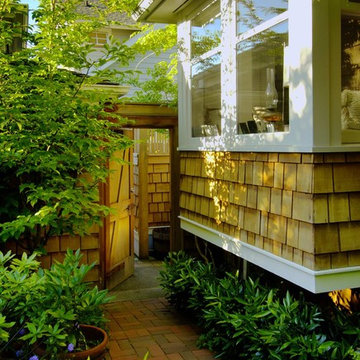
This remodel of an architect’s Seattle bungalow goes beyond simple renovation. It starts with the idea that, once completed, the house should look as if had been built that way originally. At the same time, it recognizes that the way a house was built in 1926 is not for the way we live today. Architectural pop-outs serve as window seats or garden windows. The living room and dinning room have been opened up to create a larger, more flexible space for living and entertaining. The ceiling in the central vestibule was lifted up through the roof and topped with a skylight that provides daylight to the middle of the house. The broken-down garage in the back was transformed into a light-filled office space that the owner-architect refers to as the “studiolo.” Bosworth raised the roof of the stuidiolo by three feet, making the volume more generous, ensuring that light from the north would not be blocked by the neighboring house and trees, and improving the relationship between the studiolo and the house and courtyard.
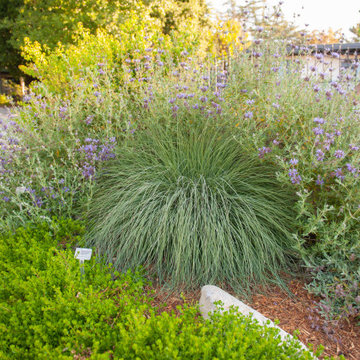
In spring, Deer Grass continues to hold its own among the blooms, forming large mounds of true green.
Großer Uriger Vorgarten im Frühling mit Sichtschutz, direkter Sonneneinstrahlung, Natursteinplatten und Holzzaun in Los Angeles
Großer Uriger Vorgarten im Frühling mit Sichtschutz, direkter Sonneneinstrahlung, Natursteinplatten und Holzzaun in Los Angeles
Rustikaler Garten Ideen und Design
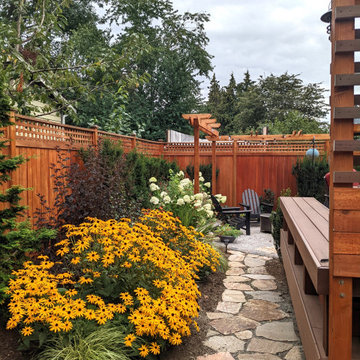
Kleiner Uriger Gartenweg im Sommer, hinter dem Haus mit direkter Sonneneinstrahlung, Natursteinplatten und Holzzaun in Seattle
1

