Rustikaler Hauswirtschaftsraum mit brauner Wandfarbe Ideen und Design
Suche verfeinern:
Budget
Sortieren nach:Heute beliebt
1 – 20 von 33 Fotos
1 von 3

Sanderson Photography, Inc.
Multifunktionaler, Zweizeiliger, Mittelgroßer Uriger Hauswirtschaftsraum mit Einbauwaschbecken, Schrankfronten im Shaker-Stil, grauen Schränken, Arbeitsplatte aus Holz, brauner Wandfarbe, Keramikboden und Waschmaschine und Trockner gestapelt in Sonstige
Multifunktionaler, Zweizeiliger, Mittelgroßer Uriger Hauswirtschaftsraum mit Einbauwaschbecken, Schrankfronten im Shaker-Stil, grauen Schränken, Arbeitsplatte aus Holz, brauner Wandfarbe, Keramikboden und Waschmaschine und Trockner gestapelt in Sonstige

Einzeilige, Mittelgroße Urige Waschküche mit Unterbauwaschbecken, hellbraunen Holzschränken, Granit-Arbeitsplatte, Schieferboden, Waschmaschine und Trockner nebeneinander, grauem Boden, grauer Arbeitsplatte, Schrankfronten im Shaker-Stil und brauner Wandfarbe in Minneapolis

Todd Myra Photography
Multifunktionaler, Mittelgroßer Rustikaler Hauswirtschaftsraum in L-Form mit Unterbauwaschbecken, profilierten Schrankfronten, hellbraunen Holzschränken, brauner Wandfarbe, Waschmaschine und Trockner nebeneinander, braunem Boden und Keramikboden in Minneapolis
Multifunktionaler, Mittelgroßer Rustikaler Hauswirtschaftsraum in L-Form mit Unterbauwaschbecken, profilierten Schrankfronten, hellbraunen Holzschränken, brauner Wandfarbe, Waschmaschine und Trockner nebeneinander, braunem Boden und Keramikboden in Minneapolis

Große Rustikale Waschküche mit profilierten Schrankfronten, hellbraunen Holzschränken, Granit-Arbeitsplatte, brauner Wandfarbe, Porzellan-Bodenfliesen, Waschmaschine und Trockner nebeneinander und Einbauwaschbecken in Sonstige
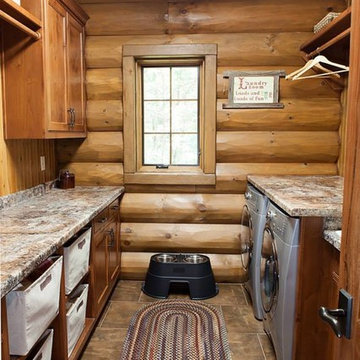
Designed & Built by Wisconsin Log Homes / Photos by KCJ Studios
Zweizeilige, Mittelgroße Rustikale Waschküche mit Einbauwaschbecken, flächenbündigen Schrankfronten, hellbraunen Holzschränken, Marmor-Arbeitsplatte, brauner Wandfarbe, Keramikboden und Waschmaschine und Trockner nebeneinander in Sonstige
Zweizeilige, Mittelgroße Rustikale Waschküche mit Einbauwaschbecken, flächenbündigen Schrankfronten, hellbraunen Holzschränken, Marmor-Arbeitsplatte, brauner Wandfarbe, Keramikboden und Waschmaschine und Trockner nebeneinander in Sonstige
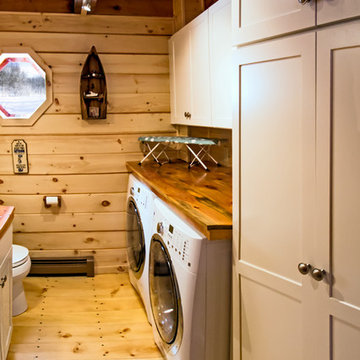
This laundry room/ powder room features Diamond cabinets. The Montgomery door style in Pearl paint works well with all the natural wood in the space.
Photo by Salted Soul Graphics

Ken Vaughan - Vaughan Creative Media
Einzeilige, Kleine Rustikale Waschküche mit Schrankfronten im Shaker-Stil, blauen Schränken, Schieferboden, Waschmaschine und Trockner nebeneinander, grauem Boden und brauner Wandfarbe in Dallas
Einzeilige, Kleine Rustikale Waschküche mit Schrankfronten im Shaker-Stil, blauen Schränken, Schieferboden, Waschmaschine und Trockner nebeneinander, grauem Boden und brauner Wandfarbe in Dallas
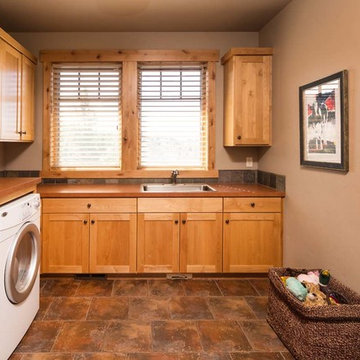
Chandler Photography
Mittelgroßer Rustikaler Hauswirtschaftsraum mit Einbauwaschbecken, Schrankfronten im Shaker-Stil, Mineralwerkstoff-Arbeitsplatte, brauner Wandfarbe, Waschmaschine und Trockner nebeneinander, brauner Arbeitsplatte und hellbraunen Holzschränken in Sonstige
Mittelgroßer Rustikaler Hauswirtschaftsraum mit Einbauwaschbecken, Schrankfronten im Shaker-Stil, Mineralwerkstoff-Arbeitsplatte, brauner Wandfarbe, Waschmaschine und Trockner nebeneinander, brauner Arbeitsplatte und hellbraunen Holzschränken in Sonstige
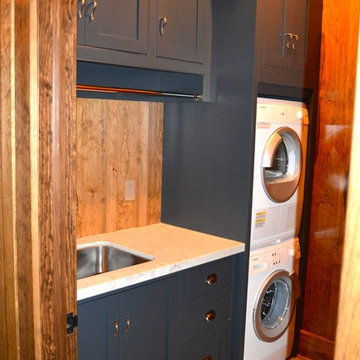
Einzeilige, Mittelgroße Urige Waschküche mit Unterbauwaschbecken, Schrankfronten im Shaker-Stil, blauen Schränken, Mineralwerkstoff-Arbeitsplatte, brauner Wandfarbe, Keramikboden und Waschmaschine und Trockner gestapelt in Toronto
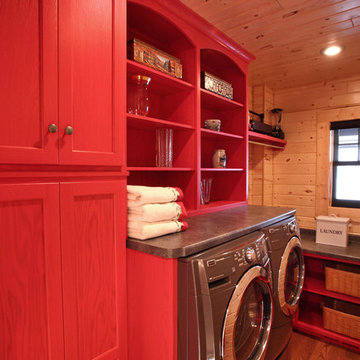
Michael's Photography
Einzeilige, Mittelgroße Urige Waschküche mit flächenbündigen Schrankfronten, roten Schränken, Laminat-Arbeitsplatte, brauner Wandfarbe, braunem Holzboden und Waschmaschine und Trockner nebeneinander in Minneapolis
Einzeilige, Mittelgroße Urige Waschküche mit flächenbündigen Schrankfronten, roten Schränken, Laminat-Arbeitsplatte, brauner Wandfarbe, braunem Holzboden und Waschmaschine und Trockner nebeneinander in Minneapolis
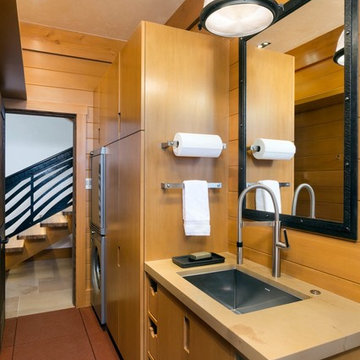
Jeremy Swanson
Zweizeilige, Große Rustikale Waschküche mit Unterbauwaschbecken, flächenbündigen Schrankfronten, hellen Holzschränken, Quarzwerkstein-Arbeitsplatte, brauner Wandfarbe, Vinylboden und Waschmaschine und Trockner gestapelt in Denver
Zweizeilige, Große Rustikale Waschküche mit Unterbauwaschbecken, flächenbündigen Schrankfronten, hellen Holzschränken, Quarzwerkstein-Arbeitsplatte, brauner Wandfarbe, Vinylboden und Waschmaschine und Trockner gestapelt in Denver
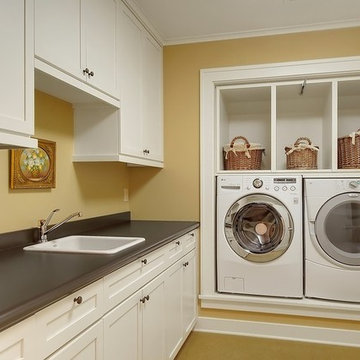
Uriger Hauswirtschaftsraum mit grauer Arbeitsplatte und brauner Wandfarbe in Seattle

Multifunktionaler, Mittelgroßer Rustikaler Hauswirtschaftsraum in L-Form mit hellbraunen Holzschränken, Laminat-Arbeitsplatte, dunklem Holzboden, Einbauwaschbecken und brauner Wandfarbe in Sonstige
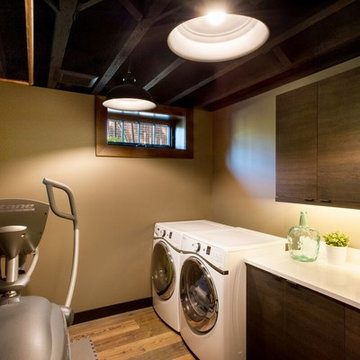
Multifunktionaler, Einzeiliger, Großer Rustikaler Hauswirtschaftsraum mit Unterbauwaschbecken, flächenbündigen Schrankfronten, hellbraunen Holzschränken, Quarzit-Arbeitsplatte, brauner Wandfarbe, braunem Holzboden, Waschmaschine und Trockner nebeneinander und braunem Boden in Seattle

Northway Construction
Zweizeilige, Große Rustikale Waschküche mit Unterbauwaschbecken, Schrankfronten mit vertiefter Füllung, hellbraunen Holzschränken, Granit-Arbeitsplatte, brauner Wandfarbe, Linoleum und Waschmaschine und Trockner nebeneinander in Minneapolis
Zweizeilige, Große Rustikale Waschküche mit Unterbauwaschbecken, Schrankfronten mit vertiefter Füllung, hellbraunen Holzschränken, Granit-Arbeitsplatte, brauner Wandfarbe, Linoleum und Waschmaschine und Trockner nebeneinander in Minneapolis
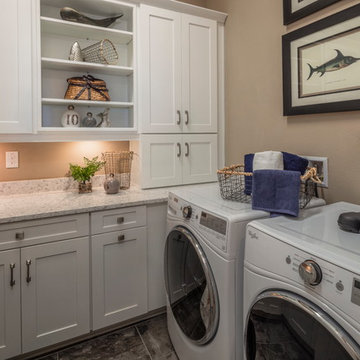
Jeremy Flowers Photography
Einzeilige, Mittelgroße Urige Waschküche mit Schrankfronten im Shaker-Stil, grauen Schränken, Granit-Arbeitsplatte, brauner Wandfarbe, Waschmaschine und Trockner nebeneinander und weißer Arbeitsplatte in Orlando
Einzeilige, Mittelgroße Urige Waschküche mit Schrankfronten im Shaker-Stil, grauen Schränken, Granit-Arbeitsplatte, brauner Wandfarbe, Waschmaschine und Trockner nebeneinander und weißer Arbeitsplatte in Orlando
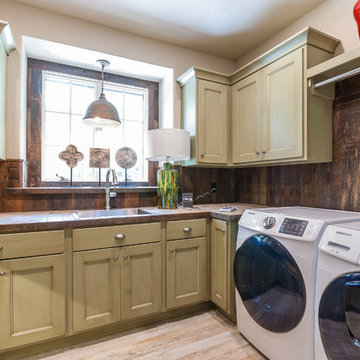
Clean lines with a rustic touch.
Multifunktionaler, Mittelgroßer Rustikaler Hauswirtschaftsraum in U-Form mit Einbauwaschbecken, flächenbündigen Schrankfronten, Arbeitsplatte aus Fliesen, brauner Wandfarbe, Keramikboden, Waschmaschine und Trockner nebeneinander und beigen Schränken in Sonstige
Multifunktionaler, Mittelgroßer Rustikaler Hauswirtschaftsraum in U-Form mit Einbauwaschbecken, flächenbündigen Schrankfronten, Arbeitsplatte aus Fliesen, brauner Wandfarbe, Keramikboden, Waschmaschine und Trockner nebeneinander und beigen Schränken in Sonstige
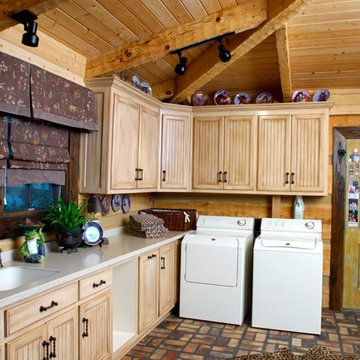
Although they were happy living in Tuscaloosa, Alabama, Bill and Kay Barkley longed to call Prairie Oaks Ranch, their 5,000-acre working cattle ranch, home. Wanting to preserve what was already there, the Barkleys chose a Timberlake-style log home with similar design features such as square logs and dovetail notching.
The Barkleys worked closely with Hearthstone and general contractor Harold Tucker to build their single-level, 4,848-square-foot home crafted of eastern white pine logs. But it is inside where Southern hospitality and log-home grandeur are taken to a new level of sophistication with it’s elaborate and eclectic mix of old and new. River rock fireplaces in the formal and informal living rooms, numerous head mounts and beautifully worn furniture add to the rural charm.
One of the home's most unique features is the front door, which was salvaged from an old Irish castle. Kay discovered it at market in High Point, North Carolina. Weighing in at nearly 1,000 pounds, the door and its casing had to be set with eight-inch long steel bolts.
The home is positioned so that the back screened porch overlooks the valley and one of the property's many lakes. When the sun sets, lighted fountains in the lake turn on, creating the perfect ending to any day. “I wanted our home to have contrast,” shares Kay. “So many log homes reflect a ski lodge or they have a country or a Southwestern theme; I wanted my home to have a mix of everything.” And surprisingly, it all comes together beautifully.
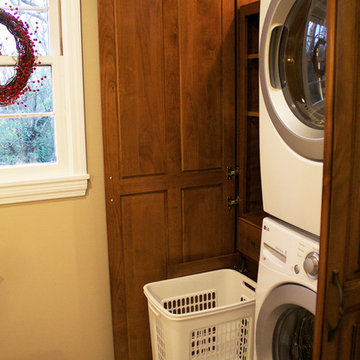
Dark and dated bathroom transformed into a beautiful craftsman style bathroom with a custom laundry closet. Photography by Jillian Dolberry
Kleiner Rustikaler Hauswirtschaftsraum mit hellbraunen Holzschränken, brauner Wandfarbe und Travertin in Sonstige
Kleiner Rustikaler Hauswirtschaftsraum mit hellbraunen Holzschränken, brauner Wandfarbe und Travertin in Sonstige
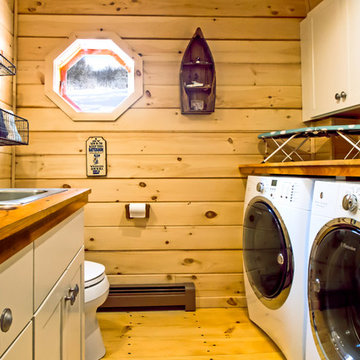
This laundry room/ powder room features Diamond cabinets. The Montgomery door style in Pearl paint works well with all the natural wood in the space.
Photo by Salted Soul Graphics
Rustikaler Hauswirtschaftsraum mit brauner Wandfarbe Ideen und Design
1