Rustikaler Hauswirtschaftsraum mit Quarzit-Arbeitsplatte Ideen und Design
Suche verfeinern:
Budget
Sortieren nach:Heute beliebt
1 – 20 von 115 Fotos
1 von 3
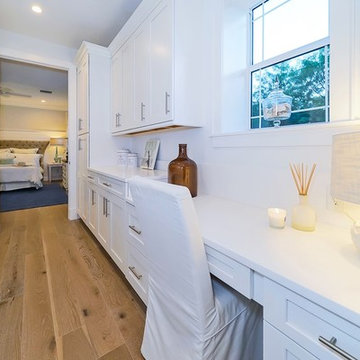
This Sarasota West of Trail coastal-inspired residence in Granada Park sold to a couple that were downsizing from a waterfront home on Siesta Key. Granada Park is located in the Granada neighborhood of Sarasota, with freestanding residences built in a townhome style, just down the street from the Field Club, of which they are members.
The Buttonwood, like all the homes in the gated enclave of Granada Park, offer the leisure of a maintenance-free lifestyle. The Buttonwood has an expansive 3,342 sq. ft. and one of the highest walkability scores of any gated community in Sarasota. Walk/bike to nearby shopping and dining, or just a quick drive to Siesta Key Beach or downtown Sarasota. Custom-built by MGB Fine Custom Homes, this home blends traditional Florida architecture with the latest building innovations. High ceilings, wood floors, solid-core doors, solid-wood cabinetry, LED lighting, gourmet kitchen, wide hallways, large bedrooms and sumptuous baths clearly show a respect for quality construction meant to stand the test of time. Green certification by the Florida Green Building Coalition and an Emerald Certification (the highest rating given) by the National Green Building Standard ensure energy efficiency, healthy indoor air, enhanced comfort and reduced utility costs. Smart phone home connectivity provides controls for lighting, data communication, security and sound system. Gatherings large and small are pure pleasure in the outdoor great room on the second floor with grilling kitchen, fireplace and media connections for wall-mounted TV. Downstairs, the open living area combines the kitchen, dining room and great room. The private master retreat has two walk-in closets and en-suite bath with dual vanity and oversize curbless shower. Three additional bedrooms are on the second floor with en-suite baths, along with a library and morning bar. Other features include standing-height conditioned storage room in attic; impact-resistant, EnergyStar windows and doors; and the floor plan is elevator-ready.
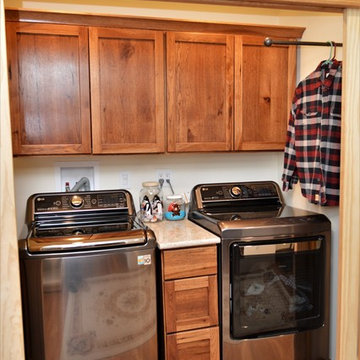
Cabinet Brand: Haas Signature Collection
Wood Species: Rustic Hickory
Cabinet Finish: Pecan
Door Style: Shakertown V
Counter tops: Hanstone Quartz, Bullnose edge detail, Walnut Luster color
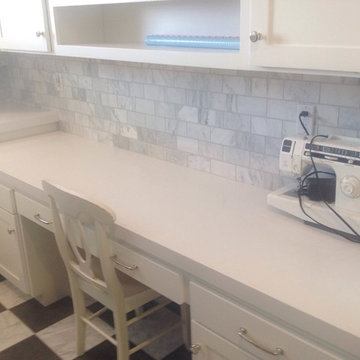
Caesarstone Blizzard quartz with 2 1/4" mitered edge in laundry/craftroom. House is a nice custom Craftsman in alpine, UT. Cabinets by Carpenter Cabinets

A quaint laundry room uses it's unique "Blueberry" cabinetry to spruce up a usually quiet space.
Zweizeilige, Kleine Rustikale Waschküche mit Landhausspüle, Schrankfronten mit vertiefter Füllung, blauen Schränken, Quarzit-Arbeitsplatte, beiger Wandfarbe, Keramikboden, Waschmaschine und Trockner nebeneinander, grauem Boden und weißer Arbeitsplatte in Detroit
Zweizeilige, Kleine Rustikale Waschküche mit Landhausspüle, Schrankfronten mit vertiefter Füllung, blauen Schränken, Quarzit-Arbeitsplatte, beiger Wandfarbe, Keramikboden, Waschmaschine und Trockner nebeneinander, grauem Boden und weißer Arbeitsplatte in Detroit

white laundry cabinets w/ deep sink
Einzeilige, Große Urige Waschküche mit Waschbecken, Schrankfronten im Shaker-Stil, weißen Schränken, Quarzit-Arbeitsplatte, grauer Wandfarbe, Keramikboden, Waschmaschine und Trockner nebeneinander, schwarzem Boden und weißer Arbeitsplatte in Sonstige
Einzeilige, Große Urige Waschküche mit Waschbecken, Schrankfronten im Shaker-Stil, weißen Schränken, Quarzit-Arbeitsplatte, grauer Wandfarbe, Keramikboden, Waschmaschine und Trockner nebeneinander, schwarzem Boden und weißer Arbeitsplatte in Sonstige

Multifunktionaler, Zweizeiliger, Großer Rustikaler Hauswirtschaftsraum mit Schrankfronten im Shaker-Stil, grauen Schränken, Quarzit-Arbeitsplatte, weißer Wandfarbe, Keramikboden, buntem Boden, weißer Arbeitsplatte, gewölbter Decke und Holzdielenwänden in Toronto

Mittelgroße Rustikale Waschküche in L-Form mit Landhausspüle, Quarzit-Arbeitsplatte, grauer Wandfarbe, braunem Holzboden, Waschmaschine und Trockner nebeneinander, grauem Boden, Schrankfronten im Shaker-Stil, dunklen Holzschränken und weißer Arbeitsplatte in Birmingham
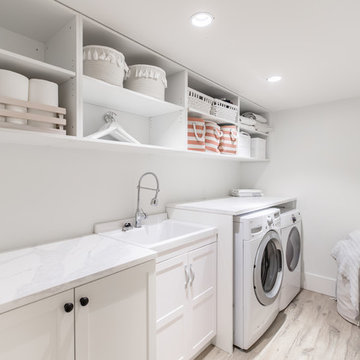
Einzeilige, Mittelgroße Urige Waschküche mit Ausgussbecken, Schrankfronten mit vertiefter Füllung, weißen Schränken, Quarzit-Arbeitsplatte, weißer Wandfarbe, Porzellan-Bodenfliesen, Waschmaschine und Trockner nebeneinander, grauem Boden und weißer Arbeitsplatte in Vancouver

Craft room , sewing, wrapping room and laundry folding multi purpose counter. Stained concrete floors.
Multifunktionaler, Mittelgroßer Uriger Hauswirtschaftsraum in U-Form mit Unterbauwaschbecken, flächenbündigen Schrankfronten, hellbraunen Holzschränken, Quarzit-Arbeitsplatte, beiger Wandfarbe, Betonboden, Waschmaschine und Trockner gestapelt, grauem Boden und grauer Arbeitsplatte in Seattle
Multifunktionaler, Mittelgroßer Uriger Hauswirtschaftsraum in U-Form mit Unterbauwaschbecken, flächenbündigen Schrankfronten, hellbraunen Holzschränken, Quarzit-Arbeitsplatte, beiger Wandfarbe, Betonboden, Waschmaschine und Trockner gestapelt, grauem Boden und grauer Arbeitsplatte in Seattle

Shutter Avenue Photography
Geräumige Rustikale Waschküche in U-Form mit Schrankfronten mit vertiefter Füllung, grünen Schränken, Quarzit-Arbeitsplatte, Keramikboden, Waschmaschine und Trockner nebeneinander und oranger Wandfarbe in Denver
Geräumige Rustikale Waschküche in U-Form mit Schrankfronten mit vertiefter Füllung, grünen Schränken, Quarzit-Arbeitsplatte, Keramikboden, Waschmaschine und Trockner nebeneinander und oranger Wandfarbe in Denver

The laundry room was a major transformation that needed to occur, once a dark and gloomy dungeon is now a bright, and whimsical room that would make anyone be happy, doing the household chore of laundry. The Havana Ornate Silver tile flooring and Ice White backsplash tile translated nicely against the custom cabinetry. To accommodate the newest furriest member of the family, a hidden custom litter box pull-out was included in the cabinetry and cute cat door that would allow the new kitten to get in and out through its very own passageway.
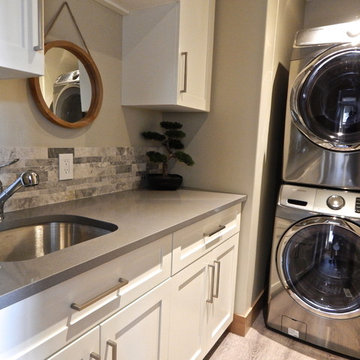
Kleine Urige Waschküche in L-Form mit Unterbauwaschbecken, Schrankfronten im Shaker-Stil, Quarzit-Arbeitsplatte, beiger Wandfarbe, Waschmaschine und Trockner gestapelt und weißen Schränken in Sonstige

Michael Hunter Photography
Multifunktionaler, Zweizeiliger, Großer Uriger Hauswirtschaftsraum mit Unterbauwaschbecken, flächenbündigen Schrankfronten, weißen Schränken, Quarzit-Arbeitsplatte, grüner Wandfarbe, braunem Holzboden und Waschmaschine und Trockner nebeneinander in Dallas
Multifunktionaler, Zweizeiliger, Großer Uriger Hauswirtschaftsraum mit Unterbauwaschbecken, flächenbündigen Schrankfronten, weißen Schränken, Quarzit-Arbeitsplatte, grüner Wandfarbe, braunem Holzboden und Waschmaschine und Trockner nebeneinander in Dallas
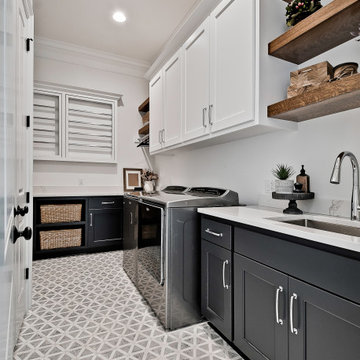
Zweizeilige, Große Rustikale Waschküche mit Unterbauwaschbecken, profilierten Schrankfronten, weißen Schränken, Quarzit-Arbeitsplatte, Küchenrückwand in Weiß, Rückwand aus Quarzwerkstein, weißer Wandfarbe, Porzellan-Bodenfliesen, Waschmaschine und Trockner nebeneinander, grauem Boden und weißer Arbeitsplatte in Sonstige

Laundry room
Multifunktionaler, Einzeiliger, Mittelgroßer Rustikaler Hauswirtschaftsraum mit Ausgussbecken, Schrankfronten im Shaker-Stil, hellbraunen Holzschränken, Quarzit-Arbeitsplatte, Küchenrückwand in Weiß, Rückwand aus Keramikfliesen, grauer Wandfarbe, Laminat, Waschmaschine und Trockner nebeneinander, braunem Boden und weißer Arbeitsplatte
Multifunktionaler, Einzeiliger, Mittelgroßer Rustikaler Hauswirtschaftsraum mit Ausgussbecken, Schrankfronten im Shaker-Stil, hellbraunen Holzschränken, Quarzit-Arbeitsplatte, Küchenrückwand in Weiß, Rückwand aus Keramikfliesen, grauer Wandfarbe, Laminat, Waschmaschine und Trockner nebeneinander, braunem Boden und weißer Arbeitsplatte

Storage, hanging clothes and folding areas make this the ideal laundry room.
Michael Hunter Photography
Multifunktionaler, Zweizeiliger, Großer Rustikaler Hauswirtschaftsraum mit Unterbauwaschbecken, Schrankfronten im Shaker-Stil, weißen Schränken, Quarzit-Arbeitsplatte, grüner Wandfarbe, braunem Holzboden und Waschmaschine und Trockner nebeneinander in Dallas
Multifunktionaler, Zweizeiliger, Großer Rustikaler Hauswirtschaftsraum mit Unterbauwaschbecken, Schrankfronten im Shaker-Stil, weißen Schränken, Quarzit-Arbeitsplatte, grüner Wandfarbe, braunem Holzboden und Waschmaschine und Trockner nebeneinander in Dallas
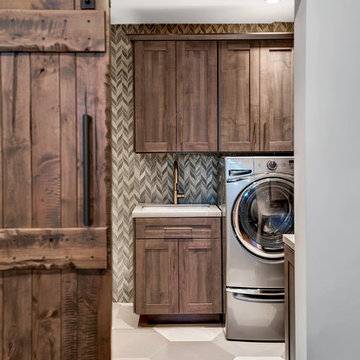
Brad Scott Photography
Zweizeilige, Mittelgroße Urige Waschküche mit Unterbauwaschbecken, Schrankfronten im Shaker-Stil, grauen Schränken, Quarzit-Arbeitsplatte, grauer Wandfarbe, Keramikboden, Waschmaschine und Trockner nebeneinander, grauem Boden und grauer Arbeitsplatte in Sonstige
Zweizeilige, Mittelgroße Urige Waschküche mit Unterbauwaschbecken, Schrankfronten im Shaker-Stil, grauen Schränken, Quarzit-Arbeitsplatte, grauer Wandfarbe, Keramikboden, Waschmaschine und Trockner nebeneinander, grauem Boden und grauer Arbeitsplatte in Sonstige

Rustikaler Hauswirtschaftsraum mit Schrankfronten im Shaker-Stil, weißen Schränken, Quarzit-Arbeitsplatte, grauer Wandfarbe und Waschmaschine und Trockner versteckt in Chicago
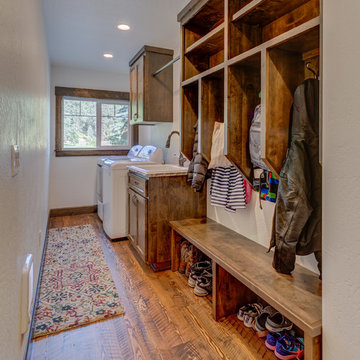
Arne Loren
Multifunktionaler, Einzeiliger, Kleiner Uriger Hauswirtschaftsraum mit Einbauwaschbecken, Schrankfronten im Shaker-Stil, Quarzit-Arbeitsplatte, weißer Wandfarbe, braunem Holzboden, Waschmaschine und Trockner nebeneinander und dunklen Holzschränken in Seattle
Multifunktionaler, Einzeiliger, Kleiner Uriger Hauswirtschaftsraum mit Einbauwaschbecken, Schrankfronten im Shaker-Stil, Quarzit-Arbeitsplatte, weißer Wandfarbe, braunem Holzboden, Waschmaschine und Trockner nebeneinander und dunklen Holzschränken in Seattle

Multifunktionaler, Zweizeiliger, Kleiner Uriger Hauswirtschaftsraum mit Schrankfronten im Shaker-Stil, grauen Schränken, Quarzit-Arbeitsplatte, weißer Wandfarbe, hellem Holzboden, Waschmaschine und Trockner versteckt, braunem Boden und weißer Arbeitsplatte in Houston
Rustikaler Hauswirtschaftsraum mit Quarzit-Arbeitsplatte Ideen und Design
1