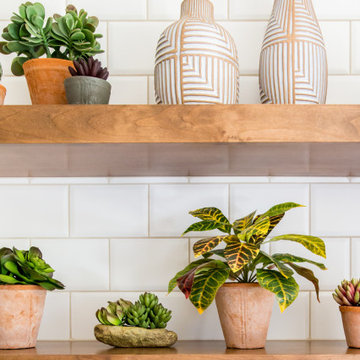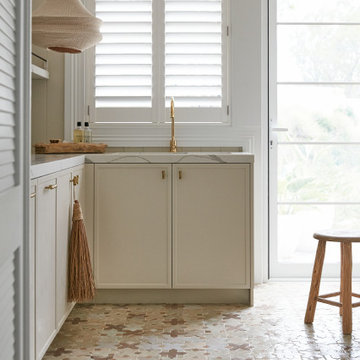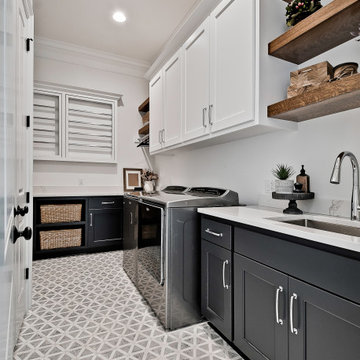Rustikaler Hauswirtschaftsraum mit Rückwand aus unterschiedlichen Materialien Ideen und Design
Suche verfeinern:
Budget
Sortieren nach:Heute beliebt
1 – 20 von 203 Fotos
1 von 3

A high performance and sustainable mountain home. We fit a lot of function into a relatively small space when renovating the Entry/Mudroom and Laundry area.

Fun & Colourful makes Laundry less of a chore! durable quartz countertops are perfect for heavy duty utility rooms. An open shelf above the machines offers great storage and easy access to detergents and cleaning supplies

This beautiful custom home located in Stowe, will serve as a primary residence for our wonderful clients and there family for years to come. With expansive views of Mt. Mansfield and Stowe Mountain Resort, this is the quintessential year round ski home. We worked closely with Bensonwood, who provided us with the beautiful timber frame elements as well as the high performance shell package.
Durable Western Red Cedar on the exterior will provide long lasting beauty and weather resistance. Custom interior builtins, Masonry, Cabinets, Mill Work, Doors, Wine Cellar, Bunk Beds and Stairs help to celebrate our talented in house craftsmanship.
Landscaping and hardscape Patios, Walkways and Terrace’s, along with the fire pit and gardens will insure this magnificent property is enjoyed year round.

This home features a large laundry room with black cabinetry a fresh black & white accent tile for a clean look. Ample storage, practical surfaces, open shelving, and a deep utility sink make this a great workspace for laundry chores.

Mittelgroßer Uriger Hauswirtschaftsraum mit Landhausspüle, Schrankfronten im Shaker-Stil, weißen Schränken, Granit-Arbeitsplatte, Küchenrückwand in Grau, Rückwand aus Stein und grauer Arbeitsplatte in New York

Attic laundry with yellow cabinetry and farmhouse sink.
Mittelgroße Rustikale Waschküche in U-Form mit Landhausspüle, Schrankfronten im Shaker-Stil, gelben Schränken, Quarzwerkstein-Arbeitsplatte, Rückwand aus Quarzwerkstein, grauer Wandfarbe, weißer Arbeitsplatte und gewölbter Decke in Seattle
Mittelgroße Rustikale Waschküche in U-Form mit Landhausspüle, Schrankfronten im Shaker-Stil, gelben Schränken, Quarzwerkstein-Arbeitsplatte, Rückwand aus Quarzwerkstein, grauer Wandfarbe, weißer Arbeitsplatte und gewölbter Decke in Seattle

Handmade in-frame kitchen, boot and utility room featuring a two colour scheme, Caesarstone Eternal Statuario main countertops, Sensa premium Glacial Blue island countertop. Bora vented induction hob, Miele oven quad and appliances, Fisher and Paykel fridge freezer and caple wine coolers.

This well-appointed laundry room features an undermount sink and full-sized washer and dryer as well as loads of storage.
Große Urige Waschküche mit Unterbauwaschbecken, profilierten Schrankfronten, weißen Schränken, Quarzwerkstein-Arbeitsplatte, bunter Rückwand, Rückwand aus Steinfliesen, grauer Wandfarbe, Porzellan-Bodenfliesen, Waschmaschine und Trockner nebeneinander, braunem Boden und grauer Arbeitsplatte in San Francisco
Große Urige Waschküche mit Unterbauwaschbecken, profilierten Schrankfronten, weißen Schränken, Quarzwerkstein-Arbeitsplatte, bunter Rückwand, Rückwand aus Steinfliesen, grauer Wandfarbe, Porzellan-Bodenfliesen, Waschmaschine und Trockner nebeneinander, braunem Boden und grauer Arbeitsplatte in San Francisco

Bright laundry room with a wood countertop and stacked washer/dryer. Complete with floating shelves, and a sink.
Einzeilige, Große Rustikale Waschküche mit Waschbecken, Arbeitsplatte aus Holz, Küchenrückwand in Weiß, Rückwand aus Metrofliesen, weißer Wandfarbe, Waschmaschine und Trockner gestapelt, blauem Boden und brauner Arbeitsplatte in Salt Lake City
Einzeilige, Große Rustikale Waschküche mit Waschbecken, Arbeitsplatte aus Holz, Küchenrückwand in Weiß, Rückwand aus Metrofliesen, weißer Wandfarbe, Waschmaschine und Trockner gestapelt, blauem Boden und brauner Arbeitsplatte in Salt Lake City

Our Denver studio designed this home to reflect the stunning mountains that it is surrounded by. See how we did it.
---
Project designed by Denver, Colorado interior designer Margarita Bravo. She serves Denver as well as surrounding areas such as Cherry Hills Village, Englewood, Greenwood Village, and Bow Mar.
For more about MARGARITA BRAVO, click here: https://www.margaritabravo.com/
To learn more about this project, click here: https://www.margaritabravo.com/portfolio/mountain-chic-modern-rustic-home-denver/

The laundry room was a major transformation that needed to occur, once a dark and gloomy dungeon is now a bright, and whimsical room that would make anyone be happy, doing the household chore of laundry. The Havana Ornate Silver tile flooring and Ice White backsplash tile translated nicely against the custom cabinetry. To accommodate the newest furriest member of the family, a hidden custom litter box pull-out was included in the cabinetry and cute cat door that would allow the new kitten to get in and out through its very own passageway.

House 13 - Three Birds Renovations Laundry room with TileCloud Tiles. Using our Annangrove mixed cross tile.
Großer Rustikaler Hauswirtschaftsraum mit beigen Schränken, Marmor-Arbeitsplatte, Küchenrückwand in Weiß, Rückwand aus Marmor, beiger Wandfarbe, Keramikboden, Waschmaschine und Trockner nebeneinander, buntem Boden, weißer Arbeitsplatte und Wandpaneelen in Sydney
Großer Rustikaler Hauswirtschaftsraum mit beigen Schränken, Marmor-Arbeitsplatte, Küchenrückwand in Weiß, Rückwand aus Marmor, beiger Wandfarbe, Keramikboden, Waschmaschine und Trockner nebeneinander, buntem Boden, weißer Arbeitsplatte und Wandpaneelen in Sydney

Multifunktionaler, Zweizeiliger, Mittelgroßer Uriger Hauswirtschaftsraum mit Einbauwaschbecken, flächenbündigen Schrankfronten, hellbraunen Holzschränken, Quarzwerkstein-Arbeitsplatte, Rückwand aus Porzellanfliesen, bunten Wänden, Porzellan-Bodenfliesen, Waschmaschine und Trockner nebeneinander, grauem Boden und grauer Arbeitsplatte in Minneapolis

Multifunktionaler, Zweizeiliger, Mittelgroßer Rustikaler Hauswirtschaftsraum mit Einbauwaschbecken, flächenbündigen Schrankfronten, hellbraunen Holzschränken, Quarzwerkstein-Arbeitsplatte, Rückwand aus Porzellanfliesen, bunten Wänden, Porzellan-Bodenfliesen, Waschmaschine und Trockner nebeneinander, grauem Boden und grauer Arbeitsplatte in Minneapolis

When the former laundry walls were demo'ed and that space was incorporated into the kitchen another solution for laundry and storage had to be designed. This is the result, a stackable washer/dryer with an open pantry with chrome roll-out trays. All behind attractive bi-fold doors in the corner of the kitchen.
Jake Dean Photography

This home was a joy to work on! Check back for more information and a blog on the project soon.
Photographs by Jordan Katz
Interior Styling by Kristy Oatman

Bright laundry room with a wood countertop and stacked washer/dryer. Complete with floating shelves, and a sink.
Einzeilige, Große Urige Waschküche mit Waschbecken, Arbeitsplatte aus Holz, Küchenrückwand in Weiß, Rückwand aus Metrofliesen, weißer Wandfarbe, Waschmaschine und Trockner gestapelt, blauem Boden und brauner Arbeitsplatte in Salt Lake City
Einzeilige, Große Urige Waschküche mit Waschbecken, Arbeitsplatte aus Holz, Küchenrückwand in Weiß, Rückwand aus Metrofliesen, weißer Wandfarbe, Waschmaschine und Trockner gestapelt, blauem Boden und brauner Arbeitsplatte in Salt Lake City

House 13 - Three Birds Renovations Laundry room with TileCloud Tiles. Using our Annangrove mixed cross tile.
Großer Uriger Hauswirtschaftsraum mit beigen Schränken, Marmor-Arbeitsplatte, Küchenrückwand in Weiß, Rückwand aus Marmor, beiger Wandfarbe, Keramikboden, Waschmaschine und Trockner nebeneinander, buntem Boden, weißer Arbeitsplatte und Wandpaneelen in Sydney
Großer Uriger Hauswirtschaftsraum mit beigen Schränken, Marmor-Arbeitsplatte, Küchenrückwand in Weiß, Rückwand aus Marmor, beiger Wandfarbe, Keramikboden, Waschmaschine und Trockner nebeneinander, buntem Boden, weißer Arbeitsplatte und Wandpaneelen in Sydney

Zweizeilige, Große Rustikale Waschküche mit Unterbauwaschbecken, profilierten Schrankfronten, weißen Schränken, Quarzit-Arbeitsplatte, Küchenrückwand in Weiß, Rückwand aus Quarzwerkstein, weißer Wandfarbe, Porzellan-Bodenfliesen, Waschmaschine und Trockner nebeneinander, grauem Boden und weißer Arbeitsplatte in Sonstige

Laundry room
Multifunktionaler, Einzeiliger, Mittelgroßer Rustikaler Hauswirtschaftsraum mit Ausgussbecken, Schrankfronten im Shaker-Stil, hellbraunen Holzschränken, Quarzit-Arbeitsplatte, Küchenrückwand in Weiß, Rückwand aus Keramikfliesen, grauer Wandfarbe, Laminat, Waschmaschine und Trockner nebeneinander, braunem Boden und weißer Arbeitsplatte
Multifunktionaler, Einzeiliger, Mittelgroßer Rustikaler Hauswirtschaftsraum mit Ausgussbecken, Schrankfronten im Shaker-Stil, hellbraunen Holzschränken, Quarzit-Arbeitsplatte, Küchenrückwand in Weiß, Rückwand aus Keramikfliesen, grauer Wandfarbe, Laminat, Waschmaschine und Trockner nebeneinander, braunem Boden und weißer Arbeitsplatte
Rustikaler Hauswirtschaftsraum mit Rückwand aus unterschiedlichen Materialien Ideen und Design
1