Rustikaler Hauswirtschaftsraum mit weißen Schränken Ideen und Design
Suche verfeinern:
Budget
Sortieren nach:Heute beliebt
161 – 180 von 887 Fotos
1 von 3
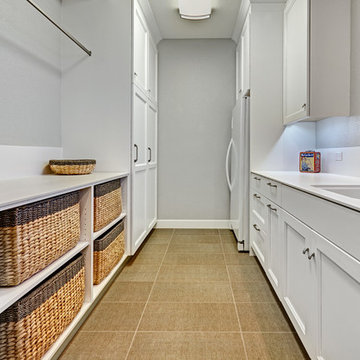
Bright and White with Classic cabinet details, this laundry/mud room was designed to provide storage for a young families every need. Specific task areas such as the laundry sorting station make chores easy. The bar above is ready for hanging those items needed air drying. Remembering to take your shoes off is easy when you have a dedicated area of shelves and a bench on which to sit. A mix of whites and wood finishes, and linen textured Porcelanosa tile flooring make this a room anyone would be happy to spend time in.
Photography by Fred Donham of PhotographyLink
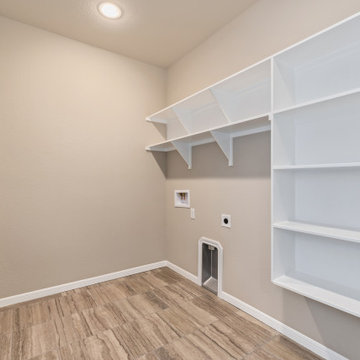
Große Urige Waschküche mit offenen Schränken, weißen Schränken, beiger Wandfarbe, Keramikboden, Waschmaschine und Trockner nebeneinander und beigem Boden in Austin
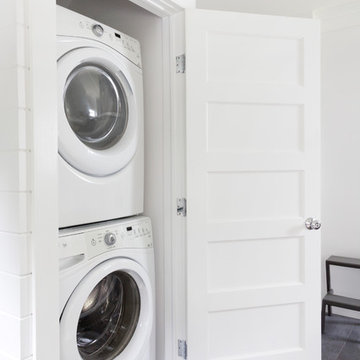
Courtney Apple
Zweizeiliger, Großer Uriger Hauswirtschaftsraum mit Landhausspüle, Schrankfronten im Shaker-Stil, weißen Schränken, Quarzit-Arbeitsplatte, Küchenrückwand in Grau, Rückwand aus Steinfliesen und Porzellan-Bodenfliesen in Philadelphia
Zweizeiliger, Großer Uriger Hauswirtschaftsraum mit Landhausspüle, Schrankfronten im Shaker-Stil, weißen Schränken, Quarzit-Arbeitsplatte, Küchenrückwand in Grau, Rückwand aus Steinfliesen und Porzellan-Bodenfliesen in Philadelphia
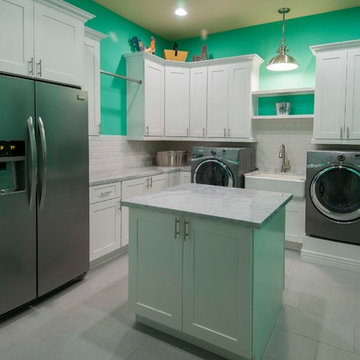
The laundry and storage room is both stylish and practical - perfect for a big family. White cabinets and sea foam green walls give it a clean fresh look. Pull-out shelving compartments make the most of the space and keep it tidy.
The room even has its own “laundry island” for a convenient folding and sorting space.
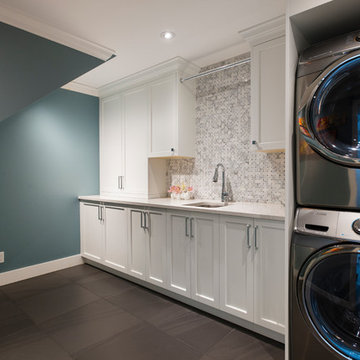
Einzeilige, Mittelgroße Urige Waschküche mit Unterbauwaschbecken, Schrankfronten mit vertiefter Füllung, weißen Schränken, Granit-Arbeitsplatte, blauer Wandfarbe, Keramikboden und Waschmaschine und Trockner gestapelt in Vancouver
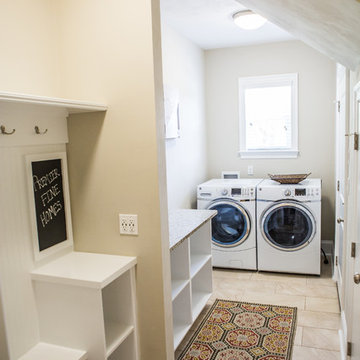
Scott Brouwer
Mittelgroße Urige Waschküche in U-Form mit offenen Schränken, weißen Schränken, Granit-Arbeitsplatte, beiger Wandfarbe, Keramikboden und Waschmaschine und Trockner nebeneinander in Atlanta
Mittelgroße Urige Waschküche in U-Form mit offenen Schränken, weißen Schränken, Granit-Arbeitsplatte, beiger Wandfarbe, Keramikboden und Waschmaschine und Trockner nebeneinander in Atlanta
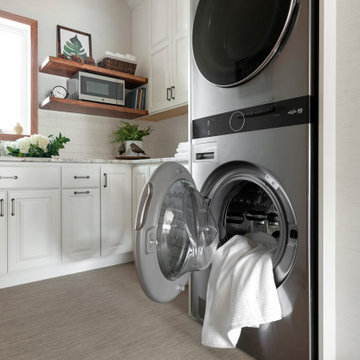
Multifunktionaler, Zweizeiliger, Kleiner Uriger Hauswirtschaftsraum mit Unterbauwaschbecken, profilierten Schrankfronten, weißen Schränken, Granit-Arbeitsplatte, Küchenrückwand in Weiß, Rückwand aus Keramikfliesen, beiger Wandfarbe, Vinylboden, Waschmaschine und Trockner gestapelt, beigem Boden, weißer Arbeitsplatte und Tapetenwänden in Minneapolis
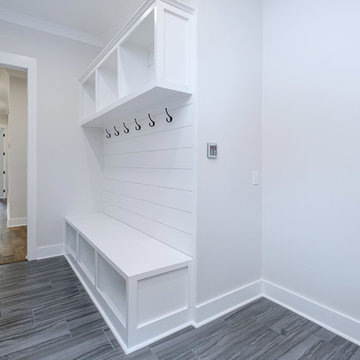
Einzeilige, Große Rustikale Waschküche mit weißen Schränken, weißer Wandfarbe, Keramikboden und grauem Boden in New Orleans
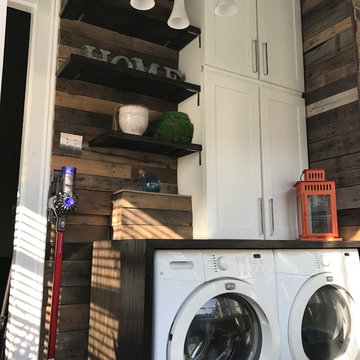
B Dudek
Einzeilige, Kleine Urige Waschküche mit Schrankfronten im Shaker-Stil, weißen Schränken, Arbeitsplatte aus Holz, grauer Wandfarbe, Betonboden, Waschmaschine und Trockner nebeneinander und grauem Boden in New Orleans
Einzeilige, Kleine Urige Waschküche mit Schrankfronten im Shaker-Stil, weißen Schränken, Arbeitsplatte aus Holz, grauer Wandfarbe, Betonboden, Waschmaschine und Trockner nebeneinander und grauem Boden in New Orleans
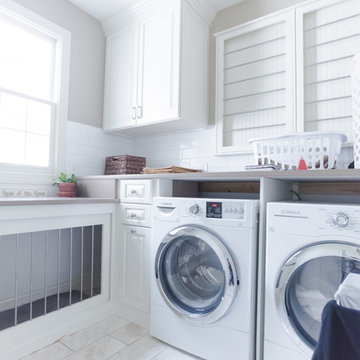
Kitchen, Living Room, Fireplace, Mudroom, Laundry Room, Deck Remodel Custom Living
Designer- Tom Lazzara
After Photos: Jamie Sangar and Justin Simms
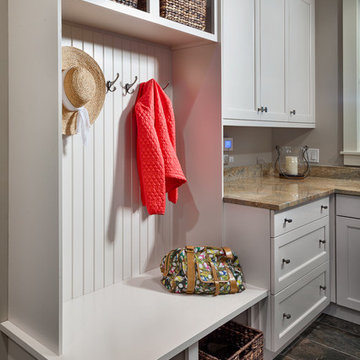
http://www.pickellbuilders.com. Cabinetry is Brookhaven Edgemont recessed door with lace finish on maple. Granite countertop is Kashmir Gold with 4" backsplash and eased edge. Java Lava porcelain floor tile. Photo by Paul Schlismann.
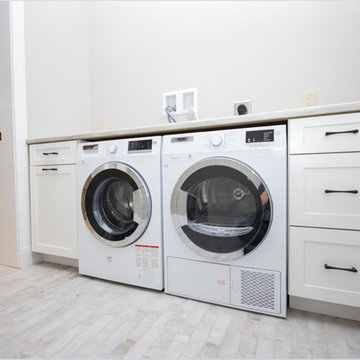
Multifunktionaler, Einzeiliger, Kleiner Rustikaler Hauswirtschaftsraum mit Schrankfronten im Shaker-Stil, weißen Schränken, Laminat-Arbeitsplatte, grauer Wandfarbe, Porzellan-Bodenfliesen, Waschmaschine und Trockner nebeneinander und beigem Boden in Providence

Photographs by Maria Ristau
Multifunktionaler, Zweizeiliger, Kleiner Uriger Hauswirtschaftsraum mit Einbauwaschbecken, Schrankfronten im Shaker-Stil, weißen Schränken, Granit-Arbeitsplatte, blauer Wandfarbe, Porzellan-Bodenfliesen, Waschmaschine und Trockner nebeneinander und grauem Boden in Sonstige
Multifunktionaler, Zweizeiliger, Kleiner Uriger Hauswirtschaftsraum mit Einbauwaschbecken, Schrankfronten im Shaker-Stil, weißen Schränken, Granit-Arbeitsplatte, blauer Wandfarbe, Porzellan-Bodenfliesen, Waschmaschine und Trockner nebeneinander und grauem Boden in Sonstige
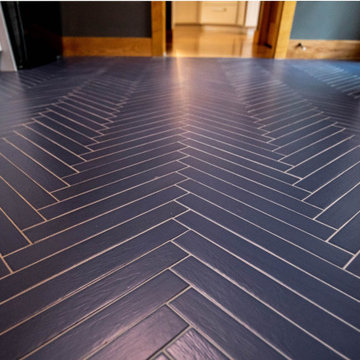
Who says you can't have a laundry/mudroom that has style and function!? We transformed this traditional craftsman style room and turned it into a modern craftsman for this busy family of 4.
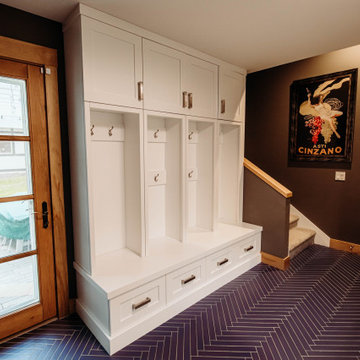
Who says you can't have a laundry/mudroom that has style and function!? We transformed this traditional craftsman style room and turned it into a modern craftsman for this busy family of 4.
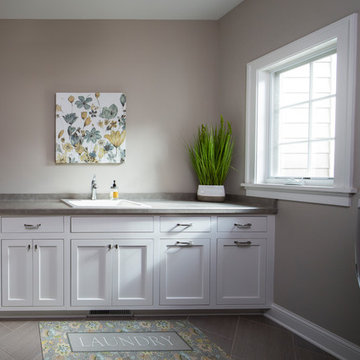
Laundry room with inset flat panel custom cabinetry. Laminate counter top in Cinder Gray with a Mustee utility drop in sink. Polished chrome fixtures. (Ryan Hainey)
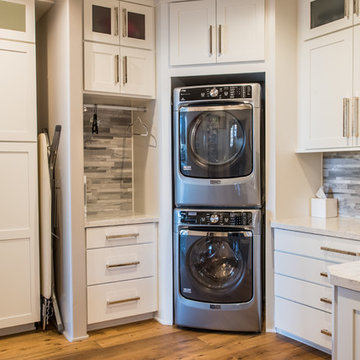
Mountain Mojo
Großer Rustikaler Hauswirtschaftsraum in U-Form mit Unterbauwaschbecken, Schrankfronten im Shaker-Stil, weißen Schränken, schwarzer Wandfarbe, braunem Holzboden, Waschmaschine und Trockner gestapelt, braunem Boden und weißer Arbeitsplatte in Phoenix
Großer Rustikaler Hauswirtschaftsraum in U-Form mit Unterbauwaschbecken, Schrankfronten im Shaker-Stil, weißen Schränken, schwarzer Wandfarbe, braunem Holzboden, Waschmaschine und Trockner gestapelt, braunem Boden und weißer Arbeitsplatte in Phoenix
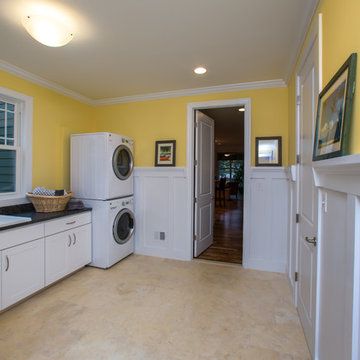
First floor laundry room. This custom house also has a laundry room on the second floor. The owners use this additional laundry area for rugs/blankets, outerwear and athletic wear.
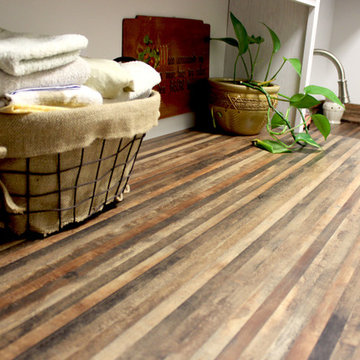
In this laundry room we installed Medallion Designer Gold, Stockton door with reversed raised panel, full overlay oak wood cabinets in Cottage White Sheer stain. Custom laminate countertops for sink run and folding table above washer/dryer is Formica Timberworks with square edge and 4" backsplash. An Artisan high rise faucet in stainless steel, a Lenova laundry sink in stainless steel and sliding barn doors were installed. On the floor: 3", 4", 5", 7" character grade hickory flooring in random lengths was installed.
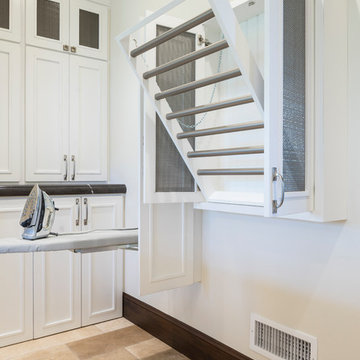
Joshua Caldwell
Geräumiger Uriger Hauswirtschaftsraum mit weißen Schränken und Schrankfronten mit vertiefter Füllung in Salt Lake City
Geräumiger Uriger Hauswirtschaftsraum mit weißen Schränken und Schrankfronten mit vertiefter Füllung in Salt Lake City
Rustikaler Hauswirtschaftsraum mit weißen Schränken Ideen und Design
9