Rustikaler Keller mit Betonboden Ideen und Design
Sortieren nach:Heute beliebt
1 – 20 von 241 Fotos

Großes Rustikales Untergeschoss ohne Kamin mit roter Wandfarbe, Betonboden und braunem Boden in Sonstige

Großes Uriges Souterrain mit weißer Wandfarbe, Betonboden, Kamin, gefliester Kaminumrandung und grauem Boden in Boise
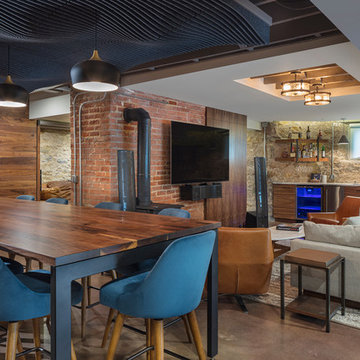
Bob Greenspan Photography
Mittelgroßes Rustikales Souterrain mit Betonboden, Kaminofen und braunem Boden in Kansas City
Mittelgroßes Rustikales Souterrain mit Betonboden, Kaminofen und braunem Boden in Kansas City
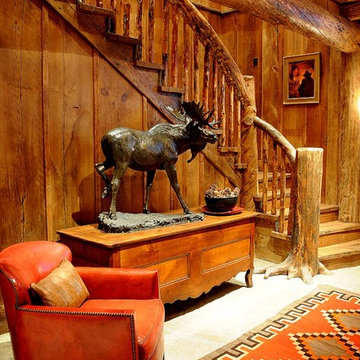
Photography by Ralph Kylloe
Rustikales Untergeschoss ohne Kamin mit Betonboden und brauner Wandfarbe in Atlanta
Rustikales Untergeschoss ohne Kamin mit Betonboden und brauner Wandfarbe in Atlanta
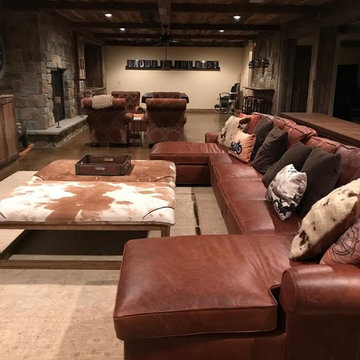
Großes Uriges Untergeschoss ohne Kamin mit beiger Wandfarbe, Betonboden und braunem Boden in Minneapolis

Ray Mata
Großes Rustikales Untergeschoss mit grauer Wandfarbe, Betonboden, Kaminofen, Kaminumrandung aus Stein und braunem Boden in Sonstige
Großes Rustikales Untergeschoss mit grauer Wandfarbe, Betonboden, Kaminofen, Kaminumrandung aus Stein und braunem Boden in Sonstige
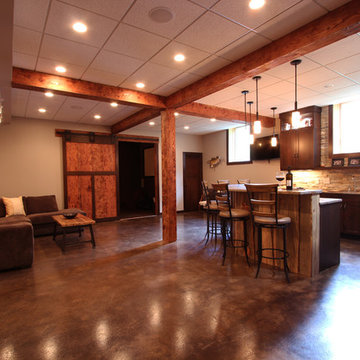
This huge basement offers many different areas for entertaining. Through the (homemade) barn door is the theater room, the living area is pictured, and the bar provides enough seating that everyone will have a spot if they decide to gather around.

Living room basement bedroom with new egress window. Polished concrete floors & staged
Kleiner Rustikaler Hochkeller mit weißer Wandfarbe, Betonboden und grauem Boden in Portland
Kleiner Rustikaler Hochkeller mit weißer Wandfarbe, Betonboden und grauem Boden in Portland
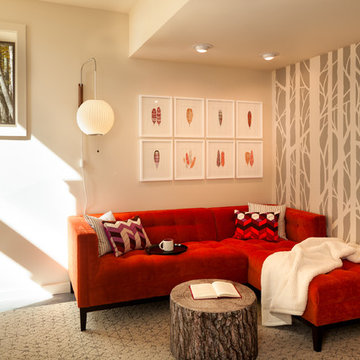
Photography by Deb Scannell
Rustikaler Keller mit Betonboden in Charlotte
Rustikaler Keller mit Betonboden in Charlotte
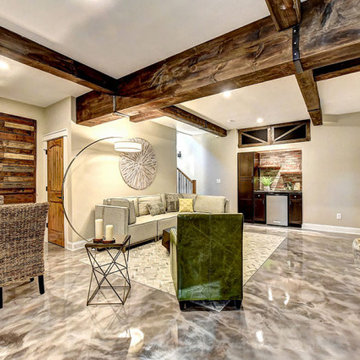
Basement-level family recreation room designed by AHT Interiors. Model home by Brockton Construction.
Uriges Souterrain ohne Kamin mit beiger Wandfarbe, Betonboden und buntem Boden in Atlanta
Uriges Souterrain ohne Kamin mit beiger Wandfarbe, Betonboden und buntem Boden in Atlanta
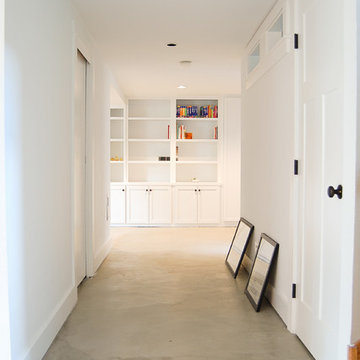
A basement reconfiguration and remodel in a 1924 SE Portland bungalow.
A custom designed built-in covers the full length across the back wall of the room, adding visual interest and practical storage.
Shaker style cabinets, black accents, modern light fixtures and polished concrete floors.
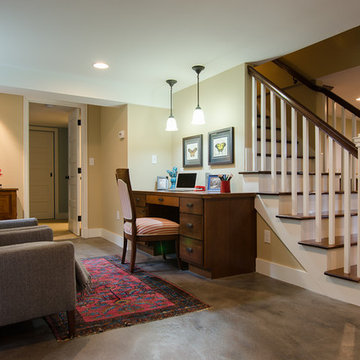
Jeff Beck Photography
Mittelgroßes Rustikales Souterrain mit Betonboden, beiger Wandfarbe und grauem Boden in Seattle
Mittelgroßes Rustikales Souterrain mit Betonboden, beiger Wandfarbe und grauem Boden in Seattle
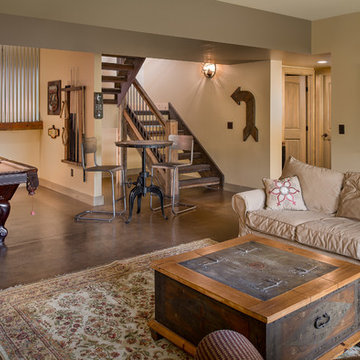
Kim Smith Photo of Buffalo-Architectural Photography
Rustikales Souterrain ohne Kamin mit beiger Wandfarbe und Betonboden in New York
Rustikales Souterrain ohne Kamin mit beiger Wandfarbe und Betonboden in New York
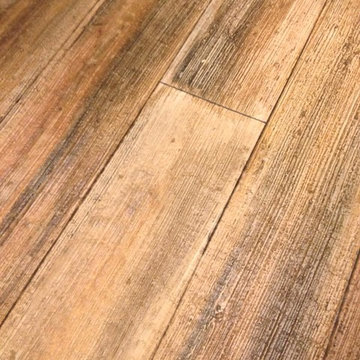
Concrete can be made to look like any substance. Tile, stone, wood, brick, etc. With unlimited color options, Ky-Kan Coatings can transform any room in your home or business using lightweight, beautiful concrete.
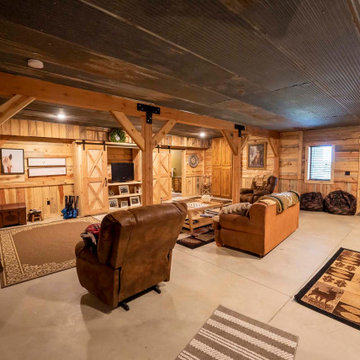
Finished basement in post and beam barn home kit
Mittelgroßes Rustikales Souterrain ohne Kamin mit brauner Wandfarbe, Betonboden, grauem Boden und Holzdielenwänden
Mittelgroßes Rustikales Souterrain ohne Kamin mit brauner Wandfarbe, Betonboden, grauem Boden und Holzdielenwänden
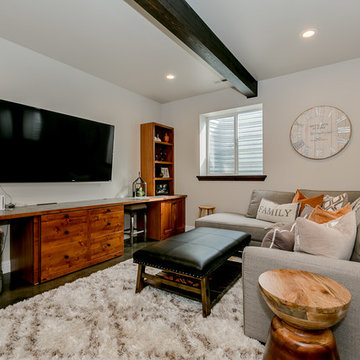
This family wanted a "hang out" space for their teenagers. We included faux beams, concrete stained flooring and claw-foot pool table to give this space a rustic charm. We finished it off with a cozy shag rug, contemporary decor and warm gray walls to include a little contemporary touch.
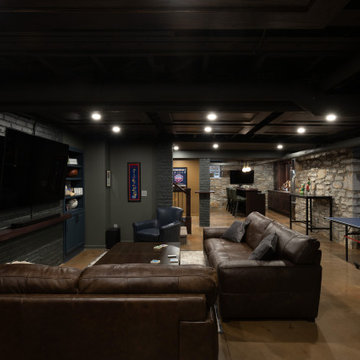
Step into this captivating basement remodel that transports you to the cozy and mysterious ambiance of a dark, moody Irish pub. The design seamlessly blends traditional elements with modern aesthetics, creating a space that exudes warmth, character, and a touch of nostalgia. The natural stone walls add a rustic and authentic charm. Beneath your feet, polished concrete floors give the space an industrial edge while maintaining a sleek and contemporary look. As you make your way towards the heart of the room, a custom home bar beckons. Crafted with meticulous attention to detail, the bar features a rich, dark wood that contrasts beautifully with the surrounding stone and concrete. Above the bar, a custom etched mirror takes center stage. The mirror is not just a reflective surface but a piece of art, adorned with a detailed family crest. Amidst the dim lighting, strategically placed fixtures and pendant lights cast a warm glow, creating intimate pockets of light and shadow throughout the room. In this basement retreat, the marriage of natural stone, polished concrete, and custom craftsmanship creates a dark, moody Irish pub feel that is both timeless and inviting.
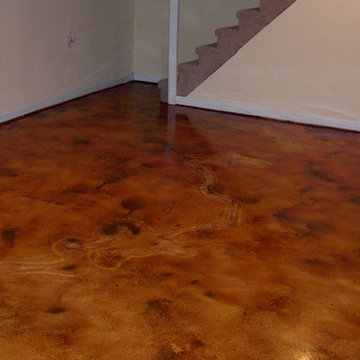
Stain is an economical and versatile way to finish your basement floor and offers a
variety of unique mottling effects to create a beautiful look.
Uriger Keller mit Betonboden in Denver
Uriger Keller mit Betonboden in Denver

Großes Rustikales Untergeschoss ohne Kamin mit roter Wandfarbe, Betonboden und braunem Boden in Sonstige
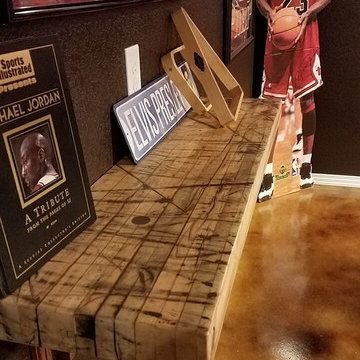
Mittelgroßes Uriges Untergeschoss ohne Kamin mit brauner Wandfarbe, Betonboden und braunem Boden in Denver
Rustikaler Keller mit Betonboden Ideen und Design
1