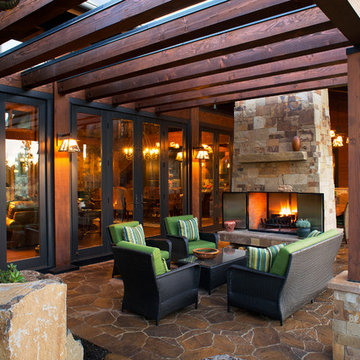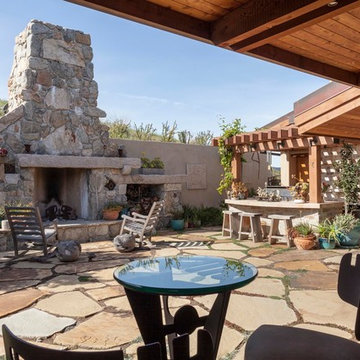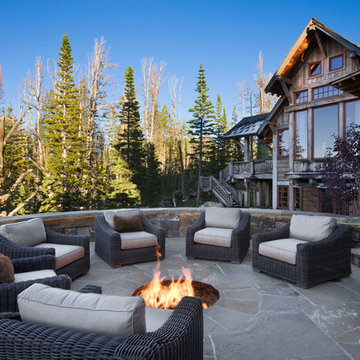Rustikaler Patio mit Feuerstelle Ideen und Design
Suche verfeinern:
Budget
Sortieren nach:Heute beliebt
141 – 160 von 4.647 Fotos
1 von 3
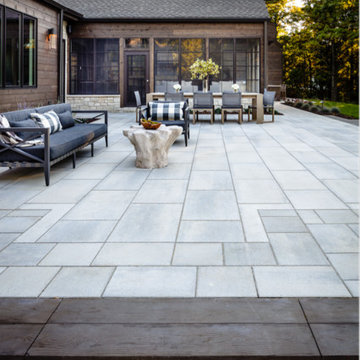
This project was designed with a custom patio using Blu Grande stones in shale grey to create a spacious outdoor seating area, a lounging area and a fire pit to gather around to enjoy warm evenings.
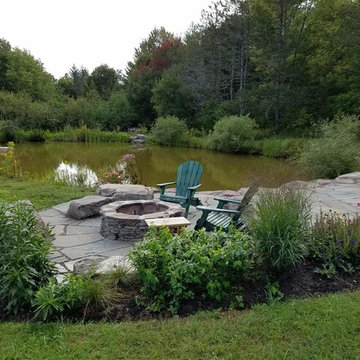
Großer, Unbedeckter Rustikaler Patio hinter dem Haus mit Feuerstelle und Natursteinplatten in New York
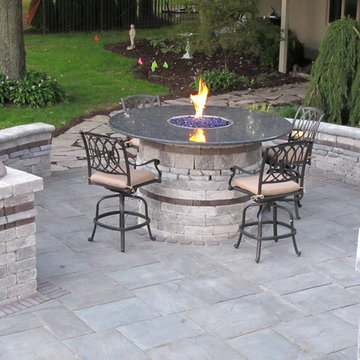
Großer, Unbedeckter Uriger Patio hinter dem Haus mit Feuerstelle und Natursteinplatten in Detroit
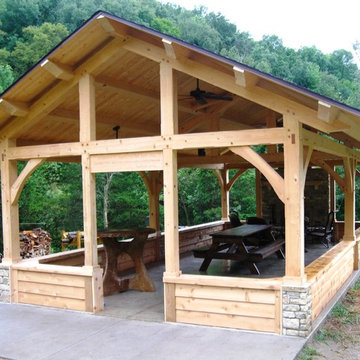
This handsome heavy timber pavilion features a stone fireplace, a spacious layout, and custom carving work.
Große Urige Pergola hinter dem Haus mit Feuerstelle und Betonplatten in Nashville
Große Urige Pergola hinter dem Haus mit Feuerstelle und Betonplatten in Nashville
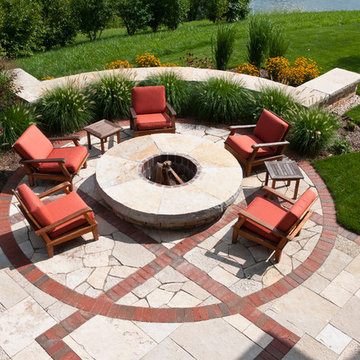
Deck view of fire pit with custom 6” thick buff Lannon stone coping. Irregular Fond du Lac flagstone surrounds the fire pit, as does an arc of Pennisetum alopecuroides ‘Hameln’.
Westhauser Photography
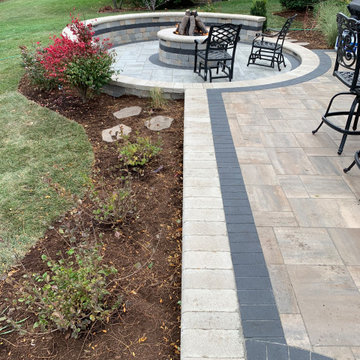
Großer, Unbedeckter Rustikaler Patio hinter dem Haus mit Feuerstelle und Betonboden in Chicago
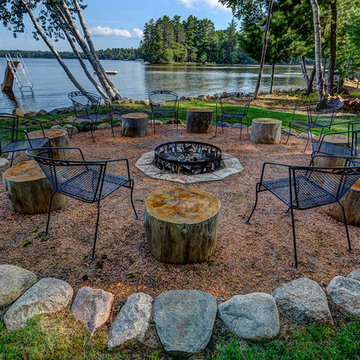
Cranberry Castle's custom lakeside firepit with Quarry Mill stone!
Unbedeckter Rustikaler Patio hinter dem Haus mit Feuerstelle in Sonstige
Unbedeckter Rustikaler Patio hinter dem Haus mit Feuerstelle in Sonstige
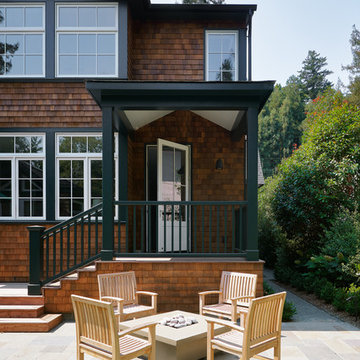
Richardson Architects
Jonathan Mitchell Photography
Unbedeckter, Mittelgroßer Rustikaler Patio hinter dem Haus mit Feuerstelle und Dielen in San Francisco
Unbedeckter, Mittelgroßer Rustikaler Patio hinter dem Haus mit Feuerstelle und Dielen in San Francisco
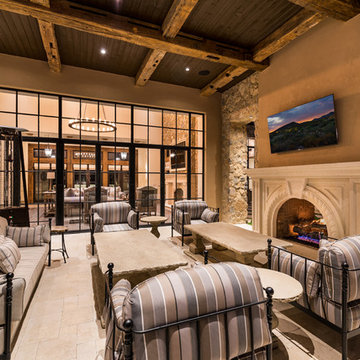
World Renowned Architecture Firm Fratantoni Design created this beautiful home! They design home plans for families all over the world in any size and style. They also have in-house Interior Designer Firm Fratantoni Interior Designers and world class Luxury Home Building Firm Fratantoni Luxury Estates! Hire one or all three companies to design and build and or remodel your home!
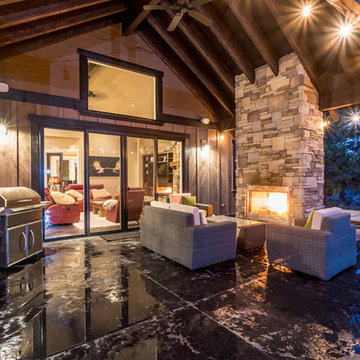
Relax anytime of the year on this covered patio that extends off of the living room. A hot tub (behind) was left uncovered so owners could enjoy the gorgeous Central Oregon stars. The outdoor fireplace has beautiful stonework and will keep everyone warm on chilly nights.
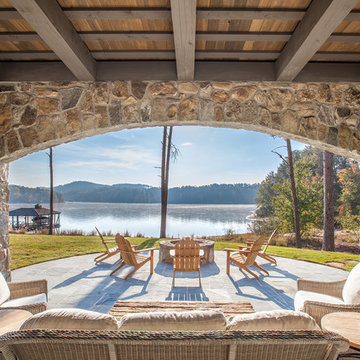
This transitional timber frame home features a wrap-around porch designed to take advantage of its lakeside setting and mountain views. Natural stone, including river rock, granite and Tennessee field stone, is combined with wavy edge siding and a cedar shingle roof to marry the exterior of the home with it surroundings. Casually elegant interiors flow into generous outdoor living spaces that highlight natural materials and create a connection between the indoors and outdoors.
Photography Credit: Rebecca Lehde, Inspiro 8 Studios
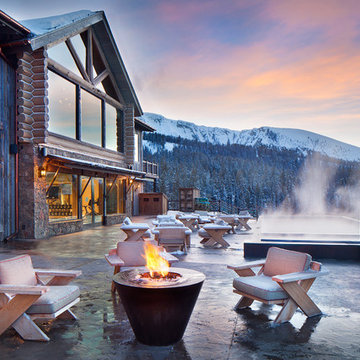
The Yellowstone Club, America’s most exclusive ski resort, is located in Big Sky, Montana and is a playground for the outdoor enthusiast who enjoys luxury. Centre Sky Architecture renovated the mid-mountain Rainbow Lodge from 5,000 square feet to almost 14,000 square feet. The original lodge had a heavy emphasis on a traditional feel, touting log walls and trusses and boasting the log cabin feel.
The color scheme went to grey and beige tones, lightening the interior. The dining room and kitchen were both expanded, a patio, two spas, a copper pool, and a workout facility were also added to the lodge.
(photos by Gibeon Photography)
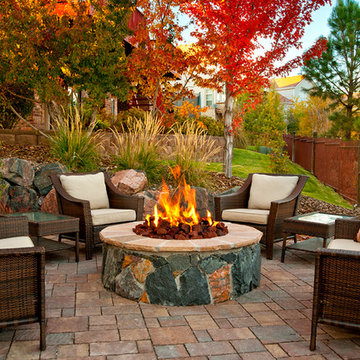
Mittelgroßer Uriger Patio hinter dem Haus mit Feuerstelle und Natursteinplatten in Denver
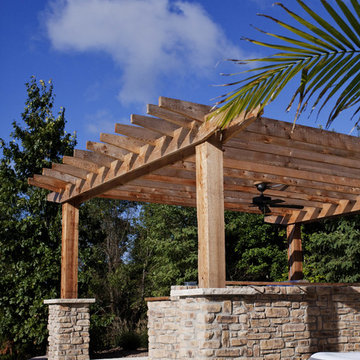
Mittelgroße Urige Pergola hinter dem Haus mit Feuerstelle und Betonplatten in Louisville
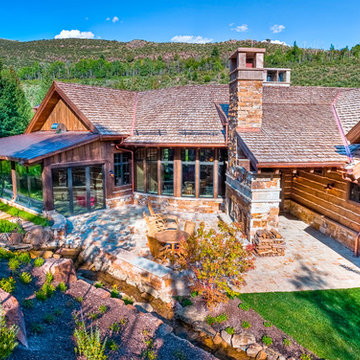
Großer, Unbedeckter Rustikaler Patio hinter dem Haus mit Feuerstelle und Pflastersteinen in Denver
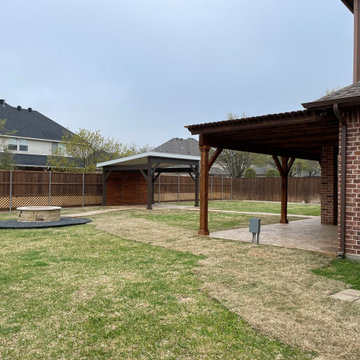
When facing the rear of the home in the backyard, to the right of the pavilion we constructed a stunning custom fire feature. This wood-burning fire pit is built from Oklahoma chopped stone, and a gray luedersstone top, along with two stain and stamp pathways that match the patio floor of the covered patio/pergola area just off the back of the house. To add visual interest and greater functionality to this area, we used black crushed rock around the fire pit to finish it off.
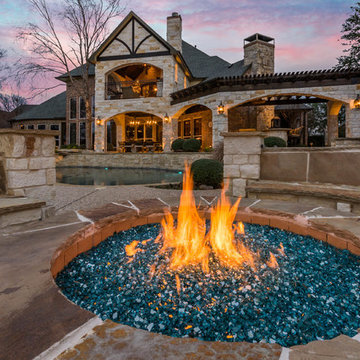
The fire pit area was created with a vision to overlook the view past the backyard and to be able to sit the entire family. This fire pit can fit over 16 people and serves it's purpose well on chilly evenings for the entire family.
Stone: Austin Stone with color
Flooring: Oklahoma Flagstone
Stone Caps: Oklahoma Flagstone
Fire glass: Azuria Blue
Click Photography
Rustikaler Patio mit Feuerstelle Ideen und Design
8
