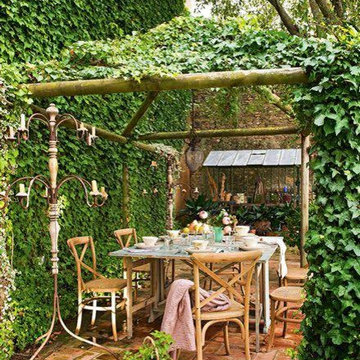Rustikaler Patio mit Pflanzwand Ideen und Design
Suche verfeinern:
Budget
Sortieren nach:Heute beliebt
1 – 20 von 53 Fotos
1 von 3
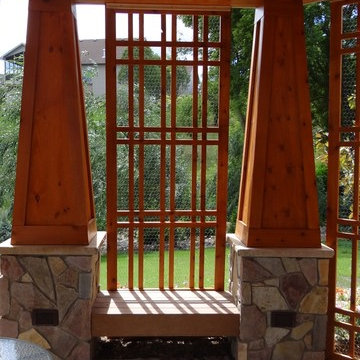
Covered Patio with built-in benches and climbing trellis's for plants and sun control
Kleiner Rustikaler Patio hinter dem Haus mit Pflanzwand, Natursteinplatten und Gazebo in Sonstige
Kleiner Rustikaler Patio hinter dem Haus mit Pflanzwand, Natursteinplatten und Gazebo in Sonstige
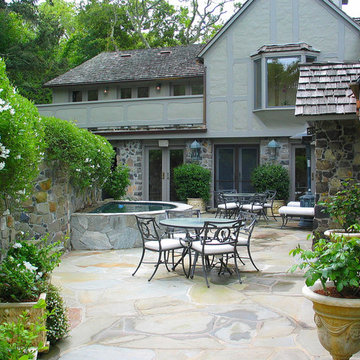
Simple and elegant planting complement this stately and charming house. A large retaining wall draped with cascading vines separates the lower patio from an upper level patio, as well as hides the spa equipment. Pergolas, blossoming trees, meandering pathways, and delightful perennials grace this landscape.
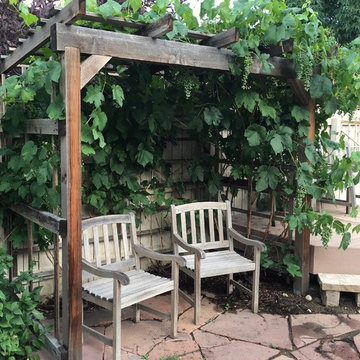
A good year for grapes in Colorado. Picture taken in mid July 2016. A relatively mild winter and cooler than usual Spring have helped to bring a bumper crop of grapes. The arbor serves as a cool respite in the summer and the bonus of fresh organic grapes in early fall.
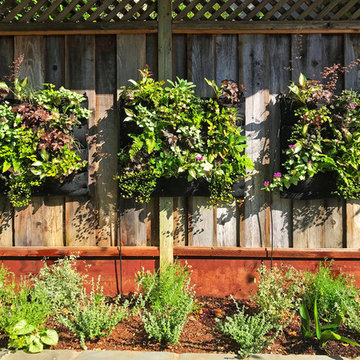
This charming home looked out onto a classy outdoor entertaining space with a dull backdrop. We worked closely with our client to coordinate a beautiful english garden look in the Living Wall art piece. It accents the space and matches the surrounding garden beds.
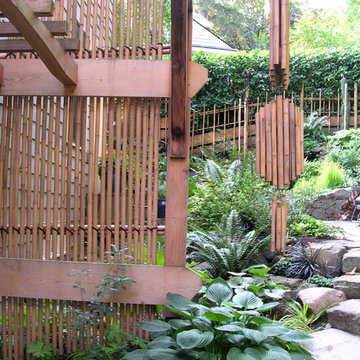
Landscape Design in a Day
Großer, Unbedeckter Rustikaler Patio hinter dem Haus mit Natursteinplatten und Pflanzwand in Portland
Großer, Unbedeckter Rustikaler Patio hinter dem Haus mit Natursteinplatten und Pflanzwand in Portland
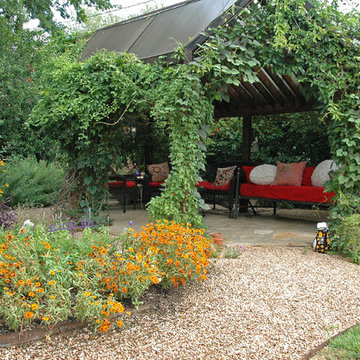
You don't need to keep saying "serenity now"
it automatically invades you.
Großer Uriger Patio mit Kies hinter dem Haus mit Pflanzwand und Gazebo in Austin
Großer Uriger Patio mit Kies hinter dem Haus mit Pflanzwand und Gazebo in Austin
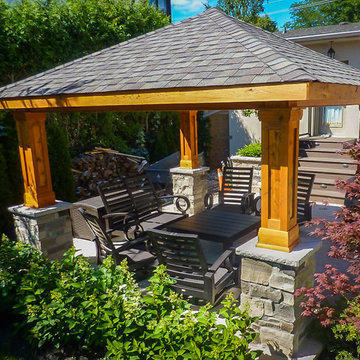
Gazebo, Decks and Patios
Kleiner Rustikaler Patio neben dem Haus mit Pflanzwand, Dielen und Gazebo in Toronto
Kleiner Rustikaler Patio neben dem Haus mit Pflanzwand, Dielen und Gazebo in Toronto
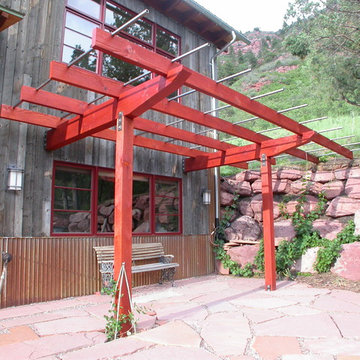
Heavy timber and steel grape arbor and sun shade on south patio
Kleiner, Unbedeckter Rustikaler Patio neben dem Haus mit Pflanzwand und Natursteinplatten in Denver
Kleiner, Unbedeckter Rustikaler Patio neben dem Haus mit Pflanzwand und Natursteinplatten in Denver
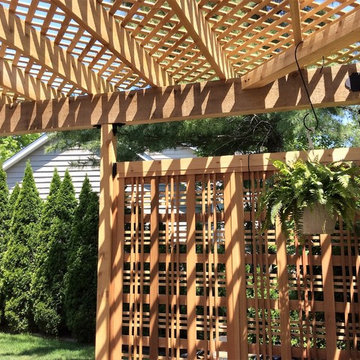
Rough-sawn cedar pergola with garden lattice ceiling and Prairie-style privacy screening. Note the wrought-iron style post-to-beam connectors.
Photo by Prairie Home Improvement. Copyright 2016
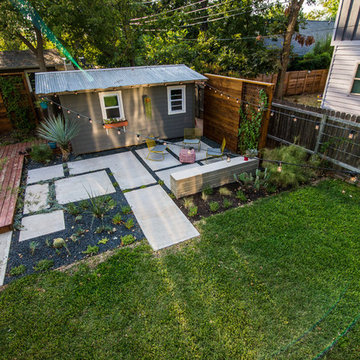
Another fun Crestview project! This young couple wanted a back yard that reflected their bohemian-eclectic style and could add additional privacy from the ever climbing construction around them. A place for “hanging out and drinking coffee or beer in the backyard.” But what was most exciting, was the air stream they had just purchased and were in the process of restoring. With the end goal of using it as a guest home for family and friends, we were challenged with creating a space that was cohesive and connected this new living space with the rest of the yard.
In the front we had another quark to fix. The sidewalk from their front door to the street suddenly stopped 5 feet from the curb, making a less than inviting entry for guests. So, creating a new usable entryway with additional curb appeal was a top priority.
We managed the entertainment space by using modern poured concrete pad’s as a focal. A poured concrete wall serves as a bench as well as creates a visual anchor for the patio area. To soften the hard materials, small plantings of succulents and ground cover were planted in the spaces between the pads. For a backdrop, a custom Cedar Plank wall and trellis combined to soften the vertical space and add plenty of privacy. The trellis is anchored by a Coral Vine to add interest. Cafe style lighting was strung across the area create a sense of intimacy.
We also completed the fence transition, and eliminated the grass areas that were not being utilized to reduce the amount of water waste in the landscape, and replaced these areas with beneficial plantings for the wildlife.
Overall, this landscape was completed with a cohesive Austin-friendly design in mind for these busy young professionals!
Caleb Kerr - http://www.calebkerr.com
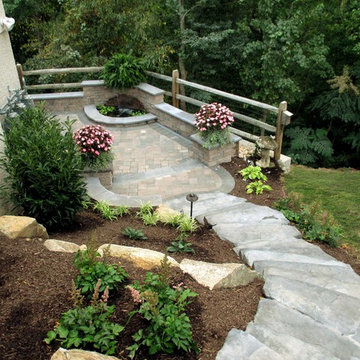
A flight of step leads down to a small patio perched on the hillside
Kleiner, Unbedeckter Rustikaler Patio hinter dem Haus mit Pflanzwand und Betonboden in Philadelphia
Kleiner, Unbedeckter Rustikaler Patio hinter dem Haus mit Pflanzwand und Betonboden in Philadelphia
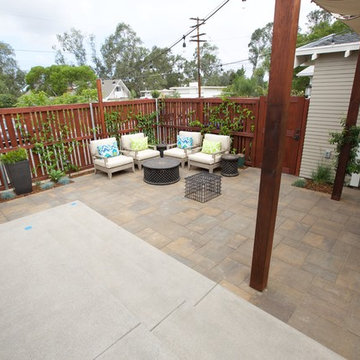
Jesse Cryns
Mittelgroßer Uriger Patio hinter dem Haus mit Pflanzwand und Natursteinplatten in San Diego
Mittelgroßer Uriger Patio hinter dem Haus mit Pflanzwand und Natursteinplatten in San Diego
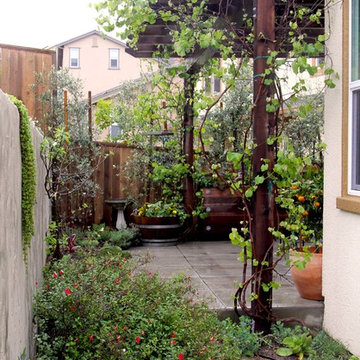
Kleine Rustikale Pergola hinter dem Haus mit Pflanzwand und Betonplatten in San Francisco
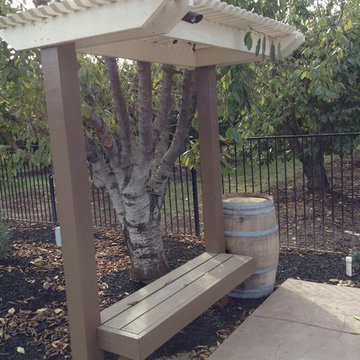
michael saia
Rustikale Pergola hinter dem Haus mit Pflanzwand und Stempelbeton in Sacramento
Rustikale Pergola hinter dem Haus mit Pflanzwand und Stempelbeton in Sacramento
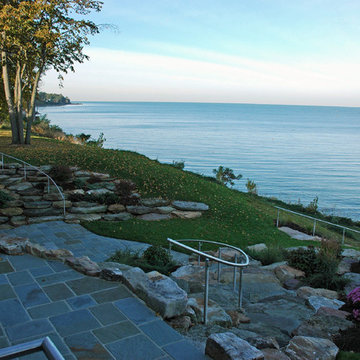
View showing edge of upper bluestone patio. Natural stone 'stairs' lead to lower level bluestone patio (on left) and to a fire pit area (to the right). Full views of Lake Erie.
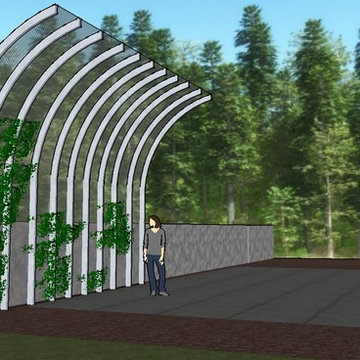
Rustikaler Patio hinter dem Haus mit Pflanzwand und Pflastersteinen in Detroit
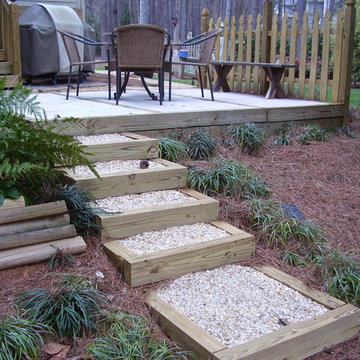
Jeff Glover
Mittelgroßer, Unbedeckter Uriger Patio hinter dem Haus mit Pflanzwand und Betonplatten in Atlanta
Mittelgroßer, Unbedeckter Uriger Patio hinter dem Haus mit Pflanzwand und Betonplatten in Atlanta
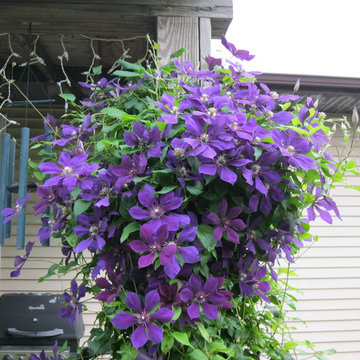
Clematis 'Jackmanii' is a clematis cultivar which, when it was introduced in 1862, was the first of the modern large-flowered hybrid clematises of gardens. Interestingly, it remains a time-proven classic climber still used today.
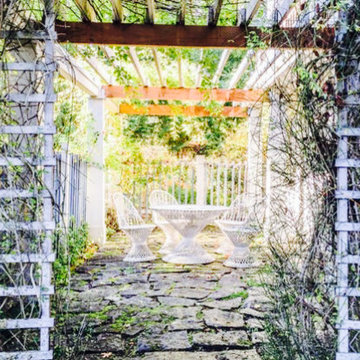
Airbnb Photo
Rustikaler Patio im Innenhof mit Pflanzwand und Natursteinplatten in Portland
Rustikaler Patio im Innenhof mit Pflanzwand und Natursteinplatten in Portland
Rustikaler Patio mit Pflanzwand Ideen und Design
1
