Rustikaler Wintergarten mit gefliester Kaminumrandung Ideen und Design
Suche verfeinern:
Budget
Sortieren nach:Heute beliebt
1 – 18 von 18 Fotos
1 von 3
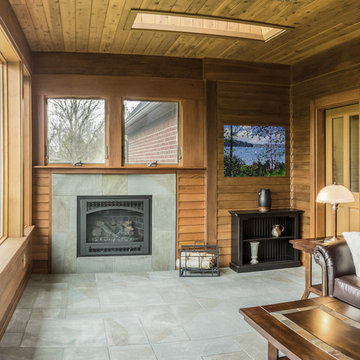
Stay warm with gas fireplace on cedar shingled back porch. Arts and Craft fireplace with ceramic tile that resembles green slate.
Rustikaler Wintergarten mit Keramikboden, Kamin, gefliester Kaminumrandung und Oberlicht in Detroit
Rustikaler Wintergarten mit Keramikboden, Kamin, gefliester Kaminumrandung und Oberlicht in Detroit
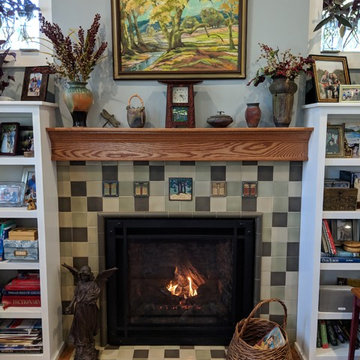
The Arts & Crafts feel of this hearth room make it the coziest room in the house! The earth tones and natural decor complete the Craftsman vibe.
Photo Credit: Meyer Design

The Sunroom is open to the Living / Family room, and has windows looking to both the Breakfast nook / Kitchen as well as to the yard on 2 sides. There is also access to the back deck through this room. The large windows, ceiling fan and tile floor makes you feel like you're outside while still able to enjoy the comforts of indoor spaces. The built-in banquette provides not only additional storage, but ample seating in the room without the clutter of chairs. The mutli-purpose room is currently used for the homeowner's many stained glass projects.
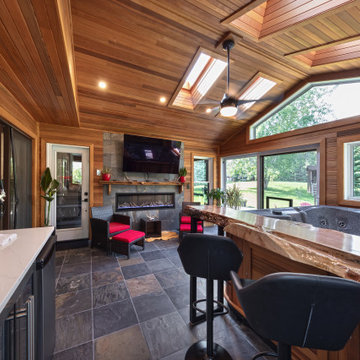
Our client was so happy with the full interior renovation we did for her a few years ago, that she asked us back to help expand her indoor and outdoor living space. In the back, we added a new hot tub room, a screened-in covered deck, and a balcony off her master bedroom. In the front we added another covered deck and a new covered car port on the side. The new hot tub room interior was finished with cedar wooden paneling inside and heated tile flooring. Along with the hot tub, a custom wet bar and a beautiful double-sided fireplace was added. The entire exterior was re-done with premium siding, custom planter boxes were added, as well as other outdoor millwork and landscaping enhancements. The end result is nothing short of incredible!
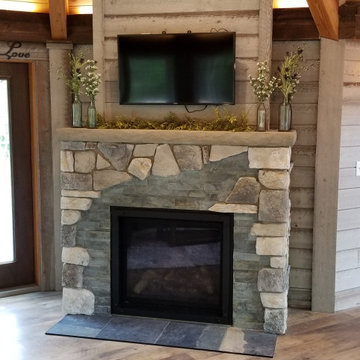
Custom Slate and Stone Fireplace
Uriger Wintergarten mit Vinylboden, Kamin, gefliester Kaminumrandung und braunem Boden in Grand Rapids
Uriger Wintergarten mit Vinylboden, Kamin, gefliester Kaminumrandung und braunem Boden in Grand Rapids
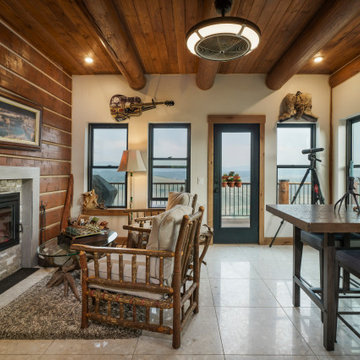
Terrazzo floor, pella double hung windows, exposed log, t&g celing, double sided wood burning fireplace
Rustikaler Wintergarten mit Tunnelkamin, gefliester Kaminumrandung, normaler Decke und weißem Boden in Denver
Rustikaler Wintergarten mit Tunnelkamin, gefliester Kaminumrandung, normaler Decke und weißem Boden in Denver
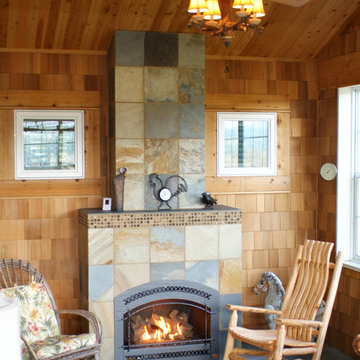
Mittelgroßer Rustikaler Wintergarten mit Schieferboden, Kamin, gefliester Kaminumrandung und normaler Decke in Seattle
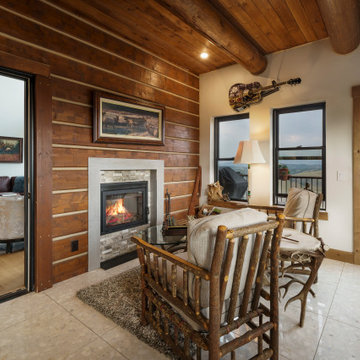
Enclosed 3-season room with Log siding, black Window, Wood ceiling, Terrazo floors
Mittelgroßer Rustikaler Wintergarten mit Tunnelkamin, gefliester Kaminumrandung und weißem Boden in Denver
Mittelgroßer Rustikaler Wintergarten mit Tunnelkamin, gefliester Kaminumrandung und weißem Boden in Denver
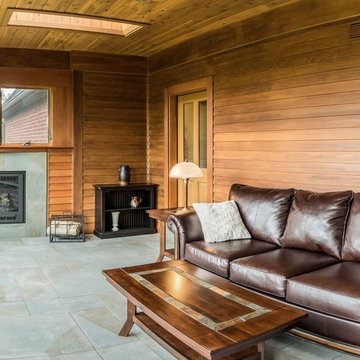
Warm cedar shingled back porch with fireplace.
Rustikaler Wintergarten mit Keramikboden, Kamin, gefliester Kaminumrandung und Oberlicht in Detroit
Rustikaler Wintergarten mit Keramikboden, Kamin, gefliester Kaminumrandung und Oberlicht in Detroit
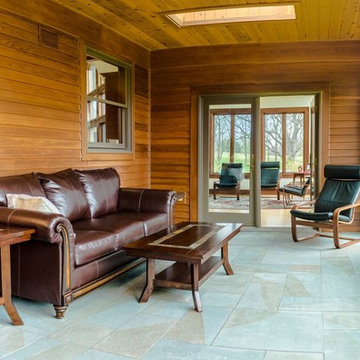
Warm cedar shingled back porch with ceramic mosaic tile floor that mimics green slate.
Uriger Wintergarten mit Keramikboden, Kamin, gefliester Kaminumrandung und Oberlicht in Detroit
Uriger Wintergarten mit Keramikboden, Kamin, gefliester Kaminumrandung und Oberlicht in Detroit

The Sunroom is open to the Living / Family room, and has windows looking to both the Breakfast nook / Kitchen as well as to the yard on 2 sides. There is also access to the back deck through this room. The large windows, ceiling fan and tile floor makes you feel like you're outside while still able to enjoy the comforts of indoor spaces. The built-in banquette provides not only additional storage, but ample seating in the room without the clutter of chairs. The mutli-purpose room is currently used for the homeowner's many stained glass projects.
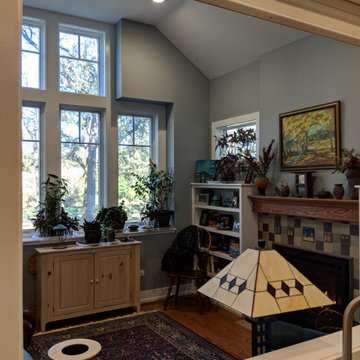
the view from the kitchen into the hearth room; which has plenty of sunlight for all the amazing house plants!
Mittelgroßer Rustikaler Wintergarten mit braunem Holzboden, Kamin, gefliester Kaminumrandung, normaler Decke und buntem Boden in Chicago
Mittelgroßer Rustikaler Wintergarten mit braunem Holzboden, Kamin, gefliester Kaminumrandung, normaler Decke und buntem Boden in Chicago
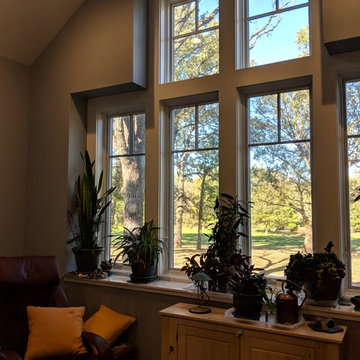
The box out window with transoms give an incredible view of the neighboring park, along with allowing plenty of natural light into the hearth room for this impressive plant shelf!
Photo Credit: Meyer Design
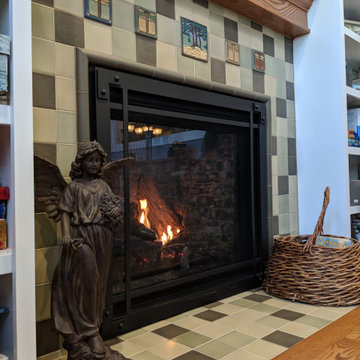
this beautiful custom fireplace is accented with hand painted craftsman tile!
Mittelgroßer Rustikaler Wintergarten mit braunem Holzboden, Kamin, gefliester Kaminumrandung, normaler Decke und buntem Boden in Chicago
Mittelgroßer Rustikaler Wintergarten mit braunem Holzboden, Kamin, gefliester Kaminumrandung, normaler Decke und buntem Boden in Chicago
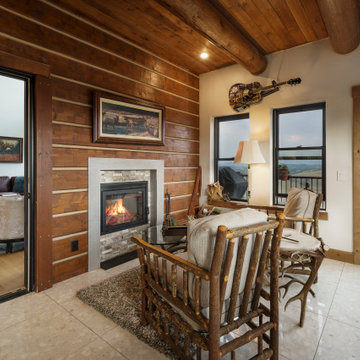
Terrazzo floor, pella double hung windows, exposed log, t&g celing, double sided wood burning fireplace
Uriger Wintergarten mit Tunnelkamin, gefliester Kaminumrandung, normaler Decke und weißem Boden in Denver
Uriger Wintergarten mit Tunnelkamin, gefliester Kaminumrandung, normaler Decke und weißem Boden in Denver
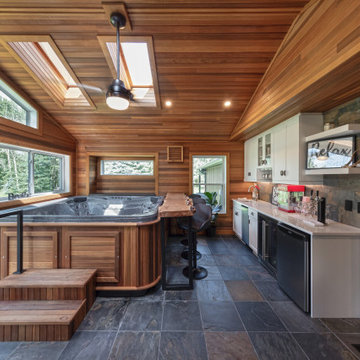
Our client was so happy with the full interior renovation we did for her a few years ago, that she asked us back to help expand her indoor and outdoor living space. In the back, we added a new hot tub room, a screened-in covered deck, and a balcony off her master bedroom. In the front we added another covered deck and a new covered car port on the side. The new hot tub room interior was finished with cedar wooden paneling inside and heated tile flooring. Along with the hot tub, a custom wet bar and a beautiful double-sided fireplace was added. The entire exterior was re-done with premium siding, custom planter boxes were added, as well as other outdoor millwork and landscaping enhancements. The end result is nothing short of incredible!

Our client was so happy with the full interior renovation we did for her a few years ago, that she asked us back to help expand her indoor and outdoor living space. In the back, we added a new hot tub room, a screened-in covered deck, and a balcony off her master bedroom. In the front we added another covered deck and a new covered car port on the side. The new hot tub room interior was finished with cedar wooden paneling inside and heated tile flooring. Along with the hot tub, a custom wet bar and a beautiful double-sided fireplace was added. The entire exterior was re-done with premium siding, custom planter boxes were added, as well as other outdoor millwork and landscaping enhancements. The end result is nothing short of incredible!
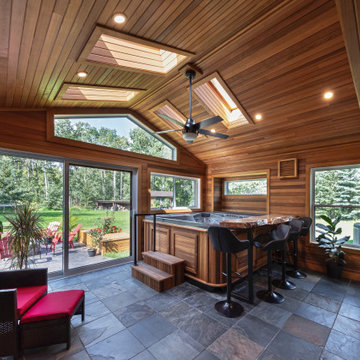
Our client was so happy with the full interior renovation we did for her a few years ago, that she asked us back to help expand her indoor and outdoor living space. In the back, we added a new hot tub room, a screened-in covered deck, and a balcony off her master bedroom. In the front we added another covered deck and a new covered car port on the side. The new hot tub room interior was finished with cedar wooden paneling inside and heated tile flooring. Along with the hot tub, a custom wet bar and a beautiful double-sided fireplace was added. The entire exterior was re-done with premium siding, custom planter boxes were added, as well as other outdoor millwork and landscaping enhancements. The end result is nothing short of incredible!
Rustikaler Wintergarten mit gefliester Kaminumrandung Ideen und Design
1