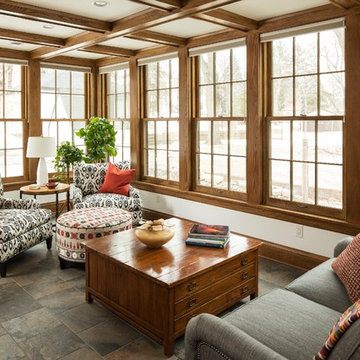Wintergarten
Suche verfeinern:
Budget
Sortieren nach:Heute beliebt
1 – 20 von 776 Fotos
1 von 3

Jonathan Reece
Mittelgroßer Uriger Wintergarten mit braunem Holzboden, normaler Decke und braunem Boden in Portland Maine
Mittelgroßer Uriger Wintergarten mit braunem Holzboden, normaler Decke und braunem Boden in Portland Maine

SpaceCrafting
Mittelgroßer Uriger Wintergarten mit braunem Holzboden, Kamin, normaler Decke, grauem Boden und Kaminumrandung aus Stein in Minneapolis
Mittelgroßer Uriger Wintergarten mit braunem Holzboden, Kamin, normaler Decke, grauem Boden und Kaminumrandung aus Stein in Minneapolis
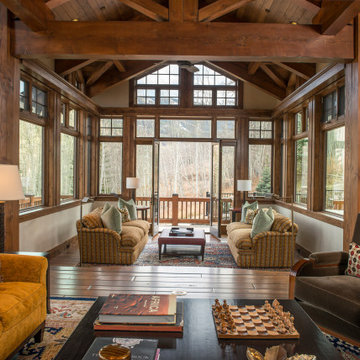
Mittelgroßer Uriger Wintergarten ohne Kamin mit braunem Holzboden, normaler Decke und braunem Boden in Denver

Rustikaler Wintergarten mit Kamin, Kaminumrandung aus Stein und normaler Decke in Chicago
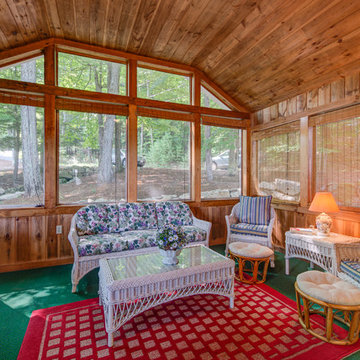
Uriger Wintergarten ohne Kamin mit Teppichboden, normaler Decke und grünem Boden in Portland Maine

The Sunroom is open to the Living / Family room, and has windows looking to both the Breakfast nook / Kitchen as well as to the yard on 2 sides. There is also access to the back deck through this room. The large windows, ceiling fan and tile floor makes you feel like you're outside while still able to enjoy the comforts of indoor spaces. The built-in banquette provides not only additional storage, but ample seating in the room without the clutter of chairs. The mutli-purpose room is currently used for the homeowner's many stained glass projects.

This house features an open concept floor plan, with expansive windows that truly capture the 180-degree lake views. The classic design elements, such as white cabinets, neutral paint colors, and natural wood tones, help make this house feel bright and welcoming year round.
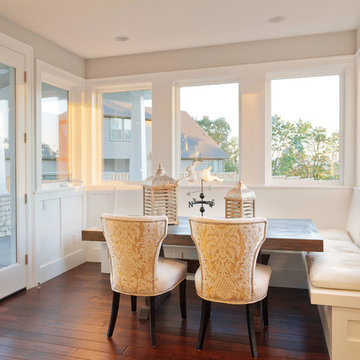
Bradenton, Florida
Mittelgroßer Uriger Wintergarten ohne Kamin mit dunklem Holzboden, normaler Decke und rotem Boden in Tampa
Mittelgroßer Uriger Wintergarten ohne Kamin mit dunklem Holzboden, normaler Decke und rotem Boden in Tampa
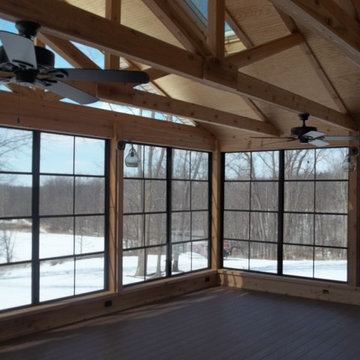
Sunspace of Central Ohio, LLC
Großer Uriger Wintergarten ohne Kamin mit hellem Holzboden, normaler Decke und braunem Boden in Kolumbus
Großer Uriger Wintergarten ohne Kamin mit hellem Holzboden, normaler Decke und braunem Boden in Kolumbus
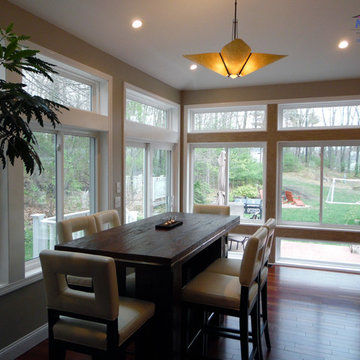
Before & After
Removal of existing aluminum prefab room. Installation of custom stick built sunroom
Mittelgroßer Rustikaler Wintergarten ohne Kamin mit dunklem Holzboden und normaler Decke in Boston
Mittelgroßer Rustikaler Wintergarten ohne Kamin mit dunklem Holzboden und normaler Decke in Boston
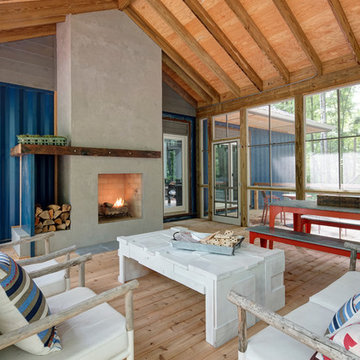
The peeks of container throughout the home are a nod to its signature architectural detail. Bringing the outdoors in was also important to the homeowners and the designers were able to harvest trees from the property to use throughout the home. Natural light pours into the home during the day from the many purposefully positioned windows.
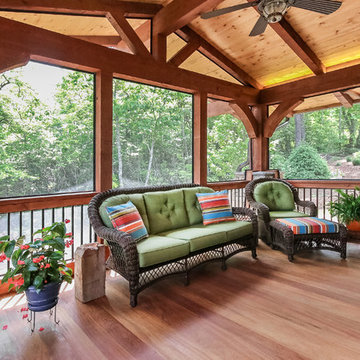
Mittelgroßer Rustikaler Wintergarten mit hellem Holzboden, Kamin, Kaminumrandung aus Stein und normaler Decke in Sonstige
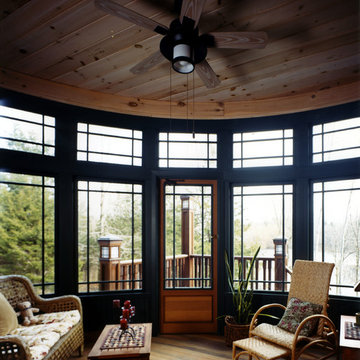
Airy faceted Sunroom with fine architectural windows and doors.
Photo Credit: David Beckwith
Mittelgroßer Uriger Wintergarten mit braunem Holzboden und normaler Decke in New York
Mittelgroßer Uriger Wintergarten mit braunem Holzboden und normaler Decke in New York

Mittelgroßer Uriger Wintergarten mit Kamin, Kaminumrandung aus Stein, normaler Decke, Schieferboden und grauem Boden in Charlotte
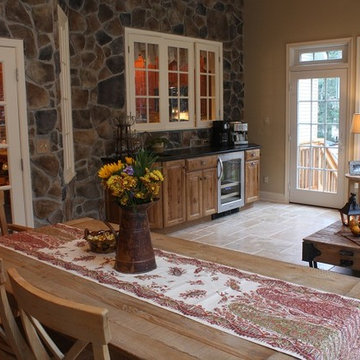
Brian Bortnick
Mittelgroßer Uriger Wintergarten mit normaler Decke in Philadelphia
Mittelgroßer Uriger Wintergarten mit normaler Decke in Philadelphia
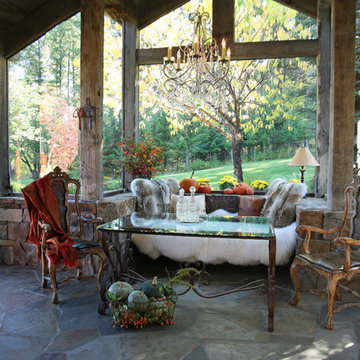
You can feel cozy and warm in this space while being surrounded by nature. Photos by Kay Bjork
Uriger Wintergarten mit normaler Decke in Nashville
Uriger Wintergarten mit normaler Decke in Nashville

David Deitrich
Uriger Wintergarten mit dunklem Holzboden, Kaminumrandung aus Stein, normaler Decke und braunem Boden in Sonstige
Uriger Wintergarten mit dunklem Holzboden, Kaminumrandung aus Stein, normaler Decke und braunem Boden in Sonstige
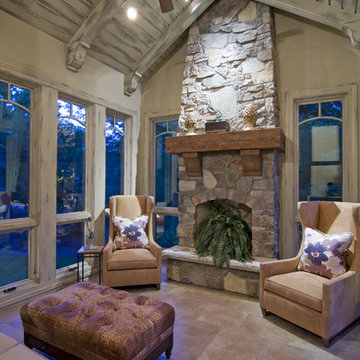
An abundance of living space is only part of the appeal of this traditional French county home. Strong architectural elements and a lavish interior design, including cathedral-arched beamed ceilings, hand-scraped and French bleed-edged walnut floors, faux finished ceilings, and custom tile inlays add to the home's charm.
This home features heated floors in the basement, a mirrored flat screen television in the kitchen/family room, an expansive master closet, and a large laundry/crafts room with Romeo & Juliet balcony to the front yard.
The gourmet kitchen features a custom range hood in limestone, inspired by Romanesque architecture, a custom panel French armoire refrigerator, and a 12 foot antiqued granite island.
Every child needs his or her personal space, offered via a large secret kids room and a hidden passageway between the kids' bedrooms.
A 1,000 square foot concrete sport court under the garage creates a fun environment for staying active year-round. The fun continues in the sunken media area featuring a game room, 110-inch screen, and 14-foot granite bar.
Story - Midwest Home Magazine
Photos - Todd Buchanan
Interior Designer - Anita Sullivan

The Sunroom is open to the Living / Family room, and has windows looking to both the Breakfast nook / Kitchen as well as to the yard on 2 sides. There is also access to the back deck through this room. The large windows, ceiling fan and tile floor makes you feel like you're outside while still able to enjoy the comforts of indoor spaces. The built-in banquette provides not only additional storage, but ample seating in the room without the clutter of chairs. The mutli-purpose room is currently used for the homeowner's many stained glass projects.
1
