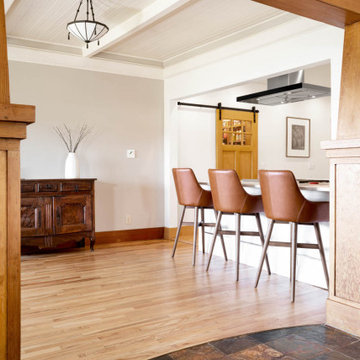Rustikale Esszimmer mit Holzdielendecke Ideen und Design
Suche verfeinern:
Budget
Sortieren nach:Heute beliebt
1 – 20 von 33 Fotos
1 von 3
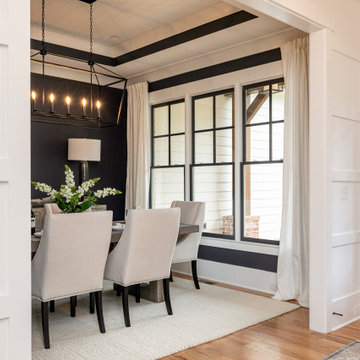
White parson chairs around a weathered grey rectangle table
Geschlossenes, Mittelgroßes Uriges Esszimmer ohne Kamin mit schwarzer Wandfarbe, braunem Holzboden, braunem Boden und Holzdielendecke in Atlanta
Geschlossenes, Mittelgroßes Uriges Esszimmer ohne Kamin mit schwarzer Wandfarbe, braunem Holzboden, braunem Boden und Holzdielendecke in Atlanta

With two teen daughters, a one bathroom house isn’t going to cut it. In order to keep the peace, our clients tore down an existing house in Richmond, BC to build a dream home suitable for a growing family. The plan. To keep the business on the main floor, complete with gym and media room, and have the bedrooms on the upper floor to retreat to for moments of tranquility. Designed in an Arts and Crafts manner, the home’s facade and interior impeccably flow together. Most of the rooms have craftsman style custom millwork designed for continuity. The highlight of the main floor is the dining room with a ridge skylight where ship-lap and exposed beams are used as finishing touches. Large windows were installed throughout to maximize light and two covered outdoor patios built for extra square footage. The kitchen overlooks the great room and comes with a separate wok kitchen. You can never have too many kitchens! The upper floor was designed with a Jack and Jill bathroom for the girls and a fourth bedroom with en-suite for one of them to move to when the need presents itself. Mom and dad thought things through and kept their master bedroom and en-suite on the opposite side of the floor. With such a well thought out floor plan, this home is sure to please for years to come.
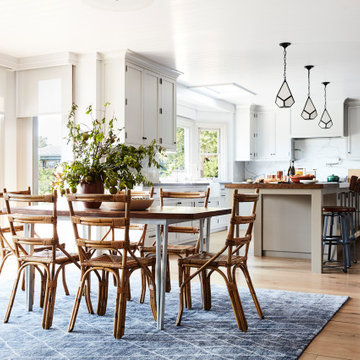
Urige Wohnküche mit braunem Holzboden, braunem Boden und Holzdielendecke in Los Angeles
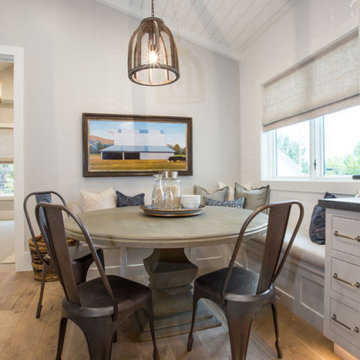
This dining space has plenty of seating and hidden storage under the window seat benches. By adding comfortable padding and pillows, this space allows for long conversations after a meal and a cozy place to wind down at the end of the day.
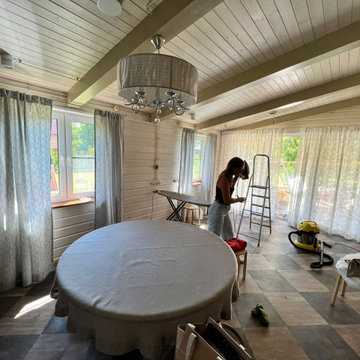
Для декорирования столовой в деревенском стиле использовали бумажные обои с затейливым растительным орнаментом,на полу кварцвиниловая плитка уложена шахматкой,что подчеркивает традиционный стиль дома,белые двери в кабинет освежают палитру натуральных природных материалов.Чтобы помещение не выглядело спортзалом,потолок обшитый вагонкой разбили балками, окрашенными в цвет соломы.Стол из дуба сделали на заказ по чертежам дизайнера, цвет дуба натуральное масло,диаметр 1500мм на 8 человек,круглый стол - мечта большой и дружной семьи.Процесс оформления столовой текстилем.
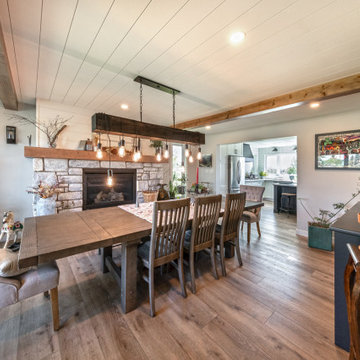
Our clients with an acreage in Sturgeon County backing onto the Sturgeon River wanted to completely update and re-work the floorplan of their late 70's era home's main level to create a more open and functional living space. Their living room became a large dining room with a farmhouse style fireplace and mantle, and their kitchen / nook plus dining room became a very large custom chef's kitchen with 3 islands! Add to that a brand new bathroom with steam shower and back entry mud room / laundry room with custom cabinetry and double barn doors. Extensive use of shiplap, open beams, and unique accent lighting completed the look of their modern farmhouse / craftsman styled main floor. Beautiful!
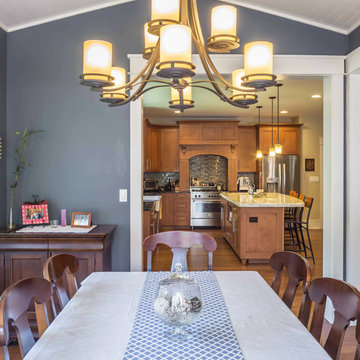
New Craftsman style home, approx 3200sf on 60' wide lot. Views from the street, highlighting front porch, large overhangs, Craftsman detailing. Photos by Robert McKendrick Photography.
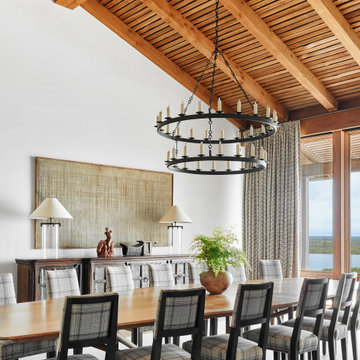
Geschlossenes, Großes Rustikales Esszimmer mit weißer Wandfarbe, hellem Holzboden, braunem Boden und Holzdielendecke in Austin
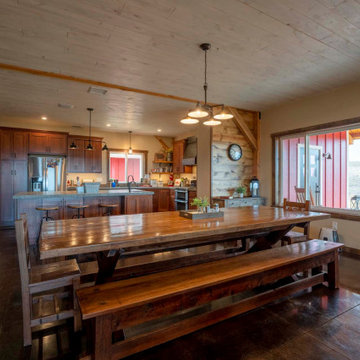
Post and beam dining room connected to kitchen
Mittelgroße Rustikale Wohnküche mit dunklem Holzboden, braunem Boden, Holzdielendecke und Holzdielenwänden in Phoenix
Mittelgroße Rustikale Wohnküche mit dunklem Holzboden, braunem Boden, Holzdielendecke und Holzdielenwänden in Phoenix
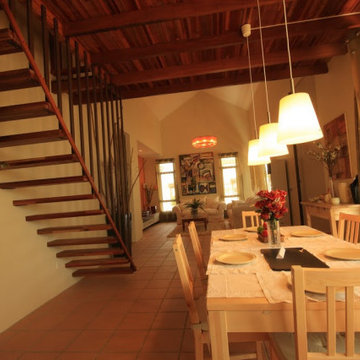
The dining room is tucked under the mezzanine floor. A hanging stair makes an interesting feature in the room. The terracotta tiles and natural timber finish all add the the rustic look. Raked ceiling adds height to the small spaces.
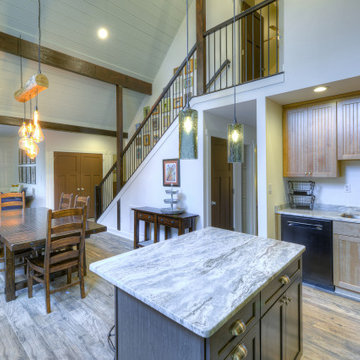
Kleine Urige Wohnküche mit weißer Wandfarbe, Keramikboden, braunem Boden und Holzdielendecke in Richmond

Offenes, Kleines Rustikales Esszimmer ohne Kamin mit weißer Wandfarbe, braunem Holzboden, braunem Boden, Holzdielendecke und Holzwänden in Sonstige
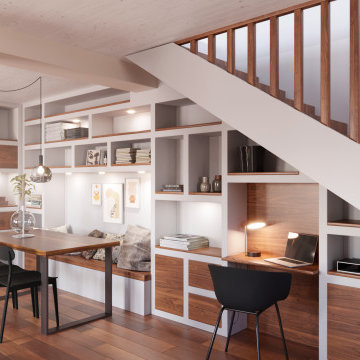
Offenes Uriges Esszimmer mit weißer Wandfarbe, Porzellan-Bodenfliesen, braunem Boden und Holzdielendecke in Rom
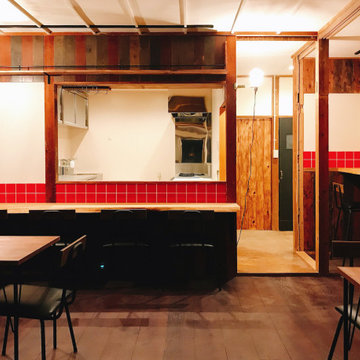
築60年超の長屋のリノベーションです。
木を多く使い、落ち着いた雰囲気がご要望でしたので、色味を抑えた作りとしています。
Mittelgroße Rustikale Wohnküche ohne Kamin mit weißer Wandfarbe, Sperrholzboden, braunem Boden, Holzdielendecke und Holzdielenwänden in Sonstige
Mittelgroße Rustikale Wohnküche ohne Kamin mit weißer Wandfarbe, Sperrholzboden, braunem Boden, Holzdielendecke und Holzdielenwänden in Sonstige
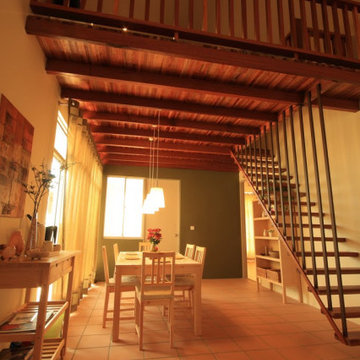
The dining room is tucked under the mezzanine floor. A hanging stair makes an interesting feature in the room. The terracotta tiles and natural timber finish all add the the rustic look.
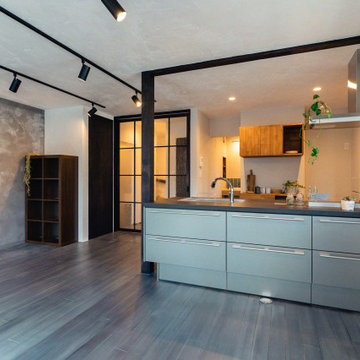
Offenes Uriges Esszimmer mit weißer Wandfarbe, dunklem Holzboden, grauem Boden, Holzdielendecke und Holzdielenwänden in Osaka
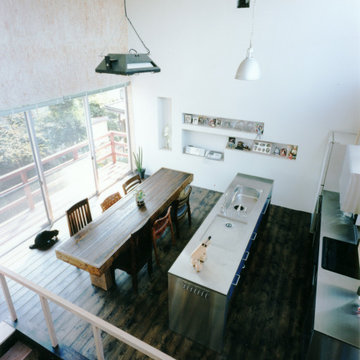
Geräumige Urige Wohnküche mit weißer Wandfarbe, dunklem Holzboden, braunem Boden, Holzdielendecke und Holzdielenwänden in Yokohama
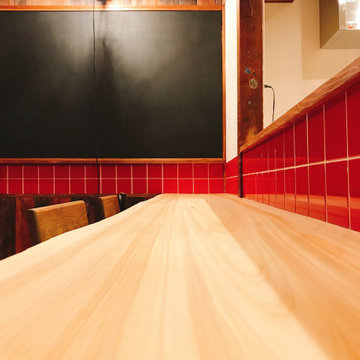
ヒノキの一枚板のカウンターです。
カウンター前はタイル張りとして、清掃性を高めています。
Mittelgroße Rustikale Wohnküche ohne Kamin mit weißer Wandfarbe, Sperrholzboden, braunem Boden, Holzdielendecke und Holzdielenwänden in Sonstige
Mittelgroße Rustikale Wohnküche ohne Kamin mit weißer Wandfarbe, Sperrholzboden, braunem Boden, Holzdielendecke und Holzdielenwänden in Sonstige
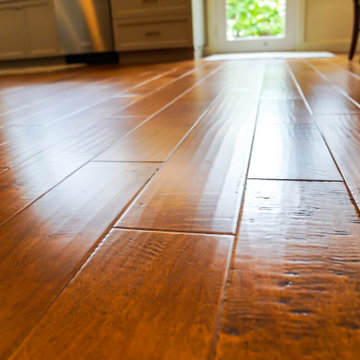
This open style dining room with a craftsman style dining table brings out the light and warmth needed to enjoy peace and quiet with family and friends.
Rustikale Esszimmer mit Holzdielendecke Ideen und Design
1
