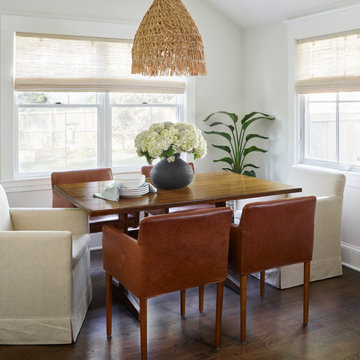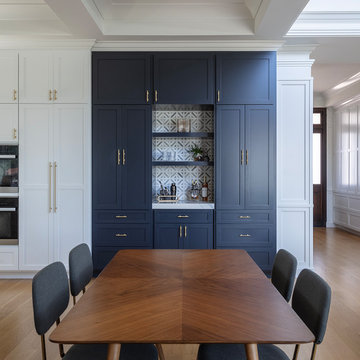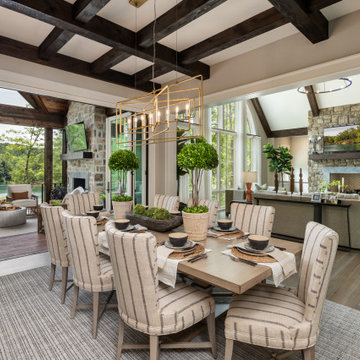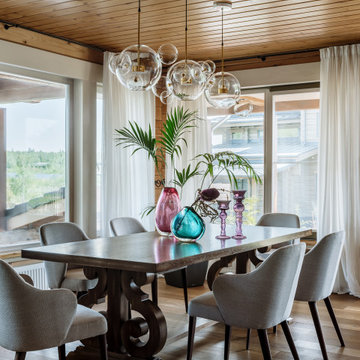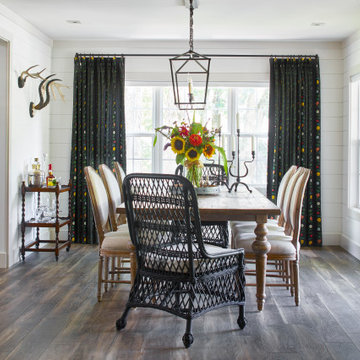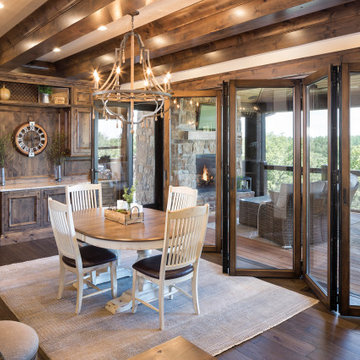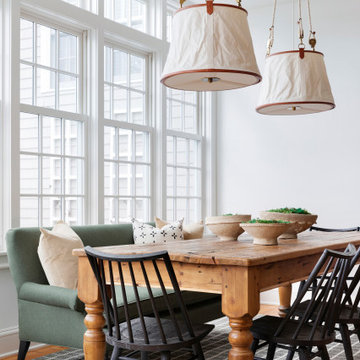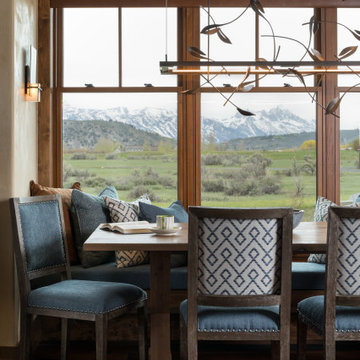Rustikale Esszimmer Ideen und Design
Suche verfeinern:
Budget
Sortieren nach:Heute beliebt
1 – 20 von 39.850 Fotos
1 von 2

Offenes Uriges Esszimmer mit weißer Wandfarbe, braunem Holzboden, braunem Boden, gewölbter Decke und Holzdecke in Sonstige
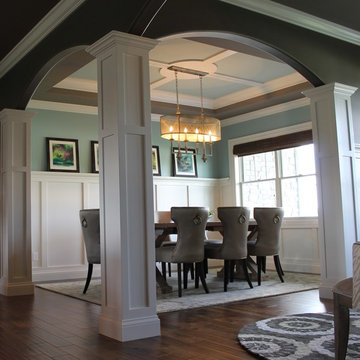
Dining Room with Custom Columns and Trey Ceiling
Offenes Uriges Esszimmer mit grüner Wandfarbe, dunklem Holzboden und grünem Boden in Chicago
Offenes Uriges Esszimmer mit grüner Wandfarbe, dunklem Holzboden und grünem Boden in Chicago
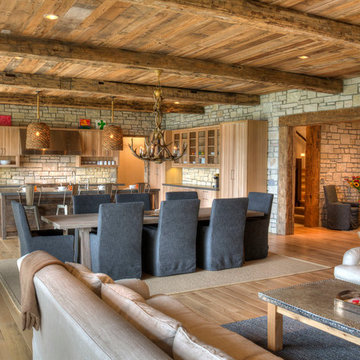
Offenes, Großes Rustikales Esszimmer mit braunem Holzboden in Minneapolis
Finden Sie den richtigen Experten für Ihr Projekt

The Eagle Harbor Cabin is located on a wooded waterfront property on Lake Superior, at the northerly edge of Michigan’s Upper Peninsula, about 300 miles northeast of Minneapolis.
The wooded 3-acre site features the rocky shoreline of Lake Superior, a lake that sometimes behaves like the ocean. The 2,000 SF cabin cantilevers out toward the water, with a 40-ft. long glass wall facing the spectacular beauty of the lake. The cabin is composed of two simple volumes: a large open living/dining/kitchen space with an open timber ceiling structure and a 2-story “bedroom tower,” with the kids’ bedroom on the ground floor and the parents’ bedroom stacked above.
The interior spaces are wood paneled, with exposed framing in the ceiling. The cabinets use PLYBOO, a FSC-certified bamboo product, with mahogany end panels. The use of mahogany is repeated in the custom mahogany/steel curvilinear dining table and in the custom mahogany coffee table. The cabin has a simple, elemental quality that is enhanced by custom touches such as the curvilinear maple entry screen and the custom furniture pieces. The cabin utilizes native Michigan hardwoods such as maple and birch. The exterior of the cabin is clad in corrugated metal siding, offset by the tall fireplace mass of Montana ledgestone at the east end.
The house has a number of sustainable or “green” building features, including 2x8 construction (40% greater insulation value); generous glass areas to provide natural lighting and ventilation; large overhangs for sun and snow protection; and metal siding for maximum durability. Sustainable interior finish materials include bamboo/plywood cabinets, linoleum floors, locally-grown maple flooring and birch paneling, and low-VOC paints.

Geschlossenes Rustikales Esszimmer mit braunem Holzboden, brauner Wandfarbe, braunem Boden, Holzdecke und Holzwänden in Moskau
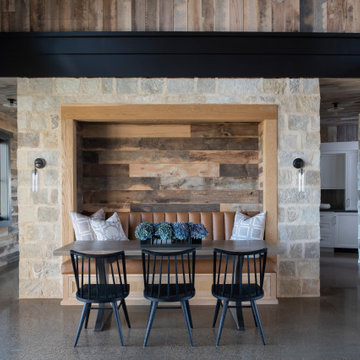
Nestled on 90 acres of peaceful prairie land, this modern rustic home blends indoor and outdoor spaces with natural stone materials and long, beautiful views. Featuring ORIJIN STONE's Westley™ Limestone veneer on both the interior and exterior, as well as our Tupelo™ Limestone interior tile, pool and patio paving.
Architecture: Rehkamp Larson Architects Inc
Builder: Hagstrom Builders
Landscape Architecture: Savanna Designs, Inc
Landscape Install: Landscape Renovations MN
Masonry: Merlin Goble Masonry Inc
Interior Tile Installation: Diamond Edge Tile
Interior Design: Martin Patrick 3
Photography: Scott Amundson Photography

Offenes, Großes Rustikales Esszimmer mit beiger Wandfarbe, Schieferboden, Kaminumrandung aus Stein, grauem Boden, freigelegten Dachbalken und Kamin in Sonstige

High-Performance Design Process
Each BONE Structure home is optimized for energy efficiency using our high-performance process. Learn more about this unique approach.
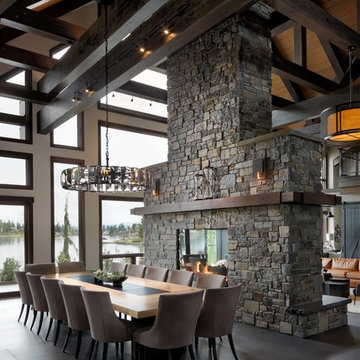
Offenes Rustikales Esszimmer mit weißer Wandfarbe, Tunnelkamin, Kaminumrandung aus Stein und grauem Boden in Seattle

Brad Scott Photography
Geschlossenes, Mittelgroßes Uriges Esszimmer mit grauer Wandfarbe, braunem Holzboden, Tunnelkamin, Kaminumrandung aus Stein und braunem Boden in Sonstige
Geschlossenes, Mittelgroßes Uriges Esszimmer mit grauer Wandfarbe, braunem Holzboden, Tunnelkamin, Kaminumrandung aus Stein und braunem Boden in Sonstige

Dining rooms don't have to be overly formal and stuffy. We especially love the custom credenza and the Sarus Mobile
©David Lauer Photography
Mittelgroße Urige Wohnküche mit weißer Wandfarbe, braunem Holzboden, Kamin und Kaminumrandung aus Beton in Denver
Mittelgroße Urige Wohnküche mit weißer Wandfarbe, braunem Holzboden, Kamin und Kaminumrandung aus Beton in Denver
Rustikale Esszimmer Ideen und Design
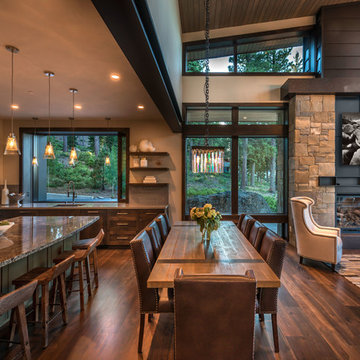
Kelly and Stone Architects
Offenes Uriges Esszimmer mit beiger Wandfarbe, dunklem Holzboden und braunem Boden in Sonstige
Offenes Uriges Esszimmer mit beiger Wandfarbe, dunklem Holzboden und braunem Boden in Sonstige
1
