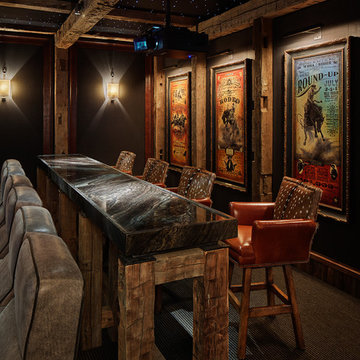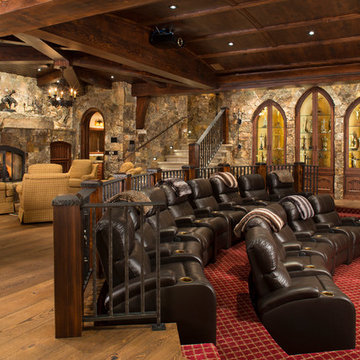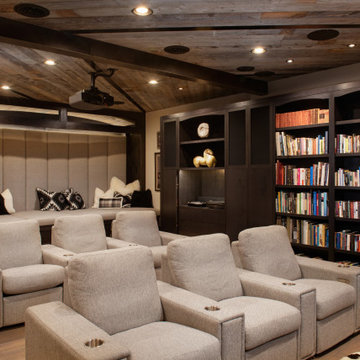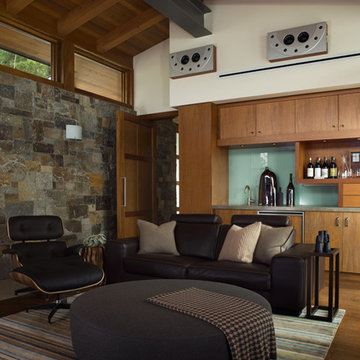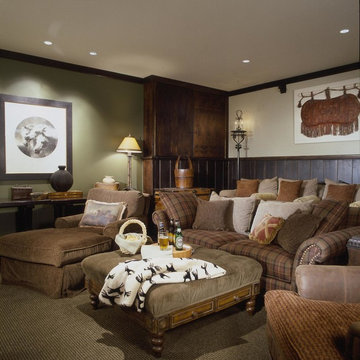Rustikales Heimkino Ideen und Design
Suche verfeinern:
Budget
Sortieren nach:Heute beliebt
141 – 160 von 3.168 Fotos
1 von 2
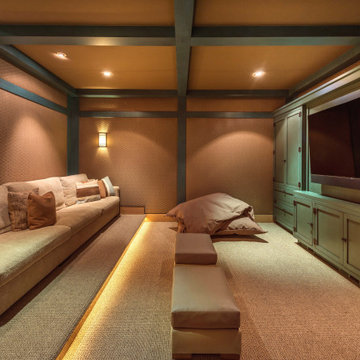
Großes, Abgetrenntes Rustikales Heimkino mit brauner Wandfarbe, Teppichboden, Multimediawand und grauem Boden in Phoenix
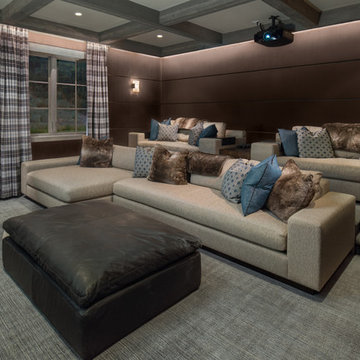
Abgetrenntes Rustikales Heimkino mit brauner Wandfarbe, Teppichboden und grauem Boden in Sonstige
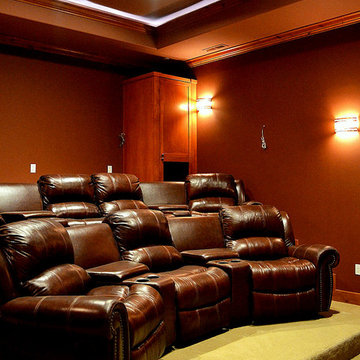
Uriges Heimkino mit Teppichboden und Leinwand in San Francisco
Finden Sie den richtigen Experten für Ihr Projekt
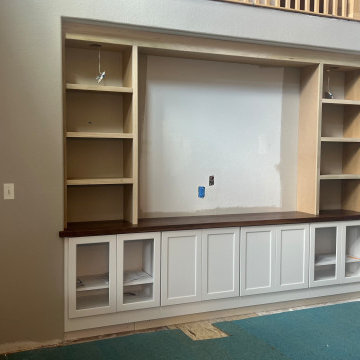
Custom Built-in Media Wall, great update to the family room which perfectly fit to the space that was chooses by the customer.
Design made by @burkdesigngroup
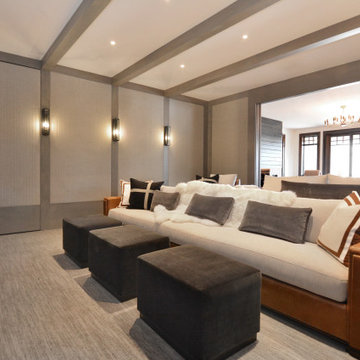
When planning this custom residence, the owners had a clear vision – to create an inviting home for their family, with plenty of opportunities to entertain, play, and relax and unwind. They asked for an interior that was approachable and rugged, with an aesthetic that would stand the test of time. Amy Carman Design was tasked with designing all of the millwork, custom cabinetry and interior architecture throughout, including a private theater, lower level bar, game room and a sport court. A materials palette of reclaimed barn wood, gray-washed oak, natural stone, black windows, handmade and vintage-inspired tile, and a mix of white and stained woodwork help set the stage for the furnishings. This down-to-earth vibe carries through to every piece of furniture, artwork, light fixture and textile in the home, creating an overall sense of warmth and authenticity.
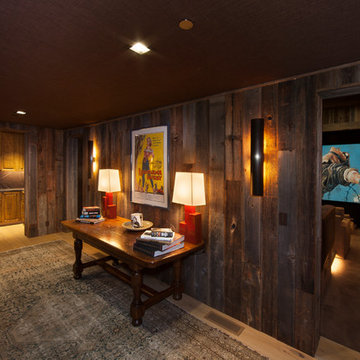
This was a detached building from the main house just for the theater. The interior of the room was designed to look like an old lodge with reclaimed barn wood on the interior walls and old rustic beams in the ceiling. In the process of remodeling the room we had to find old barn wood that matched the existing barn wood and weave in the old with the new so you could not see the difference when complete. We also had to hide speakers in the walls by Faux painting the fabric speaker grills to match the grain of the barn wood on all sides of it so the speakers were completely hidden.
We also had a very short timeline to complete the project so the client could screen a movie premiere in the theater. To complete the project in a very short time frame we worked 10-15 hour days with multiple crew shifts to get the project done on time.
The ceiling of the theater was over 30’ high and all of the new fabric, barn wood, speakers, and lighting required high scaffolding work.
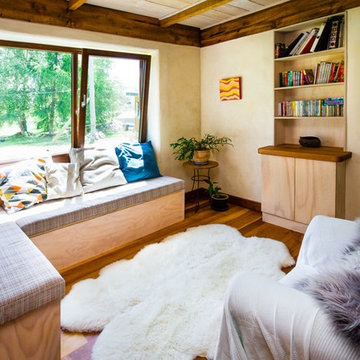
TV nook, Ruth Borwn Fluidphoto
Kleines, Offenes Rustikales Heimkino mit blauer Wandfarbe, braunem Holzboden, TV-Wand und braunem Boden in Dunedin
Kleines, Offenes Rustikales Heimkino mit blauer Wandfarbe, braunem Holzboden, TV-Wand und braunem Boden in Dunedin
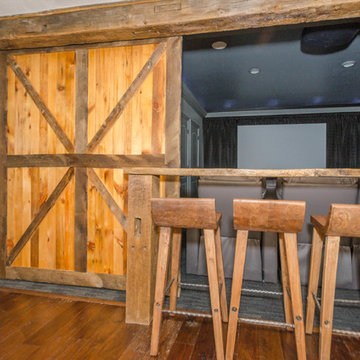
Theater Room with Barn Doors and creative snack bar added to lower level by Patti Johnson Interiors
Großes, Abgetrenntes Rustikales Heimkino mit grauer Wandfarbe, Teppichboden und Leinwand in Cincinnati
Großes, Abgetrenntes Rustikales Heimkino mit grauer Wandfarbe, Teppichboden und Leinwand in Cincinnati
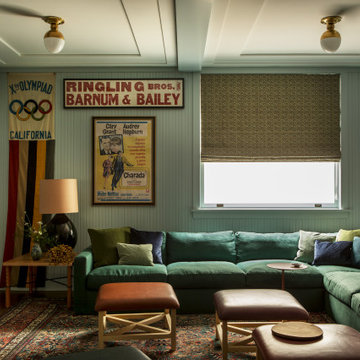
Mittelgroßes, Abgetrenntes Rustikales Heimkino mit grüner Wandfarbe, braunem Holzboden, Leinwand und braunem Boden in Los Angeles
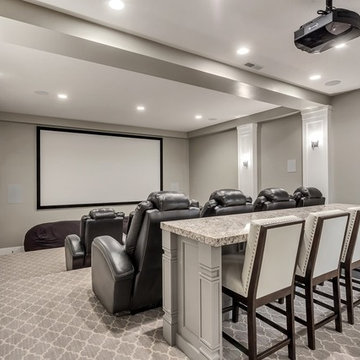
Zach Molino
Großes, Abgetrenntes Uriges Heimkino mit grauer Wandfarbe, Teppichboden, Leinwand und grauem Boden in Salt Lake City
Großes, Abgetrenntes Uriges Heimkino mit grauer Wandfarbe, Teppichboden, Leinwand und grauem Boden in Salt Lake City
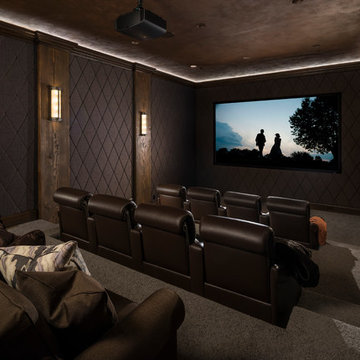
Abgetrenntes Uriges Heimkino mit grauer Wandfarbe, Teppichboden, Leinwand und grauem Boden in Salt Lake City
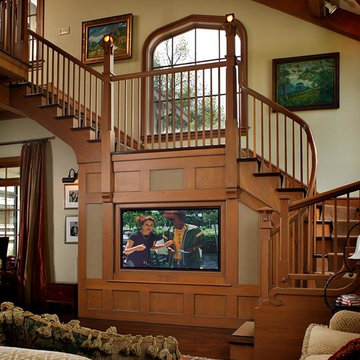
A paneled door rises from below to conceal the large flatscreen TV. Side and center speakers are built into panels around the TV. David Dietrich Photographer
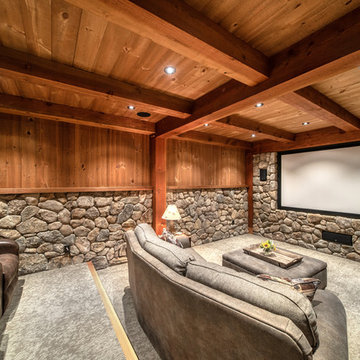
Joe St. Pierre
Uriges Heimkino mit brauner Wandfarbe, Teppichboden, Leinwand und grauem Boden in Boston
Uriges Heimkino mit brauner Wandfarbe, Teppichboden, Leinwand und grauem Boden in Boston
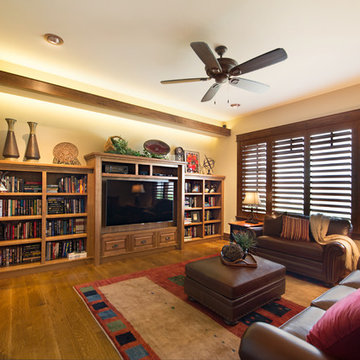
Agnieszka Wormus - A Brilliant Photo
Großes, Abgetrenntes Uriges Heimkino mit weißer Wandfarbe, braunem Holzboden und TV-Wand in Denver
Großes, Abgetrenntes Uriges Heimkino mit weißer Wandfarbe, braunem Holzboden und TV-Wand in Denver
Rustikales Heimkino Ideen und Design
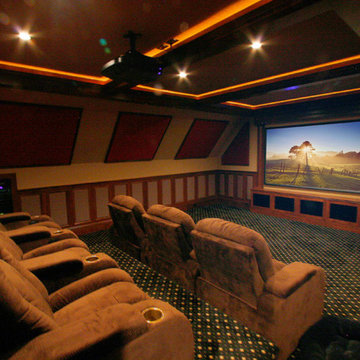
The owners of this room were looking for a retreat where they could not only enjoy movies, but escape into music. As a result, this theater was designed with acoustics in mind just as much as the system that went into it. Outfitted with a set of Bowers and Wilkins CI series speakers and an Integra reciever, the audio in this room is unbeatable. To make sure the system runs smoothly, the room is equipped with a Control 4 automation system and an AudioQuest wire package. For the video half of the system, an Epson 3D Projector was hung from the ceiling, displaying on a 110 inch Stewart film screen. To make the retreat space complete, the room was furnished with 6 custom Palliser home theater chairs, allowing the clients to enjoy their ultimate getaway.
Jason Robinson © 2014
8
