Saunen mit hellem Holzboden Ideen und Design
Suche verfeinern:
Budget
Sortieren nach:Heute beliebt
81 – 100 von 134 Fotos
1 von 3
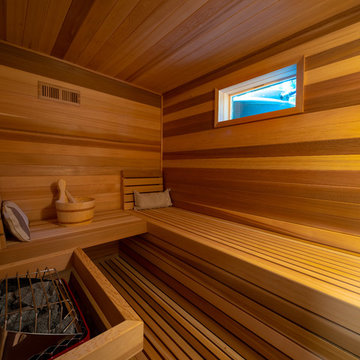
Steven Paul Photography
Mittelgroße Klassische Sauna mit offener Dusche, brauner Wandfarbe, hellem Holzboden und braunem Boden in Portland
Mittelgroße Klassische Sauna mit offener Dusche, brauner Wandfarbe, hellem Holzboden und braunem Boden in Portland

Woodside, CA spa-sauna project is one of our favorites. From the very first moment we realized that meeting customers expectations would be very challenging due to limited timeline but worth of trying at the same time. It was one of the most intense projects which also was full of excitement as we were sure that final results would be exquisite and would make everyone happy.
This sauna was designed and built from the ground up by TBS Construction's team. Goal was creating luxury spa like sauna which would be a personal in-house getaway for relaxation. Result is exceptional. We managed to meet the timeline, deliver quality and make homeowner happy.
TBS Construction is proud being a creator of Atherton Luxury Spa-Sauna.

Luxury Bathroom complete with a double walk in Wet Sauna and Dry Sauna. Floor to ceiling glass walls extend the Home Gym Bathroom to feel the ultimate expansion of space.

Luxury Bathroom complete with a double walk in Wet Sauna and Dry Sauna. Floor to ceiling glass walls extend the Home Gym Bathroom to feel the ultimate expansion of space.
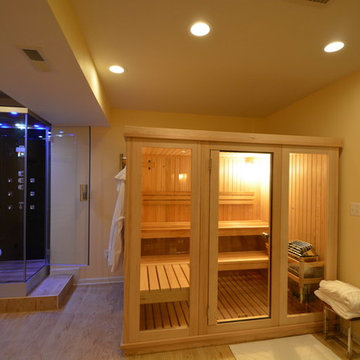
Große Moderne Sauna mit Glasfronten, Eckdusche, schwarzen Fliesen, gelber Wandfarbe und hellem Holzboden in Baltimore

Große Urige Sauna mit hellem Holzboden, beigem Boden, Holzdecke, Holzwänden, grauen Fliesen und Kieselfliesen in Sonstige
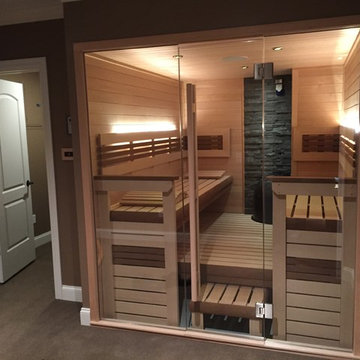
Große Skandinavische Sauna mit Nasszelle, hellem Holzboden, beigem Boden, brauner Wandfarbe und Falttür-Duschabtrennung in Detroit
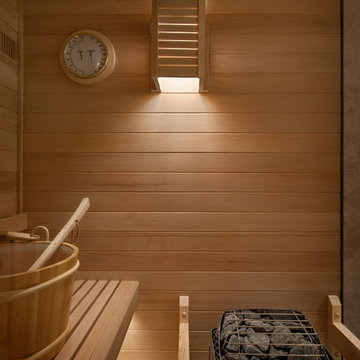
Woodside, CA spa-sauna project is one of our favorites. From the very first moment we realized that meeting customers expectations would be very challenging due to limited timeline but worth of trying at the same time. It was one of the most intense projects which also was full of excitement as we were sure that final results would be exquisite and would make everyone happy.
This sauna was designed and built from the ground up by TBS Construction's team. Goal was creating luxury spa like sauna which would be a personal in-house getaway for relaxation. Result is exceptional. We managed to meet the timeline, deliver quality and make homeowner happy.
TBS Construction is proud being a creator of Atherton Luxury Spa-Sauna.
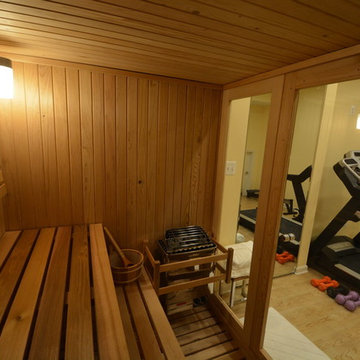
Große Moderne Sauna mit Glasfronten, Eckdusche, schwarzen Fliesen, gelber Wandfarbe und hellem Holzboden in Baltimore
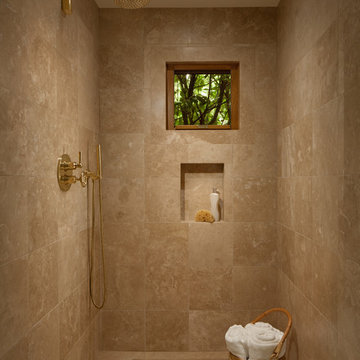
Woodside, CA spa-sauna project is one of our favorites. From the very first moment we realized that meeting customers expectations would be very challenging due to limited timeline but worth of trying at the same time. It was one of the most intense projects which also was full of excitement as we were sure that final results would be exquisite and would make everyone happy.
This sauna was designed and built from the ground up by TBS Construction's team. Goal was creating luxury spa like sauna which would be a personal in-house getaway for relaxation. Result is exceptional. We managed to meet the timeline, deliver quality and make homeowner happy.
TBS Construction is proud being a creator of Atherton Luxury Spa-Sauna.
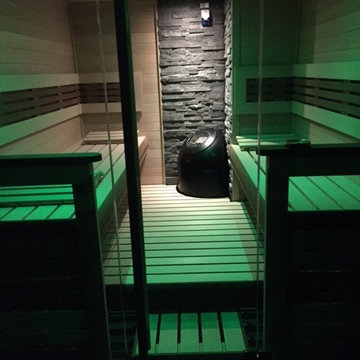
Große Nordische Sauna mit Nasszelle, hellem Holzboden, beigem Boden, brauner Wandfarbe und Falttür-Duschabtrennung in Detroit
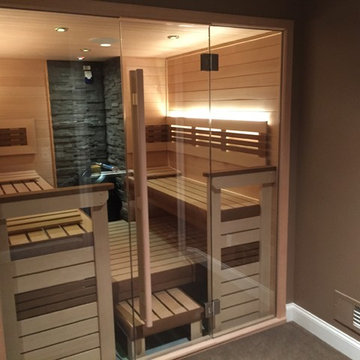
Große Nordische Sauna mit Nasszelle, hellem Holzboden, beigem Boden, brauner Wandfarbe und Falttür-Duschabtrennung in Detroit
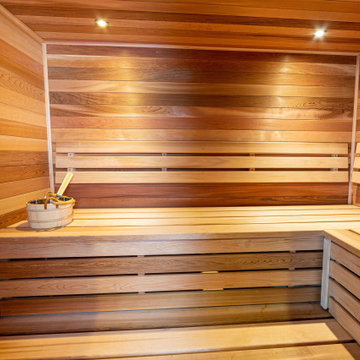
Kleine Rustikale Sauna mit hellem Holzboden, Einzelwaschbecken, eingebautem Waschtisch und Holzwänden in Sonstige
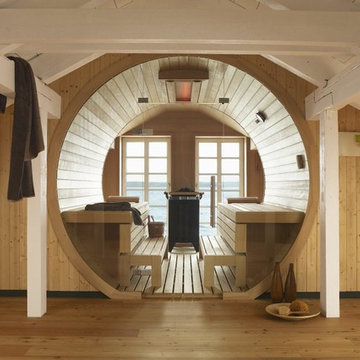
Klafs Custom
Große Moderne Sauna mit beiger Wandfarbe, hellem Holzboden und beigem Boden in Austin
Große Moderne Sauna mit beiger Wandfarbe, hellem Holzboden und beigem Boden in Austin
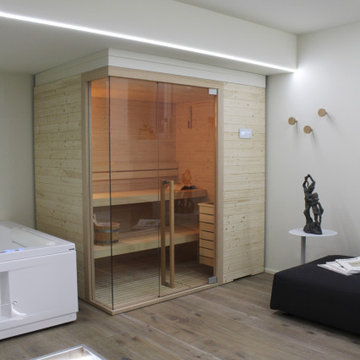
la spa si presenta come un grande open space che accoglie zona relax, sauna, vasca idromassaggio, zona lavabo, bagno e guardaroba. I colori sono tenui per le pareti e si gioca nei contrasti per arredi e complementi. Protagonista è anche la luce: tagli luminosi delimitano le aree e guidano al percorso di accesso. Il legno nelle sue sfumature è protagonista nella pedana, che accoglie la zona relax, e nella sauna con vetrata angolare.
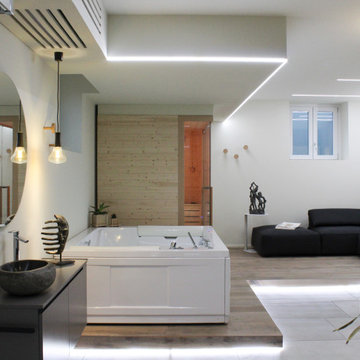
la spa si presenta come un grande open space che accoglie zona relax, sauna, vasca idromassaggio, zona lavabo, bagno e guardaroba. I colori sono tenui per le pareti e si gioca nei contrasti per arredi e complementi. Protagonista è anche la luce: tagli luminosi delimitano le aree e guidano al percorso di accesso. Il legno nelle sue sfumature è protagonista nella pedana, che accoglie la zona relax, e nella sauna con vetrata angolare.
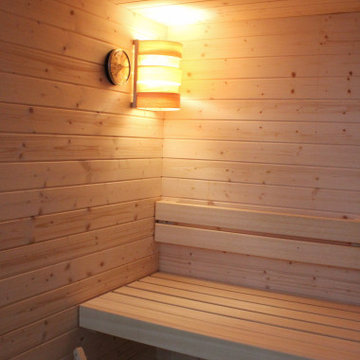
La sauna classica, che rispetta i canoni della tradizione nordica, rivive in tutta l'autenticità della cultura finlandese: il colore marrone chiaro e la presenza di nodi a vista rendono infatti immediatamente distinguibile questo tipo di legno, proveniente dalle migliori selezioni delle piantagioni Svedesi e Finlandesi. L’utilizzo responsabile e la gestione ecosostenibile delle foreste permettono di operare, lungo tutto il ciclo di lavorazione, nel pieno rispetto della natura. Un’atmosfera calda e accogliente che viene proposta all'interno di questa sauna
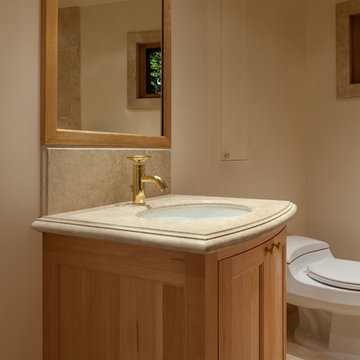
Woodside, CA spa-sauna project is one of our favorites. From the very first moment we realized that meeting customers expectations would be very challenging due to limited timeline but worth of trying at the same time. It was one of the most intense projects which also was full of excitement as we were sure that final results would be exquisite and would make everyone happy.
This sauna was designed and built from the ground up by TBS Construction's team. Goal was creating luxury spa like sauna which would be a personal in-house getaway for relaxation. Result is exceptional. We managed to meet the timeline, deliver quality and make homeowner happy.
TBS Construction is proud being a creator of Atherton Luxury Spa-Sauna.
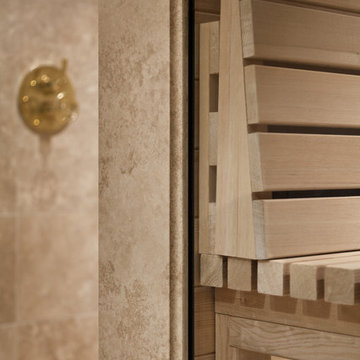
Woodside, CA spa-sauna project is one of our favorites. From the very first moment we realized that meeting customers expectations would be very challenging due to limited timeline but worth of trying at the same time. It was one of the most intense projects which also was full of excitement as we were sure that final results would be exquisite and would make everyone happy.
This sauna was designed and built from the ground up by TBS Construction's team. Goal was creating luxury spa like sauna which would be a personal in-house getaway for relaxation. Result is exceptional. We managed to meet the timeline, deliver quality and make homeowner happy.
TBS Construction is proud being a creator of Atherton Luxury Spa-Sauna.
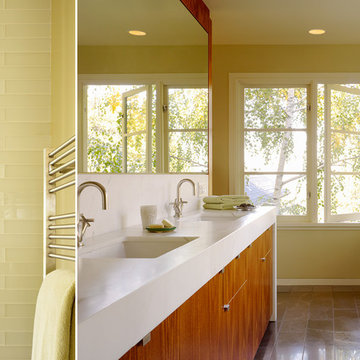
This project combines the original bedroom, small bathroom and closets into a single, open and light-filled space. Once stripped to its exterior walls, we inserted back into the center of the space a single freestanding cabinetry piece that organizes movement around the room. This mahogany “box” creates a headboard for the bed, the vanity for the bath, and conceals a walk-in closet and powder room inside. While the detailing is not traditional, we preserved the traditional feel of the home through a warm and rich material palette and the re-conception of the space as a garden room.
Photography: Matthew Millman
Saunen mit hellem Holzboden Ideen und Design
5