Saunen mit Toiletten Ideen und Design
Suche verfeinern:
Budget
Sortieren nach:Heute beliebt
81 – 100 von 1.739 Fotos
1 von 3
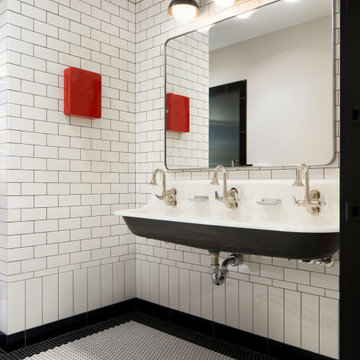
In the vintage bath and attached private sauna, the tile floor is emblazoned with a mosaic logo designed by Amy Carman Design. The logo became the branded trademark of the property, and is stamped on a variety of objects, flags and markers.
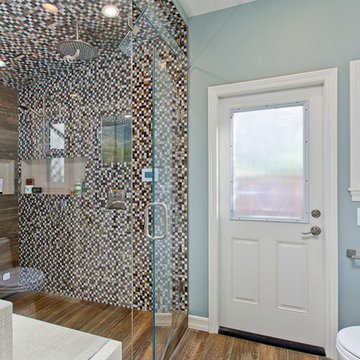
Glass tile mosaic, porcelain plank tile, 12x24 Linen porcelain tile, Mr Steam/iButler/iAudio, 1/2" starfire ultraclear shower door with operable transom and in glass robe hook, trough drain, satin nickel hardware, TOTO toilet, Dura Supreme cabinetry, Kohler faucet and Caesarstone Frosty Carrina Quartz top. New exterior door and Milgard double hung window.
Photos By Jon Upson

Suzanne Deller www.suzannedeller.com
Kleine Klassische Sauna mit Einbauwaschbecken, Wandtoilette mit Spülkasten, Schrankfronten mit vertiefter Füllung, hellen Holzschränken, Granit-Waschbecken/Waschtisch, grauen Fliesen, Porzellanfliesen, Porzellan-Bodenfliesen, beiger Wandfarbe, Duschnische, braunem Boden und Falttür-Duschabtrennung in Denver
Kleine Klassische Sauna mit Einbauwaschbecken, Wandtoilette mit Spülkasten, Schrankfronten mit vertiefter Füllung, hellen Holzschränken, Granit-Waschbecken/Waschtisch, grauen Fliesen, Porzellanfliesen, Porzellan-Bodenfliesen, beiger Wandfarbe, Duschnische, braunem Boden und Falttür-Duschabtrennung in Denver
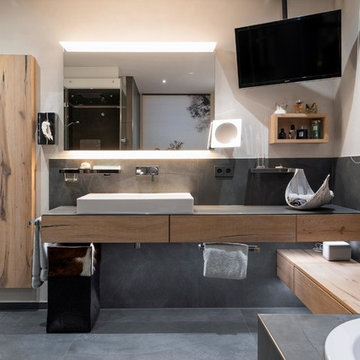
Das Fertighaus BJ 1998 hat im Obergeschoss ein Satteldach. Damit das Bad etwas größer wurde, wurde eine Dachgaube errichtet.
Geplant wurde ein individuelles Dampfbad mit Infrarotpaneel und großer beheizter Sitzbank sowie einen Whirlpool.
Der Waschtisch wurde passend zur Wanne ausgewählt.
Ebenso wurde eine Fußbodenheizung und ein Dusch-WC verbaut.
Ein Licht- und Soundsystem wurde realisiert.
Die sehr großzügige Waschtischanlage mit Echtholzfronten und Sitzbank zur Wanne hin, sowie einen Kofferschrank runden das Bad ab.
Foto: Repabad honorarfrei
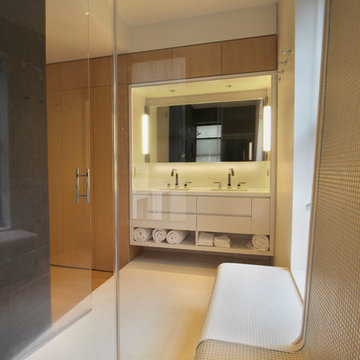
Master Bathroom
Coughlin Architecture
Große Moderne Sauna mit Unterbauwanne, Duschbadewanne, Wandtoilette, weißen Fliesen, weißer Wandfarbe, Unterbauwaschbecken, weißem Boden, Falttür-Duschabtrennung und weißer Waschtischplatte in New York
Große Moderne Sauna mit Unterbauwanne, Duschbadewanne, Wandtoilette, weißen Fliesen, weißer Wandfarbe, Unterbauwaschbecken, weißem Boden, Falttür-Duschabtrennung und weißer Waschtischplatte in New York
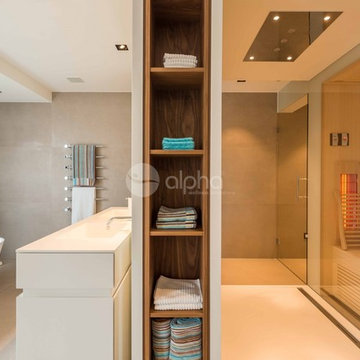
Ambient Elements creates conscious designs for innovative spaces by combining superior craftsmanship, advanced engineering and unique concepts while providing the ultimate wellness experience. We design and build saunas, infrared saunas, steam rooms, hammams, cryo chambers, salt rooms, snow rooms and many other hyperthermic conditioning modalities.
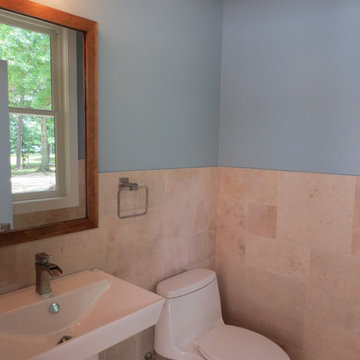
A travertine wainscot provides durability in this Cabana Bathroom. A waterfall faucet and nautical light fixture give it a coastal feel.
Image by JH Hunley
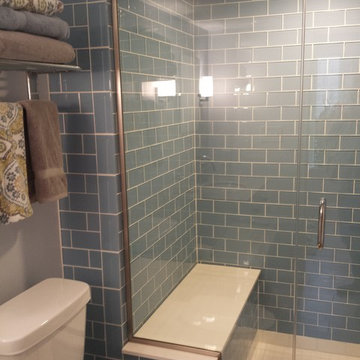
Beautiful glass shower doors with steam seal.
Notice slanted ceiling in shower to drain steam beads of water down to base.
Kleine Moderne Sauna mit flächenbündigen Schrankfronten, weißen Schränken, Duschnische, Wandtoilette mit Spülkasten, blauen Fliesen, Glasfliesen, blauer Wandfarbe, Porzellan-Bodenfliesen, Unterbauwaschbecken und Granit-Waschbecken/Waschtisch in St. Louis
Kleine Moderne Sauna mit flächenbündigen Schrankfronten, weißen Schränken, Duschnische, Wandtoilette mit Spülkasten, blauen Fliesen, Glasfliesen, blauer Wandfarbe, Porzellan-Bodenfliesen, Unterbauwaschbecken und Granit-Waschbecken/Waschtisch in St. Louis
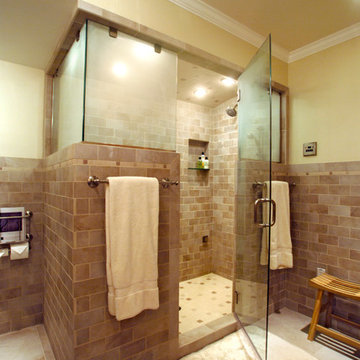
Basement Renovation
Photos: Rebecca Zurstadt-Peterson
Mittelgroße Klassische Sauna mit Schrankfronten im Shaker-Stil, hellbraunen Holzschränken, Toilette mit Aufsatzspülkasten, grauen Fliesen, Steinfliesen, beiger Wandfarbe, Porzellan-Bodenfliesen, Unterbauwaschbecken und Granit-Waschbecken/Waschtisch in Portland
Mittelgroße Klassische Sauna mit Schrankfronten im Shaker-Stil, hellbraunen Holzschränken, Toilette mit Aufsatzspülkasten, grauen Fliesen, Steinfliesen, beiger Wandfarbe, Porzellan-Bodenfliesen, Unterbauwaschbecken und Granit-Waschbecken/Waschtisch in Portland

Große Mediterrane Sauna mit Kassettenfronten, hellen Holzschränken, freistehender Badewanne, Doppeldusche, Toilette mit Aufsatzspülkasten, farbigen Fliesen, Marmorfliesen, weißer Wandfarbe, Kalkstein, Unterbauwaschbecken, Marmor-Waschbecken/Waschtisch, weißem Boden, Falttür-Duschabtrennung, bunter Waschtischplatte, Duschbank, Doppelwaschbecken und eingebautem Waschtisch in Los Angeles
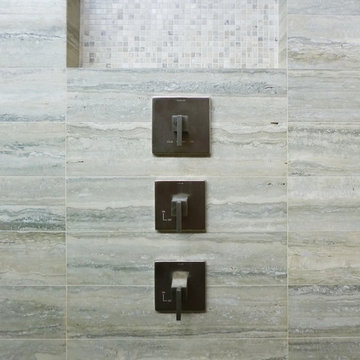
Moderne Sauna mit flächenbündigen Schrankfronten, weißen Schränken, freistehender Badewanne, Toilette mit Aufsatzspülkasten, grauen Fliesen, Steinfliesen, grauer Wandfarbe, Kalkstein, Unterbauwaschbecken und Kalkstein-Waschbecken/Waschtisch in Chicago

The original bath had a small vanity on right and a wall closet on the left, which we removed to allow space for opposing his and her vanities, each 8 feet long. Framed mirrors run almost wall to wall, with the LED tubular sconces mounted to the mirror. Not shown is a Solatube daylight device in the middle of the vanity room. Floors have electric radiant heat under the tile.

Modern Black and White Bathroom with a shower, toilet, and black overhead cabinet. Vanity sink with floating vanity. Black cabinets and countertop. The shower has grey tiles with brick style on the walls and small honeycomb tiles on the floor. A window with black trim in the shower. Large honeycomb tiles on the bathroom floor. One light fixture in the shower. One light fixture outside the shower. One light fixture above the mirror.
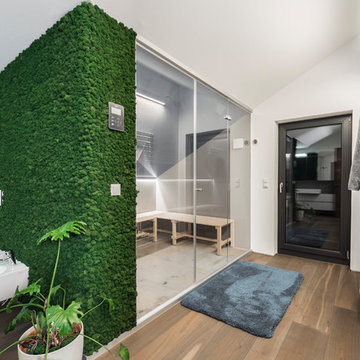
Mooswand für gute Luftqualität, integrierte Dusch / Sauna
Große Moderne Sauna mit Bidet, weißer Wandfarbe, braunem Holzboden und braunem Boden in Stuttgart
Große Moderne Sauna mit Bidet, weißer Wandfarbe, braunem Holzboden und braunem Boden in Stuttgart

Alpha Wellness Sensations is an international leader, pioneer and trendsetter in the high-end wellness industry for decades, supplying a wide range of exceptional quality steam baths, sunbeds, traditional and infrared saunas. The company specializes in custom-built spa, rejuvenation and wellness solutions.
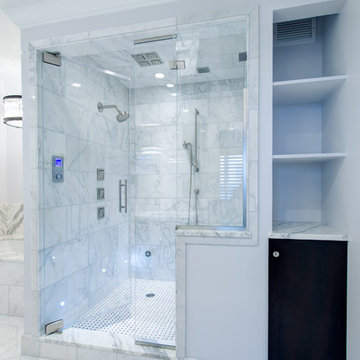
Bruce Starrenburg
Große Klassische Sauna mit Unterbauwaschbecken, flächenbündigen Schrankfronten, dunklen Holzschränken, Marmor-Waschbecken/Waschtisch, Unterbauwanne, Toilette mit Aufsatzspülkasten, weißen Fliesen, Steinfliesen, weißer Wandfarbe, Marmorboden und Duschnische in Chicago
Große Klassische Sauna mit Unterbauwaschbecken, flächenbündigen Schrankfronten, dunklen Holzschränken, Marmor-Waschbecken/Waschtisch, Unterbauwanne, Toilette mit Aufsatzspülkasten, weißen Fliesen, Steinfliesen, weißer Wandfarbe, Marmorboden und Duschnische in Chicago

Woodside, CA spa-sauna project is one of our favorites. From the very first moment we realized that meeting customers expectations would be very challenging due to limited timeline but worth of trying at the same time. It was one of the most intense projects which also was full of excitement as we were sure that final results would be exquisite and would make everyone happy.
This sauna was designed and built from the ground up by TBS Construction's team. Goal was creating luxury spa like sauna which would be a personal in-house getaway for relaxation. Result is exceptional. We managed to meet the timeline, deliver quality and make homeowner happy.
TBS Construction is proud being a creator of Atherton Luxury Spa-Sauna.

Ambient Elements creates conscious designs for innovative spaces by combining superior craftsmanship, advanced engineering and unique concepts while providing the ultimate wellness experience. We design and build saunas, infrared saunas, steam rooms, hammams, cryo chambers, salt rooms, snow rooms and many other hyperthermic conditioning modalities.
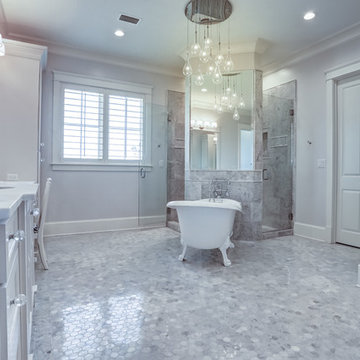
Saints Johns Tower is a unique and elegant custom designed home. Located on a peninsula on Ono Island, this home has views to die for. The tower element gives you the feeling of being encased by the water with windows allowing you to see out from every angle. This home was built by Phillip Vlahos custom home builders and designed by Bob Chatham custom home designs.
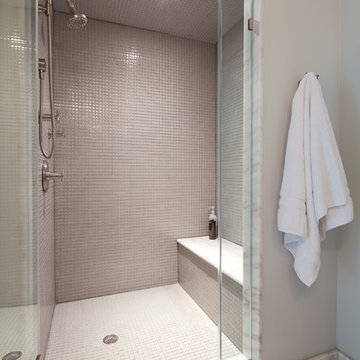
Rachael Stollar
Moderne Sauna mit Unterbauwaschbecken, flächenbündigen Schrankfronten, hellen Holzschränken, Marmor-Waschbecken/Waschtisch und Wandtoilette mit Spülkasten in New York
Moderne Sauna mit Unterbauwaschbecken, flächenbündigen Schrankfronten, hellen Holzschränken, Marmor-Waschbecken/Waschtisch und Wandtoilette mit Spülkasten in New York
Saunen mit Toiletten Ideen und Design
5