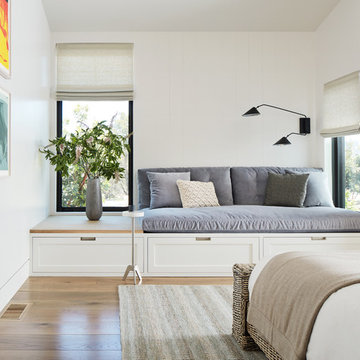Schlafzimmer Ideen und Design
Suche verfeinern:
Budget
Sortieren nach:Heute beliebt
1 – 20 von 572 Fotos
1 von 2
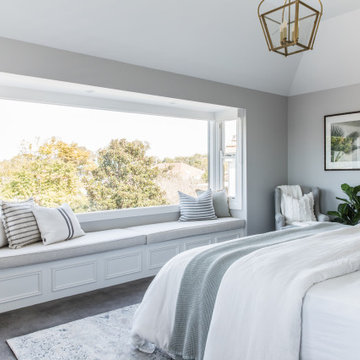
Master Bedroom
Maritimes Schlafzimmer mit grauer Wandfarbe, Teppichboden und grauem Boden in Sydney
Maritimes Schlafzimmer mit grauer Wandfarbe, Teppichboden und grauem Boden in Sydney

A complete interior remodel of a top floor unit in a stately Pacific Heights building originally constructed in 1925. The remodel included the construction of a new elevated roof deck with a custom spiral staircase and “penthouse” connecting the unit to the outdoor space. The unit has two bedrooms, a den, two baths, a powder room, an updated living and dining area and a new open kitchen. The design highlights the dramatic views to the San Francisco Bay and the Golden Gate Bridge to the north, the views west to the Pacific Ocean and the City to the south. Finishes include custom stained wood paneling and doors throughout, engineered mahogany flooring with matching mahogany spiral stair treads. The roof deck is finished with a lava stone and ipe deck and paneling, frameless glass guardrails, a gas fire pit, irrigated planters, an artificial turf dog park and a solar heated cedar hot tub.
Photos by Mariko Reed
Architect: Gregg DeMeza
Interior designer: Jennifer Kesteloot

A contemporary "Pretty in Pink" bedroom for any girl of any age. The soft, matte blush pink custom accent wall adorned with antique, mercury glass to elevate the room. One can't help but take in the small understated details with the luxurious fabrics on the accent pillows and the signature art to compliment the room.
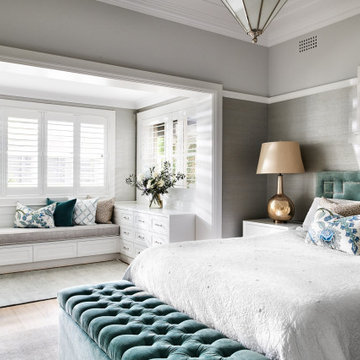
Großes Klassisches Hauptschlafzimmer mit grauer Wandfarbe, hellem Holzboden und beigem Boden in Sydney
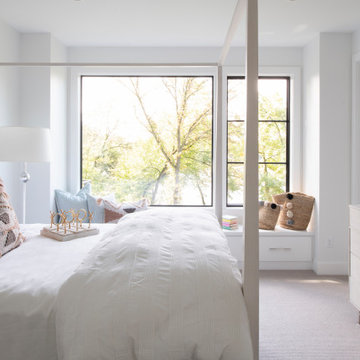
Modernes Hauptschlafzimmer ohne Kamin mit weißer Wandfarbe, Teppichboden und beigem Boden in Minneapolis
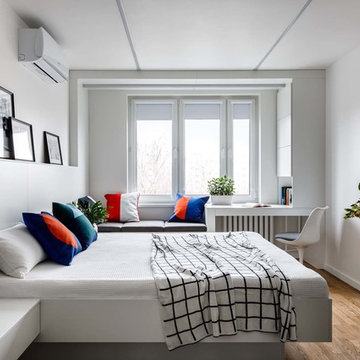
Kleines Modernes Hauptschlafzimmer mit weißer Wandfarbe, braunem Holzboden und braunem Boden in Moskau
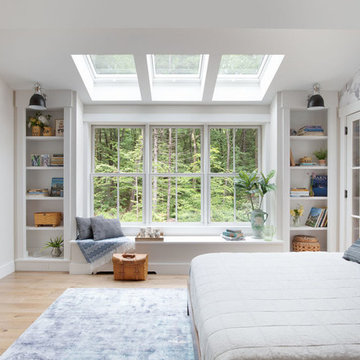
Landhaus Hauptschlafzimmer ohne Kamin mit weißer Wandfarbe und hellem Holzboden in Burlington
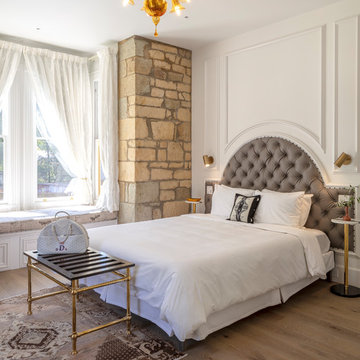
Restoration and interior design : Richard and Dina Dwyer. Photo : Michael Hospelt
Klassisches Hauptschlafzimmer mit weißer Wandfarbe und braunem Holzboden in San Francisco
Klassisches Hauptschlafzimmer mit weißer Wandfarbe und braunem Holzboden in San Francisco
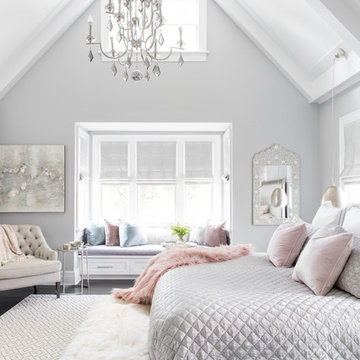
photography: raquel langworthy
Maritimes Hauptschlafzimmer mit grauer Wandfarbe und dunklem Holzboden in New York
Maritimes Hauptschlafzimmer mit grauer Wandfarbe und dunklem Holzboden in New York
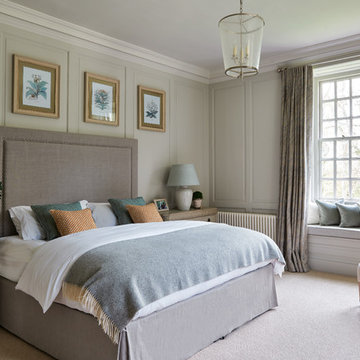
16th Century Manor Bedroom
Mittelgroßes Klassisches Hauptschlafzimmer mit grüner Wandfarbe, Teppichboden und beigem Boden
Mittelgroßes Klassisches Hauptschlafzimmer mit grüner Wandfarbe, Teppichboden und beigem Boden
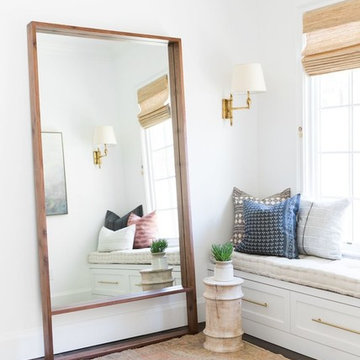
Shop the Look, See the Photo Tour here: https://www.studio-mcgee.com/studioblog/2018/3/9/calabasas-remodel-master-suite?rq=Calabasas%20Remodel
Watch the Webisode: https://www.studio-mcgee.com/studioblog/2018/3/12/calabasas-remodel-master-suite-webisode?rq=Calabasas%20Remodel
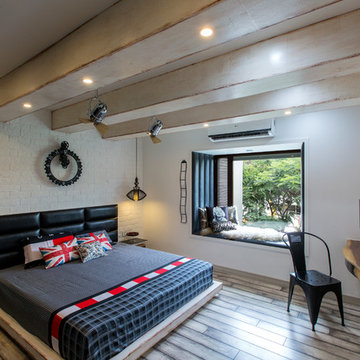
Mittelgroßes Modernes Hauptschlafzimmer mit weißer Wandfarbe, braunem Boden und dunklem Holzboden in Bangalore
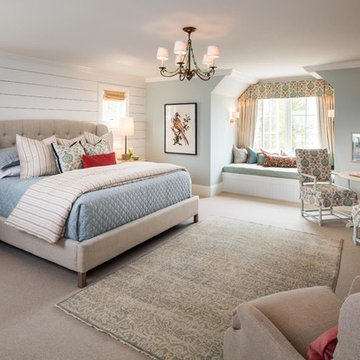
Landhaus Schlafzimmer mit weißer Wandfarbe, Teppichboden und beigem Boden in Denver
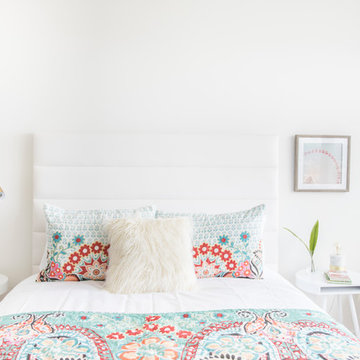
Mittelgroßes Skandinavisches Gästezimmer ohne Kamin mit weißer Wandfarbe, hellem Holzboden und beigem Boden in Miami

A Modern Farmhouse set in a prairie setting exudes charm and simplicity. Wrap around porches and copious windows make outdoor/indoor living seamless while the interior finishings are extremely high on detail. In floor heating under porcelain tile in the entire lower level, Fond du Lac stone mimicking an original foundation wall and rough hewn wood finishes contrast with the sleek finishes of carrera marble in the master and top of the line appliances and soapstone counters of the kitchen. This home is a study in contrasts, while still providing a completely harmonious aura.
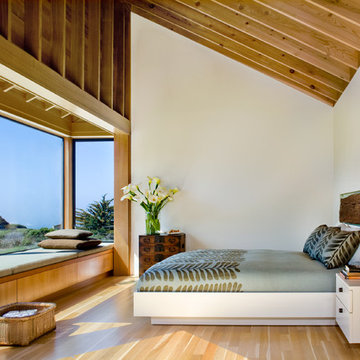
Photo by David Wakely
Uriges Hauptschlafzimmer mit weißer Wandfarbe und hellem Holzboden in San Francisco
Uriges Hauptschlafzimmer mit weißer Wandfarbe und hellem Holzboden in San Francisco
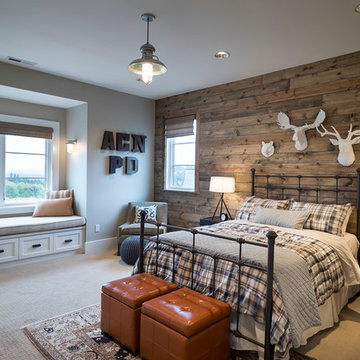
View the house plans at:
http://houseplans.co/house-plans/2472
Photos by Bob Greenspan
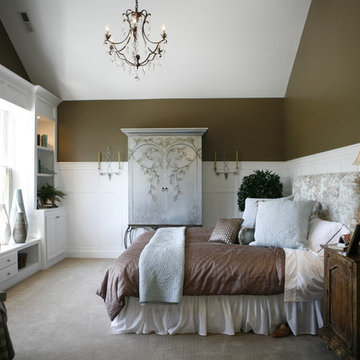
From creamy whites to warm woods and hints of grey, this award-winning home showcases a beautiful color palette and relaxed elegance.
Project completed by Wendy Langston's Everything Home interior design firm, which serves Carmel, Zionsville, Fishers, Westfield, Noblesville, and Indianapolis.
For more about Everything Home, click here: https://everythinghomedesigns.com/
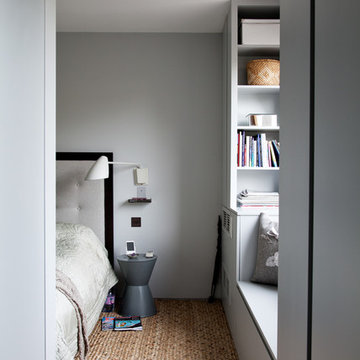
This bedroom had a window seat with a shallow bookshelf built in to utilise all space efficiently. There is also hidden additional storage inside the bed itself.
Schlafzimmer Ideen und Design
1
