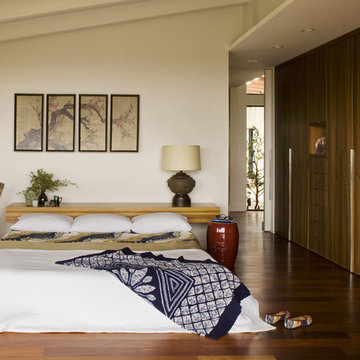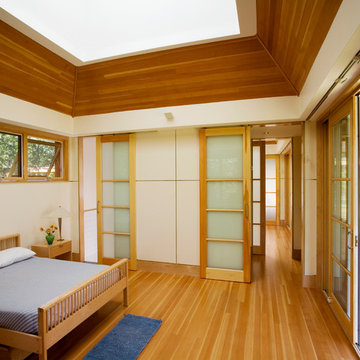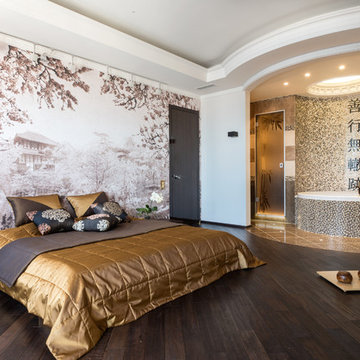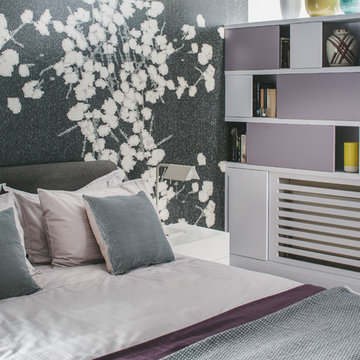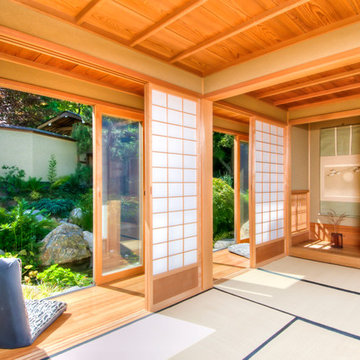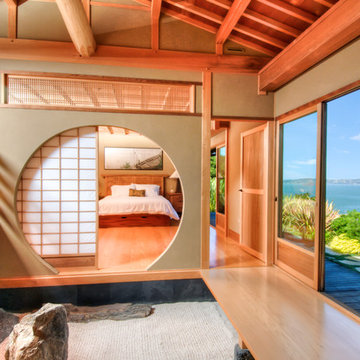Schlafzimmer
Suche verfeinern:
Budget
Sortieren nach:Heute beliebt
1 – 20 von 78 Fotos
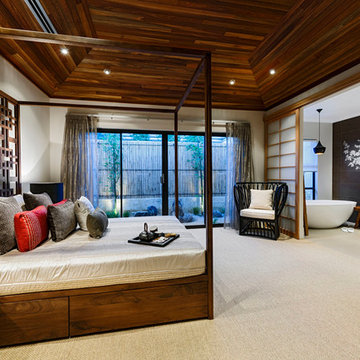
Großes Asiatisches Hauptschlafzimmer mit weißer Wandfarbe und Teppichboden in Perth
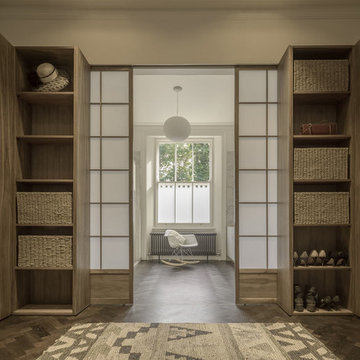
Mark Hadden Photography
Klassisches Schlafzimmer ohne Kamin mit dunklem Holzboden in London
Klassisches Schlafzimmer ohne Kamin mit dunklem Holzboden in London
Finden Sie den richtigen Experten für Ihr Projekt
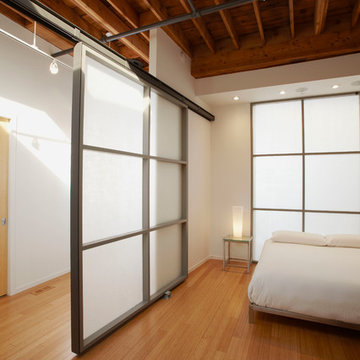
The Master Bedroom was designed with a sliding door feature allowing light from the main spaces.
Industrial Schlafzimmer mit weißer Wandfarbe und Bambusparkett in Chicago
Industrial Schlafzimmer mit weißer Wandfarbe und Bambusparkett in Chicago
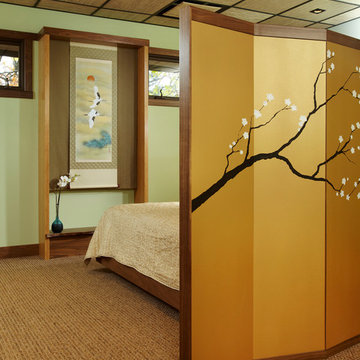
A closeup of the Room Screen/Headboard showing the 'Tokonoma' or meditation altar. The altar screen conceals a very western style flat screen TV.
Mittelgroßes Asiatisches Schlafzimmer mit grüner Wandfarbe und Teppichboden in Chicago
Mittelgroßes Asiatisches Schlafzimmer mit grüner Wandfarbe und Teppichboden in Chicago
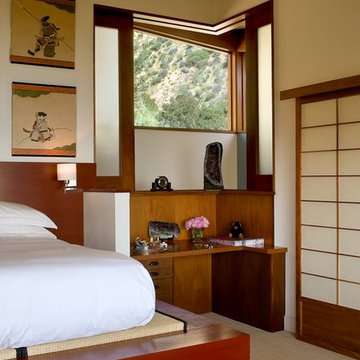
Designer Tracy Murdock truly had a vision with her home; building upon the Asian elements found throughout the home, she completely gutted the upstairs two bedrooms and created a Japanese style master suite with a private balcony. In the master bedroom, the bed which sits on tatami mats was built high upon a mahogany platform to capture the Pacific views and the sound of the waves washing upon the shore.
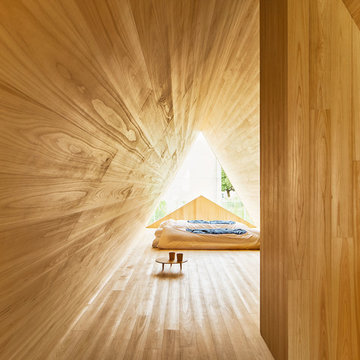
© Edward Caruso Photography
Kleines Asiatisches Schlafzimmer mit brauner Wandfarbe, hellem Holzboden und braunem Boden in Osaka
Kleines Asiatisches Schlafzimmer mit brauner Wandfarbe, hellem Holzboden und braunem Boden in Osaka
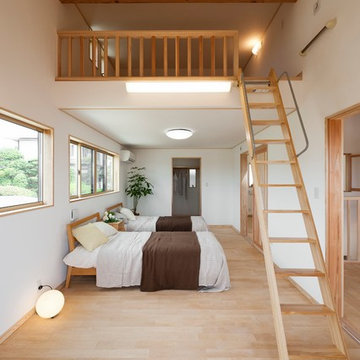
豊かな眺望と暮らす家
Asiatisches Schlafzimmer mit weißer Wandfarbe, hellem Holzboden und braunem Boden in Sonstige
Asiatisches Schlafzimmer mit weißer Wandfarbe, hellem Holzboden und braunem Boden in Sonstige
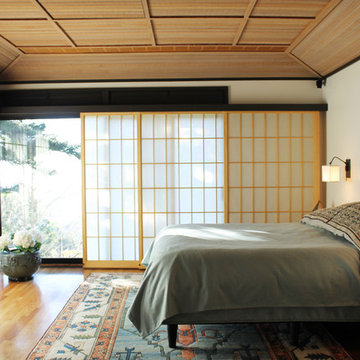
Großes Asiatisches Hauptschlafzimmer ohne Kamin mit beiger Wandfarbe, hellem Holzboden und braunem Boden in Los Angeles
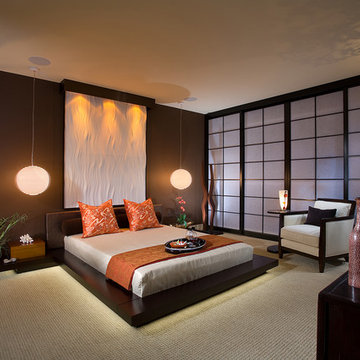
This dramatic master bedroom was designed around the theme of a beach sunset. The lighting under the bed and low-hanging pendant lamps mimic the soothing warmth of the setting sun. This room also appeared in an article for the LA Times. Designer: Fumiko Faiman, ASID. Photo by: Applied Photography.
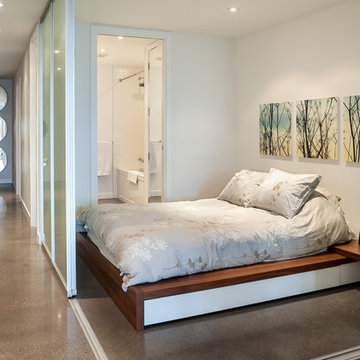
Dan Stone
Stone Photo
Modernes Schlafzimmer mit weißer Wandfarbe und Betonboden in Vancouver
Modernes Schlafzimmer mit weißer Wandfarbe und Betonboden in Vancouver
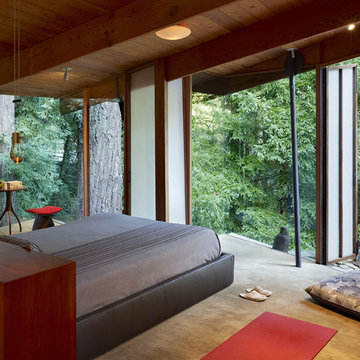
Daniel Liebermann, who apprenticed with Frank Lloyd Wright at Taliesin West, designed the 1,000-sq-ft Radius House in 1960. The current owners, Andrew and Kim Todd, contractor Kevin Smith and designer Vivian Dwyer agreed that the goal of this project was to insert modern elements into this house of the earth. The roof was rebuilt to allow for adequate ventilation and for a proper electrical system. It was necessary to redesign the kitchen, refurbish concrete floors, wood beams, metal pipes and resurface the canted, curved brick walls with smooth, white plaster. The space at the rear was rearranged into a master bedroom with an open washing area, separate powder room and closet/dressing room. Every space opens to views of the giant redwoods that surround the property, connecting with the outside and making the house feel bigger. The movement of light during the day activates different parts of the house, while layering the lighting carries this magical effect to the night. This house is a perfect example of how to live well in a small space.
Photographer: Joe Fletcher
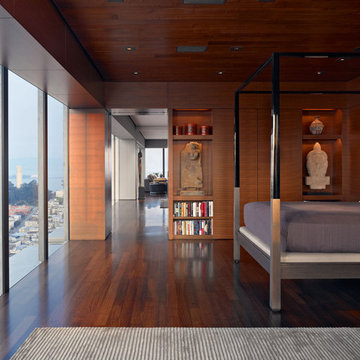
Asiatisches Schlafzimmer ohne Kamin mit dunklem Holzboden in San Francisco
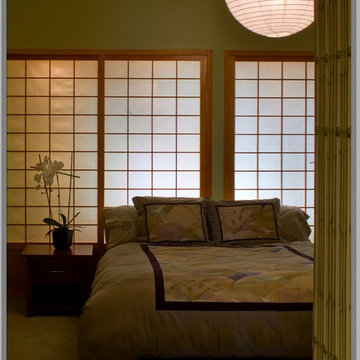
The wall of shoji screen was lit from behind to creat drama in this tranquil Chinese inspired bedroom
Asiatisches Schlafzimmer mit grüner Wandfarbe in Los Angeles
Asiatisches Schlafzimmer mit grüner Wandfarbe in Los Angeles
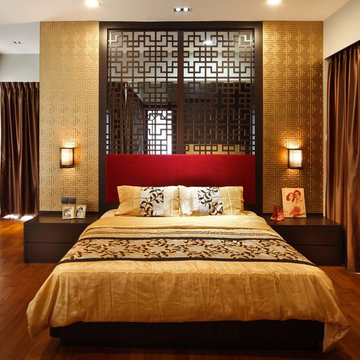
Chee Keong Photography
Asiatisches Schlafzimmer mit grauer Wandfarbe in Singapur
Asiatisches Schlafzimmer mit grauer Wandfarbe in Singapur
1
