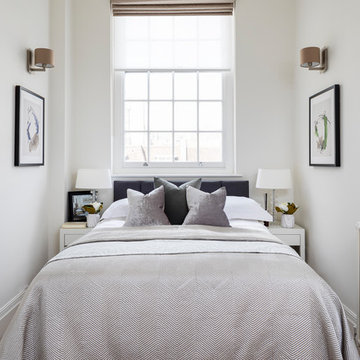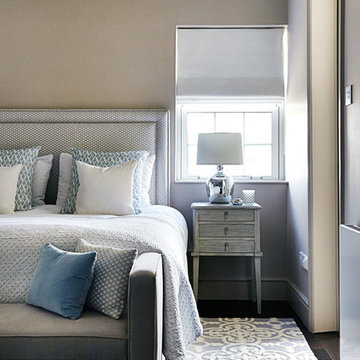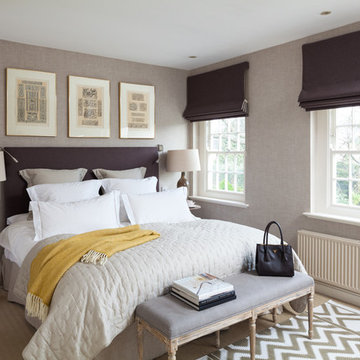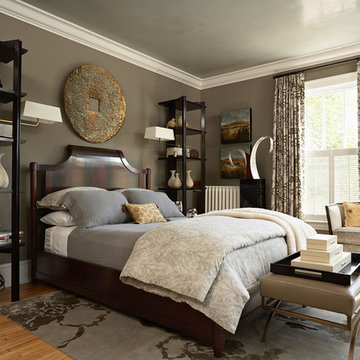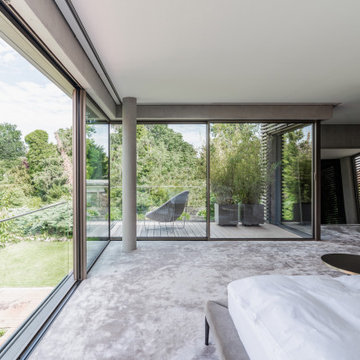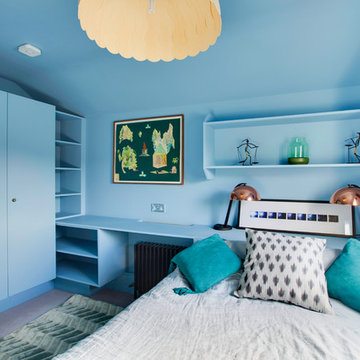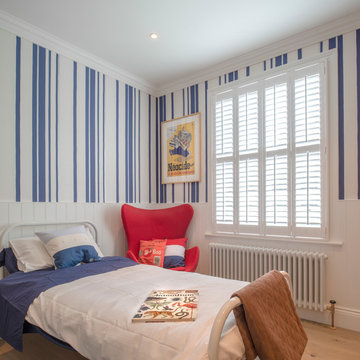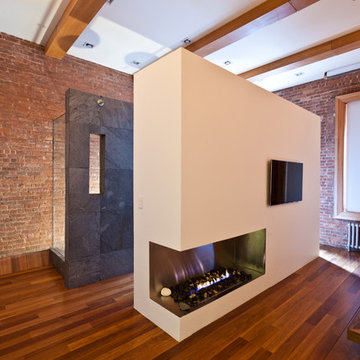Schlafzimmer Ideen und Design
Suche verfeinern:
Budget
Sortieren nach:Heute beliebt
1 – 20 von 140 Fotos
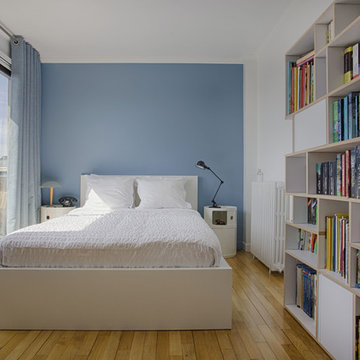
Légèreté et bien-être caractérisent la chambre bleu et blanche de ce jeune homme. Une structure graphique avec un bas de mur peint de la même couleur que le mur de tête de lit. Le placard réalisé sur mesure se fond ainsi dans le décor. Le bleu se marie très élégamment au parquet et au petit bureau. Une bibliothèque blanche avec des rebords bois agrémente cette chambre permettant de ranger les nombreux livres de son occupant. Les rideaux occultants sur mesure se marient parfaitement au bleu des murs. Le parquet a été rénové et des moules ajoutées au plafond.
Crédit Photo: Mon oeil dans la Déco
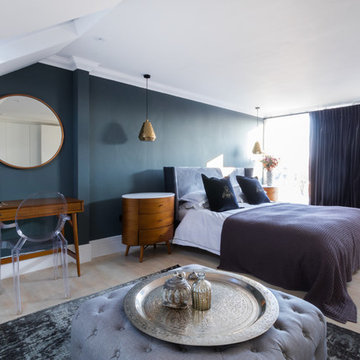
Photography by Elina Pasok
Retro Schlafzimmer mit blauer Wandfarbe und hellem Holzboden in London
Retro Schlafzimmer mit blauer Wandfarbe und hellem Holzboden in London
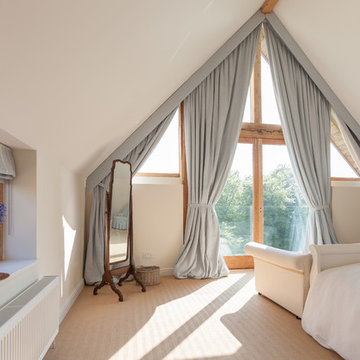
Quintin Lake Photography
Modernes Schlafzimmer mit weißer Wandfarbe und Teppichboden in Gloucestershire
Modernes Schlafzimmer mit weißer Wandfarbe und Teppichboden in Gloucestershire
Finden Sie den richtigen Experten für Ihr Projekt
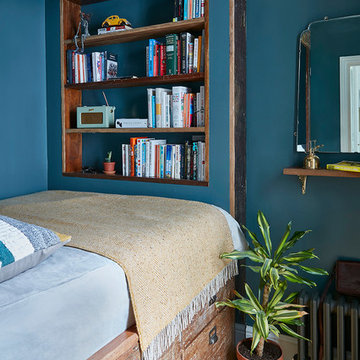
Malcom Menzies
Kleines Klassisches Gästezimmer mit blauer Wandfarbe, braunem Holzboden und braunem Boden in London
Kleines Klassisches Gästezimmer mit blauer Wandfarbe, braunem Holzboden und braunem Boden in London
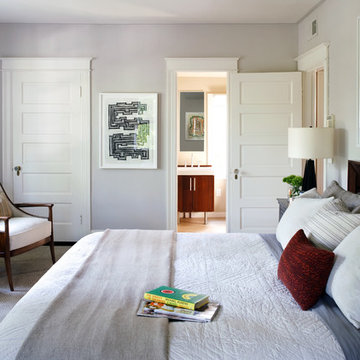
Abstract pastel drawings and a diptych of ship hull photographs complete the master bedroom. Photographer: Stacy Zarin-Goldberg
Modernes Schlafzimmer mit grauer Wandfarbe in Washington, D.C.
Modernes Schlafzimmer mit grauer Wandfarbe in Washington, D.C.
Laden Sie die Seite neu, um diese Anzeige nicht mehr zu sehen
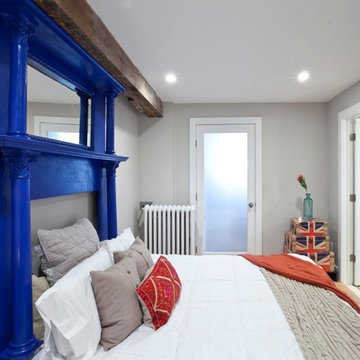
This formerly dark and dingy basement has been transformed into a beautiful garden living space. The bathroom has clean lines and a modern flair, while the bedroom has a patriotic color scheme. The headboard - a traditional fireplace mantel repurposed with a coat of blue paint - marries the 100-year-old row homes history with a contemporary vibe. The living space features exposed plumbing pipe shelving underneath the stairs, and a picture frame fold down table to maximize the small space, while a leather sofa and exposed brick bring masculinity, warmth, and design to the room.
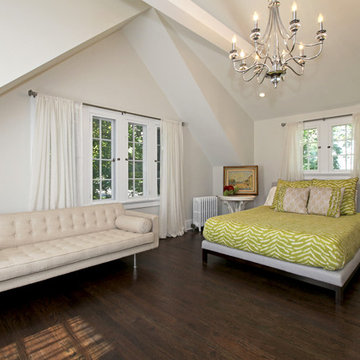
This master bedroom was created in this attic space taking advantage of vaulted ceilings. Barnett Design Build construction; Sean Raneiri photography.
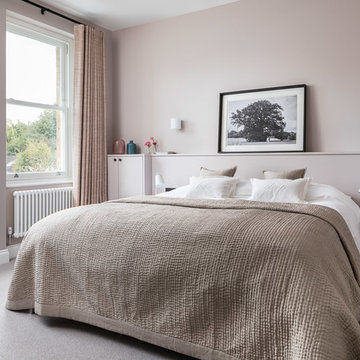
Modernes Hauptschlafzimmer ohne Kamin mit rosa Wandfarbe, Teppichboden und grauem Boden in London
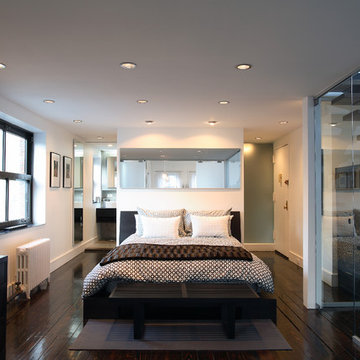
View of master bedroom.
Photography by Rob Kassabian
Großes Modernes Hauptschlafzimmer ohne Kamin mit weißer Wandfarbe, dunklem Holzboden und braunem Boden in New York
Großes Modernes Hauptschlafzimmer ohne Kamin mit weißer Wandfarbe, dunklem Holzboden und braunem Boden in New York
Laden Sie die Seite neu, um diese Anzeige nicht mehr zu sehen
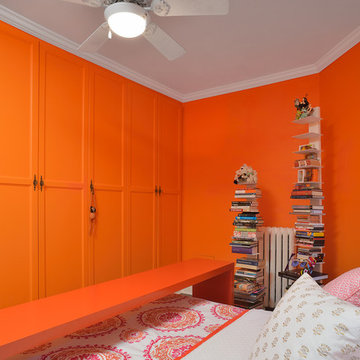
Arnal Photography
This homeowner renovated semi-detached home in Toronto is one of those rare spaces I recently photographed for a realtor friend. From what the homeowner has told me, the stained glass and light fixtures were with the house… in the attic… when they purchased it. Over a period of years they removed plaster, revealing the brick behind it, closed in the wall between the dining room and the living room (which had been opened by a previous owner) using the stained glass panels. The interesting thing was that the stained glass panels were all slightly different sizes, so their treatment in mounting them had to be especially careful.
They also paid particular attention to maintaining the heritage look of the space while upgrading utilities and adding their own more modern touches. The eclectic blend just adds to the charm of the home. Not afraid of bright colour, the daughter’s room is a shocking shade of orange, but somehow, it works!
Unfortunately, being the photographer, I have little information on sourcing aside from knowing that the kitchen is from Ikea. That said, I think this is a space that holds inspiration beyond the imagination!
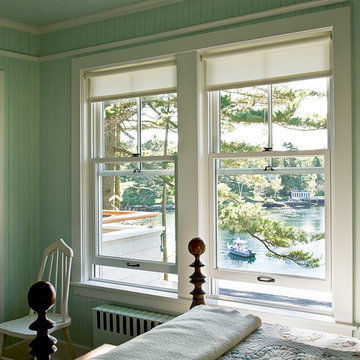
photography by Rob Karosis
Maritimes Schlafzimmer mit grüner Wandfarbe in Portland Maine
Maritimes Schlafzimmer mit grüner Wandfarbe in Portland Maine
Schlafzimmer Ideen und Design
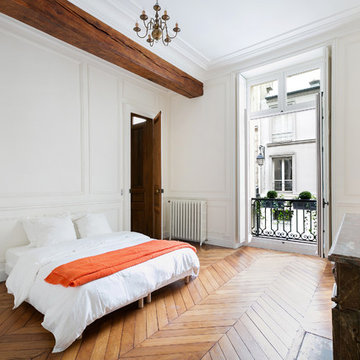
Geräumiges Klassisches Hauptschlafzimmer mit weißer Wandfarbe und braunem Holzboden in Paris
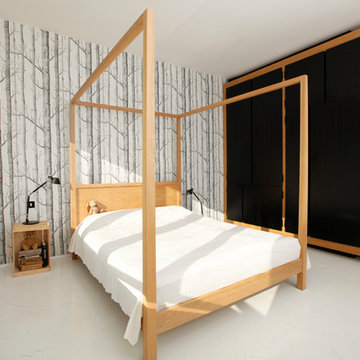
Jagoda Jejcic & Fulvio Grissoni
Modernes Schlafzimmer mit bunten Wänden und weißem Boden in Sonstige
Modernes Schlafzimmer mit bunten Wänden und weißem Boden in Sonstige
1
