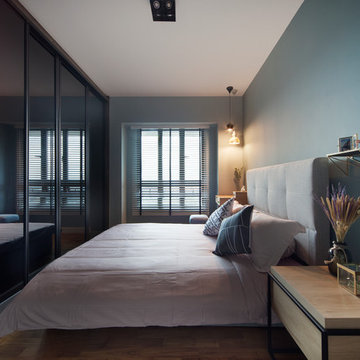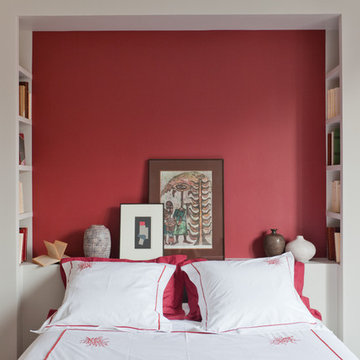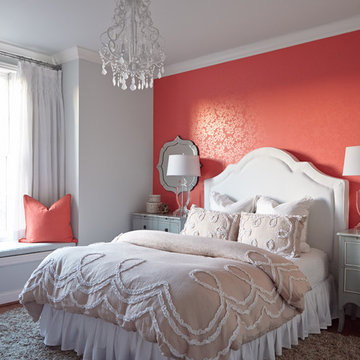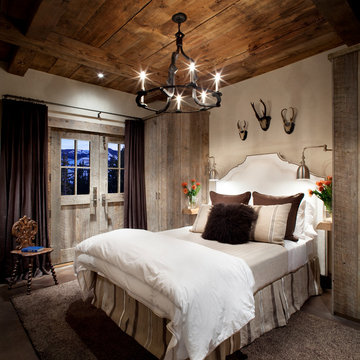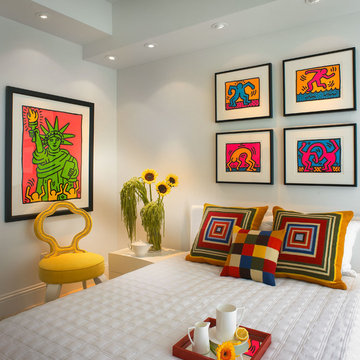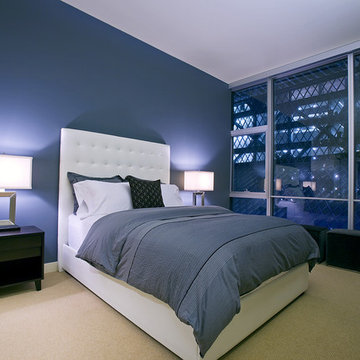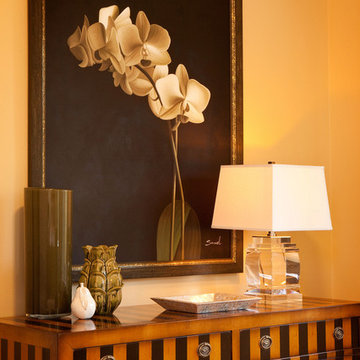Schlafzimmer Ideen und Design
Suche verfeinern:
Budget
Sortieren nach:Heute beliebt
41 – 60 von 2.028 Fotos
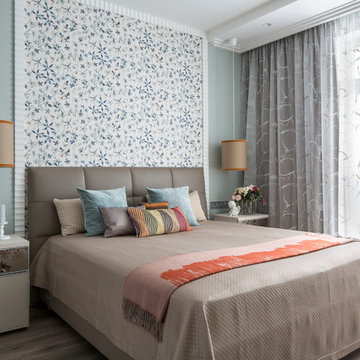
Дизайнер Анна Кларк, фотограф Евгений Кулибаба
Modernes Hauptschlafzimmer mit blauer Wandfarbe und braunem Holzboden in Moskau
Modernes Hauptschlafzimmer mit blauer Wandfarbe und braunem Holzboden in Moskau
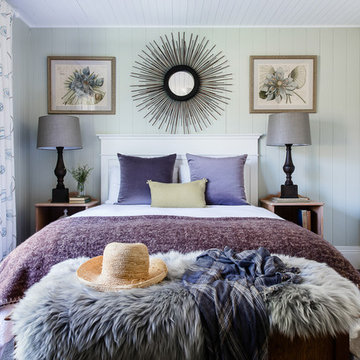
The master bedroom of a guest cabana
Großes Klassisches Gästezimmer mit grüner Wandfarbe und Teppichboden in Sydney
Großes Klassisches Gästezimmer mit grüner Wandfarbe und Teppichboden in Sydney
Finden Sie den richtigen Experten für Ihr Projekt
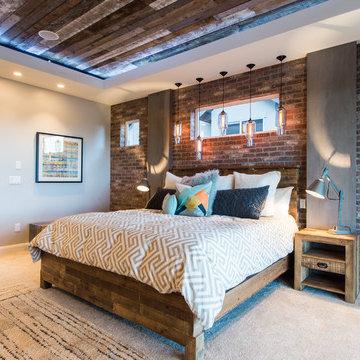
Master Bedroom
Industrial Schlafzimmer mit beiger Wandfarbe und Teppichboden in Salt Lake City
Industrial Schlafzimmer mit beiger Wandfarbe und Teppichboden in Salt Lake City
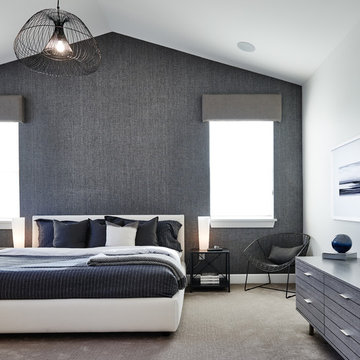
Our luxurious ensuites feature a large walk in closet and a functional ensuite
Großes Klassisches Hauptschlafzimmer mit weißer Wandfarbe und Teppichboden in Vancouver
Großes Klassisches Hauptschlafzimmer mit weißer Wandfarbe und Teppichboden in Vancouver
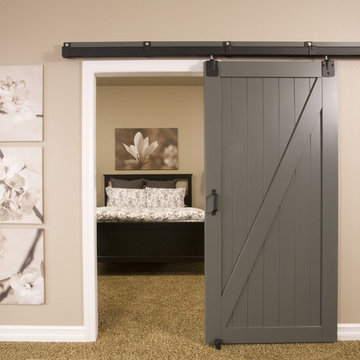
Mittelgroßes Klassisches Schlafzimmer mit beiger Wandfarbe, Teppichboden und beigem Boden in Seattle
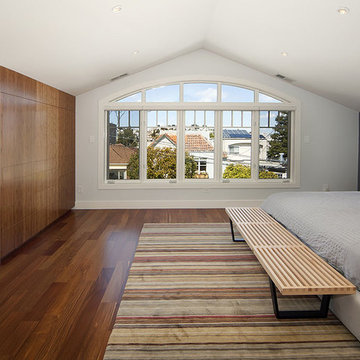
This project was the remodel of a master suite in San Francisco’s Noe Valley neighborhood. The house is an Edwardian that had a story added by a developer. The master suite was done functional yet without any personal touches. The owners wanted to personalize all aspects of the master suite: bedroom, closets and bathroom for an enhanced experience of modern luxury.
The bathroom was gutted and with an all new layout, a new shower, toilet and vanity were installed along with all new finishes.
The design scope in the bedroom was re-facing the bedroom cabinets and drawers as well as installing custom floating nightstands made of toasted bamboo. The fireplace got a new gas burning insert and was wrapped in stone mosaic tile.
The old closet was a cramped room which was removed and replaced with two-tone bamboo door closet cabinets. New lighting was installed throughout.
General Contractor:
Brad Doran
http://www.dcdbuilding.com
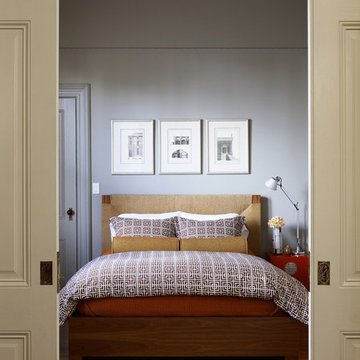
Photos Courtesy of Sharon Risedorph & Michelle Wilson (Sunset Books)
Klassisches Schlafzimmer mit grauer Wandfarbe, braunem Holzboden und beigem Boden in San Francisco
Klassisches Schlafzimmer mit grauer Wandfarbe, braunem Holzboden und beigem Boden in San Francisco
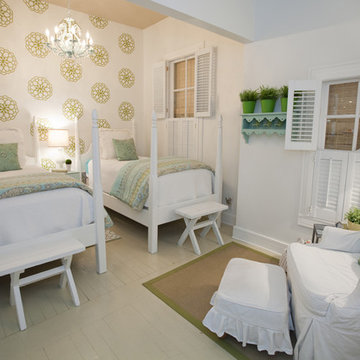
Twin beds with bold graphic flower wall
Landhaus Gästezimmer ohne Kamin mit weißer Wandfarbe und gebeiztem Holzboden in Austin
Landhaus Gästezimmer ohne Kamin mit weißer Wandfarbe und gebeiztem Holzboden in Austin
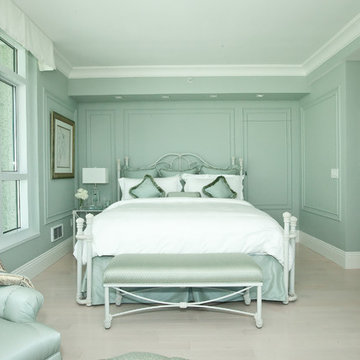
Soma Penthouse Master Bedroom.
A monochromatic soothing color creates a sanctuary away from the hustle-bustle of the city. All custom designed. A sofit was built to house indirect lighting and "an invisible door" (which looks part of the wall) leads to "a sex in the city" closet. This room is on over 2K ideabooks and got us the "2012 Best Of" award.
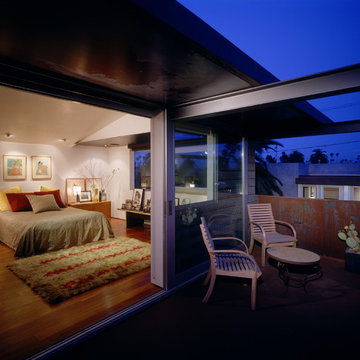
Industrial Schlafzimmer mit weißer Wandfarbe und dunklem Holzboden in Los Angeles
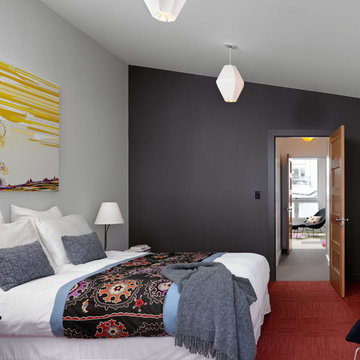
Along one of the Mission District’s most cosmopolitan blocks, an Italianate home is expanded with two substantial yet stealthy additions. Peeking out above the restored front façade, a new third story bedroom level hints at the comprehensively transformed spaces within. The project integrates modern design, bountiful natural light sources, high efficiency systems, and repurposed building materials with new and original hand-crafted detailing.
Photographer: Bruce Damonte
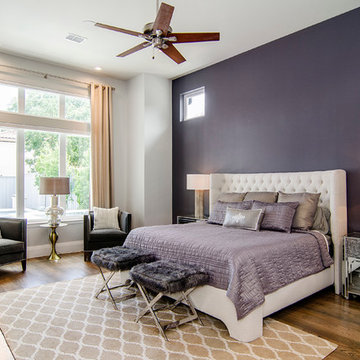
This gorgeous, contemporary custom home built in Dallas boast a beautiful stucco exterior, a backyard oasis and indoor-outdoor living. Gorgeous interior design and finish out from custom wood floors, modern design tile, slab front cabinetry, custom wine room to detailed light fixtures. Architectural Plans by Bob Anderson of Plan Solutions Architects, Layout Design and Management by Chad Hatfield, CR, CKBR. Interior Design by Lindy Jo Crutchfield, Allied ASID. Photography by Lauren Brown of Versatile Imaging.
Schlafzimmer Ideen und Design
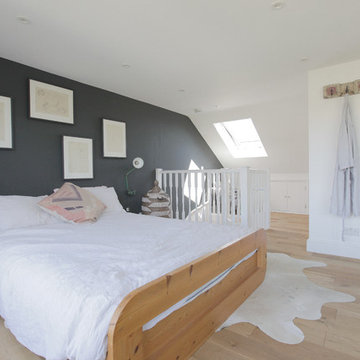
Lyndseylphotography @lyndseyl_photography
Mittelgroßes Modernes Hauptschlafzimmer mit grauer Wandfarbe, hellem Holzboden und beigem Boden in London
Mittelgroßes Modernes Hauptschlafzimmer mit grauer Wandfarbe, hellem Holzboden und beigem Boden in London
3
