Schlafzimmer mit Bambusparkett und Marmorboden Ideen und Design
Suche verfeinern:
Budget
Sortieren nach:Heute beliebt
121 – 140 von 3.143 Fotos
1 von 3
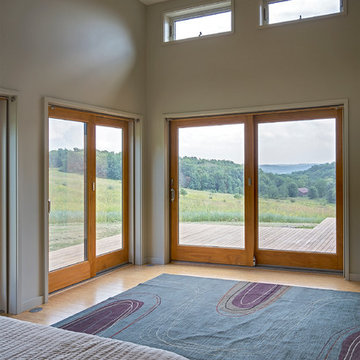
Mittelgroßes Modernes Hauptschlafzimmer mit beiger Wandfarbe und Bambusparkett in San Francisco
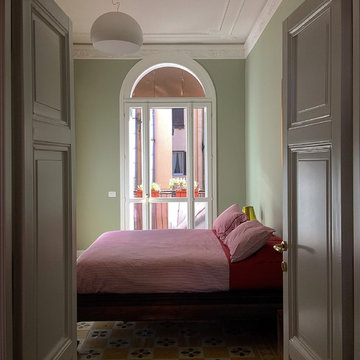
Gaetano De Lorenzo, Architetto
Großes Klassisches Hauptschlafzimmer mit grüner Wandfarbe und Marmorboden in Rom
Großes Klassisches Hauptschlafzimmer mit grüner Wandfarbe und Marmorboden in Rom
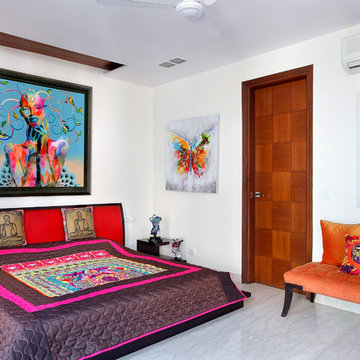
Mittelgroßes Stilmix Hauptschlafzimmer mit weißer Wandfarbe, Marmorboden und weißem Boden in Delhi
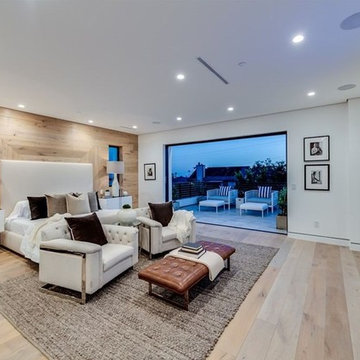
Joana Morrison
Großes Modernes Hauptschlafzimmer mit weißer Wandfarbe, Bambusparkett, Gaskamin, Kaminumrandung aus Beton und beigem Boden in Los Angeles
Großes Modernes Hauptschlafzimmer mit weißer Wandfarbe, Bambusparkett, Gaskamin, Kaminumrandung aus Beton und beigem Boden in Los Angeles
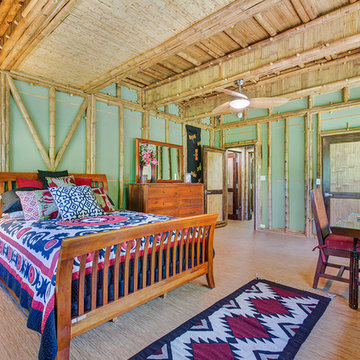
Jonathan Davis: www.photokona.com
Schlafzimmer mit grüner Wandfarbe und Bambusparkett in Hawaii
Schlafzimmer mit grüner Wandfarbe und Bambusparkett in Hawaii
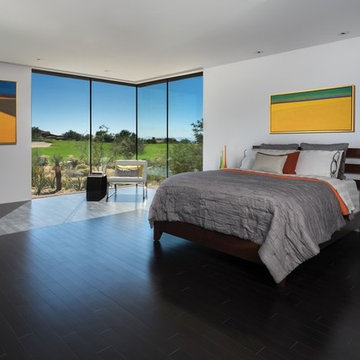
Mittelgroßes Mediterranes Hauptschlafzimmer mit weißer Wandfarbe, schwarzem Boden, Bambusparkett, Gaskamin und Kaminumrandung aus Stein in Phoenix
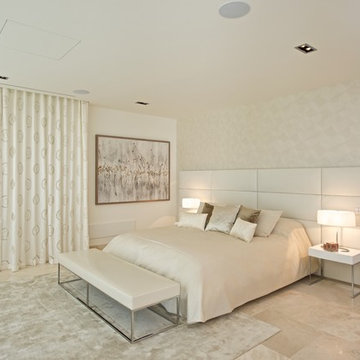
Bedroom
Huw Evans
Großes Klassisches Hauptschlafzimmer ohne Kamin mit beiger Wandfarbe und Marmorboden in Palma de Mallorca
Großes Klassisches Hauptschlafzimmer ohne Kamin mit beiger Wandfarbe und Marmorboden in Palma de Mallorca
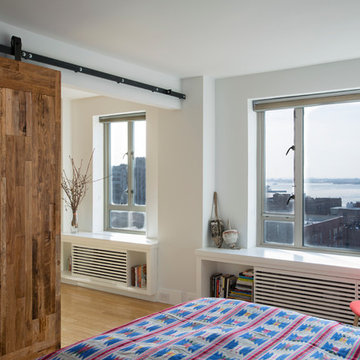
Bedroom with city view
Photo by Erik Rank
Kleines Modernes Hauptschlafzimmer mit weißer Wandfarbe und Bambusparkett in New York
Kleines Modernes Hauptschlafzimmer mit weißer Wandfarbe und Bambusparkett in New York
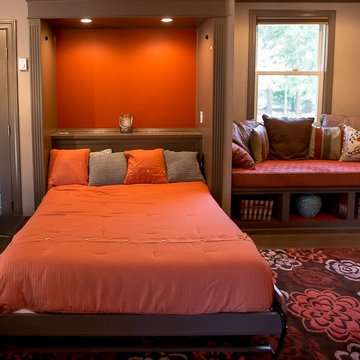
This room was built as a multi-purpose family room. Integrated theater system with 75" television and top of the line speakers make it perfect for Sunday afternoon games. There is a built in Murphy bed and full closet in the room. The window seat includes both open shelves and hidden storage as well as recessed bookcases and the cushion is twin size for easy extra sleeping.
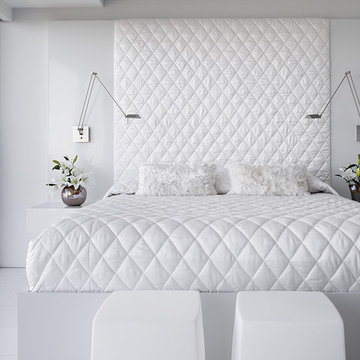
photos: Matthew Millman
This 1100 SF space is a reinvention of an early 1960s unit in one of two semi-circular apartment towers near San Francisco’s Aquatic Park. The existing design ignored the sweeping views and featured the same humdrum features one might have found in a mid-range suburban development from 40 years ago. The clients who bought the unit wanted to transform the apartment into a pied a terre with the feel of a high-end hotel getaway: sleek, exciting, sexy. The apartment would serve as a theater, revealing the spectacular sights of the San Francisco Bay.
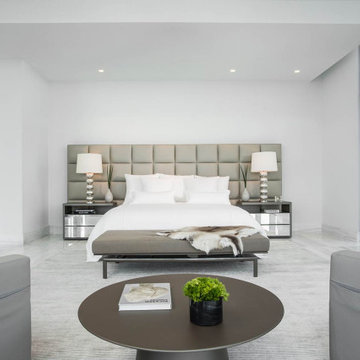
Großes Modernes Hauptschlafzimmer ohne Kamin mit grauer Wandfarbe, Marmorboden, grauem Boden und Tapetenwänden in Miami
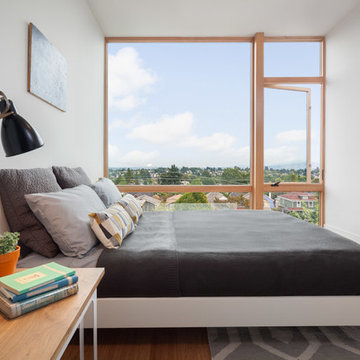
Andrew Pogue Photography
Kleines Modernes Schlafzimmer mit Bambusparkett und weißer Wandfarbe in Seattle
Kleines Modernes Schlafzimmer mit Bambusparkett und weißer Wandfarbe in Seattle
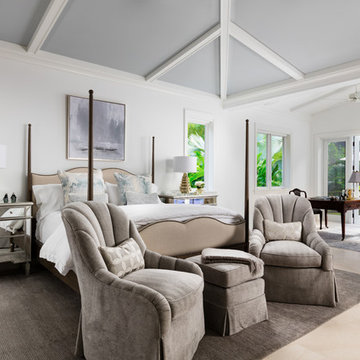
The master bedroom is an eccentric blend of British colonialism and Hollywood glamor.
Großes Klassisches Hauptschlafzimmer ohne Kamin mit weißer Wandfarbe, beigem Boden und Marmorboden in Miami
Großes Klassisches Hauptschlafzimmer ohne Kamin mit weißer Wandfarbe, beigem Boden und Marmorboden in Miami
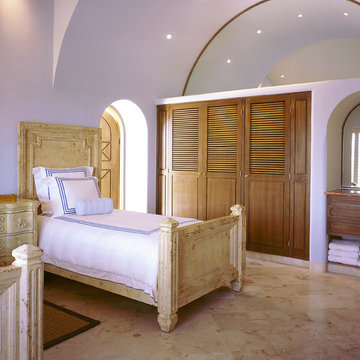
Vaulted ceiling. Lavender to light blue walls. Bed by Century furniture.
Mediterranes Schlafzimmer mit lila Wandfarbe und Marmorboden in Sonstige
Mediterranes Schlafzimmer mit lila Wandfarbe und Marmorboden in Sonstige

MASTER BEDROOM
SOFT COLORS WITH WOOD PANELING
Großes Modernes Hauptschlafzimmer mit bunten Wänden, Marmorboden und weißem Boden
Großes Modernes Hauptschlafzimmer mit bunten Wänden, Marmorboden und weißem Boden

This custom built 2-story French Country style home is a beautiful retreat in the South Tampa area. The exterior of the home was designed to strike a subtle balance of stucco and stone, brought together by a neutral color palette with contrasting rust-colored garage doors and shutters. To further emphasize the European influence on the design, unique elements like the curved roof above the main entry and the castle tower that houses the octagonal shaped master walk-in shower jutting out from the main structure. Additionally, the entire exterior form of the home is lined with authentic gas-lit sconces. The rear of the home features a putting green, pool deck, outdoor kitchen with retractable screen, and rain chains to speak to the country aesthetic of the home.
Inside, you are met with a two-story living room with full length retractable sliding glass doors that open to the outdoor kitchen and pool deck. A large salt aquarium built into the millwork panel system visually connects the media room and living room. The media room is highlighted by the large stone wall feature, and includes a full wet bar with a unique farmhouse style bar sink and custom rustic barn door in the French Country style. The country theme continues in the kitchen with another larger farmhouse sink, cabinet detailing, and concealed exhaust hood. This is complemented by painted coffered ceilings with multi-level detailed crown wood trim. The rustic subway tile backsplash is accented with subtle gray tile, turned at a 45 degree angle to create interest. Large candle-style fixtures connect the exterior sconces to the interior details. A concealed pantry is accessed through hidden panels that match the cabinetry. The home also features a large master suite with a raised plank wood ceiling feature, and additional spacious guest suites. Each bathroom in the home has its own character, while still communicating with the overall style of the home.
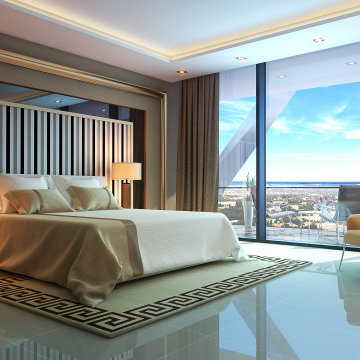
Tastefully lit, the bedrooms dreamily combine substantial wardrobes with rich floor coverings. Fully fitted wardrobe in all bedrooms with high level shelf with a hanging rail
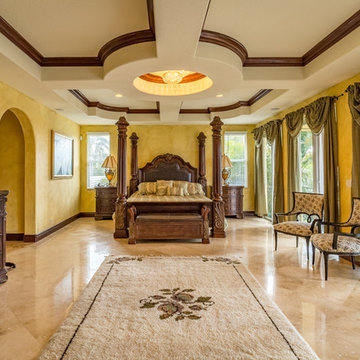
Geräumiges Mediterranes Hauptschlafzimmer ohne Kamin mit gelber Wandfarbe, Marmorboden und beigem Boden in Miami
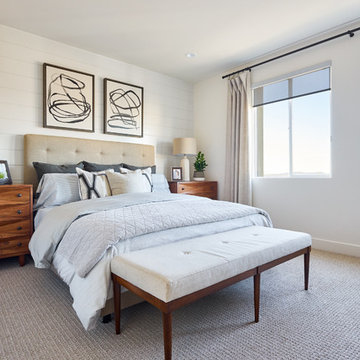
Residence Two Master Bedroom
Klassisches Schlafzimmer mit Marmorboden in Orange County
Klassisches Schlafzimmer mit Marmorboden in Orange County
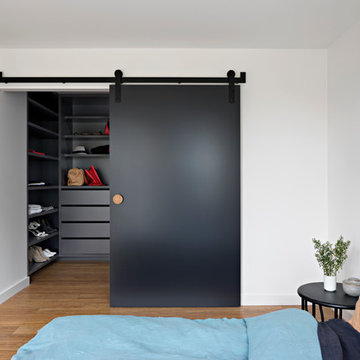
Tatjana Plitt
Mittelgroßes Modernes Hauptschlafzimmer mit weißer Wandfarbe und Bambusparkett in Melbourne
Mittelgroßes Modernes Hauptschlafzimmer mit weißer Wandfarbe und Bambusparkett in Melbourne
Schlafzimmer mit Bambusparkett und Marmorboden Ideen und Design
7