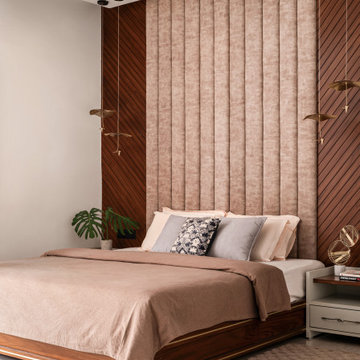Schlafzimmer mit beigem Boden und gelbem Boden Ideen und Design
Suche verfeinern:
Budget
Sortieren nach:Heute beliebt
1 – 20 von 55.984 Fotos
1 von 3

Großes Hauptschlafzimmer mit weißer Wandfarbe, hellem Holzboden, Eckkamin, verputzter Kaminumrandung, beigem Boden, Deckengestaltungen und Wandpaneelen in Phoenix
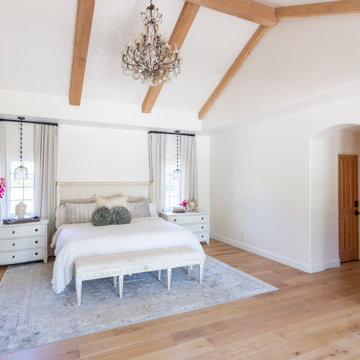
Großes Hauptschlafzimmer mit weißer Wandfarbe, hellem Holzboden, beigem Boden und freigelegten Dachbalken in Santa Barbara
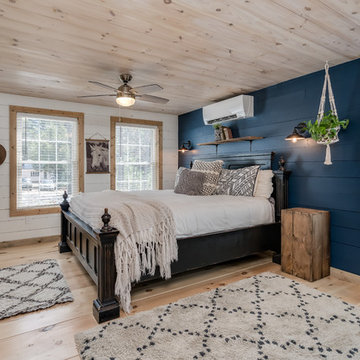
Country Schlafzimmer mit blauer Wandfarbe, hellem Holzboden und beigem Boden in Portland Maine
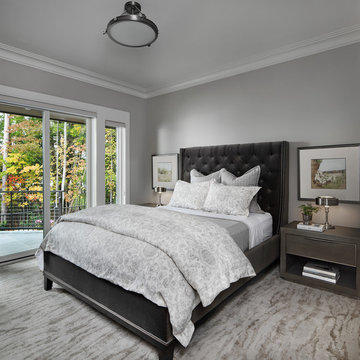
Interiors: Ellwood Interiors, Inc.
Architecture: VanBrouck and Associates
Builder: Vantage Construction
Photography: Beth Singer
Klassisches Schlafzimmer mit grauer Wandfarbe, Teppichboden und beigem Boden in Detroit
Klassisches Schlafzimmer mit grauer Wandfarbe, Teppichboden und beigem Boden in Detroit

The subtle textures in this comforter blended with the pale blues makes the perfect combination for a simple elegant look.
Großes Maritimes Hauptschlafzimmer ohne Kamin mit beiger Wandfarbe, hellem Holzboden und beigem Boden in Boston
Großes Maritimes Hauptschlafzimmer ohne Kamin mit beiger Wandfarbe, hellem Holzboden und beigem Boden in Boston
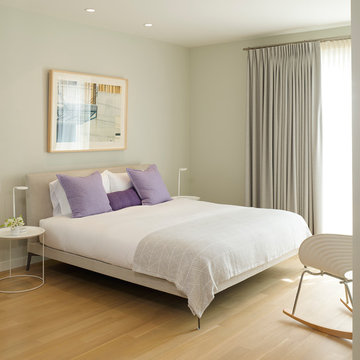
Mittelgroßes Modernes Hauptschlafzimmer ohne Kamin mit grauer Wandfarbe, hellem Holzboden und beigem Boden in San Francisco
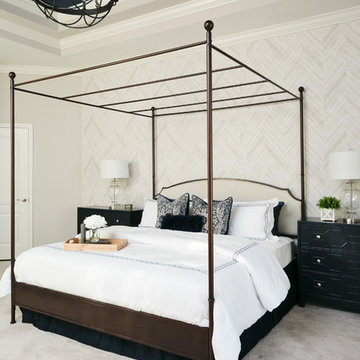
Native House Photography
Großes Klassisches Hauptschlafzimmer ohne Kamin mit beiger Wandfarbe, Teppichboden und beigem Boden in Sonstige
Großes Klassisches Hauptschlafzimmer ohne Kamin mit beiger Wandfarbe, Teppichboden und beigem Boden in Sonstige
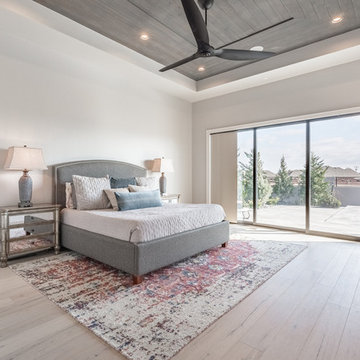
Klassisches Hauptschlafzimmer mit grauer Wandfarbe, hellem Holzboden und beigem Boden in Oklahoma City
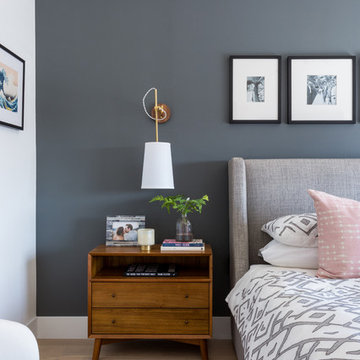
Amy Bartlam
Klassisches Schlafzimmer mit grauer Wandfarbe, hellem Holzboden und beigem Boden in Los Angeles
Klassisches Schlafzimmer mit grauer Wandfarbe, hellem Holzboden und beigem Boden in Los Angeles
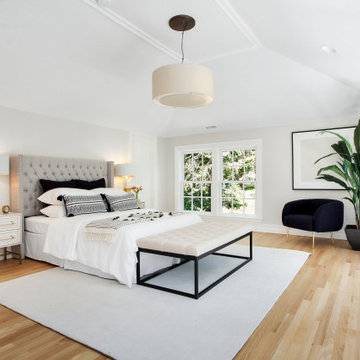
Extensively renovated colonial located in Chappaqua, NY with 3,801 sq ft, 4 beds and 2.5 baths staged by BA Staging & Interiors. Bright white was used as the predominant color to unify the spaces. Light colored furniture, accessories and décor were chosen to complement the open floor space of the kitchen, casual dining area and family room.
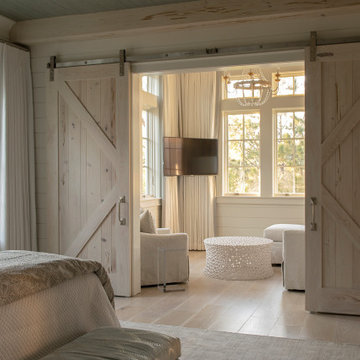
Southern Beach Getaway in WaterColor
Private Residence / WaterColor, Florida
Architect: Geoff Chick & Associates
Builder: Chris Clark Construction
The E. F. San Juan team collaborated closely with architect Geoff Chick, builder Chris Clark, interior designer Allyson Runnels, and the homeowners to bring their design vision to reality. This included custom interior and exterior millwork, pecky cypress ceilings in various rooms of the home, different types of wall and ceiling paneling in each upstairs bedroom, custom pecky cypress barn doors and beams in the master suite, Euro-Wall doors in the living area, Weather Shield windows and doors throughout, Georgia pine porch ceilings, and Ipe porch flooring.
Challenges:
Allyson and the homeowners wanted each of the children’s upstairs bedrooms to have unique features, and we addressed this from a millwork perspective by producing different types of wall and ceiling paneling for each of these rooms. The homeowners also loved the look of pecky cypress and wanted to see this unique type of wood featured as a highlight throughout the home.
Solution:
In the main living area and kitchen, the coffered ceiling presents pecky cypress stained gray to accent the tiled wall of the kitchen. In the adjoining hallway, the pecky cypress ceiling is lightly pickled white to make a subtle contrast with the surrounding white paneled walls and trim. The master bedroom has two beautiful large pecky cypress barn doors and several large pecky cypress beams that give it a cozy, rustic yet Southern coastal feel. Off the master bedroom is a sitting/TV room featuring a pecky cypress ceiling in a stunning rectangular, concentric pattern that was expertly installed by Edgar Lara and his skilled team of finish carpenters.
We also provided twelve-foot-high floor-to-ceiling Euro-Wall Systems doors in the living area that lend to the bright and airy feel of this space, as do the Weather Shield windows and doors that were used throughout the home. Finally, the porches’ rich, South Georgia pine ceilings and chatoyant Ipe floors create a warm contrast to the bright walls, columns, and railings of these comfortable outdoor spaces. The result is an overall stunning home that exhibits all the best characteristics of the WaterColor community while standing out with countless unique custom features.
---
Photography by Jack Gardner
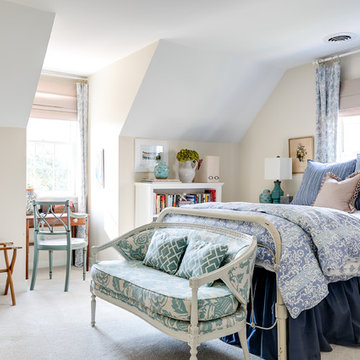
Klassisches Hauptschlafzimmer mit beiger Wandfarbe, Teppichboden und beigem Boden in Richmond

Großes Klassisches Hauptschlafzimmer ohne Kamin mit beiger Wandfarbe, Teppichboden und beigem Boden in Houston
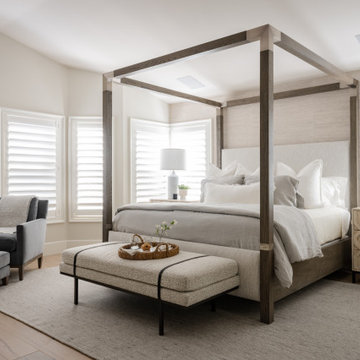
Klassisches Hauptschlafzimmer mit weißer Wandfarbe, hellem Holzboden, beigem Boden und gewölbter Decke in Orange County
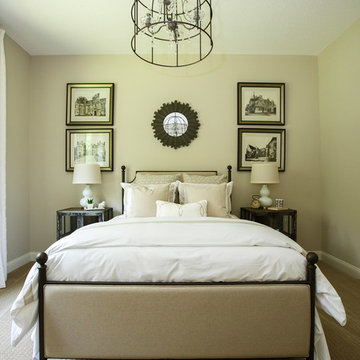
Mittelgroßes Klassisches Gästezimmer ohne Kamin mit beiger Wandfarbe, Teppichboden und beigem Boden in Jacksonville
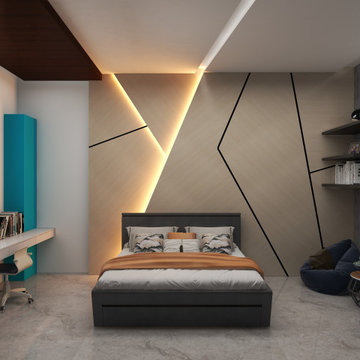
The modern wall paneling, adorned with sleek lighting fixtures, creates an ambiance that resonates with the heart of a game-loving teen boy. The blue accent-colored bookcase takes center stage, showcasing personal treasures and adding a vibrant touch. Explore a space where style seamlessly blends with a playful spirit, inviting endless adventures and self-expression
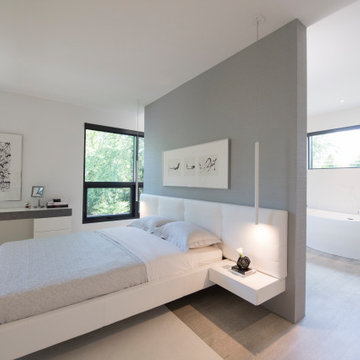
Custom built by DCAM HOMES, one of Oakville’s most reputable builders. South of Lakeshore and steps to the lake, this newly built modern custom home features over 3,200 square feet of stylish living space in a prime location!
This stunning home provides large principal rooms that flow seamlessly from one another. The open concept design features soaring 24-foot ceilings with floor to ceiling windows flooding the space with natural light. A home office is located off the entrance foyer creating a private oasis away from the main living area. The double storey ceiling in the family room automatically draws your eyes towards the open riser wood staircase, an architectural delight. This space also features an extra wide, 74” fireplace for everyone to enjoy.
The thoughtfully designed chef’s kitchen was imported from Italy. An oversized island is the center focus of this room. Other highlights include top of the line built-in Miele appliances and gorgeous two-toned touch latch custom cabinetry.
With everyday convenience in mind - the mudroom, with access from the garage, is the perfect place for your family to “drop everything”. This space has built-in cabinets galore – providing endless storage.
Upstairs the master bedroom features a modern layout with open concept spa-like master ensuite features shower with body jets and steam shower stand-alone tub and stunning master vanity. This master suite also features beautiful corner windows and custom built-in wardrobes. The second and third bedroom also feature custom wardrobes and share a convenient jack-and-jill bathroom. Laundry is also found on this level.
Beautiful outdoor areas expand your living space – surrounded by mature trees and a private fence, this will be the perfect end of day retreat!
This home was designed with both style and function in mind to create both a warm and inviting living space.
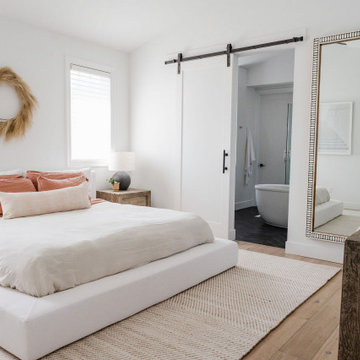
Master Bedroom Suite
Kleines Modernes Hauptschlafzimmer mit weißer Wandfarbe, hellem Holzboden und beigem Boden in San Francisco
Kleines Modernes Hauptschlafzimmer mit weißer Wandfarbe, hellem Holzboden und beigem Boden in San Francisco
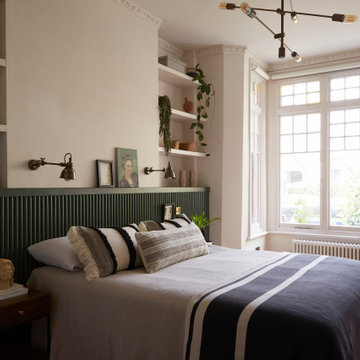
Eklektisches Schlafzimmer mit beiger Wandfarbe, hellem Holzboden und beigem Boden in London
Schlafzimmer mit beigem Boden und gelbem Boden Ideen und Design
1
