Schlafzimmer mit beigem Boden und grünem Boden Ideen und Design
Suche verfeinern:
Budget
Sortieren nach:Heute beliebt
41 – 60 von 55.912 Fotos
1 von 3
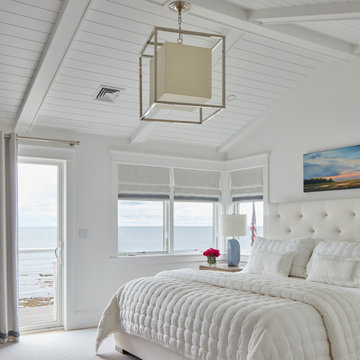
Maritimes Schlafzimmer mit weißer Wandfarbe, Teppichboden, beigem Boden, Holzdielendecke und gewölbter Decke in Portland Maine
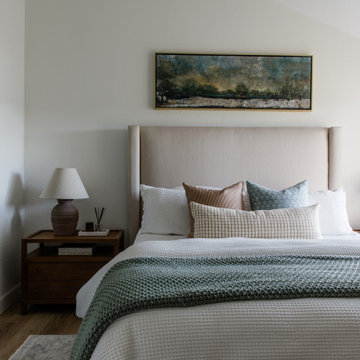
bright and airy bedroom with cozy textures, earth tones, natural elements
Mittelgroßes Klassisches Hauptschlafzimmer mit weißer Wandfarbe, Vinylboden und beigem Boden in Seattle
Mittelgroßes Klassisches Hauptschlafzimmer mit weißer Wandfarbe, Vinylboden und beigem Boden in Seattle
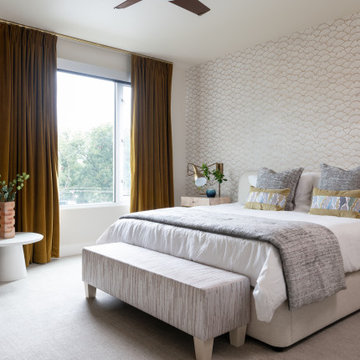
Cool colors, inviting textures, and playful patterns were our secret ingredients. As you step inside, you’ll be greeted by a symphony of blues, greens, and refreshing neutrals. The space feels like a tranquil escape, a breath of fresh air in the heart of the bustling city. Every room tells a story and invites you to explore, relax and indulge in the beauty of life’s sweet moments.
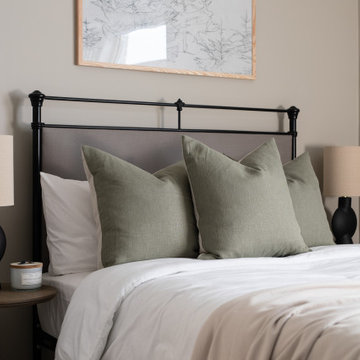
Mittelgroßes Klassisches Hauptschlafzimmer mit beiger Wandfarbe, Teppichboden und beigem Boden in London
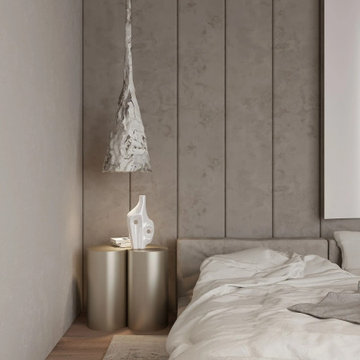
This bedroom epitomizes understated luxury with its muted color palette and tactile surfaces. The textured concrete walls provide a contemporary backdrop to the gold-accented side tables, while the unique pendant light adds a sculptural element to the room. A ceramic vase and the layering of soft bedding create a harmonious blend of modern design and comforting warmth.

An attic bedroom renovation in a contemporary Scandi style using bespoke oak cabinetry with black metal detailing. Includes a new walk in wardrobe, bespoke dressing table and new bed and armchair. Simple white walls, voile curtains, textured cushions, throws and rugs soften the look. Modern lighting creates a relaxing atmosphere by night, while the voile curtains filter & enhance the daylight.
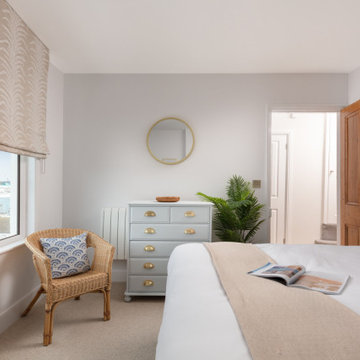
Boasting a large terrace with long reaching sea views across the River Fal and to Pendennis Point, Seahorse was a full property renovation managed by Warren French.

The primary bedroom suite in this mountain modern home is the picture of comfort and luxury. The striking wallpaper was selected to represent the textures of a rocky mountain's layers when it is split into. The earthy colors in the wallpaper--blue grays, rusts, tans and creams--make up the restful color scheme of the room. Textural bedding and upholstery fabrics add warmth and interest. The upholstered channel-back bed is flanked with woven sisal nightstands and substantial alabaster bedside lamps. On the opposite side of the room, a velvet swivel chair and oversized artwork add additional color and warmth. The home's striking windows feature remote control privacy shades to block out light for sleeping. The stone disk chandelier repeats the alabaster element in the room and adds a finishing touch of elegance to this inviting suite.
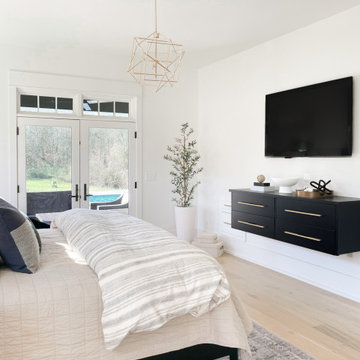
Großes Modernes Hauptschlafzimmer mit weißer Wandfarbe, hellem Holzboden und beigem Boden in Nashville

Großes Klassisches Hauptschlafzimmer mit weißer Wandfarbe, hellem Holzboden, Kamin, Kaminumrandung aus Stein, beigem Boden, Holzdecke und Holzwänden in Phoenix
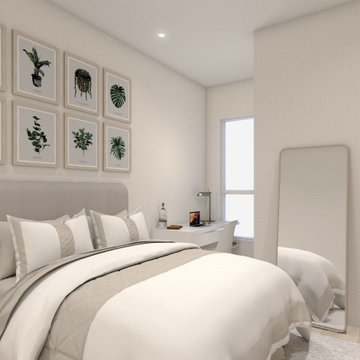
Kleines Modernes Gästezimmer mit weißer Wandfarbe, Laminat, beigem Boden, Kassettendecke und Tapetenwänden in Sonstige
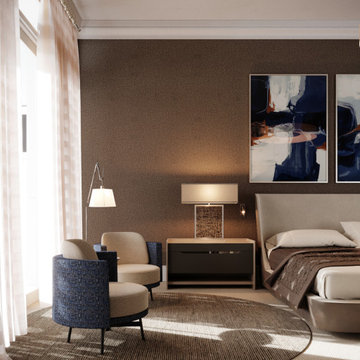
Full Decoration
Modernes Hauptschlafzimmer mit Teppichboden, beigem Boden und Tapetenwänden in Sonstige
Modernes Hauptschlafzimmer mit Teppichboden, beigem Boden und Tapetenwänden in Sonstige
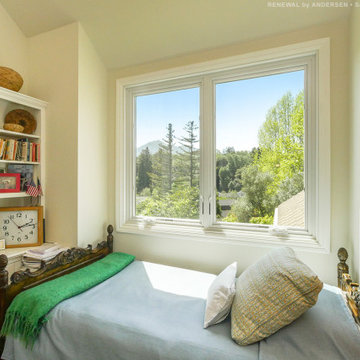
Cozy bedroom with new double casement window combination we installed. This charming little space with lovely book shelves looks fantastic with large new casement windows we installed, letting in lots of light and providing superb energy efficiency. Find out how easy it is to replace your windows with Renewal by Andersen of San Francisco serving the entire Bay Area.
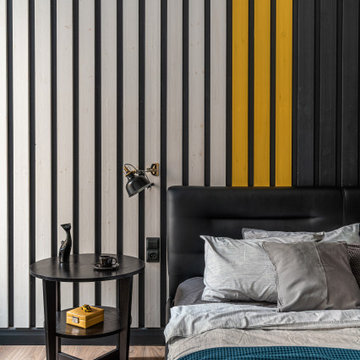
Современный дизайн интерьера спальни, контрастные цвета, скандинавский стиль. Белые и желтые панели на черном.
Mittelgroßes Skandinavisches Schlafzimmer mit weißer Wandfarbe, Laminat, beigem Boden, freigelegten Dachbalken und Wandpaneelen in Sankt Petersburg
Mittelgroßes Skandinavisches Schlafzimmer mit weißer Wandfarbe, Laminat, beigem Boden, freigelegten Dachbalken und Wandpaneelen in Sankt Petersburg

Просторная спальная с изолированной гардеробной комнатой и мастер-ванной на втором уровне.
Вдоль окон спроектировали диван с выдвижными ящиками для хранения.
Несущие балки общиты деревянными декоративными панелями.
Черная металлическая клетка предназначена для собак владельцев квартиры.
Вместо телевизора в этой комнате также установили проектор, который проецирует на белую стену (без дополнительного экрана).

Großes Modernes Hauptschlafzimmer mit beiger Wandfarbe, Teppichboden, beigem Boden und Tapetenwänden in London
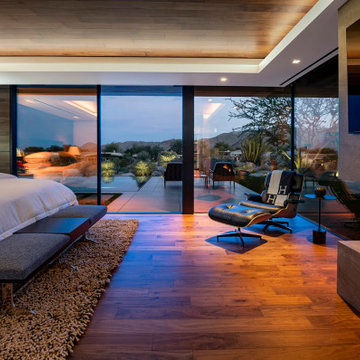
Bighorn Palm Desert luxury home resort style modern bedroom interior design. Photo by William MacCollum.
Großes Modernes Hauptschlafzimmer mit brauner Wandfarbe, Kamin, Kaminumrandung aus Stein, beigem Boden und eingelassener Decke in Los Angeles
Großes Modernes Hauptschlafzimmer mit brauner Wandfarbe, Kamin, Kaminumrandung aus Stein, beigem Boden und eingelassener Decke in Los Angeles

This custom built 2-story French Country style home is a beautiful retreat in the South Tampa area. The exterior of the home was designed to strike a subtle balance of stucco and stone, brought together by a neutral color palette with contrasting rust-colored garage doors and shutters. To further emphasize the European influence on the design, unique elements like the curved roof above the main entry and the castle tower that houses the octagonal shaped master walk-in shower jutting out from the main structure. Additionally, the entire exterior form of the home is lined with authentic gas-lit sconces. The rear of the home features a putting green, pool deck, outdoor kitchen with retractable screen, and rain chains to speak to the country aesthetic of the home.
Inside, you are met with a two-story living room with full length retractable sliding glass doors that open to the outdoor kitchen and pool deck. A large salt aquarium built into the millwork panel system visually connects the media room and living room. The media room is highlighted by the large stone wall feature, and includes a full wet bar with a unique farmhouse style bar sink and custom rustic barn door in the French Country style. The country theme continues in the kitchen with another larger farmhouse sink, cabinet detailing, and concealed exhaust hood. This is complemented by painted coffered ceilings with multi-level detailed crown wood trim. The rustic subway tile backsplash is accented with subtle gray tile, turned at a 45 degree angle to create interest. Large candle-style fixtures connect the exterior sconces to the interior details. A concealed pantry is accessed through hidden panels that match the cabinetry. The home also features a large master suite with a raised plank wood ceiling feature, and additional spacious guest suites. Each bathroom in the home has its own character, while still communicating with the overall style of the home.
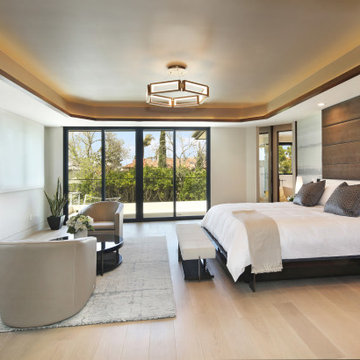
Großes Stilmix Hauptschlafzimmer mit gelber Wandfarbe, hellem Holzboden, Gaskamin, gefliester Kaminumrandung, beigem Boden, eingelassener Decke und Tapetenwänden in Los Angeles
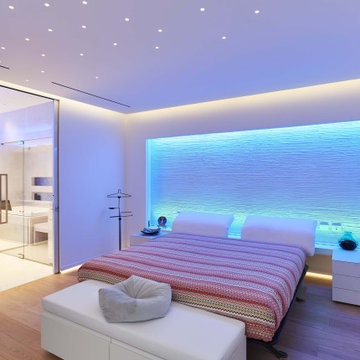
Camera da letto padronale. Parete decorativa con illuminazione e illuminazione a soffitto
-
Main bedroom. Decorative wall with lighting and ceiling lighting
Simple bedroom with wooden beams on the ceiling
Schlafzimmer mit beigem Boden und grünem Boden Ideen und Design
3