Schlafzimmer mit beigem Boden und Holzdielendecke Ideen und Design
Suche verfeinern:
Budget
Sortieren nach:Heute beliebt
81 – 100 von 148 Fotos
1 von 3
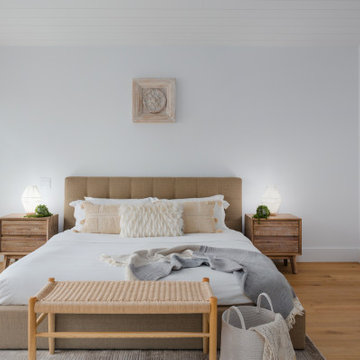
Großes Country Hauptschlafzimmer ohne Kamin mit weißer Wandfarbe, hellem Holzboden, beigem Boden und Holzdielendecke in Vancouver
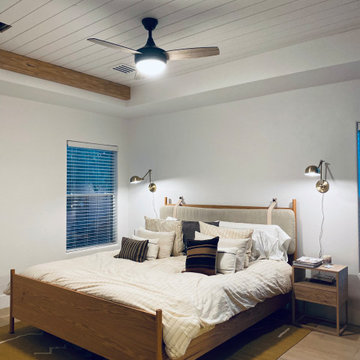
Custom made Oak Bed and headboard. Custom made pine shiplap and stained pine beams, London Hardwood Oak wide plank flooring. Oak side tables
Mittelgroßes Mediterranes Schlafzimmer mit weißer Wandfarbe, hellem Holzboden, beigem Boden, Holzdielendecke und Wandgestaltungen in Austin
Mittelgroßes Mediterranes Schlafzimmer mit weißer Wandfarbe, hellem Holzboden, beigem Boden, Holzdielendecke und Wandgestaltungen in Austin
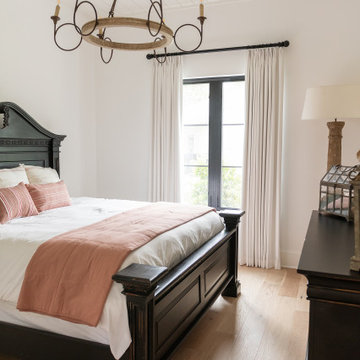
Mittelgroßes Landhausstil Gästezimmer ohne Kamin mit weißer Wandfarbe, hellem Holzboden, beigem Boden, Holzwänden und Holzdielendecke in Houston
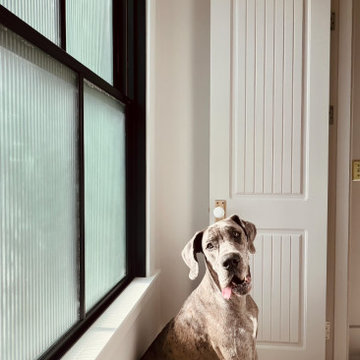
At Maebeck Doors, we create custom doors that transform your house into a home. We believe part of feeling comfortable in your own space relies on entryways tailored specifically to your design style and we are here to turn those visions into a reality.
We can create any interior and exterior door you can dream up.
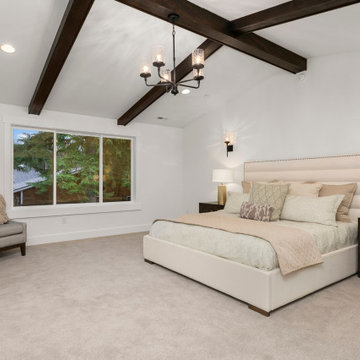
The Belmont's primary bedroom is a sophisticated retreat that exudes timeless elegance. The combination of beige and white hues creates a serene and inviting atmosphere. The white walls serve as a blank canvas, allowing the room to feel bright and airy, while the beige carpet adds warmth and comfort underfoot. The room is thoughtfully furnished with two cozy armchairs, providing a cozy nook for relaxation or reading. Large windows flood the space with natural light, enhancing the sense of openness and bringing the beauty of the outdoors inside. The dark stained shiplap ceiling adds a touch of visual interest and depth, creating a subtle contrast against the light-colored walls and carpet. Accompanying the bed are stylish bedside tables, offering both functionality and a touch of sophistication. The Belmont's primary bedroom is a sanctuary of tranquility and refinement, where one can unwind and find solace after a long day.
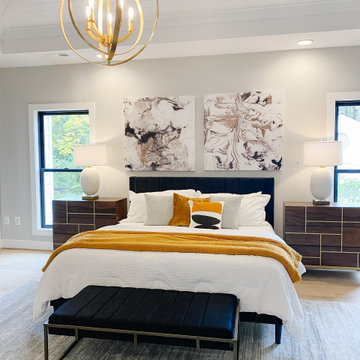
Geräumiges Klassisches Hauptschlafzimmer ohne Kamin mit grauer Wandfarbe, hellem Holzboden, beigem Boden und Holzdielendecke in Washington, D.C.
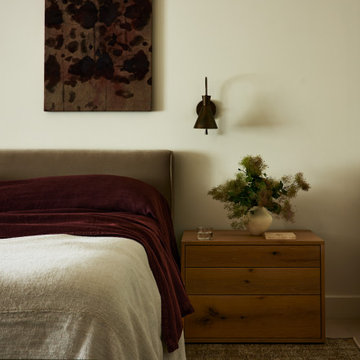
A country club respite for our busy professional Bostonian clients. Our clients met in college and have been weekending at the Aquidneck Club every summer for the past 20+ years. The condos within the original clubhouse seldom come up for sale and gather a loyalist following. Our clients jumped at the chance to be a part of the club's history for the next generation. Much of the club’s exteriors reflect a quintessential New England shingle style architecture. The internals had succumbed to dated late 90s and early 2000s renovations of inexpensive materials void of craftsmanship. Our client’s aesthetic balances on the scales of hyper minimalism, clean surfaces, and void of visual clutter. Our palette of color, materiality & textures kept to this notion while generating movement through vintage lighting, comfortable upholstery, and Unique Forms of Art.
A Full-Scale Design, Renovation, and furnishings project.
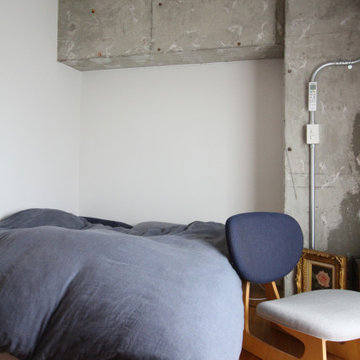
Kleines Skandinavisches Hauptschlafzimmer mit weißer Wandfarbe, beigem Boden, Holzdielendecke und Holzdielenwänden in Tokio Peripherie
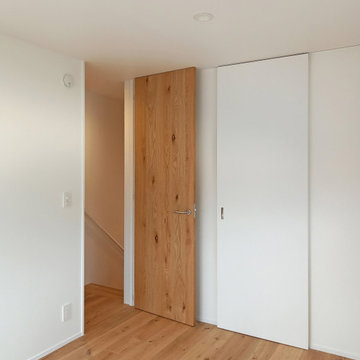
Mittelgroßes Modernes Hauptschlafzimmer mit weißer Wandfarbe, hellem Holzboden, beigem Boden, Holzdielendecke und Holzdielenwänden in Sonstige
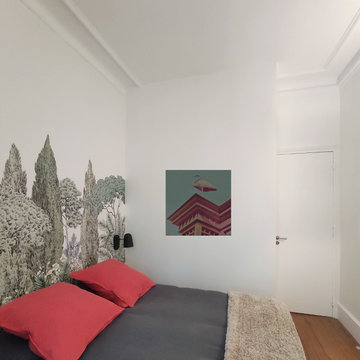
Kleines Modernes Gästezimmer ohne Kamin mit weißer Wandfarbe, beigem Boden, Holzdielendecke und Tapetenwänden in Paris
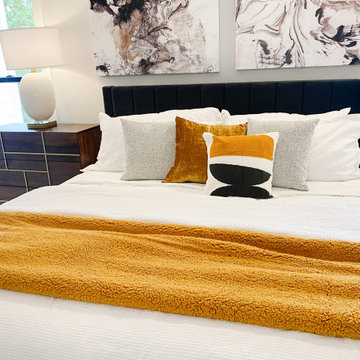
Geräumiges Klassisches Hauptschlafzimmer ohne Kamin mit grauer Wandfarbe, hellem Holzboden, beigem Boden und Holzdielendecke in Washington, D.C.
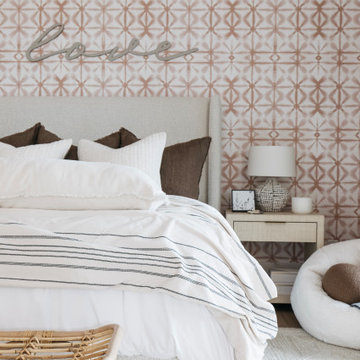
Großes Klassisches Hauptschlafzimmer mit weißer Wandfarbe, hellem Holzboden, beigem Boden, Holzdielendecke und Wandpaneelen in Phoenix
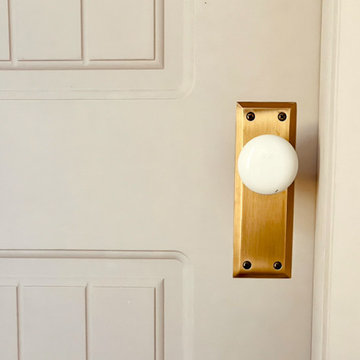
At Maebeck Doors, we create custom doors that transform your house into a home. We believe part of feeling comfortable in your own space relies on entryways tailored specifically to your design style and we are here to turn those visions into a reality.
We can create any interior and exterior door you can dream up.
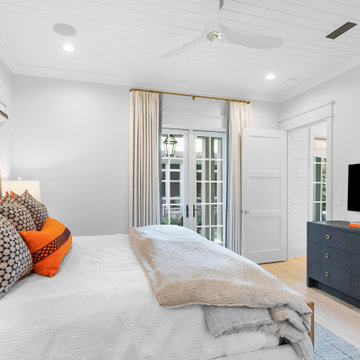
Großes Maritimes Gästezimmer mit weißer Wandfarbe, hellem Holzboden, beigem Boden und Holzdielendecke in Sonstige
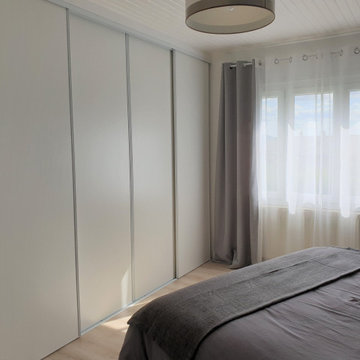
Une chambre qui se démarque par son mur bleu.
Großes Modernes Hauptschlafzimmer ohne Kamin mit blauer Wandfarbe, hellem Holzboden, beigem Boden und Holzdielendecke in Lyon
Großes Modernes Hauptschlafzimmer ohne Kamin mit blauer Wandfarbe, hellem Holzboden, beigem Boden und Holzdielendecke in Lyon
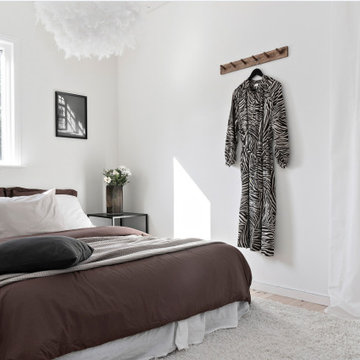
Kleines Nordisches Hauptschlafzimmer mit weißer Wandfarbe, hellem Holzboden, beigem Boden und Holzdielendecke in Stockholm
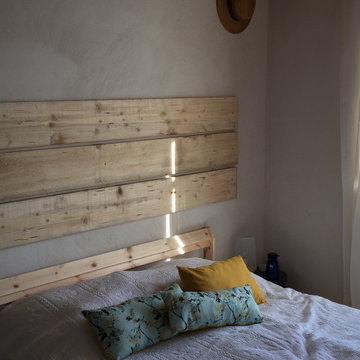
Relooking de la chambre à moins frais avec la création d'une tête de lit en planche de coffrage, la pose d'une jolie suspension en lin moutarde et un esprit vacances donné par tout les chapeaux de paille dispersés au murs
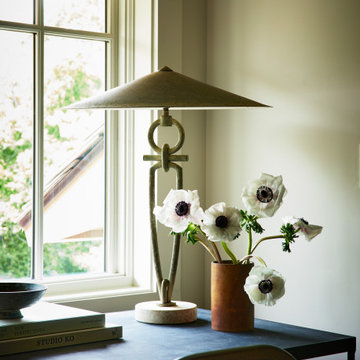
A country club respite for our busy professional Bostonian clients. Our clients met in college and have been weekending at the Aquidneck Club every summer for the past 20+ years. The condos within the original clubhouse seldom come up for sale and gather a loyalist following. Our clients jumped at the chance to be a part of the club's history for the next generation. Much of the club’s exteriors reflect a quintessential New England shingle style architecture. The internals had succumbed to dated late 90s and early 2000s renovations of inexpensive materials void of craftsmanship. Our client’s aesthetic balances on the scales of hyper minimalism, clean surfaces, and void of visual clutter. Our palette of color, materiality & textures kept to this notion while generating movement through vintage lighting, comfortable upholstery, and Unique Forms of Art.
A Full-Scale Design, Renovation, and furnishings project.
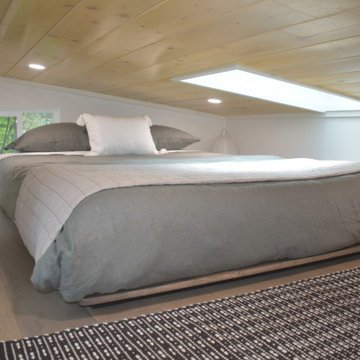
This Ohana model ATU tiny home is contemporary and sleek, cladded in cedar and metal. The slanted roof and clean straight lines keep this 8x28' tiny home on wheels looking sharp in any location, even enveloped in jungle. Cedar wood siding and metal are the perfect protectant to the elements, which is great because this Ohana model in rainy Pune, Hawaii and also right on the ocean.
A natural mix of wood tones with dark greens and metals keep the theme grounded with an earthiness.
Theres a sliding glass door and also another glass entry door across from it, opening up the center of this otherwise long and narrow runway. The living space is fully equipped with entertainment and comfortable seating with plenty of storage built into the seating. The window nook/ bump-out is also wall-mounted ladder access to the second loft.
The stairs up to the main sleeping loft double as a bookshelf and seamlessly integrate into the very custom kitchen cabinets that house appliances, pull-out pantry, closet space, and drawers (including toe-kick drawers).
A granite countertop slab extends thicker than usual down the front edge and also up the wall and seamlessly cases the windowsill.
The bathroom is clean and polished but not without color! A floating vanity and a floating toilet keep the floor feeling open and created a very easy space to clean! The shower had a glass partition with one side left open- a walk-in shower in a tiny home. The floor is tiled in slate and there are engineered hardwood flooring throughout.
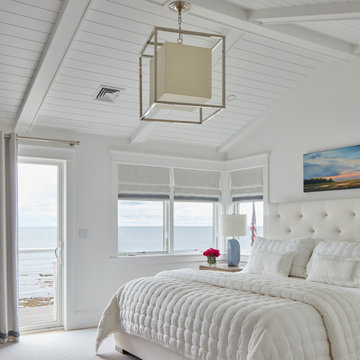
Maritimes Schlafzimmer mit weißer Wandfarbe, Teppichboden, beigem Boden, Holzdielendecke und gewölbter Decke in Portland Maine
Schlafzimmer mit beigem Boden und Holzdielendecke Ideen und Design
5