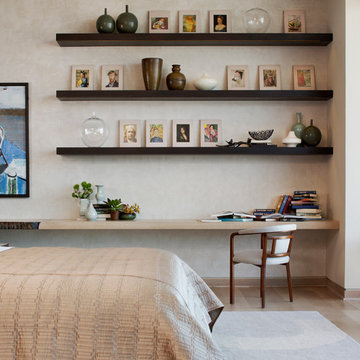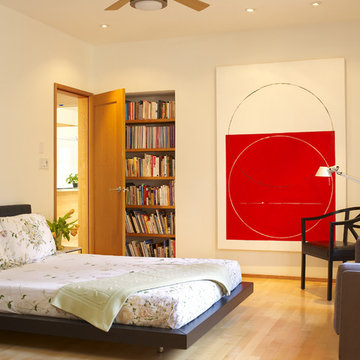Schlafzimmer mit beiger Wandfarbe und braunem Holzboden Ideen und Design
Suche verfeinern:
Budget
Sortieren nach:Heute beliebt
121 – 140 von 14.314 Fotos
1 von 3
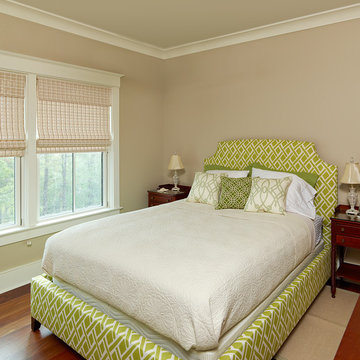
Photo by Holger Obenaus
Klassisches Gästezimmer mit beiger Wandfarbe und braunem Holzboden in Charleston
Klassisches Gästezimmer mit beiger Wandfarbe und braunem Holzboden in Charleston
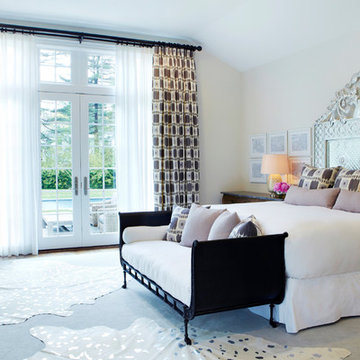
A custom made hand hammered silver head board sits proud above the bed in this master bedroom. Two different rough wood dressers are used as nightstands and above them sit these vintage mercury glass lamps (Italy, 1950's). An oversized custom wool and silk blend rug sets a muted backdrop so lavenders and grays can come through the linen fabric used for the window treatments and bedding. Sferra bedding is used as the basic white, and custom made pillows tie the room together. White and silver cowhides cover portions of the large rug. A daybed sits in front of the king size bed, providing another layer of softness in this room.
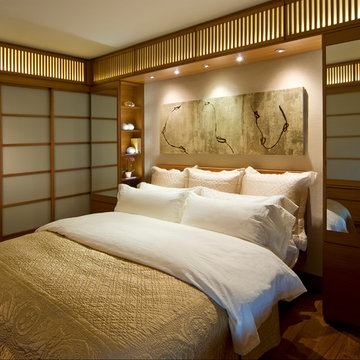
The transformation of this high-rise condo in the heart of San Francisco was literally from floor to ceiling. Studio Becker custom built everything from the bed and shoji screens to the interior doors and wall paneling...and of course the kitchen, baths and wardrobes!
It’s all Studio Becker in this master bedroom - teak light boxes line the ceiling, shoji sliding doors conceal the walk-in closet and house the flat screen TV. A custom teak bed with a headboard and storage drawers below transition into full-height night stands with mirrored fronts (with lots of storage inside) and interior up-lit shelving with a light valance above. A window seat that provides additional storage and a lounging area finishes out the room.
Teak wall paneling with a concealed touchless coat closet, interior shoji doors and a desk niche with an inset leather writing surface and cord catcher are just a few more of the customized features built for this condo.
This Collection M kitchen, in Manhattan, high gloss walnut burl and Rimini stainless steel, is packed full of fun features, including an eating table that hydraulically lifts from table height to bar height for parties, an in-counter appliance garage in a concealed elevation system and Studio Becker’s electric Smart drawer with custom inserts for sushi service, fine bone china and stemware.
Combinations of teak and black lacquer with custom vanity designs give these bathrooms the Asian flare the homeowner’s were looking for.
This project has been featured on HGTV's Million Dollar Rooms
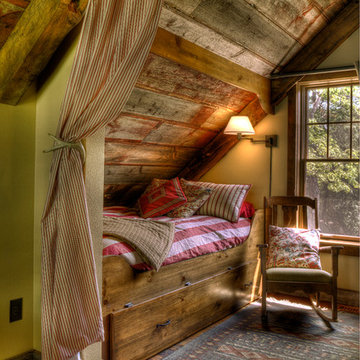
Rustikales Schlafzimmer mit beiger Wandfarbe und braunem Holzboden in Minneapolis
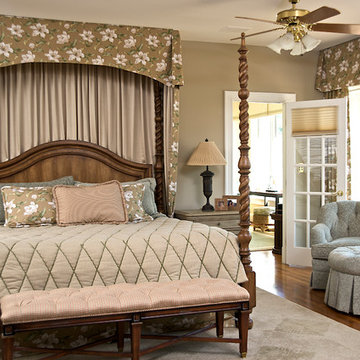
Our client wanted a canopy over the Master Bed that was not too heavy. We scaled it back to a partial canopy and the results were spot on! The custom made bed treatment had just a bit of the floral in the pillow shams. We paired the floral with a tailored diamond pattern and a bit of plaid for just the right mix of fabrics. The outline quilting made the diamond pattern more three dimensional.
Gina Fitzsimmons ASID Annapolis, Maryland
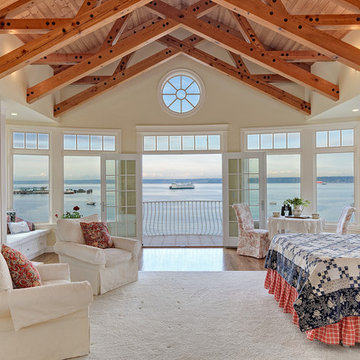
Großes Maritimes Hauptschlafzimmer mit beiger Wandfarbe, braunem Holzboden, Kaminumrandung aus Metall und Kamin in Seattle
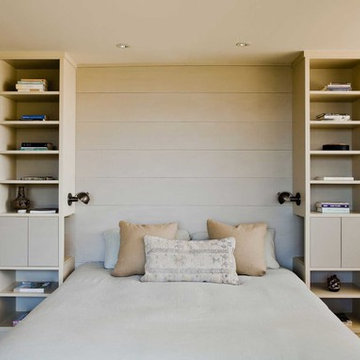
Built-in bookcase, built-in night tables, painted ceilings with recessed lighting, light hardwood floors with natural sisal area rug in mid-century-modern renovation and addition in Berkeley hills, California
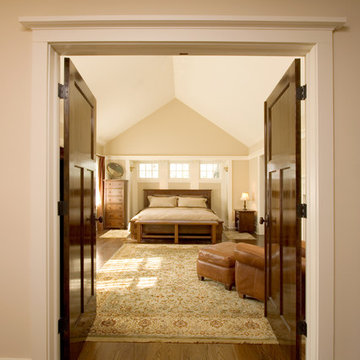
Master Bedroom Suite with vaulted ceiling.
Großes Uriges Hauptschlafzimmer mit beiger Wandfarbe und braunem Holzboden in New York
Großes Uriges Hauptschlafzimmer mit beiger Wandfarbe und braunem Holzboden in New York
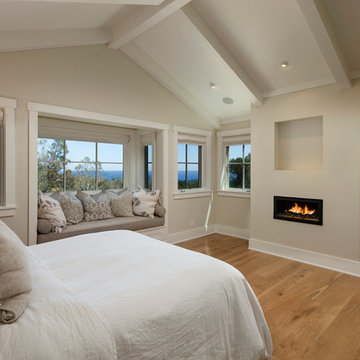
NMA Architects
Großes Klassisches Hauptschlafzimmer mit Gaskamin, beiger Wandfarbe, braunem Holzboden und verputzter Kaminumrandung in Santa Barbara
Großes Klassisches Hauptschlafzimmer mit Gaskamin, beiger Wandfarbe, braunem Holzboden und verputzter Kaminumrandung in Santa Barbara
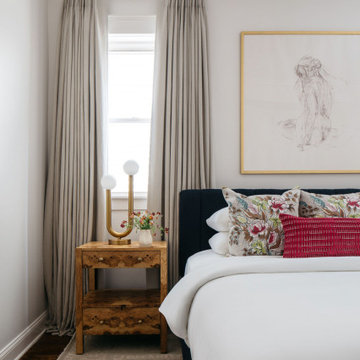
Download our free ebook, Creating the Ideal Kitchen. DOWNLOAD NOW
This unit, located in a 4-flat owned by TKS Owners Jeff and Susan Klimala, was remodeled as their personal pied-à-terre, and doubles as an Airbnb property when they are not using it. Jeff and Susan were drawn to the location of the building, a vibrant Chicago neighborhood, 4 blocks from Wrigley Field, as well as to the vintage charm of the 1890’s building. The entire 2 bed, 2 bath unit was renovated and furnished, including the kitchen, with a specific Parisian vibe in mind.
Although the location and vintage charm were all there, the building was not in ideal shape -- the mechanicals -- from HVAC, to electrical, plumbing, to needed structural updates, peeling plaster, out of level floors, the list was long. Susan and Jeff drew on their expertise to update the issues behind the walls while also preserving much of the original charm that attracted them to the building in the first place -- heart pine floors, vintage mouldings, pocket doors and transoms.
Because this unit was going to be primarily used as an Airbnb, the Klimalas wanted to make it beautiful, maintain the character of the building, while also specifying materials that would last and wouldn’t break the budget. Susan enjoyed the hunt of specifying these items and still coming up with a cohesive creative space that feels a bit French in flavor.
Parisian style décor is all about casual elegance and an eclectic mix of old and new. Susan had fun sourcing some more personal pieces of artwork for the space, creating a dramatic black, white and moody green color scheme for the kitchen and highlighting the living room with pieces to showcase the vintage fireplace and pocket doors.
Photographer: @MargaretRajic
Photo stylist: @Brandidevers
Do you have a new home that has great bones but just doesn’t feel comfortable and you can’t quite figure out why? Contact us here to see how we can help!
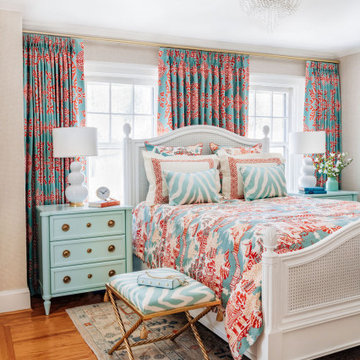
Classic Hyde Park bedroom gets a fresh & colorful update with a gorgeous bed and custom painted bedside chests, custom chinoiserie bedding with coordinating custom drapery, and gorgeous accessories. This stunning x bench with gold tassels is the perfect place for the homeowner to put on her shoes before she goes out on the town.
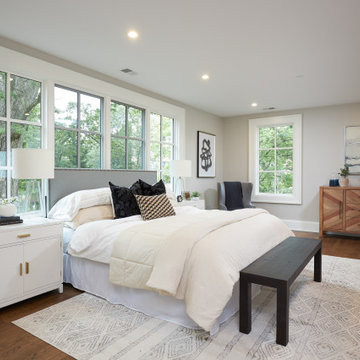
Klassisches Hauptschlafzimmer ohne Kamin mit beiger Wandfarbe und braunem Holzboden in Washington, D.C.
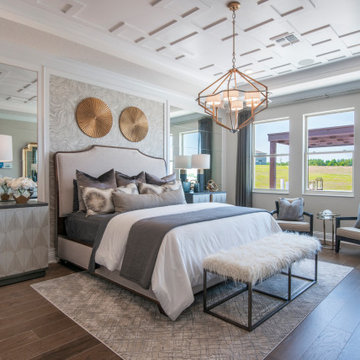
The wallpaper detail flanked with mirrors on either side really gives us the wow factor in this bedroom! The custom ceiling trim details really plays up our love for pattern. We added a pop of faux fur in our bench for a playful touch.
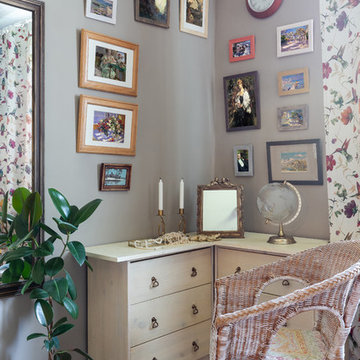
Фотографы: Екатерина Титенко, Анна Чернышова
Kleines Stilmix Gästezimmer ohne Kamin mit beiger Wandfarbe und braunem Holzboden in Sankt Petersburg
Kleines Stilmix Gästezimmer ohne Kamin mit beiger Wandfarbe und braunem Holzboden in Sankt Petersburg
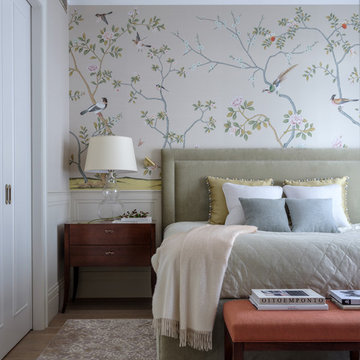
Klassisches Hauptschlafzimmer mit braunem Holzboden, braunem Boden und beiger Wandfarbe in Moskau
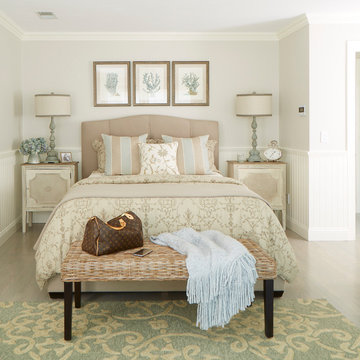
Mittelgroßes Maritimes Schlafzimmer ohne Kamin mit beiger Wandfarbe, braunem Holzboden und braunem Boden in Boston
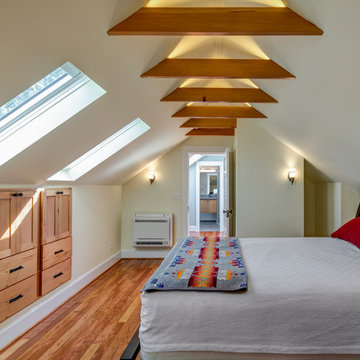
Jeff Amram Photography
Klassisches Hauptschlafzimmer mit beiger Wandfarbe, braunem Holzboden und braunem Boden in Portland
Klassisches Hauptschlafzimmer mit beiger Wandfarbe, braunem Holzboden und braunem Boden in Portland
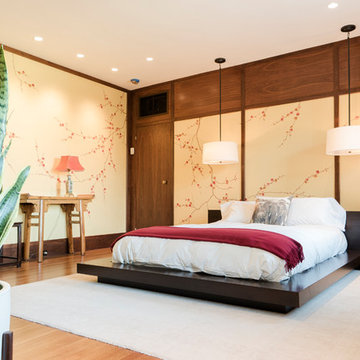
Asiatisches Schlafzimmer mit beiger Wandfarbe, braunem Holzboden und braunem Boden in New York
Schlafzimmer mit beiger Wandfarbe und braunem Holzboden Ideen und Design
7
