Schlafzimmer mit beiger Wandfarbe und gewölbter Decke Ideen und Design
Suche verfeinern:
Budget
Sortieren nach:Heute beliebt
21 – 40 von 782 Fotos
1 von 3
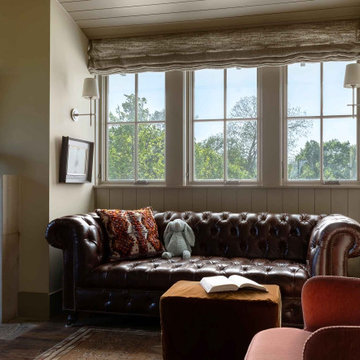
Window seat alcove im Main Bedroom.
Großes Klassisches Hauptschlafzimmer mit beiger Wandfarbe, dunklem Holzboden, Kamin, Kaminumrandung aus Stein, braunem Boden und gewölbter Decke in Austin
Großes Klassisches Hauptschlafzimmer mit beiger Wandfarbe, dunklem Holzboden, Kamin, Kaminumrandung aus Stein, braunem Boden und gewölbter Decke in Austin
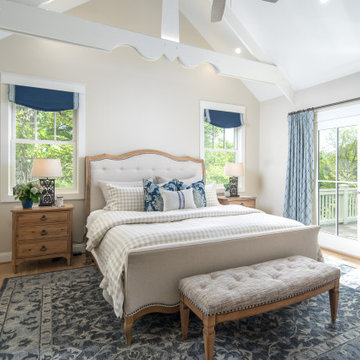
Schlafzimmer mit beiger Wandfarbe, braunem Holzboden, braunem Boden, freigelegten Dachbalken und gewölbter Decke in Sonstige

Schlafzimmer mit beiger Wandfarbe, dunklem Holzboden, Kamin, braunem Boden, freigelegten Dachbalken und gewölbter Decke in Sonstige

Mittelgroßes Mediterranes Hauptschlafzimmer ohne Kamin mit beiger Wandfarbe, braunem Holzboden, braunem Boden, freigelegten Dachbalken und gewölbter Decke in Santa Barbara
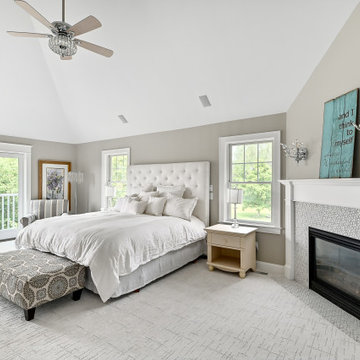
Geräumiges Klassisches Hauptschlafzimmer mit beiger Wandfarbe, Teppichboden, Kamin, gefliester Kaminumrandung, weißem Boden und gewölbter Decke in Milwaukee
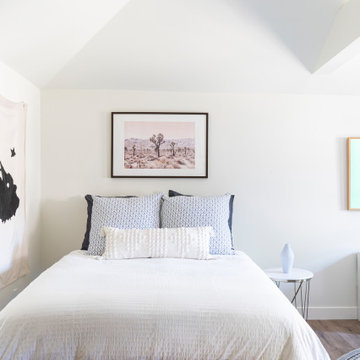
In the quite streets of southern Studio city a new, cozy and sub bathed bungalow was designed and built by us.
The white stucco with the blue entrance doors (blue will be a color that resonated throughout the project) work well with the modern sconce lights.
Inside you will find larger than normal kitchen for an ADU due to the smart L-shape design with extra compact appliances.
The roof is vaulted hip roof (4 different slopes rising to the center) with a nice decorative white beam cutting through the space.
The bathroom boasts a large shower and a compact vanity unit.
Everything that a guest or a renter will need in a simple yet well designed and decorated garage conversion.
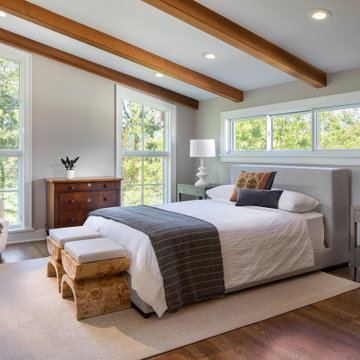
Klassisches Hauptschlafzimmer ohne Kamin mit beiger Wandfarbe, braunem Holzboden, braunem Boden, freigelegten Dachbalken und gewölbter Decke in Washington, D.C.
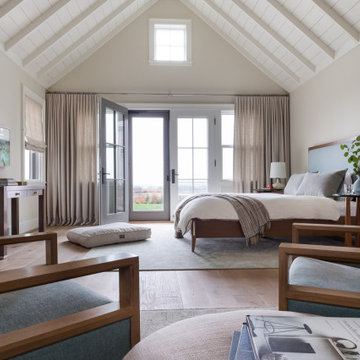
Maritimes Schlafzimmer mit beiger Wandfarbe, braunem Holzboden, braunem Boden, freigelegten Dachbalken, Holzdielendecke und gewölbter Decke in San Francisco
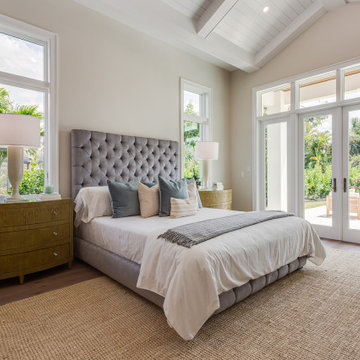
This 2-story coastal house plan features 4 bedrooms, 4 bathrooms, 2 half baths and 4 car garage spaces. Its design includes a slab foundation, concrete block exterior walls, flat roof tile and stucco finish. This house plan is 85’4″ wide, 97’4″ deep and 29’2″ high.
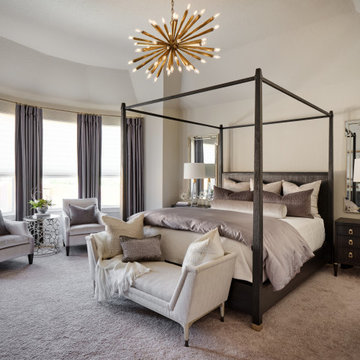
Our young professional clients moved to Texas from out of state and purchased a new home that they wanted to make their own. They contracted our team to change out all of the lighting fixtures and to furnish the home from top to bottom including furniture, custom drapery, artwork, and accessories. The results are a home bursting with character and filled with unique furniture pieces and artwork that perfectly reflects our sophisticated clients personality.
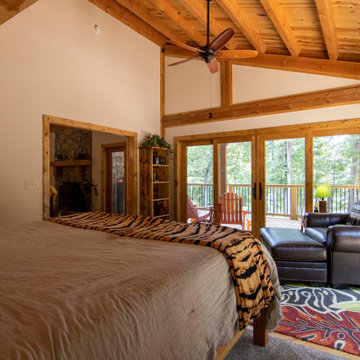
Post and beam master bedroom with walkout porch
Großes Rustikales Hauptschlafzimmer mit beiger Wandfarbe, hellem Holzboden und gewölbter Decke
Großes Rustikales Hauptschlafzimmer mit beiger Wandfarbe, hellem Holzboden und gewölbter Decke
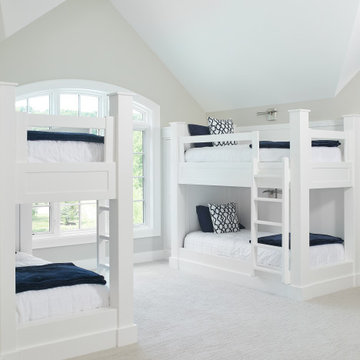
Guest bedroom with custom bunk beds and unique vaulted ceiling
Photo by Ashley Avila Photography
Maritimes Gästezimmer mit beiger Wandfarbe, Teppichboden, weißem Boden und gewölbter Decke in Grand Rapids
Maritimes Gästezimmer mit beiger Wandfarbe, Teppichboden, weißem Boden und gewölbter Decke in Grand Rapids
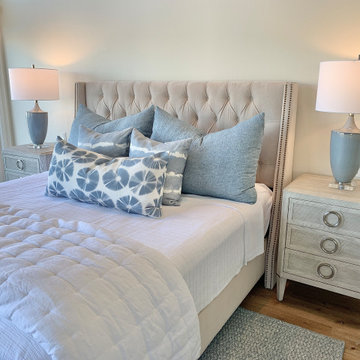
Keeping the bedding simple enough for daily use and comfort, but still luxurious and inviting is always a challenge in a bedroom re model.
Großes Maritimes Hauptschlafzimmer mit beiger Wandfarbe, hellem Holzboden und gewölbter Decke in Orange County
Großes Maritimes Hauptschlafzimmer mit beiger Wandfarbe, hellem Holzboden und gewölbter Decke in Orange County
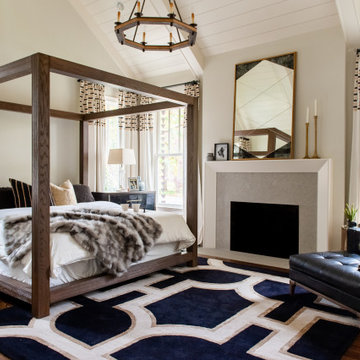
Landhausstil Schlafzimmer mit beiger Wandfarbe, dunklem Holzboden, Kamin, braunem Boden, freigelegten Dachbalken, Holzdielendecke und gewölbter Decke in Nashville
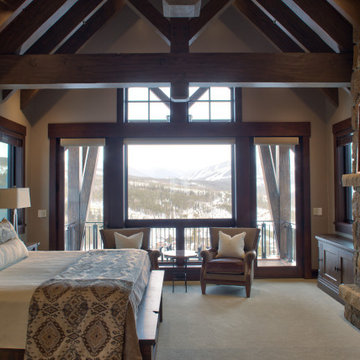
An inviting place to relax with expansive views. The custom custom bedding atop the rustic wood bed face the large fireplace and pop-up TV which hides beneath the window.
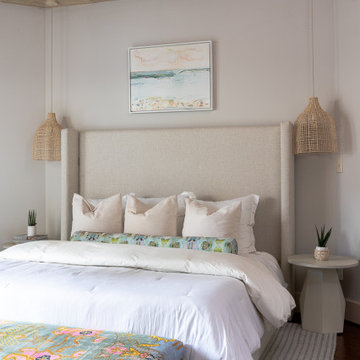
A vacation get away inspired primary bedroom, with heavy inspiration from a luxury coastal hotel.
Maritimes Hauptschlafzimmer mit beiger Wandfarbe, Tapetendecke, gewölbter Decke, dunklem Holzboden und braunem Boden in Houston
Maritimes Hauptschlafzimmer mit beiger Wandfarbe, Tapetendecke, gewölbter Decke, dunklem Holzboden und braunem Boden in Houston
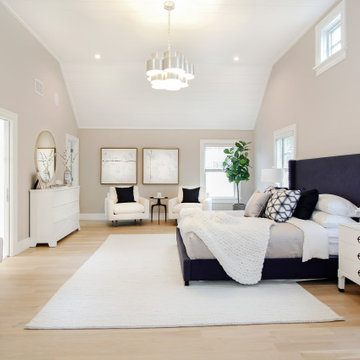
This beautiful new construction home in Rowayton, Connecticut was staged by BA Staging & Interiors. Neutral furniture and décor were used to enhance the architecture and luxury features and create a soothing environment. This home includes 4 bedrooms, 5 bathrooms and 4,500 square feet.
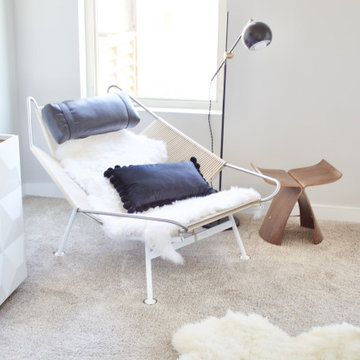
Shop My Design here: https://designbychristinaperry.com/boxwood-project-primary-bedroom/
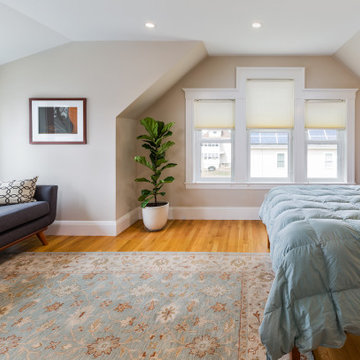
Formerly a shallow attic, we raised the center ridge of the roof and added shed dormers to create this spacious and bright owners' suite tucked under the eaves.
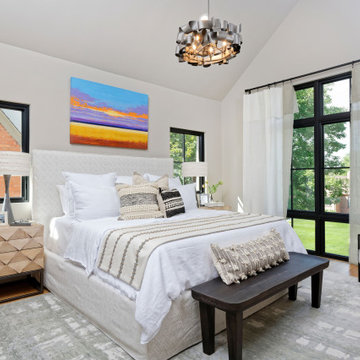
This master suite featured in the 2019 Denver Designer Showhouse has a natural, sophisticated look: accent wall made with wood pieces; stunning 6ft mirror; edgy, metal pendant; and a light palette with pops of bright art.
Project designed by Denver, Colorado interior designer Margarita Bravo. She serves Denver as well as surrounding areas such as Cherry Hills Village, Englewood, Greenwood Village, and Bow Mar.
For more about MARGARITA BRAVO, click here: https://www.margaritabravo.com/
To learn more about this project, click here:
https://www.margaritabravo.com/portfolio/denver-showhouse-2019-modern-bohemian/
Schlafzimmer mit beiger Wandfarbe und gewölbter Decke Ideen und Design
2