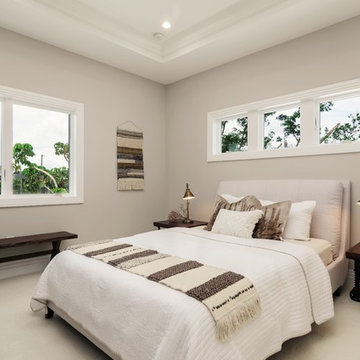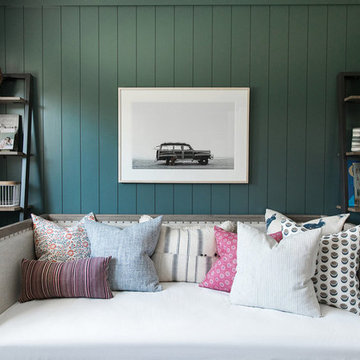Schlafzimmer
Suche verfeinern:
Budget
Sortieren nach:Heute beliebt
101 – 120 von 92.480 Fotos
1 von 3
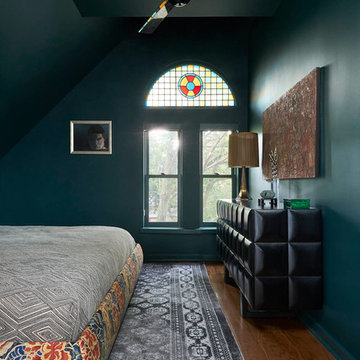
Mittelgroßes Eklektisches Hauptschlafzimmer mit grüner Wandfarbe und braunem Holzboden in Chicago
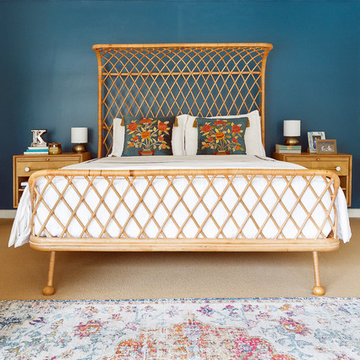
Midcentury modern bedroom with a teal accent wall, rattan bed, Turkish style rug, and vintage art.
Mittelgroßes Mid-Century Gästezimmer mit grüner Wandfarbe, Teppichboden und beigem Boden in Houston
Mittelgroßes Mid-Century Gästezimmer mit grüner Wandfarbe, Teppichboden und beigem Boden in Houston
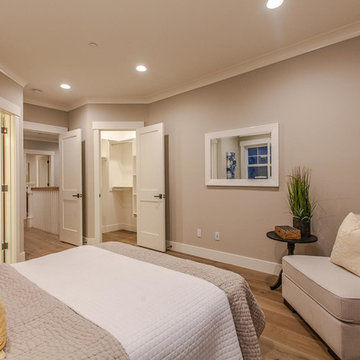
Mittelgroßes Landhaus Gästezimmer ohne Kamin mit beiger Wandfarbe, hellem Holzboden und beigem Boden in San Francisco
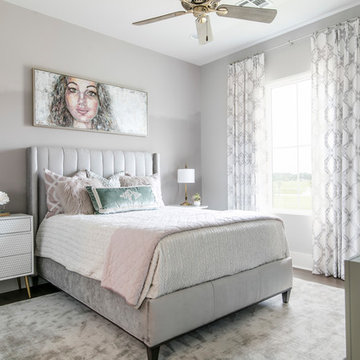
Teenage retreat that any girl would dream of! Grey and lilac subtle, textured fabrics offer a calming escape.
Mittelgroßes Klassisches Gästezimmer ohne Kamin mit beiger Wandfarbe, braunem Holzboden und braunem Boden in New Orleans
Mittelgroßes Klassisches Gästezimmer ohne Kamin mit beiger Wandfarbe, braunem Holzboden und braunem Boden in New Orleans
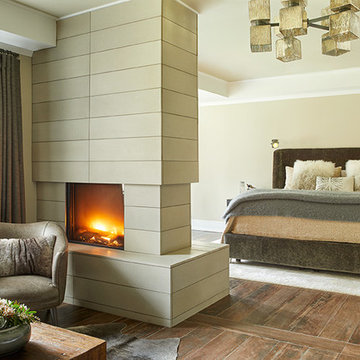
A couple that is as physically active, hard-working, and jet-setting as this duo necessitates a haven of maximum comfort. With a sound-absorbing velvet-upholstered headboard (made without toxic flame-retardant chemicals), champagne-colored velvet quilt and sham, and 500 thread count organic pima sateen sheets, “slipping” in to bed has never been more literal. A supersoft rug underfoot is a must with hard flooring in a bedroom, coupled with energy-saving radiant heat under wood-look tile, even getting out of bed can be a touch easier.
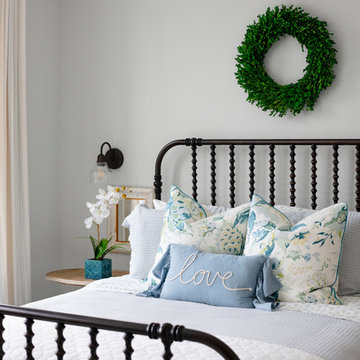
photography by Jennifer Hughes
Mittelgroßes Landhaus Gästezimmer mit grüner Wandfarbe, dunklem Holzboden und braunem Boden in Washington, D.C.
Mittelgroßes Landhaus Gästezimmer mit grüner Wandfarbe, dunklem Holzboden und braunem Boden in Washington, D.C.
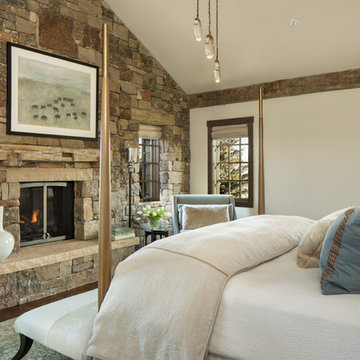
A mountain retreat for an urban family of five, centered on coming together over games in the great room. Every detail speaks to the parents’ parallel priorities—sophistication and function—a twofold mission epitomized by the living area, where a cashmere sectional—perfect for piling atop as a family—folds around two coffee tables with hidden storage drawers. An ambiance of commodious camaraderie pervades the panoramic space. Upstairs, bedrooms serve as serene enclaves, with mountain views complemented by statement lighting like Owen Mortensen’s mesmerizing tumbleweed chandelier. No matter the moment, the residence remains rooted in the family’s intimate rhythms.
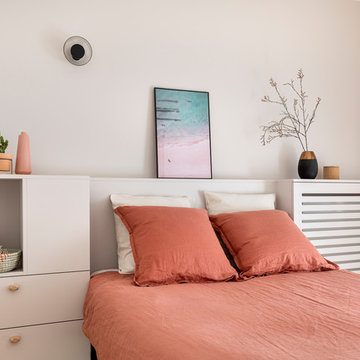
Création d'une tête de lit sur mesure afin de compenser le mur en biais qui empêchait le lit de trouver sa place harmonieusement dans la pièce. Elle est devenue l’élément essentiel de cette petite chambre.
Crédit Photo @Thibault Pousset
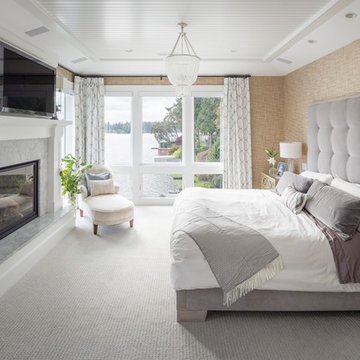
Klassisches Schlafzimmer mit beiger Wandfarbe, Teppichboden, Kamin, Kaminumrandung aus Stein und grauem Boden in Portland
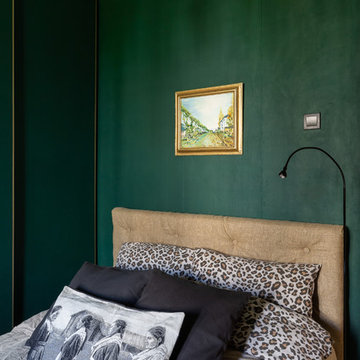
Фотографы: Екатерина Титенко, Анна Чернышова
Kleines Stilmix Hauptschlafzimmer ohne Kamin mit grüner Wandfarbe und braunem Holzboden in Sankt Petersburg
Kleines Stilmix Hauptschlafzimmer ohne Kamin mit grüner Wandfarbe und braunem Holzboden in Sankt Petersburg
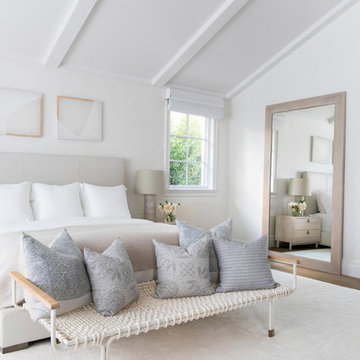
Architecture, Construction Management, Interior Design, Art Curation & Real Estate Advisement by Chango & Co.
Construction by MXA Development, Inc.
Photography by Sarah Elliott
See the home tour feature in Domino Magazine
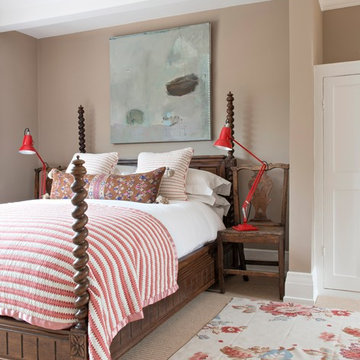
Country Gästezimmer mit beiger Wandfarbe, Teppichboden und beigem Boden in Berkshire
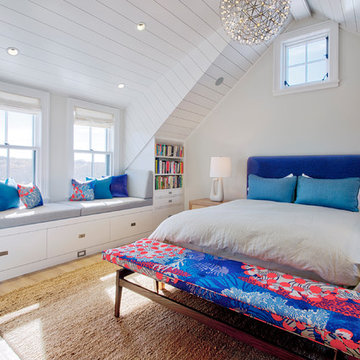
Architecture by Emeritus | Interiors by Coddington Design | Build by B Fleming
| Photos by Tom G. Olcott | Drone by Yellow Productions
Maritimes Schlafzimmer mit beiger Wandfarbe, hellem Holzboden und beigem Boden in Sonstige
Maritimes Schlafzimmer mit beiger Wandfarbe, hellem Holzboden und beigem Boden in Sonstige
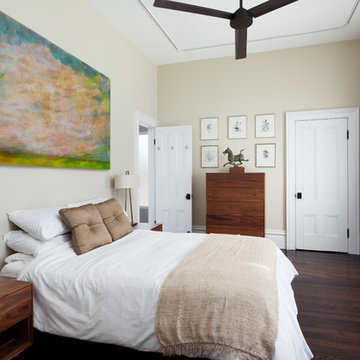
This beautiful 1881 Alameda Victorian cottage, wonderfully embodying the Transitional Gothic-Eastlake era, had most of its original features intact. Our clients, one of whom is a painter, wanted to preserve the beauty of the historic home while modernizing its flow and function.
From several small rooms, we created a bright, open artist’s studio. We dug out the basement for a large workshop, extending a new run of stair in keeping with the existing original staircase. While keeping the bones of the house intact, we combined small spaces into large rooms, closed off doorways that were in awkward places, removed unused chimneys, changed the circulation through the house for ease and good sightlines, and made new high doorways that work gracefully with the eleven foot high ceilings. We removed inconsistent picture railings to give wall space for the clients’ art collection and to enhance the height of the rooms. From a poorly laid out kitchen and adjunct utility rooms, we made a large kitchen and family room with nine-foot-high glass doors to a new large deck. A tall wood screen at one end of the deck, fire pit, and seating give the sense of an outdoor room, overlooking the owners’ intensively planted garden. A previous mismatched addition at the side of the house was removed and a cozy outdoor living space made where morning light is received. The original house was segmented into small spaces; the new open design lends itself to the clients’ lifestyle of entertaining groups of people, working from home, and enjoying indoor-outdoor living.
Photography by Kurt Manley.
https://saikleyarchitects.com/portfolio/artists-victorian/
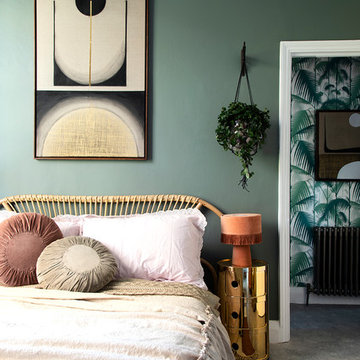
Modernes Schlafzimmer mit grüner Wandfarbe, Teppichboden und grauem Boden in London
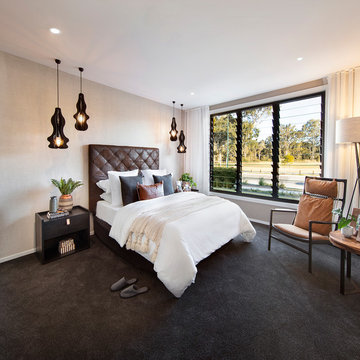
The Cooper provides unique single story living that caters to all your relaxation and entertainment desires, even some that you didn’t know you had.
Modernes Hauptschlafzimmer ohne Kamin mit beiger Wandfarbe, Teppichboden und schwarzem Boden in Brisbane
Modernes Hauptschlafzimmer ohne Kamin mit beiger Wandfarbe, Teppichboden und schwarzem Boden in Brisbane
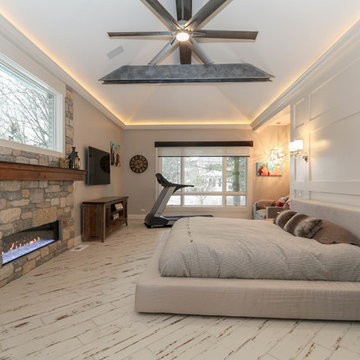
DJK Custom Homes, Inc.
Großes Industrial Hauptschlafzimmer mit beiger Wandfarbe, Keramikboden, Kamin, Kaminumrandung aus Stein und beigem Boden in Chicago
Großes Industrial Hauptschlafzimmer mit beiger Wandfarbe, Keramikboden, Kamin, Kaminumrandung aus Stein und beigem Boden in Chicago
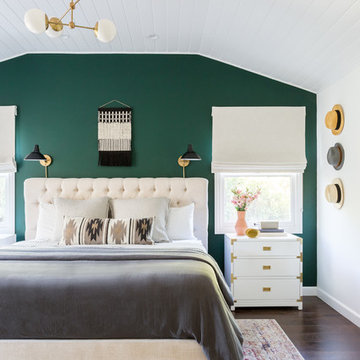
Amy Bartlam
Maritimes Hauptschlafzimmer ohne Kamin mit grüner Wandfarbe und dunklem Holzboden in Los Angeles
Maritimes Hauptschlafzimmer ohne Kamin mit grüner Wandfarbe und dunklem Holzboden in Los Angeles
6
