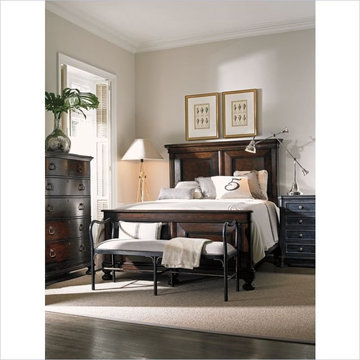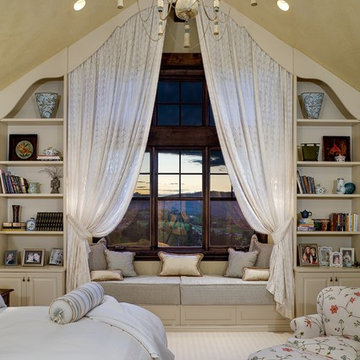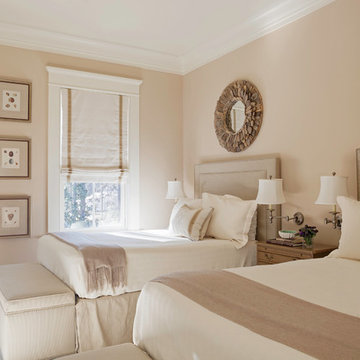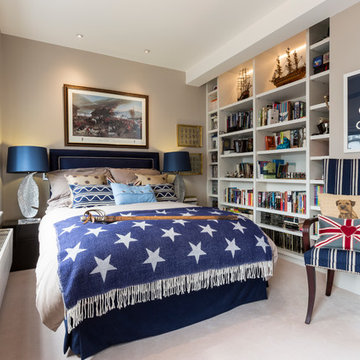Schlafzimmer mit beiger Wandfarbe und lila Wandfarbe Ideen und Design
Suche verfeinern:
Budget
Sortieren nach:Heute beliebt
201 – 220 von 81.569 Fotos
1 von 3
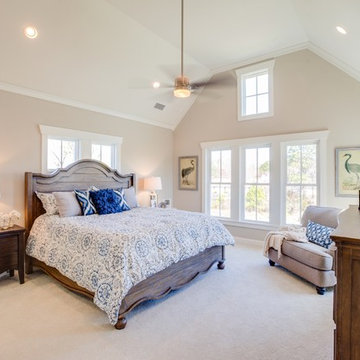
Jonathan Edwards Media
Großes Maritimes Hauptschlafzimmer mit beiger Wandfarbe und Teppichboden in Sonstige
Großes Maritimes Hauptschlafzimmer mit beiger Wandfarbe und Teppichboden in Sonstige
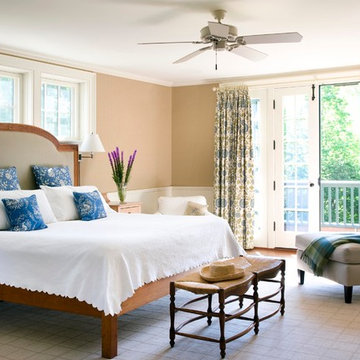
Photo Credit: Eric Roth
Mittelgroßes Klassisches Hauptschlafzimmer mit beiger Wandfarbe und dunklem Holzboden in New York
Mittelgroßes Klassisches Hauptschlafzimmer mit beiger Wandfarbe und dunklem Holzboden in New York
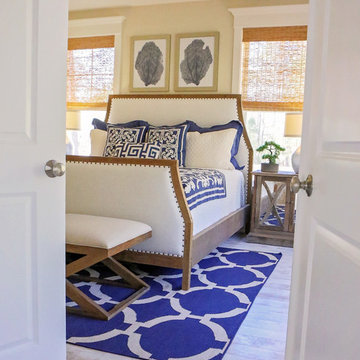
Transitional Master BR in Glenriddle Community, West Ocean City, MD
Mittelgroßes Maritimes Hauptschlafzimmer mit beiger Wandfarbe und gebeiztem Holzboden in Sonstige
Mittelgroßes Maritimes Hauptschlafzimmer mit beiger Wandfarbe und gebeiztem Holzboden in Sonstige
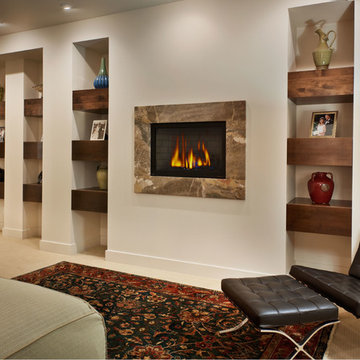
Vance Fox Photography
Großes Modernes Hauptschlafzimmer mit beiger Wandfarbe, Teppichboden, Kaminumrandung aus Stein und Kamin in Sonstige
Großes Modernes Hauptschlafzimmer mit beiger Wandfarbe, Teppichboden, Kaminumrandung aus Stein und Kamin in Sonstige
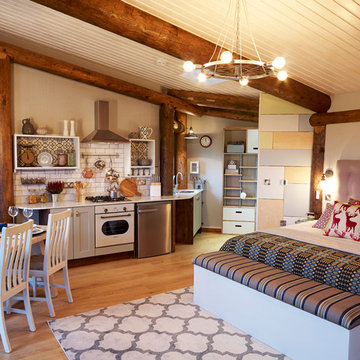
Uriges Schlafzimmer mit beiger Wandfarbe und braunem Holzboden in Sonstige
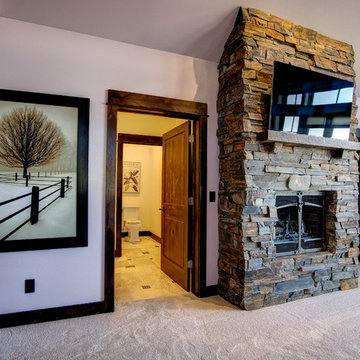
Stone fireplace in master bedroom.
Photo by Mike Wiseman
Großes Rustikales Hauptschlafzimmer mit lila Wandfarbe, Teppichboden, Kamin und Kaminumrandung aus Stein in Sonstige
Großes Rustikales Hauptschlafzimmer mit lila Wandfarbe, Teppichboden, Kamin und Kaminumrandung aus Stein in Sonstige
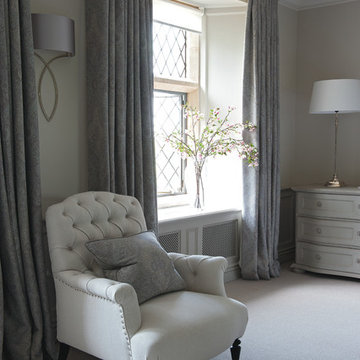
Polly Eltes
Geräumiges Country Hauptschlafzimmer mit beiger Wandfarbe und Teppichboden in Gloucestershire
Geräumiges Country Hauptschlafzimmer mit beiger Wandfarbe und Teppichboden in Gloucestershire
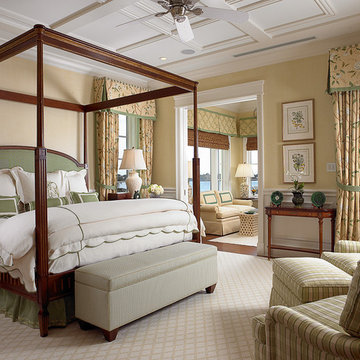
Geräumiges Klassisches Hauptschlafzimmer mit Teppichboden und beiger Wandfarbe in Miami
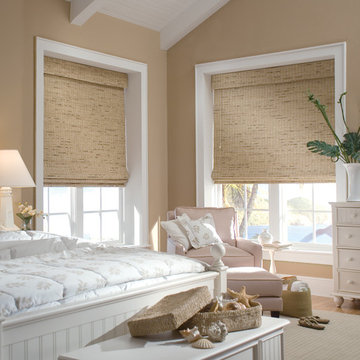
Most shades, blinds, shutters or curtains allow some type of light through when they are closed which can be very frustrating, especially if you’re trying to take a nap or enjoying a movie in a home theater. Or with the kids being back in school, it’s sometimes hard to get them to bed early with the evening light shining in the room.
We have a solution. That is what blackout window treatments were made for. You can get a variety of products as “blackout”, such as; curtains, shades, blinds, roman shades, honeycomb shades, roller shades, vertical shades, and specialty shades (silhouette, pirouette, luminette). Even certain type of Shutters provide blackout.
Blackout window treatments have a variety of benefits than just blocking natural light, which make them a wise choice in any home. At Abda, we have a huge selection of blackout window treatments that block most natural light from entering your window, keeping bedrooms, nurseries and media rooms as dark as you like. With a variety of customizable options, blackout window treatments are available as insulating cellular shades, stylish roller shades and fashionable fabric curtains. Each of these window treatments can be personalized with color and control options perfectly suited to your room and style.
We work with clients in the Central Indiana Area. Contact us today to get started on your project. 317-273-8343
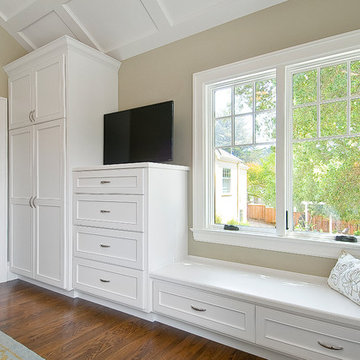
White master bedroom with closet cabinetry, armoire, dresser, and reading nook.
Großes Modernes Hauptschlafzimmer ohne Kamin mit beiger Wandfarbe und braunem Holzboden in San Francisco
Großes Modernes Hauptschlafzimmer ohne Kamin mit beiger Wandfarbe und braunem Holzboden in San Francisco
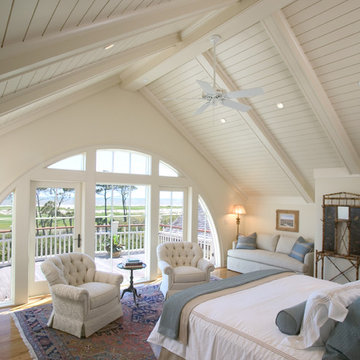
Creative Sources Photography, Rion Rizzo
Mittelgroßes Maritimes Hauptschlafzimmer mit beiger Wandfarbe und braunem Holzboden in Charleston
Mittelgroßes Maritimes Hauptschlafzimmer mit beiger Wandfarbe und braunem Holzboden in Charleston
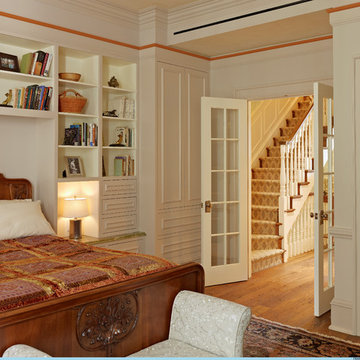
Ronnette Riley Architect was retained to renovate a landmarked brownstone at 117 W 81st Street into a modern family Pied de Terre. The 6,556 square foot building was originally built in the nineteenth century as a 10 family rooming house next to the famous Hotel Endicott. RRA recreated the original front stoop and façade details based on the historic image from 1921 and the neighboring buildings details.
Ronnette Riley Architect’s design proposes to remove the existing ‘L’ shaped rear façade and add a new flush rear addition adding approx. 800 SF. All North facing rooms will be opened up with floor to ceiling and wall to wall 1930’s replica steel factory windows. These double pane steel windows will allow northern light into the building creating a modern, open feel. Additionally, RRA has proposed an extended penthouse and exterior terrace spaces on the roof.
The interior of the home will be completely renovated adding a new elevator and sprinklered stair. The interior design of the building reflects the client’s eclectic style, combining many traditional and modern design elements and using luxurious, yet environmentally conscious and easily maintained materials. Millwork has been incorporated to maximize the home’s large living spaces, front parlor and new gourmet kitchen as well as six bedroom suites with baths and four powder rooms. The new design also encompasses a studio apartment on the Garden Level and additional cellar created by excavating the existing floor slab to allow 8 foot tall ceilings, which will house the mechanical areas as well as a wine cellar and additional storage.
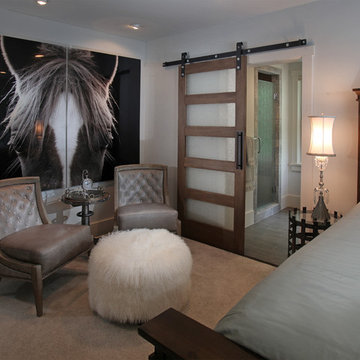
This modern style bedroom provides a blend of materials with a see through glass sliding barn door to the bathroom.
Mittelgroßes Rustikales Gästezimmer mit beiger Wandfarbe und Teppichboden in Atlanta
Mittelgroßes Rustikales Gästezimmer mit beiger Wandfarbe und Teppichboden in Atlanta
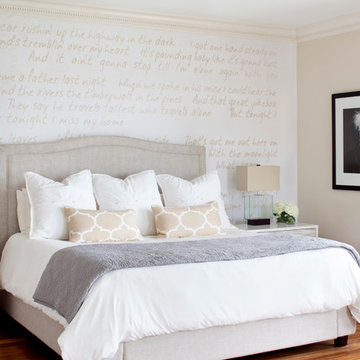
Designed by Krista Watterworth Alterman of Krista Watterworth Design Studio in Palm Beach Gardens, Florida. Photos by Jessica Glynn. In the Evergrene gated community. Lyrics of our wedding song by Bruce Springsteen "Valentine's Day" line our walls. The linen upholstered bed is cozy and light. Obviously, the kids love it! So does the love of my life, Eric. And yes, he plays guitar (it's not just a prop:)
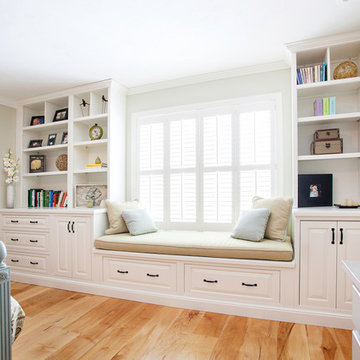
Evan White
Mittelgroßes Hauptschlafzimmer ohne Kamin mit beiger Wandfarbe und hellem Holzboden in Boston
Mittelgroßes Hauptschlafzimmer ohne Kamin mit beiger Wandfarbe und hellem Holzboden in Boston

Patrick Coulie
Großes Modernes Hauptschlafzimmer ohne Kamin mit beiger Wandfarbe, Betonboden und gelbem Boden in Albuquerque
Großes Modernes Hauptschlafzimmer ohne Kamin mit beiger Wandfarbe, Betonboden und gelbem Boden in Albuquerque
Schlafzimmer mit beiger Wandfarbe und lila Wandfarbe Ideen und Design
11
