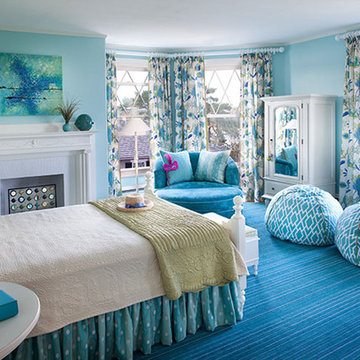Schlafzimmer mit blauem Boden und buntem Boden Ideen und Design
Suche verfeinern:
Budget
Sortieren nach:Heute beliebt
21 – 40 von 3.720 Fotos
1 von 3
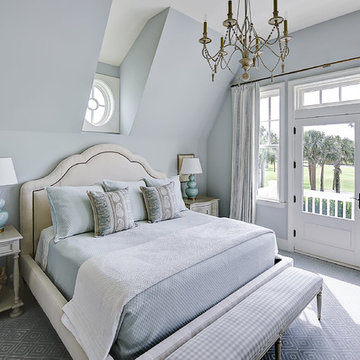
Mittelgroßes Klassisches Schlafzimmer ohne Kamin mit blauer Wandfarbe, Teppichboden und blauem Boden in Jacksonville

I built this on my property for my aging father who has some health issues. Handicap accessibility was a factor in design. His dream has always been to try retire to a cabin in the woods. This is what he got.
It is a 1 bedroom, 1 bath with a great room. It is 600 sqft of AC space. The footprint is 40' x 26' overall.
The site was the former home of our pig pen. I only had to take 1 tree to make this work and I planted 3 in its place. The axis is set from root ball to root ball. The rear center is aligned with mean sunset and is visible across a wetland.
The goal was to make the home feel like it was floating in the palms. The geometry had to simple and I didn't want it feeling heavy on the land so I cantilevered the structure beyond exposed foundation walls. My barn is nearby and it features old 1950's "S" corrugated metal panel walls. I used the same panel profile for my siding. I ran it vertical to match the barn, but also to balance the length of the structure and stretch the high point into the canopy, visually. The wood is all Southern Yellow Pine. This material came from clearing at the Babcock Ranch Development site. I ran it through the structure, end to end and horizontally, to create a seamless feel and to stretch the space. It worked. It feels MUCH bigger than it is.
I milled the material to specific sizes in specific areas to create precise alignments. Floor starters align with base. Wall tops adjoin ceiling starters to create the illusion of a seamless board. All light fixtures, HVAC supports, cabinets, switches, outlets, are set specifically to wood joints. The front and rear porch wood has three different milling profiles so the hypotenuse on the ceilings, align with the walls, and yield an aligned deck board below. Yes, I over did it. It is spectacular in its detailing. That's the benefit of small spaces.
Concrete counters and IKEA cabinets round out the conversation.
For those who cannot live tiny, I offer the Tiny-ish House.
Photos by Ryan Gamma
Staging by iStage Homes
Design Assistance Jimmy Thornton
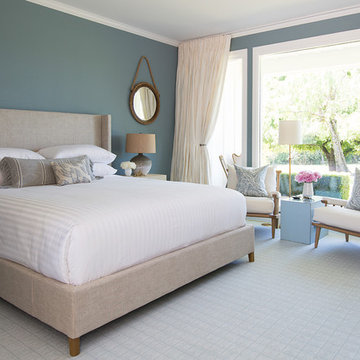
Guest bedroom in Napa residence.
Photo credit: Michelle Drewes
Großes Modernes Gästezimmer mit blauer Wandfarbe, Teppichboden und buntem Boden in Sonstige
Großes Modernes Gästezimmer mit blauer Wandfarbe, Teppichboden und buntem Boden in Sonstige
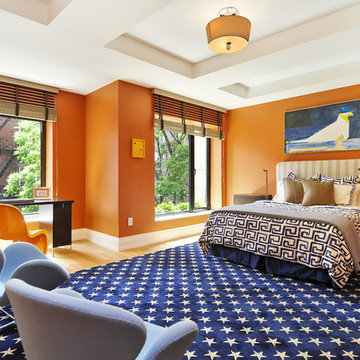
Großes Modernes Hauptschlafzimmer mit oranger Wandfarbe, hellem Holzboden und blauem Boden in New York
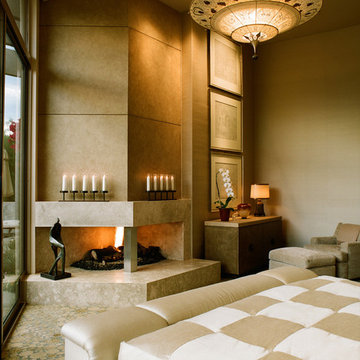
Peter Christiansen Valli
Mittelgroßes Modernes Hauptschlafzimmer mit beiger Wandfarbe, Teppichboden, Tunnelkamin, gefliester Kaminumrandung und buntem Boden in Los Angeles
Mittelgroßes Modernes Hauptschlafzimmer mit beiger Wandfarbe, Teppichboden, Tunnelkamin, gefliester Kaminumrandung und buntem Boden in Los Angeles
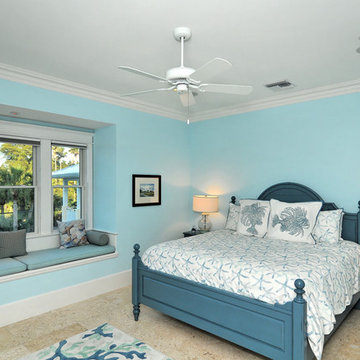
Mittelgroßes Maritimes Gästezimmer mit blauer Wandfarbe und buntem Boden in Sonstige
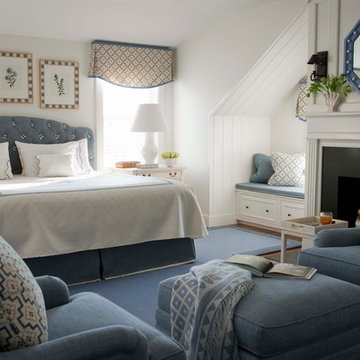
John Bessler Photography
http://www.besslerphoto.com
Interior Design By T. Keller Donovan
Pinemar, Inc.- Philadelphia General Contractor & Home Builder.
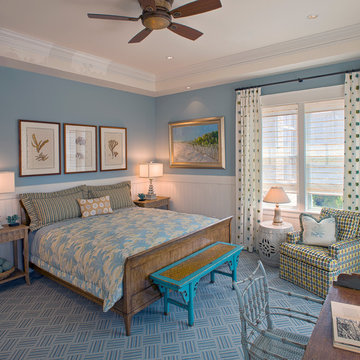
Maritimes Schlafzimmer mit blauer Wandfarbe und blauem Boden in Washington, D.C.

Rooted in a blend of tradition and modernity, this family home harmonizes rich design with personal narrative, offering solace and gathering for family and friends alike.
In the primary bedroom suite, tranquility reigns supreme. The custom king bed with its delicately curved headboard promises serene nights, complemented by modern touches like the sleek console and floating shelves. Amidst this serene backdrop lies a captivating portrait with a storied past, salvaged from a 1920s mansion fire. This artwork serves as more than decor; it's a bridge between past and present, enriching the room with historical depth and artistic allure.
Project by Texas' Urbanology Designs. Their North Richland Hills-based interior design studio serves Dallas, Highland Park, University Park, Fort Worth, and upscale clients nationwide.
For more about Urbanology Designs see here:
https://www.urbanologydesigns.com/
To learn more about this project, see here: https://www.urbanologydesigns.com/luxury-earthen-inspired-home-dallas
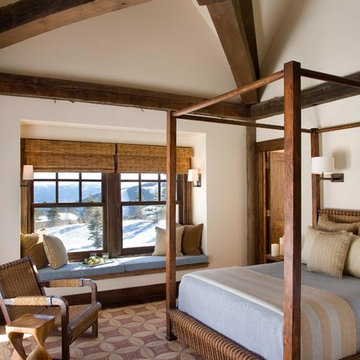
Gordon Gregory
Großes Uriges Hauptschlafzimmer mit weißer Wandfarbe, Teppichboden und buntem Boden in New York
Großes Uriges Hauptschlafzimmer mit weißer Wandfarbe, Teppichboden und buntem Boden in New York
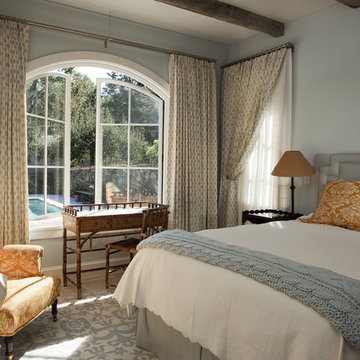
It’s an oft-heard design objective among folks building or renovating a home these days: “We want to bring the outdoors in!” Indeed, visually or spatially connecting the interior of a home with its surroundings is a great way to make spaces feel larger, improve daylight levels and, best of all, embrace Nature. Most of us enjoy being outside, and when we get a sense of that while inside it has a profoundly positive effect on the experience of being at home.
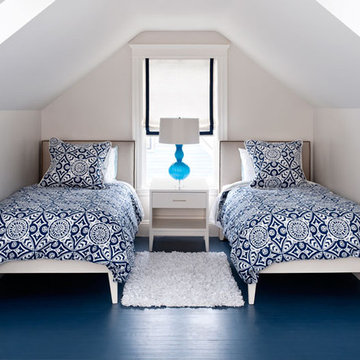
Photography: Ben Gebo
Modernes Schlafzimmer mit grauer Wandfarbe und blauem Boden in Boston
Modernes Schlafzimmer mit grauer Wandfarbe und blauem Boden in Boston
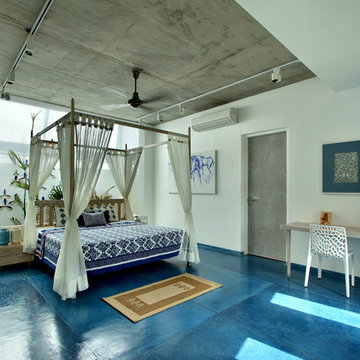
Photography: Tejas Shah
Schlafzimmer mit weißer Wandfarbe und blauem Boden in Ahmedabad
Schlafzimmer mit weißer Wandfarbe und blauem Boden in Ahmedabad
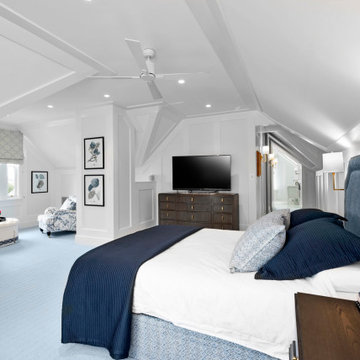
The original & modern features in a heritage renovation needs careful consideration & custom creation to truly make the design sing. This home does just that, and more.
Every period detail has been restored and custom details have been crafted to highlight the heritage beauty of the home. A custom staircase in tallow wood, tailor made cabinetry, restored windowed archways and decorative ceiling art, elaborate period skirting and wall panelling to white and brass lighting honours the beautiful original details in the home while giving a crisp finish that feels almost a little modern.
Intrim supplied Intrim SK1172 skirting in 260mm high and Intrim SK1171 118mm architrave for the downstairs level, Intrim SK757 in 185mm high and 90mm architraves for upstairs and Intrim IN11 inlay mould inside the board and batten.
Design: Natasha Levak | Build: Capcar | Photography: In Haus Media
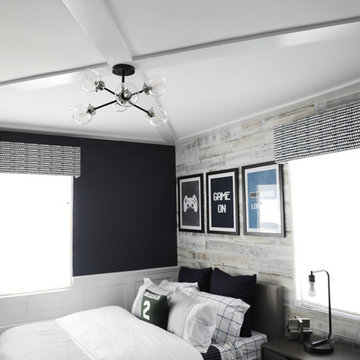
Modern farmhouse boys room designed for George to the Rescue TV show on NBC.
Kleines Landhaus Gästezimmer mit blauer Wandfarbe, Teppichboden und blauem Boden in New York
Kleines Landhaus Gästezimmer mit blauer Wandfarbe, Teppichboden und blauem Boden in New York
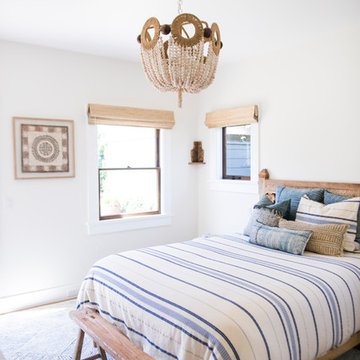
Nancy Neil
Maritimes Schlafzimmer mit weißer Wandfarbe, braunem Holzboden und blauem Boden in Santa Barbara
Maritimes Schlafzimmer mit weißer Wandfarbe, braunem Holzboden und blauem Boden in Santa Barbara
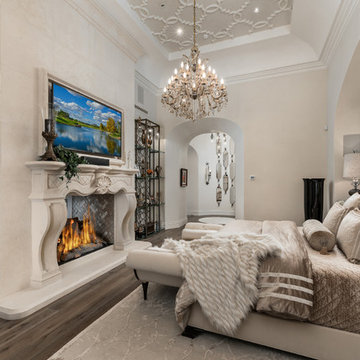
World Renowned Luxury Home Builder Fratantoni Luxury Estates built these beautiful Fireplaces! They build homes for families all over the country in any size and style. They also have in-house Architecture Firm Fratantoni Design and world-class interior designer Firm Fratantoni Interior Designers! Hire one or all three companies to design, build and or remodel your home!
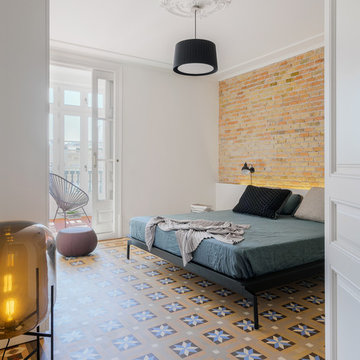
Alicia Alcaide Fotografía
Großes Mediterranes Hauptschlafzimmer mit weißer Wandfarbe, Keramikboden und buntem Boden in Sonstige
Großes Mediterranes Hauptschlafzimmer mit weißer Wandfarbe, Keramikboden und buntem Boden in Sonstige
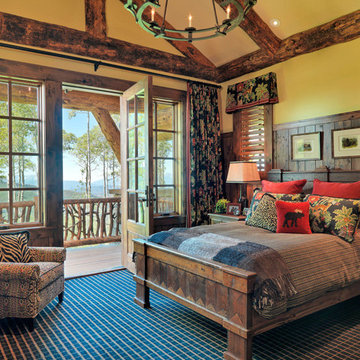
Rustikales Gästezimmer mit gelber Wandfarbe, Teppichboden und buntem Boden in Boston
Schlafzimmer mit blauem Boden und buntem Boden Ideen und Design
2
