Schlafzimmer mit blauer Wandfarbe und freigelegten Dachbalken Ideen und Design
Suche verfeinern:
Budget
Sortieren nach:Heute beliebt
21 – 40 von 283 Fotos
1 von 3
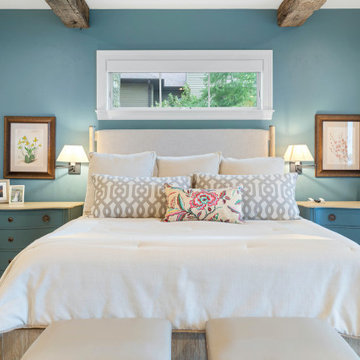
Coastal bedroom with blue, tone on tone, Serpentine Bedside chests, bedroom ottomans, custom bedding, Eastern Accents
Großes Maritimes Hauptschlafzimmer mit blauer Wandfarbe, Teppichboden und freigelegten Dachbalken in Milwaukee
Großes Maritimes Hauptschlafzimmer mit blauer Wandfarbe, Teppichboden und freigelegten Dachbalken in Milwaukee
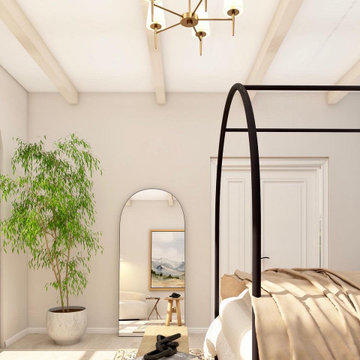
Master Bedroom for a new build home. Wall paneling painted blue for an accent wall. Arch doors open to the outside patio, exposed beams on the ceiling, a traditional chandelier, an accent chair
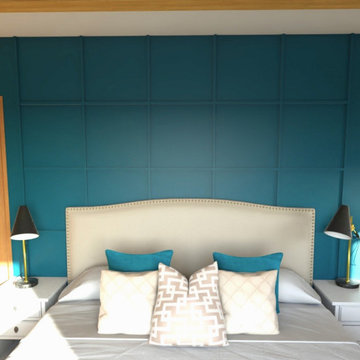
La suite parentale a été aménagée dans des tons de bleus, et dans un style élégant et moderne. Le mur du lit est habillé de tasseaux de bois, peints ton sur ton avec le mur, afin de donner du relief et mettre en valeur la hauteur sous plafond. Deux portes encadrent le lit: l'accès au dressing à gauche et l'accès à la salle d'eau à droite.
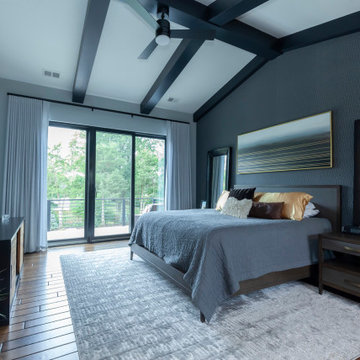
Master Suite with fireplace, sitting area and sliding doors to patio
Modernes Hauptschlafzimmer mit blauer Wandfarbe, dunklem Holzboden, gefliester Kaminumrandung, braunem Boden und freigelegten Dachbalken in Chicago
Modernes Hauptschlafzimmer mit blauer Wandfarbe, dunklem Holzboden, gefliester Kaminumrandung, braunem Boden und freigelegten Dachbalken in Chicago
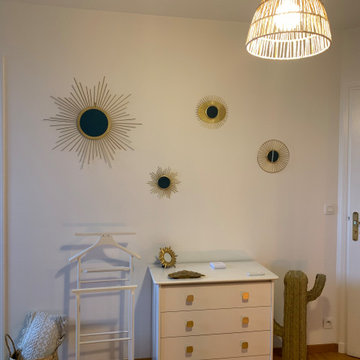
Suite à une visite conseil associée à une planche d'ambiance, ma cliente a réussi à complétement changer le style de sa chambre.
Nous avons conservé les poutraisons au naturel qui encadrent parfaitement le lit et apportent beaucoup de cachet à la pièce.
Pour renforcer le style exotique, un papier peint feuillage est positionné en tête de lit, il est complété par un aplat de peinture bleu canard sur certains murs.
Un espace salon très cosy est aménagé dans l'espace devant l'un des dressing et des luminaires aux matières naturelles viennent ajouter leur chaleur à l'ambiance bohème.
.
De douces nuits en perspectives...
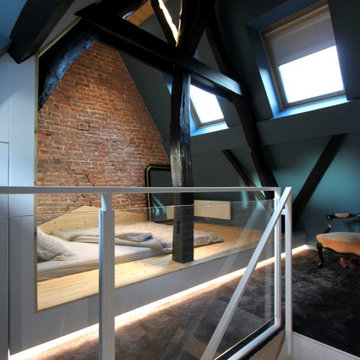
Aménagement sous comble sur mesure esprit cabane.
Kleines Shabby-Style Gästezimmer ohne Kamin mit blauer Wandfarbe, Teppichboden, schwarzem Boden, freigelegten Dachbalken und Holzwänden in Lille
Kleines Shabby-Style Gästezimmer ohne Kamin mit blauer Wandfarbe, Teppichboden, schwarzem Boden, freigelegten Dachbalken und Holzwänden in Lille

Beth Singer
Uriges Hauptschlafzimmer mit blauer Wandfarbe, braunem Holzboden, Eckkamin, Kaminumrandung aus Stein, braunem Boden, freigelegten Dachbalken und Holzdielenwänden in Detroit
Uriges Hauptschlafzimmer mit blauer Wandfarbe, braunem Holzboden, Eckkamin, Kaminumrandung aus Stein, braunem Boden, freigelegten Dachbalken und Holzdielenwänden in Detroit
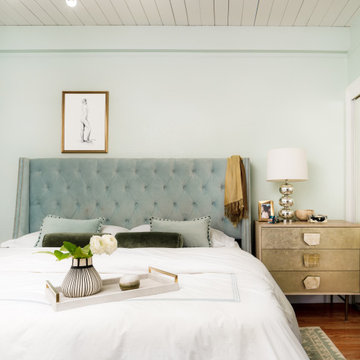
Kleines Mid-Century Hauptschlafzimmer mit blauer Wandfarbe und freigelegten Dachbalken in San Francisco
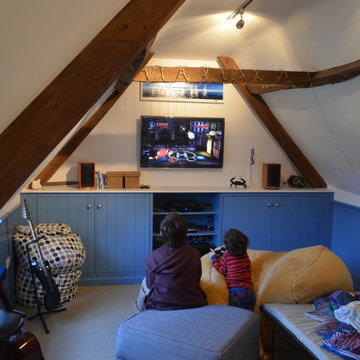
The bespoke joinery were finished with tongue & groove panelling, as were the vertical walls. We created a distinct relaxing area beyond the en-suite, separate to the main sleeping area, providing not only a generous chill out seating area, but also an additional sleeping zone with the sofa bed for sleepovers.
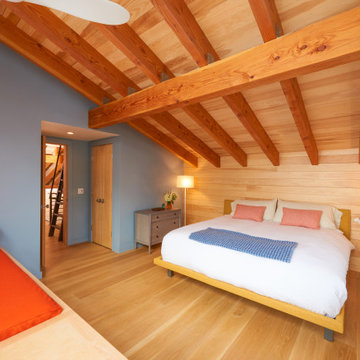
Großes Rustikales Gästezimmer mit blauer Wandfarbe, braunem Holzboden, freigelegten Dachbalken und Holzwänden
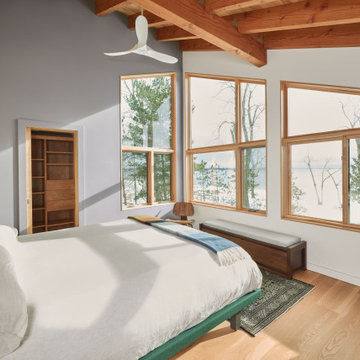
Expansive windows capture the tremendous lake and mountain view of the site.
Mittelgroßes Uriges Hauptschlafzimmer mit blauer Wandfarbe, braunem Holzboden, freigelegten Dachbalken und Holzwänden
Mittelgroßes Uriges Hauptschlafzimmer mit blauer Wandfarbe, braunem Holzboden, freigelegten Dachbalken und Holzwänden
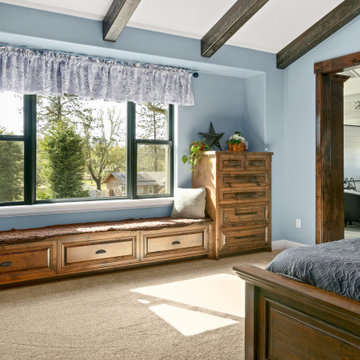
Großes Klassisches Hauptschlafzimmer ohne Kamin mit blauer Wandfarbe, Teppichboden, beigem Boden und freigelegten Dachbalken in Sacramento
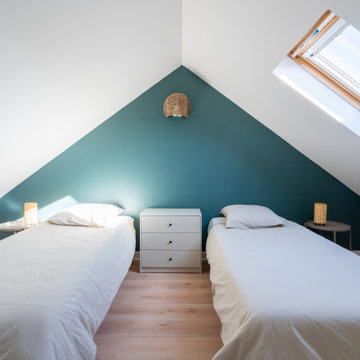
Rénovation d’un duplex à Saint Nazaire avec l’objectif d’en faire un logement de fonction pour les chantiers de l’Atlantique.
Le sujet de l’isolation est dorénavant la priorité d’une rénovation surtout lorsque l’on souhaite mettre son bien en location. Ici, ce sont tous les rampants et les murs déperditifs qui ont été doublés afin d’améliorer les performances énergétiques du logement.
Le bien compte 4 chambres au total dont une qui a entièrement été crée sur le plateau central de l’étage.
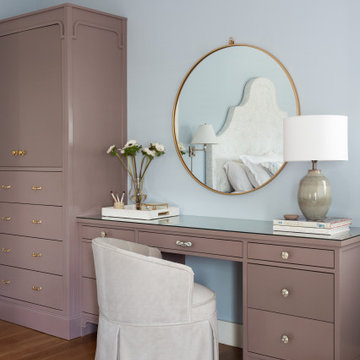
Großes Klassisches Hauptschlafzimmer mit blauer Wandfarbe und freigelegten Dachbalken in Los Angeles
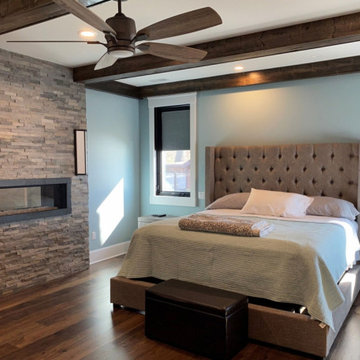
Großes Klassisches Hauptschlafzimmer mit blauer Wandfarbe, dunklem Holzboden, Tunnelkamin, Kaminumrandung aus Stein, braunem Boden und freigelegten Dachbalken in Milwaukee
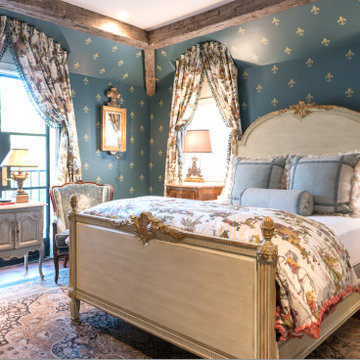
G&S Drapery transformed the playful Brunswig & Fils Les Plaisirs fabric into arched drapery with Decor de Paris tassel trim and into duvet cover with Osborne & Little tufted fringe trim.
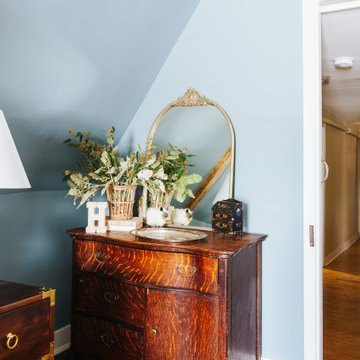
How sweet is this little girls room?
Großes Klassisches Hauptschlafzimmer mit blauer Wandfarbe, braunem Holzboden, Kamin, verputzter Kaminumrandung, braunem Boden und freigelegten Dachbalken in Baltimore
Großes Klassisches Hauptschlafzimmer mit blauer Wandfarbe, braunem Holzboden, Kamin, verputzter Kaminumrandung, braunem Boden und freigelegten Dachbalken in Baltimore
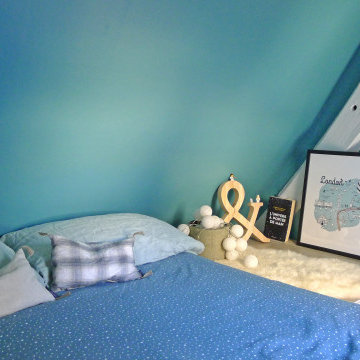
ÉTAT DES LEUX: Situé au dernier étage d’un immeuble du XVIIIe siècle dans le centre historique de Nantes, le studio en "tipi" a beaucoup de charme mais il a été mal entretenu et les agencements sont grossièrement bricolés. La cuisine et la salle de bain notamment sont en très mauvais état et les tomettes anciennes ont subi toute sorte de dommage.
MISSION: L’intervention a consisté à redonner tout son charme au lieu en mettant en valeur son volume, sa luminosité, et à en faire un petit appartement tout confort.
Ici, la petite mezzanine au dessus de la cuisine accueille un coin nuit douillet avec vue sur la pièce à vivre en dessous et sur les toits de la ville par la fenêtre face au lit.
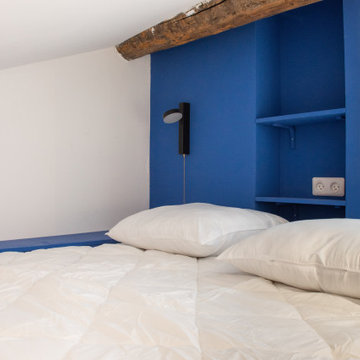
Kleines Eklektisches Schlafzimmer im Loft-Style mit blauer Wandfarbe, hellem Holzboden, beigem Boden und freigelegten Dachbalken in Lyon
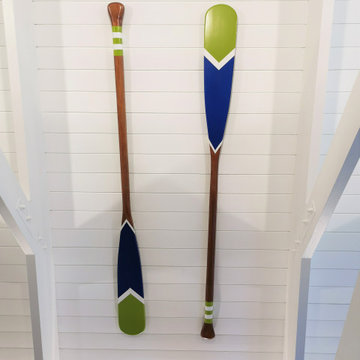
In this young boy’s bedroom the double bunks add an extra bed without taking up floor space.
Cheryl designed this bedroom in a colour palette of blues and lime green. Custom made paddling oars on the ceiling, a hanging chair, cute little custom made house shelving, striped wall paper below dado rails and stick on decals gives the space character.
Creating layers by repeating patterns and colours adds depth and interest.
Cheryl likes to create children’s bedrooms that are not too themed or age sensitive so that the little ones can grow into their rooms without one having to make too many changes later as they get older. Removing a few items and adding a few bits and pieces can transform this bedroom for a seven year old boy into a teenager’s room quite easily.
Schlafzimmer mit blauer Wandfarbe und freigelegten Dachbalken Ideen und Design
2