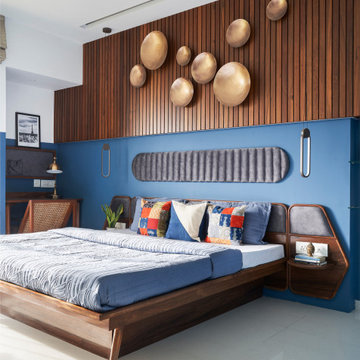Schlafzimmer mit blauer Wandfarbe und grauem Boden Ideen und Design
Suche verfeinern:
Budget
Sortieren nach:Heute beliebt
141 – 160 von 1.986 Fotos
1 von 3
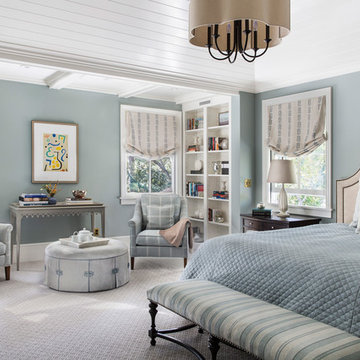
Interior design by Tineke Triggs of Artistic Designs for Living. Photography by Laura Hull.
Großes Klassisches Hauptschlafzimmer ohne Kamin mit blauer Wandfarbe, Teppichboden und grauem Boden in San Francisco
Großes Klassisches Hauptschlafzimmer ohne Kamin mit blauer Wandfarbe, Teppichboden und grauem Boden in San Francisco
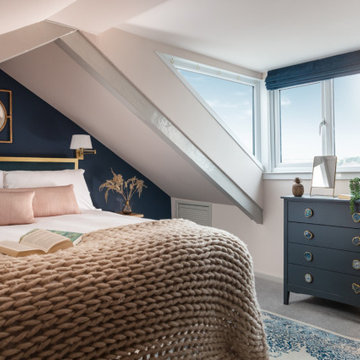
Boasting a large terrace with long reaching sea views across the River Fal and to Pendennis Point, Seahorse was a full property renovation managed by Warren French.
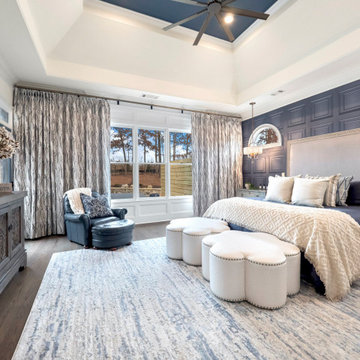
Spectacular principal bedroom with king size bed, flanking nightstands with individually lit antique brass fixtures - both on dimmers. Shadow box panel vintage blue wallpaper, and an antique, upholstered wood and fabric headboard.
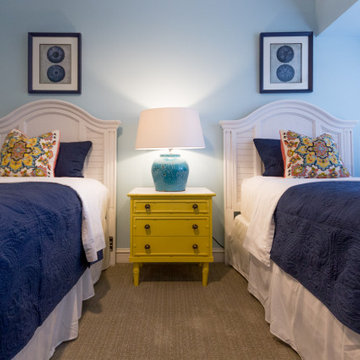
Mittelgroßes Maritimes Gästezimmer mit blauer Wandfarbe, Teppichboden und grauem Boden in Atlanta
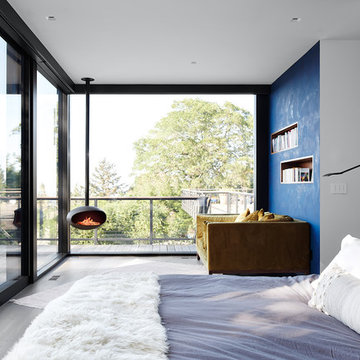
Retro Schlafzimmer mit blauer Wandfarbe, dunklem Holzboden und grauem Boden in San Francisco
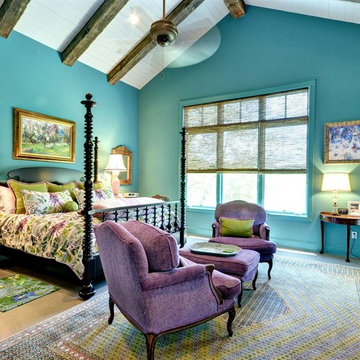
John Siemering Homes. Custom Home Builder in Austin, TX
Großes Stilmix Hauptschlafzimmer mit blauer Wandfarbe, Betonboden und grauem Boden in Austin
Großes Stilmix Hauptschlafzimmer mit blauer Wandfarbe, Betonboden und grauem Boden in Austin
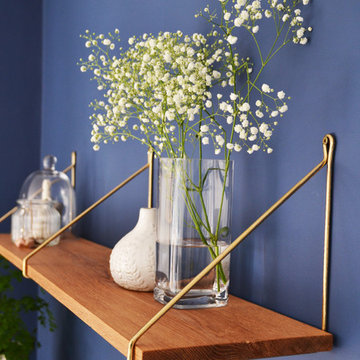
Laura Porter
Mittelgroßes Modernes Hauptschlafzimmer mit blauer Wandfarbe, Teppichboden und grauem Boden in Hampshire
Mittelgroßes Modernes Hauptschlafzimmer mit blauer Wandfarbe, Teppichboden und grauem Boden in Hampshire
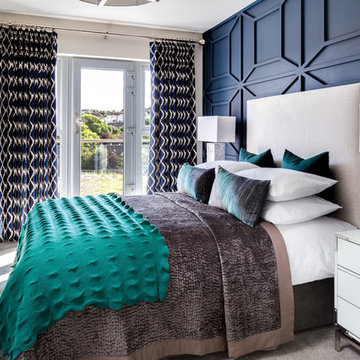
Baha Khakimov
Klassisches Hauptschlafzimmer ohne Kamin mit Teppichboden, grauem Boden und blauer Wandfarbe in Dublin
Klassisches Hauptschlafzimmer ohne Kamin mit Teppichboden, grauem Boden und blauer Wandfarbe in Dublin
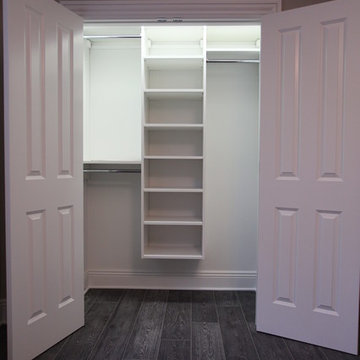
This album is to show some of the basic closet configurations, because the majority of our closets are not five figure master walk-ins.
With this closet, we designed it to have long hang on the right side to allow for dresses and gowns.
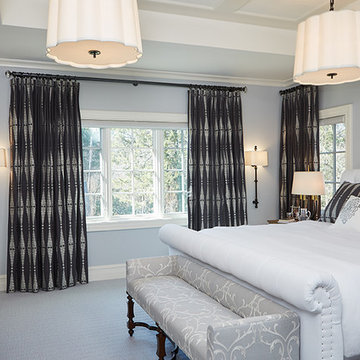
Builder: J. Peterson Homes
Interior Designer: Francesca Owens
Photographers: Ashley Avila Photography, Bill Hebert, & FulView
Capped by a picturesque double chimney and distinguished by its distinctive roof lines and patterned brick, stone and siding, Rookwood draws inspiration from Tudor and Shingle styles, two of the world’s most enduring architectural forms. Popular from about 1890 through 1940, Tudor is characterized by steeply pitched roofs, massive chimneys, tall narrow casement windows and decorative half-timbering. Shingle’s hallmarks include shingled walls, an asymmetrical façade, intersecting cross gables and extensive porches. A masterpiece of wood and stone, there is nothing ordinary about Rookwood, which combines the best of both worlds.
Once inside the foyer, the 3,500-square foot main level opens with a 27-foot central living room with natural fireplace. Nearby is a large kitchen featuring an extended island, hearth room and butler’s pantry with an adjacent formal dining space near the front of the house. Also featured is a sun room and spacious study, both perfect for relaxing, as well as two nearby garages that add up to almost 1,500 square foot of space. A large master suite with bath and walk-in closet which dominates the 2,700-square foot second level which also includes three additional family bedrooms, a convenient laundry and a flexible 580-square-foot bonus space. Downstairs, the lower level boasts approximately 1,000 more square feet of finished space, including a recreation room, guest suite and additional storage.
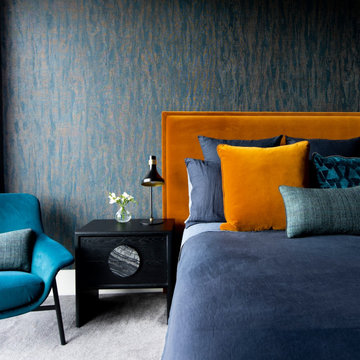
Mittelgroßes Modernes Hauptschlafzimmer mit blauer Wandfarbe, Teppichboden und grauem Boden in Melbourne
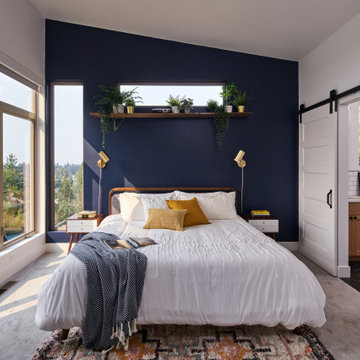
Master Bedroom with bold accent wall and on-suite master bath. South-facing windows for great views and amazing sunsets.
Mittelgroßes Klassisches Hauptschlafzimmer mit blauer Wandfarbe, Teppichboden, grauem Boden und gewölbter Decke in Sonstige
Mittelgroßes Klassisches Hauptschlafzimmer mit blauer Wandfarbe, Teppichboden, grauem Boden und gewölbter Decke in Sonstige
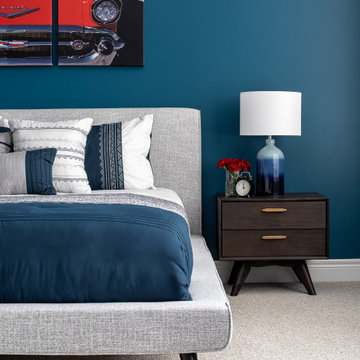
This modern townhome in Vaughan received some mid-century modern flair and some really fun wallpaper.
The large open concept living room was challenging in terms of creating a successful layout and we addressed it by bringing a large sectional closer to the center of the room rather than anchoring it against walls. Plenty of circulation space for a sideboard with a beautiful vinyl player, a collection of tall architectural prints and an eight foot tall floor lamp bring the eye up a double story living space.
Fun wallpaper creates a long feature wall in the living and dining area with a geometric pattern that brings some movement to the room and is also mirrored in the kitchen backsplash and sideboard veneer.
We designed a bedroom with the perfect shade of blue that will age nicely with our client’s young son along with a calming study perfect for getting some work done.
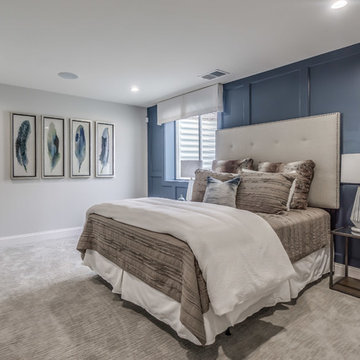
Klassisches Schlafzimmer mit blauer Wandfarbe, Teppichboden und grauem Boden in Philadelphia
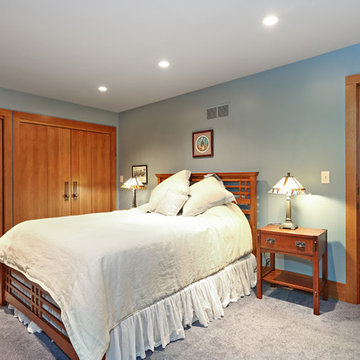
The Guest Bedroom includes ample closet space as well as plenty of room to highlight the homeowner's Prairie-style furniture.
The homeowner had previously updated their mid-century home to match their Prairie-style preferences - completing the Kitchen, Living and DIning Rooms. This project included a complete redesign of the Bedroom wing, including Master Bedroom Suite, guest Bedrooms, and 3 Baths; as well as the Office/Den and Dining Room, all to meld the mid-century exterior with expansive windows and a new Prairie-influenced interior. Large windows (existing and new to match ) let in ample daylight and views to their expansive gardens.
Photography by homeowner.
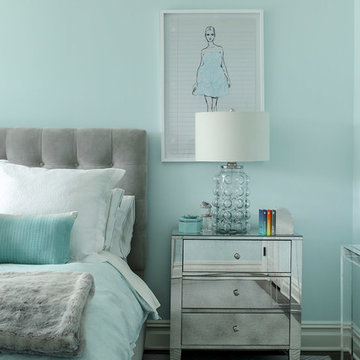
Christian Garibaldi
Mittelgroßes Klassisches Gästezimmer mit blauer Wandfarbe, Teppichboden und grauem Boden in New York
Mittelgroßes Klassisches Gästezimmer mit blauer Wandfarbe, Teppichboden und grauem Boden in New York
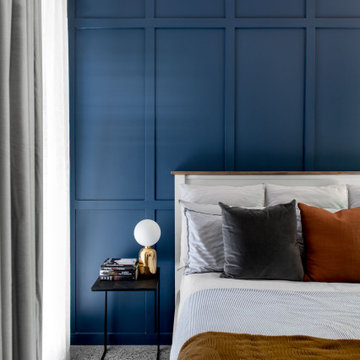
A peek into the Master Bedroom from the stairwell introduces light and cross ventilation into the home.
Mittelgroßes Modernes Hauptschlafzimmer mit blauer Wandfarbe, Betonboden, grauem Boden und vertäfelten Wänden in Brisbane
Mittelgroßes Modernes Hauptschlafzimmer mit blauer Wandfarbe, Betonboden, grauem Boden und vertäfelten Wänden in Brisbane
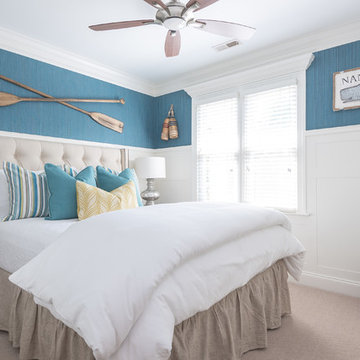
Maritimes Schlafzimmer mit blauer Wandfarbe, Teppichboden und grauem Boden in Charlotte
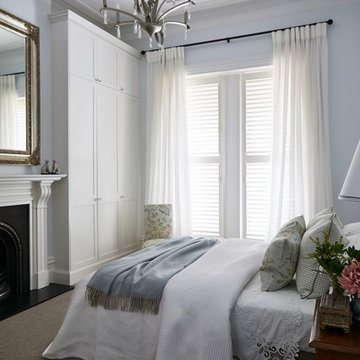
Hannah Caldwell
Klassisches Gästezimmer mit blauer Wandfarbe, Teppichboden, Kamin und grauem Boden in Melbourne
Klassisches Gästezimmer mit blauer Wandfarbe, Teppichboden, Kamin und grauem Boden in Melbourne
Schlafzimmer mit blauer Wandfarbe und grauem Boden Ideen und Design
8
