Schlafzimmer mit blauer Wandfarbe und Kamin Ideen und Design
Suche verfeinern:
Budget
Sortieren nach:Heute beliebt
61 – 80 von 1.660 Fotos
1 von 3
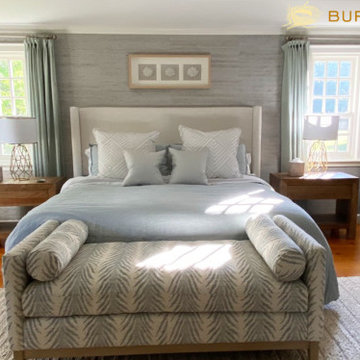
The Master Suite boasts textured grasscloth with pale blue undertones from Phillip Jeffries. Pale blues and creams create a calming palette, with natural elements like linen and reclaimed wood to add to the visceral experience. Gold accents bring a touch of sophistication to this otherwise casual room that focuses on comfort. A seating area sits at the foot of the bed-- a perfect spot to unwind in front of the fireplace after a long day. Greenery and coastal accents are a nod to the surrounding woods and water in the area of this sleepy charming town in Maine.
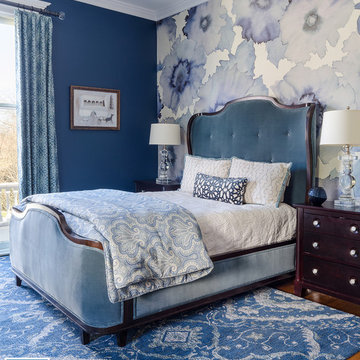
This floral printed grasscloth by Phillip Jeffries was a terrific backdrop to this glamorous velvet tufted bed. John Magor Photography
Mittelgroßes Klassisches Hauptschlafzimmer mit blauer Wandfarbe, braunem Holzboden, Kamin, gefliester Kaminumrandung und braunem Boden in Richmond
Mittelgroßes Klassisches Hauptschlafzimmer mit blauer Wandfarbe, braunem Holzboden, Kamin, gefliester Kaminumrandung und braunem Boden in Richmond
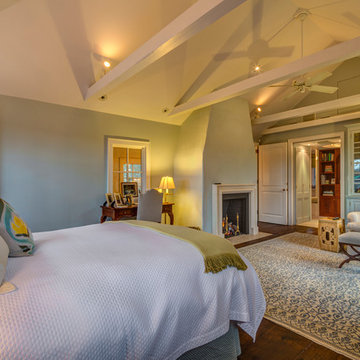
.
Großes Mediterranes Hauptschlafzimmer mit blauer Wandfarbe, braunem Holzboden, Kamin, verputzter Kaminumrandung und braunem Boden in New York
Großes Mediterranes Hauptschlafzimmer mit blauer Wandfarbe, braunem Holzboden, Kamin, verputzter Kaminumrandung und braunem Boden in New York
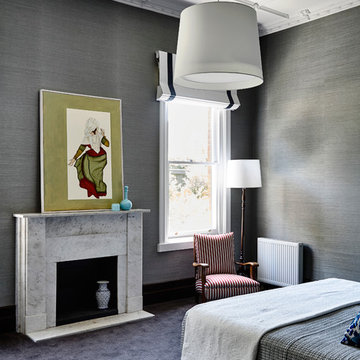
Residential Interior design project by Camilla Molders Design
Eklektisches Hauptschlafzimmer mit blauer Wandfarbe, Teppichboden, Kamin und Kaminumrandung aus Stein in Melbourne
Eklektisches Hauptschlafzimmer mit blauer Wandfarbe, Teppichboden, Kamin und Kaminumrandung aus Stein in Melbourne
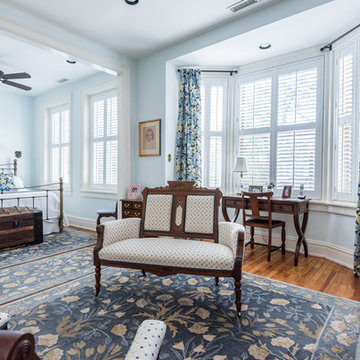
The family heirloom antique Eastlake settee and chair were reupholstered and new custom window treatments to tie the room together.
Sara E. Eastman Photography
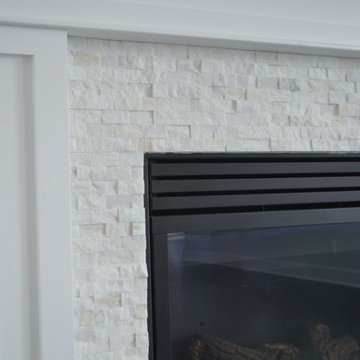
Klassisches Hauptschlafzimmer mit blauer Wandfarbe, dunklem Holzboden, Kamin und Kaminumrandung aus Stein in New York
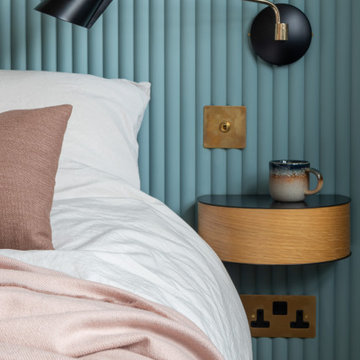
Space was at a premium in this 1930s bedroom refurbishment, so textured panelling was used to create a headboard no deeper than the skirting, while bespoke birch ply storage makes use of every last millimeter of space.
The circular cut-out handles take up no depth while relating to the geometry of the lamps and mirror.
Muted blues, & and plaster pink create a calming backdrop for the rich mustard carpet, brick zellige tiles and petrol velvet curtains.
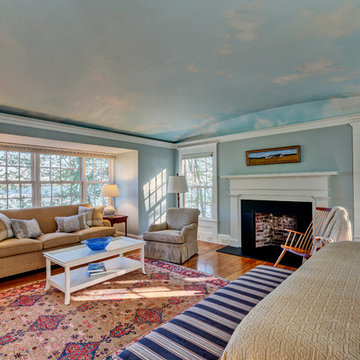
Großes Klassisches Hauptschlafzimmer mit blauer Wandfarbe, hellem Holzboden und Kamin in Burlington
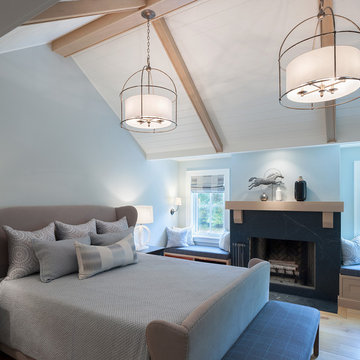
Nestled in the countryside and designed to accommodate a multi-generational family, this custom compound boasts a nearly 5,000 square foot main residence, an infinity pool with luscious landscaping, a guest and pool house as well as a pole barn. The spacious, yet cozy flow of the main residence fits perfectly with the farmhouse style exterior. The gourmet kitchen with separate bakery kitchen offers built-in banquette seating for casual dining and is open to a cozy dining room for more formal meals enjoyed in front of the wood-burning fireplace. Completing the main level is a library, mudroom and living room with rustic accents throughout. The upper level features a grand master suite, a guest bedroom with dressing room, a laundry room as well as a sizable home office. The lower level has a fireside sitting room that opens to the media and exercise rooms by custom-built sliding barn doors. The quaint guest house has a living room, dining room and full kitchen, plus an upper level with two bedrooms and a full bath, as well as a wrap-around porch overlooking the infinity edge pool and picturesque landscaping of the estate.
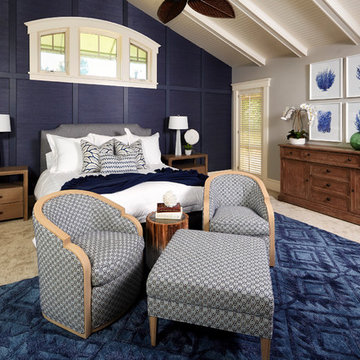
Andy McRory Photography
J Hill Interiors was hired to fully furnish this lovely 6,200 square foot home located on Coronado’s bay and golf course facing promenade. Everything from window treatments to decor was designed and procured by J Hill Interiors, as well as all new paint, wall treatments, flooring, lighting and tile work. Original architecture and build done by Dorothy Howard and Lorton Mitchell of Coronado, CA.
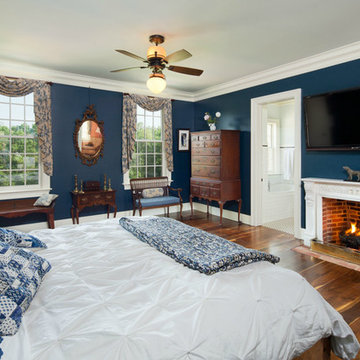
David Lena Photography
Großes Klassisches Hauptschlafzimmer mit blauer Wandfarbe, braunem Holzboden, Kamin und Kaminumrandung aus Holz in Baltimore
Großes Klassisches Hauptschlafzimmer mit blauer Wandfarbe, braunem Holzboden, Kamin und Kaminumrandung aus Holz in Baltimore
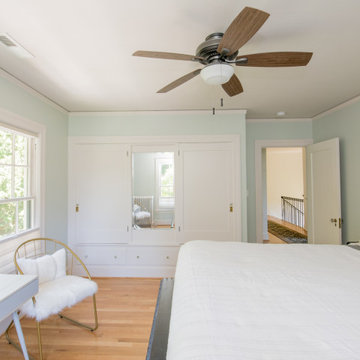
Full interior repaint on South East Portland home.
Großes Mediterranes Schlafzimmer mit blauer Wandfarbe, hellem Holzboden, Kamin und Kaminumrandung aus Beton in Portland
Großes Mediterranes Schlafzimmer mit blauer Wandfarbe, hellem Holzboden, Kamin und Kaminumrandung aus Beton in Portland
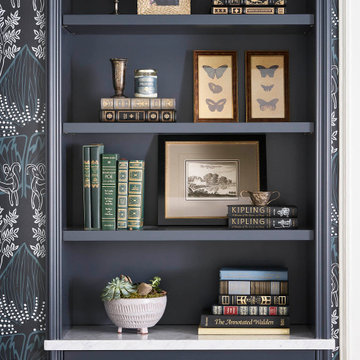
Stunning Wallpaper from Relativity Textiles in Chicago
Großes Klassisches Schlafzimmer mit blauer Wandfarbe, braunem Holzboden, Kamin, Kaminumrandung aus Holz und braunem Boden in Chicago
Großes Klassisches Schlafzimmer mit blauer Wandfarbe, braunem Holzboden, Kamin, Kaminumrandung aus Holz und braunem Boden in Chicago
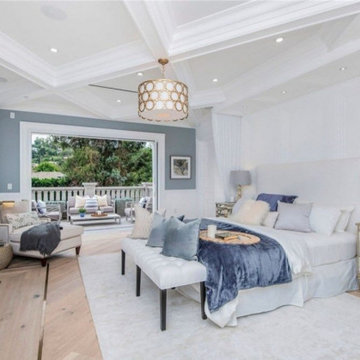
Großes Klassisches Hauptschlafzimmer mit blauer Wandfarbe, hellem Holzboden, Kamin, Kaminumrandung aus Beton und beigem Boden in Los Angeles
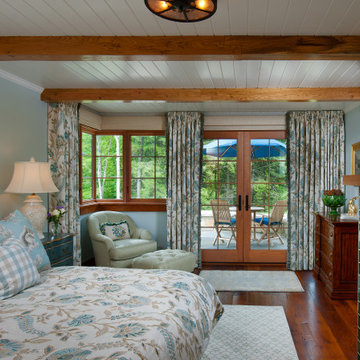
The Master Bedroom is a comfortable retreat with a soft serene color scheme. The Pratt and Larson floral tile fireplace is the room focal point. The windows and doors which look out onto the flagstone porch and woods beyond are framed by embroidered floral drapery panels. Motorized woven window shades were installed for privacy. The ceiling is white painted tongue and groove with wormy chestnut beams.

Carole Paris
Großes Maritimes Hauptschlafzimmer mit blauer Wandfarbe, hellem Holzboden, Kamin und gefliester Kaminumrandung in Grand Rapids
Großes Maritimes Hauptschlafzimmer mit blauer Wandfarbe, hellem Holzboden, Kamin und gefliester Kaminumrandung in Grand Rapids
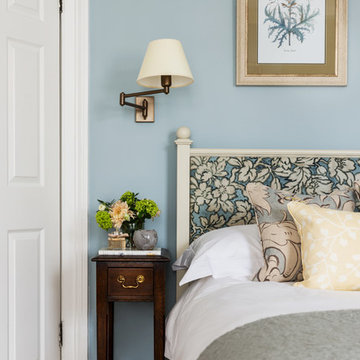
Master Bedroom with upholstered headboard in a Zimmer & Rohde fabric in a painted Gustavian style bedframe. Sisal carpets with a herringbone pattern. Swing arm wall lights act as both handy bedside lights and reading lights. Walls in Farrow & Ball Parma Gray. Oak bedside tables.
Photographer: Nick George
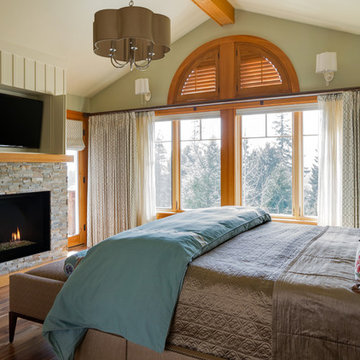
A charming Craftsman influenced farmhouse we remodeled, including the master bedroom. An unexpected color palette was inspired by a custom designed crewel fabric made exclusively for the client! We designed and custom embroidered several of the fabrics and bedding elements in this bedroom including automated draperies!
For more about Angela Todd Studios, click here: https://www.angelatoddstudios.com/
To learn more about this project, click here: https://www.angelatoddstudios.com/portfolio/mason-hill-vineyard/
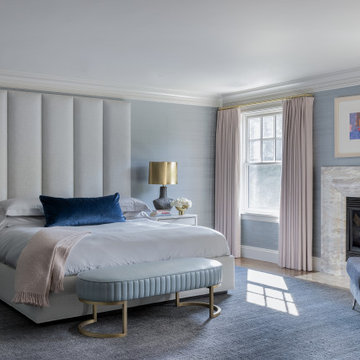
Photography by Michael J. Lee Photography
Großes Klassisches Hauptschlafzimmer mit blauer Wandfarbe, Teppichboden, Kamin, Kaminumrandung aus Stein, blauem Boden und Tapetenwänden in Boston
Großes Klassisches Hauptschlafzimmer mit blauer Wandfarbe, Teppichboden, Kamin, Kaminumrandung aus Stein, blauem Boden und Tapetenwänden in Boston
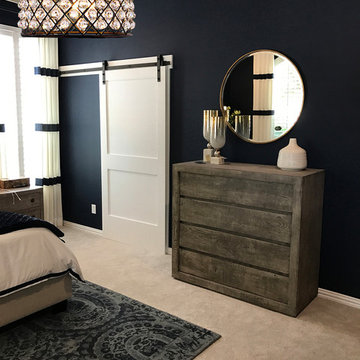
Complete master bedroom remodel with stacked stone fireplace, sliding barn door, swing arm wall sconces and rustic faux ceiling beams. New wall-wall carpet, transitional area rug, custom draperies, bedding and simple accessories help create a true master bedroom oasis.
Schlafzimmer mit blauer Wandfarbe und Kamin Ideen und Design
4