Schlafzimmer mit blauer Wandfarbe und Teppichboden Ideen und Design
Suche verfeinern:
Budget
Sortieren nach:Heute beliebt
161 – 180 von 10.276 Fotos
1 von 3
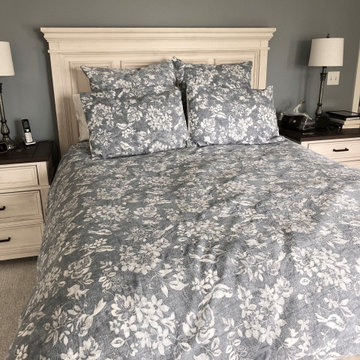
New construction addition of master bedroom, bath, laundry room, walk-in closet, and office. All new finishes and furnishings.
Hauptschlafzimmer mit Teppichboden, weißem Boden, eingelassener Decke und blauer Wandfarbe in Grand Rapids
Hauptschlafzimmer mit Teppichboden, weißem Boden, eingelassener Decke und blauer Wandfarbe in Grand Rapids
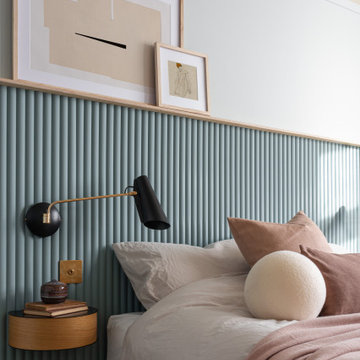
Space was at a premium in this 1930s bedroom refurbishment, so textured panelling was used to create a headboard no deeper than the skirting, while bespoke birch ply storage makes use of every last millimeter of space.
The circular cut-out handles take up no depth while relating to the geometry of the lamps and mirror.
Muted blues, & and plaster pink create a calming backdrop for the rich mustard carpet, brick zellige tiles and petrol velvet curtains.
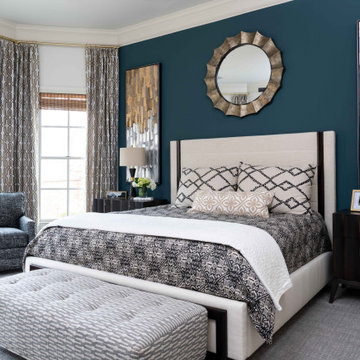
Having lived in his home for a couple of years, our client had not had the time or direction as to how to decorate his space. His design was very simple: comfort and masculine. So, through the use of fabrics and textures, we were able to achieve a comfy casual space that is both beautiful and masculine. We are thrilled about how this home turned out.
Photographer: Michael Hunter Photography

Klassisches Schlafzimmer ohne Kamin mit blauer Wandfarbe, Teppichboden und beigem Boden in Surrey
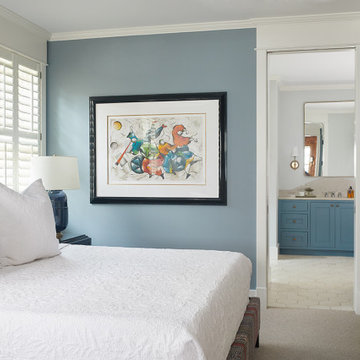
This cozy lake cottage skillfully incorporates a number of features that would normally be restricted to a larger home design. A glance of the exterior reveals a simple story and a half gable running the length of the home, enveloping the majority of the interior spaces. To the rear, a pair of gables with copper roofing flanks a covered dining area that connects to a screened porch. Inside, a linear foyer reveals a generous staircase with cascading landing. Further back, a centrally placed kitchen is connected to all of the other main level entertaining spaces through expansive cased openings. A private study serves as the perfect buffer between the homes master suite and living room. Despite its small footprint, the master suite manages to incorporate several closets, built-ins, and adjacent master bath complete with a soaker tub flanked by separate enclosures for shower and water closet. Upstairs, a generous double vanity bathroom is shared by a bunkroom, exercise space, and private bedroom. The bunkroom is configured to provide sleeping accommodations for up to 4 people. The rear facing exercise has great views of the rear yard through a set of windows that overlook the copper roof of the screened porch below.
Builder: DeVries & Onderlinde Builders
Interior Designer: Vision Interiors by Visbeen
Photographer: Ashley Avila Photography
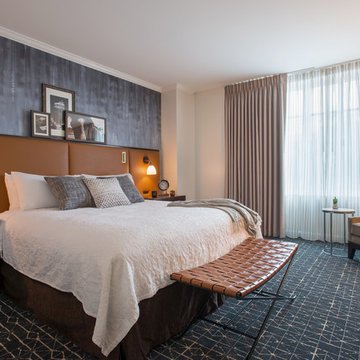
Hip, boho, modern master bedroom with leather headboard
Kleines Modernes Hauptschlafzimmer ohne Kamin mit blauer Wandfarbe, Teppichboden und blauem Boden in Denver
Kleines Modernes Hauptschlafzimmer ohne Kamin mit blauer Wandfarbe, Teppichboden und blauem Boden in Denver
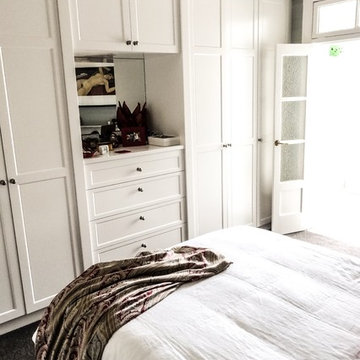
Monique Sartor
Mittelgroßes Landhausstil Hauptschlafzimmer mit blauer Wandfarbe, Teppichboden, Eckkamin, Kaminumrandung aus Stein und grauem Boden in Sydney
Mittelgroßes Landhausstil Hauptschlafzimmer mit blauer Wandfarbe, Teppichboden, Eckkamin, Kaminumrandung aus Stein und grauem Boden in Sydney
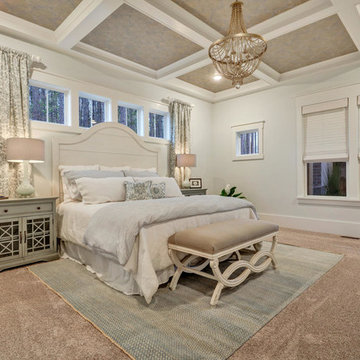
Mittelgroßes Rustikales Hauptschlafzimmer mit blauer Wandfarbe, Teppichboden und beigem Boden in Richmond
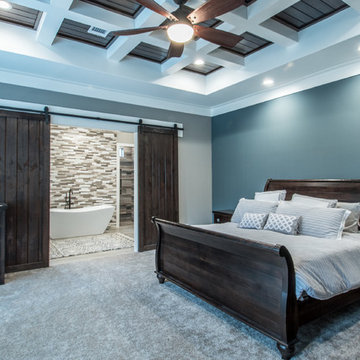
Großes Uriges Hauptschlafzimmer ohne Kamin mit blauer Wandfarbe, Teppichboden und grauem Boden in Houston
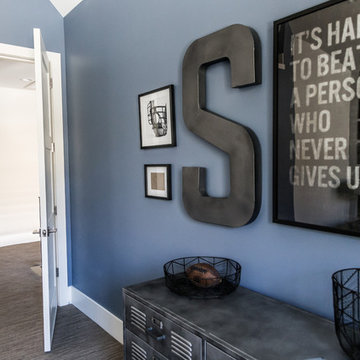
Boy's football room
Photo: Tim Thompson
Mittelgroßes Modernes Schlafzimmer mit blauer Wandfarbe, Teppichboden und grauem Boden in Salt Lake City
Mittelgroßes Modernes Schlafzimmer mit blauer Wandfarbe, Teppichboden und grauem Boden in Salt Lake City
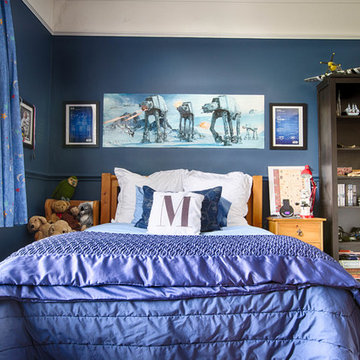
Craig Shaw Bluplanet
Mittelgroßes Klassisches Schlafzimmer ohne Kamin mit blauer Wandfarbe, Teppichboden und beigem Boden in Sonstige
Mittelgroßes Klassisches Schlafzimmer ohne Kamin mit blauer Wandfarbe, Teppichboden und beigem Boden in Sonstige
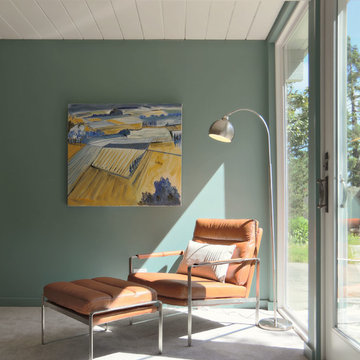
Mittelgroßes Retro Gästezimmer ohne Kamin mit blauer Wandfarbe und Teppichboden in San Francisco
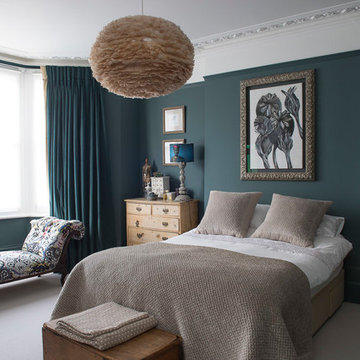
Eklektisches Schlafzimmer mit blauer Wandfarbe, Teppichboden und grauem Boden in London
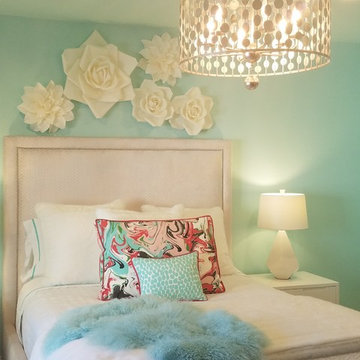
Mittelgroßes Eklektisches Schlafzimmer mit blauer Wandfarbe und Teppichboden in Philadelphia
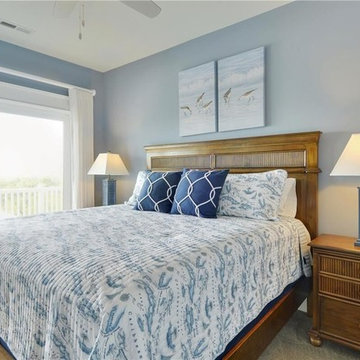
Mittelgroßes Maritimes Gästezimmer ohne Kamin mit blauer Wandfarbe und Teppichboden in Sonstige
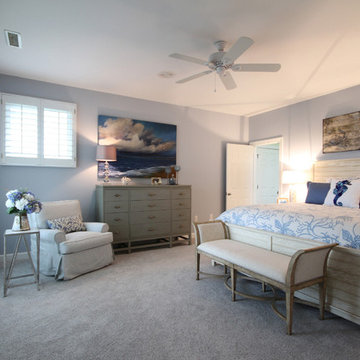
Cool, quiet and comfortable for a fresh coastal look.
Großes Maritimes Hauptschlafzimmer ohne Kamin mit blauer Wandfarbe und Teppichboden in Charleston
Großes Maritimes Hauptschlafzimmer ohne Kamin mit blauer Wandfarbe und Teppichboden in Charleston
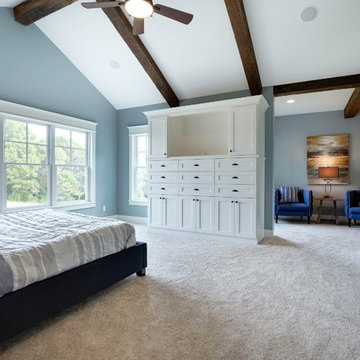
Landhaus Hauptschlafzimmer ohne Kamin mit blauer Wandfarbe und Teppichboden in Minneapolis
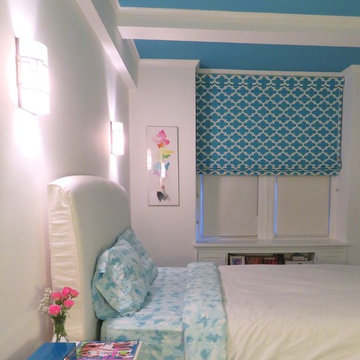
Mittelgroßes Klassisches Schlafzimmer ohne Kamin mit blauer Wandfarbe, Teppichboden und beigem Boden in New York
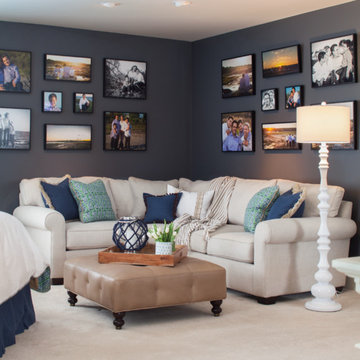
This client was so much fun to design for. Their project was all about color, texture and creating a master bedroom and guest bedroom that compliments their passion for traveling and eclectic style. We created a seating area in the master bedroom where the family can gather at night to read and spend time quality time. Their desire for deep color and bold pattern allowed us to create a casual space that is both warm and inviting at the end of a long day. Guests often visit and stay for a bit. They wanted to give their family and friends the same cozy feel in their guest bedroom. We were able to use a combination of patterns, textures and colors with our custom-made bedding and pillows. We also love to repurpose where we can and painted furniture is a great place to start. The depth of color used here is a true reflection of our clients' warm and friendly personality that says "welcome to our home."
Custom designed by Hartley and Hill Design
All materials and furnishings in this space are available through Hartley and Hill Design. www.hartleyandhilldesign.com
888-639-0639
Neil Landino Photography
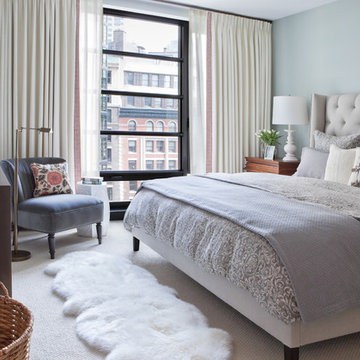
Photo: Sarah M. Young | smyphoto
Mittelgroßes Klassisches Hauptschlafzimmer mit Teppichboden, blauer Wandfarbe und grauem Boden in Boston
Mittelgroßes Klassisches Hauptschlafzimmer mit Teppichboden, blauer Wandfarbe und grauem Boden in Boston
Schlafzimmer mit blauer Wandfarbe und Teppichboden Ideen und Design
9