Schlafzimmer mit braunem Boden und grauem Boden Ideen und Design
Suche verfeinern:
Budget
Sortieren nach:Heute beliebt
141 – 160 von 104.511 Fotos
1 von 3
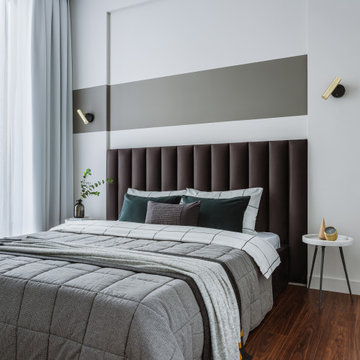
Mittelgroßes Modernes Hauptschlafzimmer mit grauer Wandfarbe, Laminat und braunem Boden in Moskau
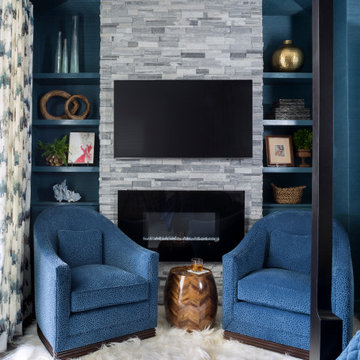
The master bedroom is all about drama. Dark blue grass cloth walls and drapery in an abstract watery blue and ivory pattern lend softness to the space. We loved finding this little pirate box as a nod to Tampa's Gasparilla festival held each February.
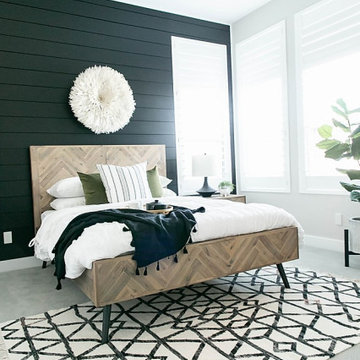
Mittelgroßes Retro Gästezimmer mit schwarzer Wandfarbe, Teppichboden und grauem Boden in Phoenix
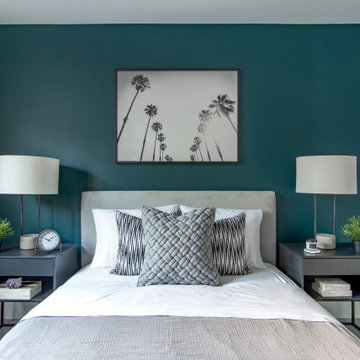
Mittelgroßes Modernes Gästezimmer mit grüner Wandfarbe und grauem Boden in Miami
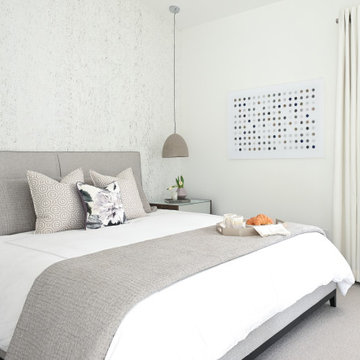
This 1990's home, located in North Vancouver's Lynn Valley neighbourhood, had high ceilings and a great open plan layout but the decor was straight out of the 90's complete with sponge painted walls in dark earth tones. The owners, a young professional couple, enlisted our help to take it from dated and dreary to modern and bright. We started by removing details like chair rails and crown mouldings, that did not suit the modern architectural lines of the home. We replaced the heavily worn wood floors with a new high end, light coloured, wood-look laminate that will withstand the wear and tear from their two energetic golden retrievers. Since the main living space is completely open plan it was important that we work with simple consistent finishes for a clean modern look. The all white kitchen features flat doors with minimal hardware and a solid surface marble-look countertop and backsplash. We modernized all of the lighting and updated the bathrooms and master bedroom as well. The only departure from our clean modern scheme is found in the dressing room where the client was looking for a more dressed up feminine feel but we kept a thread of grey consistent even in this more vivid colour scheme. This transformation, featuring the clients' gorgeous original artwork and new custom designed furnishings is admittedly one of our favourite projects to date!
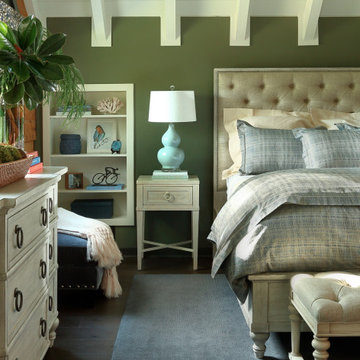
Rustikales Schlafzimmer mit grüner Wandfarbe, dunklem Holzboden, braunem Boden, freigelegten Dachbalken, Holzdielendecke und gewölbter Decke in Atlanta
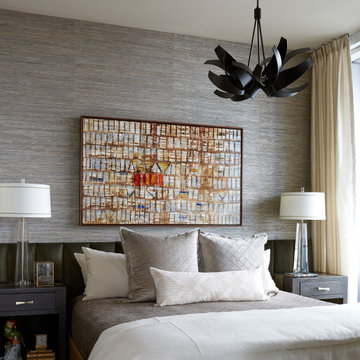
Kleines Klassisches Hauptschlafzimmer mit bunten Wänden, dunklem Holzboden und braunem Boden in Nashville
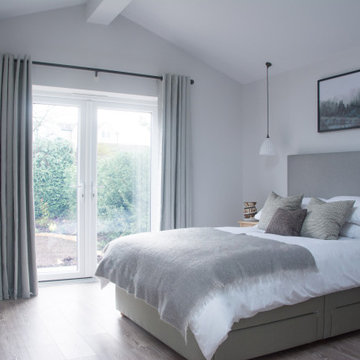
Mittelgroßes Klassisches Gästezimmer mit grauer Wandfarbe, Laminat und braunem Boden in Cambridgeshire
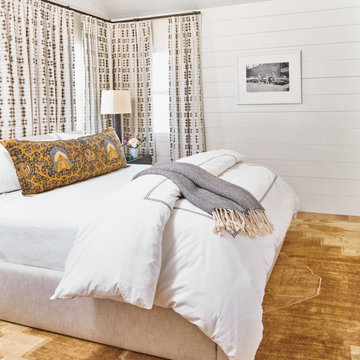
Mittelgroßes Landhausstil Gästezimmer mit weißer Wandfarbe, hellem Holzboden und braunem Boden in Austin
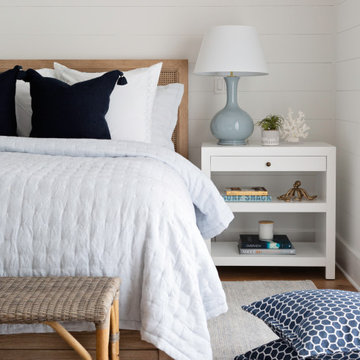
Mittelgroßes Maritimes Hauptschlafzimmer mit weißer Wandfarbe, braunem Holzboden, braunem Boden und Holzdielenwänden in Tampa
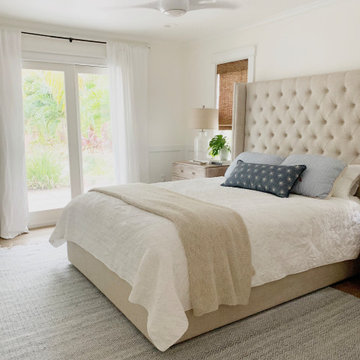
This small master bedroom packs in lots of texture and has a bright and airy feel.
Mittelgroßes Maritimes Hauptschlafzimmer mit weißer Wandfarbe, braunem Holzboden und braunem Boden in Orlando
Mittelgroßes Maritimes Hauptschlafzimmer mit weißer Wandfarbe, braunem Holzboden und braunem Boden in Orlando

Mittelgroßes Klassisches Hauptschlafzimmer ohne Kamin mit blauer Wandfarbe, dunklem Holzboden und braunem Boden in Nashville
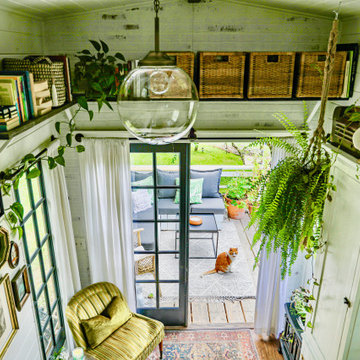
A modern-meets-vintage farmhouse-style tiny house designed and built by Parlour & Palm in Portland, Oregon. This adorable space may be small, but it is mighty, and includes a kitchen, bathroom, living room, sleeping loft, and outdoor deck. Many of the features - including cabinets, shelves, hardware, lighting, furniture, and outlet covers - are salvaged and recycled.
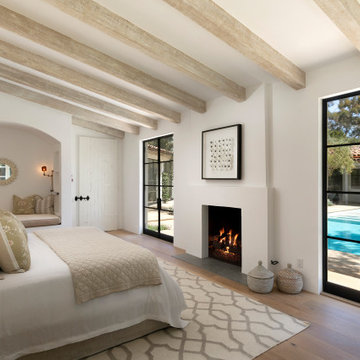
Mediterranes Schlafzimmer mit weißer Wandfarbe, braunem Holzboden, Kamin und braunem Boden in Santa Barbara
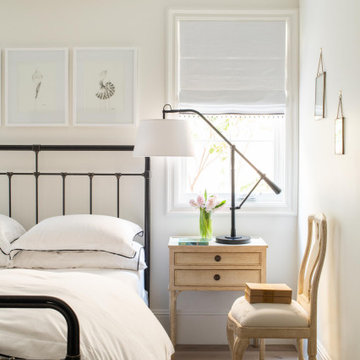
This 5,200-square foot modern farmhouse is located on Manhattan Beach’s Fourth Street, which leads directly to the ocean. A raw stone facade and custom-built Dutch front-door greets guests, and customized millwork can be found throughout the home. The exposed beams, wooden furnishings, rustic-chic lighting, and soothing palette are inspired by Scandinavian farmhouses and breezy coastal living. The home’s understated elegance privileges comfort and vertical space. To this end, the 5-bed, 7-bath (counting halves) home has a 4-stop elevator and a basement theater with tiered seating and 13-foot ceilings. A third story porch is separated from the upstairs living area by a glass wall that disappears as desired, and its stone fireplace ensures that this panoramic ocean view can be enjoyed year-round.
This house is full of gorgeous materials, including a kitchen backsplash of Calacatta marble, mined from the Apuan mountains of Italy, and countertops of polished porcelain. The curved antique French limestone fireplace in the living room is a true statement piece, and the basement includes a temperature-controlled glass room-within-a-room for an aesthetic but functional take on wine storage. The takeaway? Efficiency and beauty are two sides of the same coin.
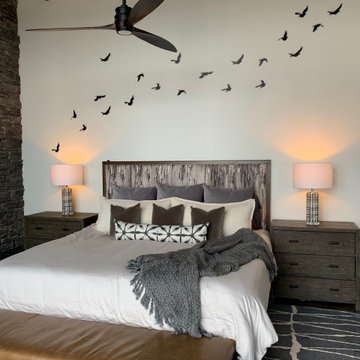
Master bedroom with metal wall art.
Mittelgroßes Uriges Hauptschlafzimmer mit weißer Wandfarbe, braunem Holzboden und braunem Boden in Nashville
Mittelgroßes Uriges Hauptschlafzimmer mit weißer Wandfarbe, braunem Holzboden und braunem Boden in Nashville
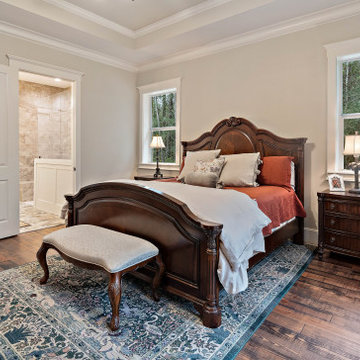
Master Bedroom
Schlafzimmer mit beiger Wandfarbe, dunklem Holzboden, braunem Boden und eingelassener Decke in Houston
Schlafzimmer mit beiger Wandfarbe, dunklem Holzboden, braunem Boden und eingelassener Decke in Houston
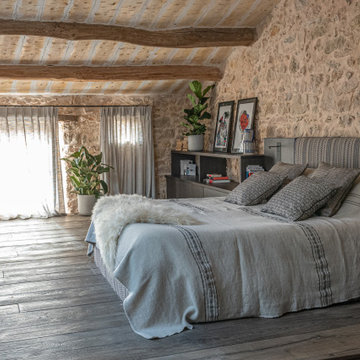
Espace couchage sous la charpente avec son plafond provençal et ses murs en pierres restaurées. Parquet massif équipé d'un chauffage au sol. Tête de lit et linéaire de rangement réalisés sur mesures.
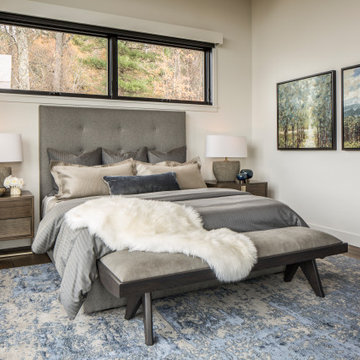
Mittelgroßes Modernes Hauptschlafzimmer mit weißer Wandfarbe, braunem Holzboden, Gaskamin, Kaminumrandung aus Stein und braunem Boden in Sonstige
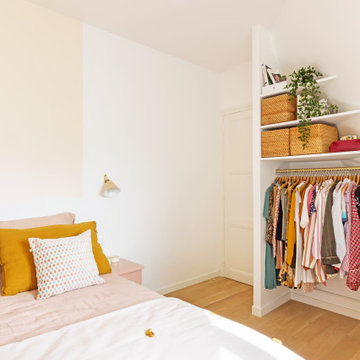
Il n'a pas été facile de savoir quoi faire de ces murs en pente, mais la solution a été trouvée: ce sera un dressing ouvert sur mesure !
Avec des étagères ouvertes et un meuble tiroirs.
Schlafzimmer mit braunem Boden und grauem Boden Ideen und Design
8