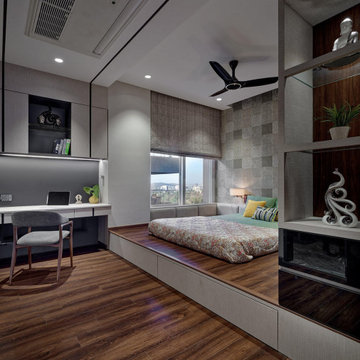Schlafzimmer mit braunem Boden und türkisem Boden Ideen und Design
Suche verfeinern:
Budget
Sortieren nach:Heute beliebt
121 – 140 von 71.925 Fotos
1 von 3

Mittelgroßes Stilmix Schlafzimmer mit blauer Wandfarbe, braunem Holzboden und braunem Boden in New York

[Our Clients]
We were so excited to help these new homeowners re-envision their split-level diamond in the rough. There was so much potential in those walls, and we couldn’t wait to delve in and start transforming spaces. Our primary goal was to re-imagine the main level of the home and create an open flow between the space. So, we started by converting the existing single car garage into their living room (complete with a new fireplace) and opening up the kitchen to the rest of the level.
[Kitchen]
The original kitchen had been on the small side and cut-off from the rest of the home, but after we removed the coat closet, this kitchen opened up beautifully. Our plan was to create an open and light filled kitchen with a design that translated well to the other spaces in this home, and a layout that offered plenty of space for multiple cooks. We utilized clean white cabinets around the perimeter of the kitchen and popped the island with a spunky shade of blue. To add a real element of fun, we jazzed it up with the colorful escher tile at the backsplash and brought in accents of brass in the hardware and light fixtures to tie it all together. Through out this home we brought in warm wood accents and the kitchen was no exception, with its custom floating shelves and graceful waterfall butcher block counter at the island.
[Dining Room]
The dining room had once been the home’s living room, but we had other plans in mind. With its dramatic vaulted ceiling and new custom steel railing, this room was just screaming for a dramatic light fixture and a large table to welcome one-and-all.
[Living Room]
We converted the original garage into a lovely little living room with a cozy fireplace. There is plenty of new storage in this space (that ties in with the kitchen finishes), but the real gem is the reading nook with two of the most comfortable armchairs you’ve ever sat in.
[Master Suite]
This home didn’t originally have a master suite, so we decided to convert one of the bedrooms and create a charming suite that you’d never want to leave. The master bathroom aesthetic quickly became all about the textures. With a sultry black hex on the floor and a dimensional geometric tile on the walls we set the stage for a calm space. The warm walnut vanity and touches of brass cozy up the space and relate with the feel of the rest of the home. We continued the warm wood touches into the master bedroom, but went for a rich accent wall that elevated the sophistication level and sets this space apart.
[Hall Bathroom]
The floor tile in this bathroom still makes our hearts skip a beat. We designed the rest of the space to be a clean and bright white, and really let the lovely blue of the floor tile pop. The walnut vanity cabinet (complete with hairpin legs) adds a lovely level of warmth to this bathroom, and the black and brass accents add the sophisticated touch we were looking for.
[Office]
We loved the original built-ins in this space, and knew they needed to always be a part of this house, but these 60-year-old beauties definitely needed a little help. We cleaned up the cabinets and brass hardware, switched out the formica counter for a new quartz top, and painted wall a cheery accent color to liven it up a bit. And voila! We have an office that is the envy of the neighborhood.
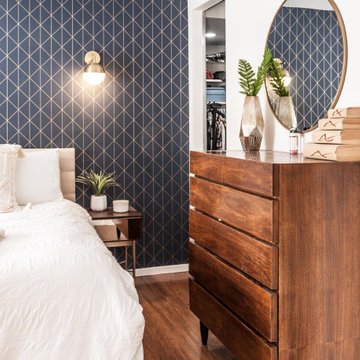
Mittelgroßes Mid-Century Hauptschlafzimmer mit blauer Wandfarbe, braunem Holzboden, braunem Boden und Tapetenwänden in Los Angeles
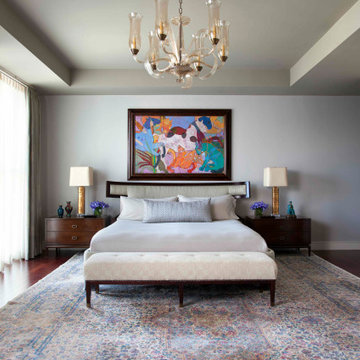
Klassisches Schlafzimmer mit grauer Wandfarbe, dunklem Holzboden und braunem Boden in Austin

Designing the Master Suite custom furnishings, bedding, window coverings and artwork to compliment the modern architecture while offering an elegant, serene environment for peaceful reflection were the chief objectives. The color scheme remains a warm neutral, like the limestone walls, along with soft accents of subdued greens, sage and silvered blues to bring the colors of the magnificent, long Hill country views into the space. Special effort was spent designing custom window coverings that wouldn't compete with the architecture, but appear integrated and operate easily to open wide the prized view fully and provide privacy when needed. To achieve an understated elegance, the textures are rich and refined with a glazed linen headboard fabric, plush wool and viscose rug, soft leather bench, velvet pillow, satin accents to custom bedding and an ultra fine linen for the drapery with accents of natural wood mixed with warm bronze and aged brass metal finishes. The original oil painting curated for this room sets a calming and serene tone for the space with an ever important focus on the beauty of nature.
The original fine art landscape painting for this room was created by Christa Brothers, of Brothers Fine Art Marfa.
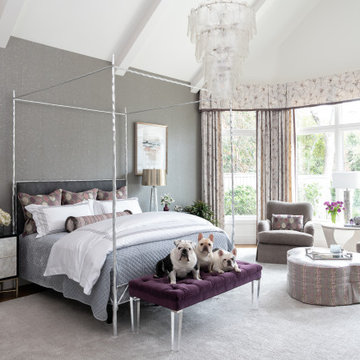
Geräumiges Klassisches Hauptschlafzimmer mit weißer Wandfarbe, braunem Holzboden, braunem Boden und gewölbter Decke in Dallas
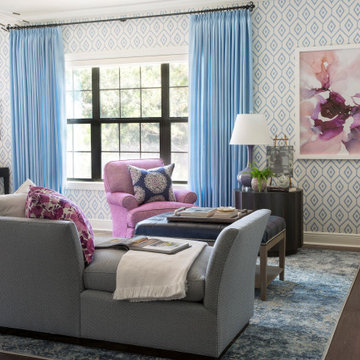
A large bedroom and sitting area is decked out with blue and white wallpaper. A chaise lounge and swivel chair create a sitting area to read or watch tv. Blue curtains frame the view to a green space in the backyard. A large abstract painting in lavender and blush is a counterpoint to the primarily blue space.
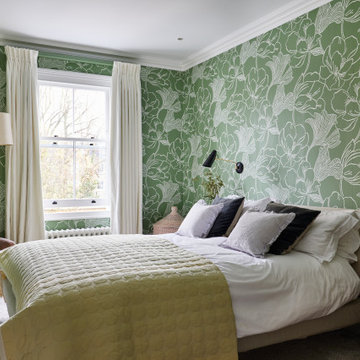
The master bedroom was covered in a contemporary floral print wallpaper which contrasted with the soft pink velvet antique armchair and black wooden bedside tables. The black and brass wall lights and circular metal framed mirror also help to ground it.
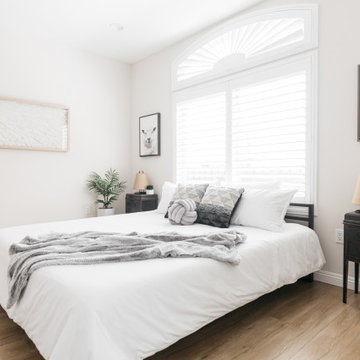
CHRISTOPHER LEE FOTO
Modernes Schlafzimmer mit grauer Wandfarbe, braunem Holzboden und braunem Boden in Los Angeles
Modernes Schlafzimmer mit grauer Wandfarbe, braunem Holzboden und braunem Boden in Los Angeles
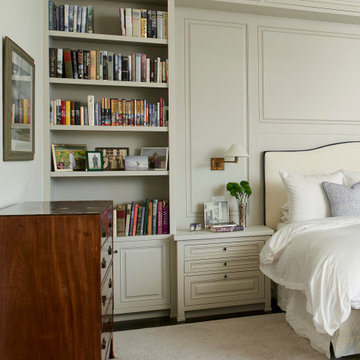
Master Bedroom with custom built-in bookcases, nightstands, and paneling | photography by Dominique Vorillon
Klassisches Hauptschlafzimmer mit beiger Wandfarbe, dunklem Holzboden und braunem Boden in Los Angeles
Klassisches Hauptschlafzimmer mit beiger Wandfarbe, dunklem Holzboden und braunem Boden in Los Angeles

Geräumiges Maritimes Hauptschlafzimmer mit weißer Wandfarbe, braunem Holzboden, Kamin, Kaminumrandung aus Stein und braunem Boden in New York
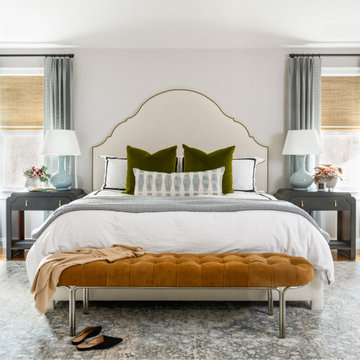
Großes Klassisches Hauptschlafzimmer mit weißer Wandfarbe und braunem Boden in Boston
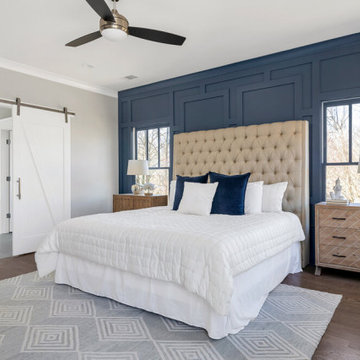
Master Bedroom
Großes Klassisches Hauptschlafzimmer ohne Kamin mit blauer Wandfarbe, dunklem Holzboden und braunem Boden in Atlanta
Großes Klassisches Hauptschlafzimmer ohne Kamin mit blauer Wandfarbe, dunklem Holzboden und braunem Boden in Atlanta
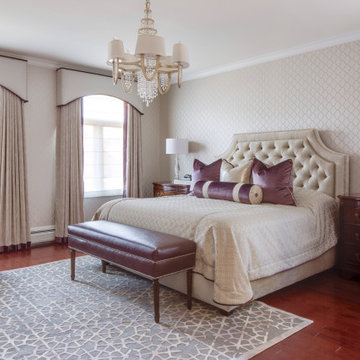
Klassisches Schlafzimmer mit beiger Wandfarbe, dunklem Holzboden, braunem Boden und Tapetenwänden in New York
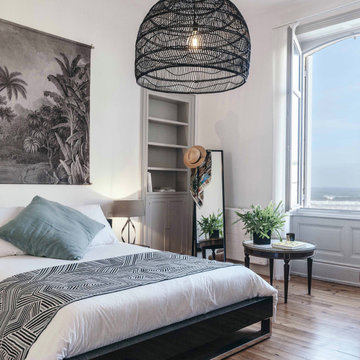
Une sélection d'objets et matières fortes et graphique pour donner du caractère à cette suite parentale.
Großes Maritimes Hauptschlafzimmer mit weißer Wandfarbe, braunem Holzboden und braunem Boden in Sonstige
Großes Maritimes Hauptschlafzimmer mit weißer Wandfarbe, braunem Holzboden und braunem Boden in Sonstige
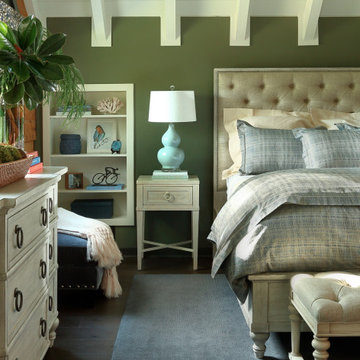
Rustikales Schlafzimmer mit grüner Wandfarbe, dunklem Holzboden, braunem Boden, freigelegten Dachbalken, Holzdielendecke und gewölbter Decke in Atlanta
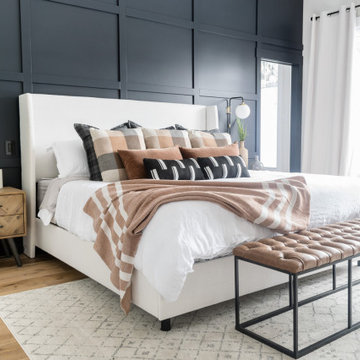
This gorgeous master suite was added above the garage during the renovation! Featuring a hidden walk through closet behind this board + batten feature wall and expansive windows for plenty of natural light! With it's earthy colour palette + classic finishes, this space is the perfect mix of bohemian + traditional!
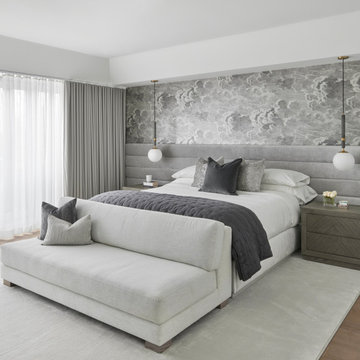
Großes Modernes Hauptschlafzimmer mit braunem Holzboden, braunem Boden, grauer Wandfarbe und Tapetenwänden in Toronto
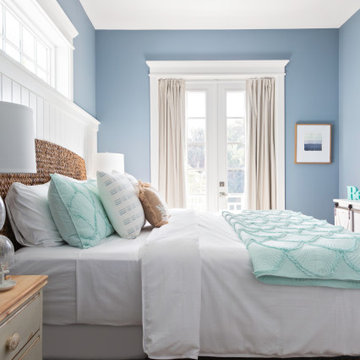
Mittelgroßes Maritimes Hauptschlafzimmer mit blauer Wandfarbe, braunem Holzboden und braunem Boden in Tampa
Schlafzimmer mit braunem Boden und türkisem Boden Ideen und Design
7
