Schlafzimmer mit braunem Boden und Wandgestaltungen Ideen und Design
Suche verfeinern:
Budget
Sortieren nach:Heute beliebt
21 – 40 von 6.798 Fotos
1 von 3

A contemporary "Pretty in Pink" bedroom for any girl of any age. The soft, matte blush pink custom accent wall adorned with antique, mercury glass to elevate the room. One can't help but take in the small understated details with the luxurious fabrics on the accent pillows and the signature art to compliment the room.
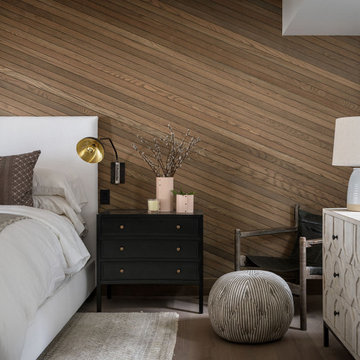
Landhausstil Schlafzimmer mit brauner Wandfarbe, braunem Holzboden, braunem Boden und Holzdielenwänden in Seattle

Master Bedroom Designed by Studio November at our Oxfordshire Country House Project
Mittelgroßes Landhausstil Hauptschlafzimmer mit Tapetenwänden, bunten Wänden, braunem Holzboden und braunem Boden in Sonstige
Mittelgroßes Landhausstil Hauptschlafzimmer mit Tapetenwänden, bunten Wänden, braunem Holzboden und braunem Boden in Sonstige

Principal bedroom - comforting blue hues, grasscloth wallpaper and warm pink accent make this bedroom a relaxing sanctuary
Großes Klassisches Hauptschlafzimmer mit blauer Wandfarbe, dunklem Holzboden, Kamin, Kaminumrandung aus Holz, braunem Boden und Tapetenwänden in London
Großes Klassisches Hauptschlafzimmer mit blauer Wandfarbe, dunklem Holzboden, Kamin, Kaminumrandung aus Holz, braunem Boden und Tapetenwänden in London

An original 1930’s English Tudor with only 2 bedrooms and 1 bath spanning about 1730 sq.ft. was purchased by a family with 2 amazing young kids, we saw the potential of this property to become a wonderful nest for the family to grow.
The plan was to reach a 2550 sq. ft. home with 4 bedroom and 4 baths spanning over 2 stories.
With continuation of the exiting architectural style of the existing home.
A large 1000sq. ft. addition was constructed at the back portion of the house to include the expended master bedroom and a second-floor guest suite with a large observation balcony overlooking the mountains of Angeles Forest.
An L shape staircase leading to the upstairs creates a moment of modern art with an all white walls and ceilings of this vaulted space act as a picture frame for a tall window facing the northern mountains almost as a live landscape painting that changes throughout the different times of day.
Tall high sloped roof created an amazing, vaulted space in the guest suite with 4 uniquely designed windows extruding out with separate gable roof above.
The downstairs bedroom boasts 9’ ceilings, extremely tall windows to enjoy the greenery of the backyard, vertical wood paneling on the walls add a warmth that is not seen very often in today’s new build.
The master bathroom has a showcase 42sq. walk-in shower with its own private south facing window to illuminate the space with natural morning light. A larger format wood siding was using for the vanity backsplash wall and a private water closet for privacy.
In the interior reconfiguration and remodel portion of the project the area serving as a family room was transformed to an additional bedroom with a private bath, a laundry room and hallway.
The old bathroom was divided with a wall and a pocket door into a powder room the leads to a tub room.
The biggest change was the kitchen area, as befitting to the 1930’s the dining room, kitchen, utility room and laundry room were all compartmentalized and enclosed.
We eliminated all these partitions and walls to create a large open kitchen area that is completely open to the vaulted dining room. This way the natural light the washes the kitchen in the morning and the rays of sun that hit the dining room in the afternoon can be shared by the two areas.
The opening to the living room remained only at 8’ to keep a division of space.
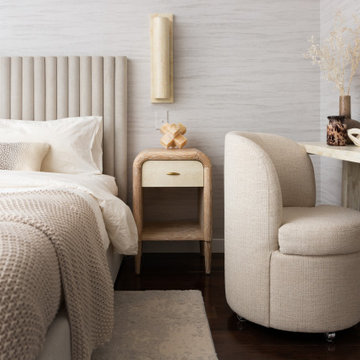
Kleines Modernes Hauptschlafzimmer mit beiger Wandfarbe, braunem Holzboden, braunem Boden und Tapetenwänden in Philadelphia
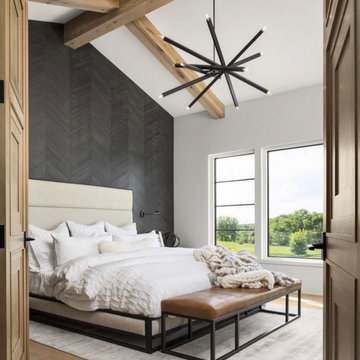
Großes Hauptschlafzimmer mit weißer Wandfarbe, hellem Holzboden, braunem Boden, freigelegten Dachbalken und Wandpaneelen in Dallas
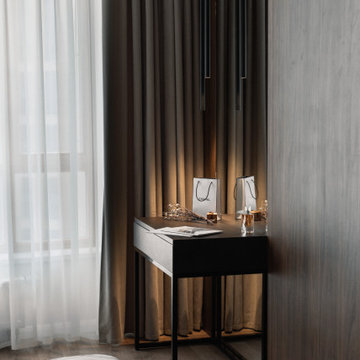
Спальня в современном стиле, простой и минималистичный дизайн. Сочетание белого с оттенками коричневого. Дерево.
Bedroom in modern style, simple and minimalistic design. Combination of white with shades of brown. Wood.
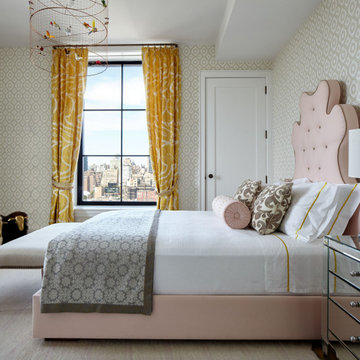
Klassisches Gästezimmer mit bunten Wänden, braunem Holzboden, braunem Boden und Tapetenwänden in New York
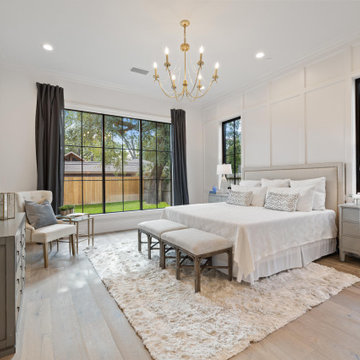
Geräumiges Klassisches Hauptschlafzimmer mit weißer Wandfarbe, braunem Holzboden, braunem Boden und Wandpaneelen in Houston
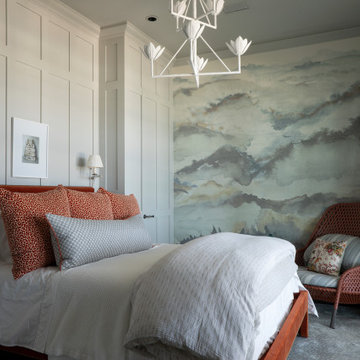
Großes Maritimes Gästezimmer mit grauer Wandfarbe, dunklem Holzboden, braunem Boden und Wandpaneelen in Sonstige
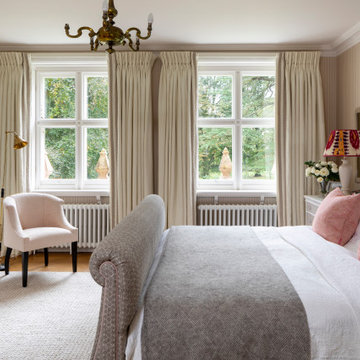
Klassisches Gästezimmer ohne Kamin mit beiger Wandfarbe, braunem Holzboden, braunem Boden und Tapetenwänden in London
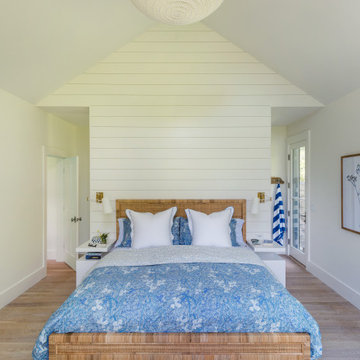
Maritimes Schlafzimmer mit weißer Wandfarbe, braunem Holzboden, braunem Boden, gewölbter Decke und Holzdielenwänden in Boston
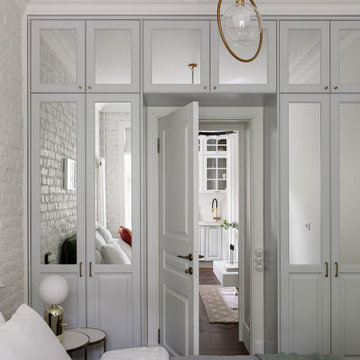
Mittelgroßes Skandinavisches Hauptschlafzimmer mit weißer Wandfarbe, Vinylboden, braunem Boden und Ziegelwänden in Sankt Petersburg
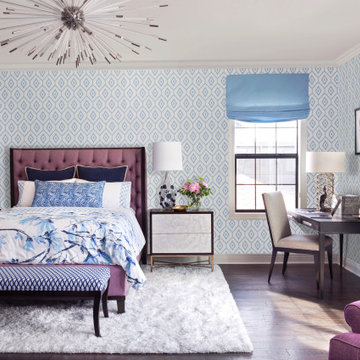
A wood trimmed tufted lavender bed anchors this expansive guest bedroom. Blue and white floral bedding is fresh and colorful. Layers of pattern and color carry the lavender and blue and white palette throughout the space. Glass lamps with blue glass embellishments top the mother of pearl bedside tables. A desk makes this guest suite triple purpose for sleeping, lounging, and working. A fluffy white shag rug adds a cozy layer to the room.
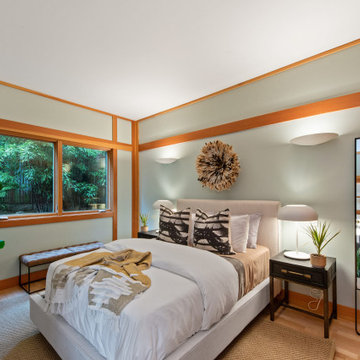
The design of this remodel of a small two-level residence in Noe Valley reflects the owner's passion for Japanese architecture. Having decided to completely gut the interior partitions, we devised a better-arranged floor plan with traditional Japanese features, including a sunken floor pit for dining and a vocabulary of natural wood trim and casework. Vertical grain Douglas Fir takes the place of Hinoki wood traditionally used in Japan. Natural wood flooring, soft green granite and green glass backsplashes in the kitchen further develop the desired Zen aesthetic. A wall to wall window above the sunken bath/shower creates a connection to the outdoors. Privacy is provided through the use of switchable glass, which goes from opaque to clear with a flick of a switch. We used in-floor heating to eliminate the noise associated with forced-air systems.
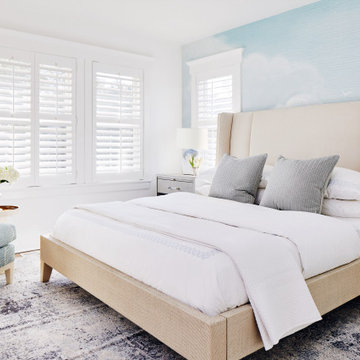
It's easy to get swept away by the room’s gorgeous coloration, from the natural handwoven cane of the Palecek bed to the custom upholstered chair and the celestial Anewall wallpaper.
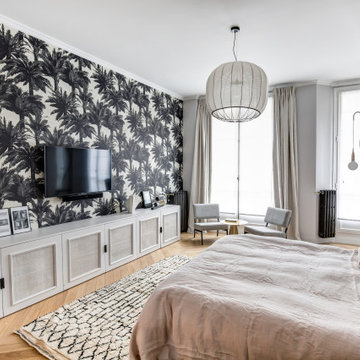
Modernes Hauptschlafzimmer mit bunten Wänden, braunem Holzboden, braunem Boden und Tapetenwänden in Paris
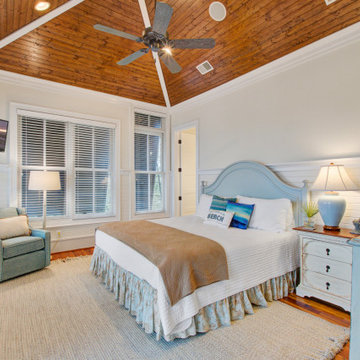
Großes Maritimes Hauptschlafzimmer mit beiger Wandfarbe, braunem Holzboden, braunem Boden, gewölbter Decke, Holzdecke und vertäfelten Wänden in Charleston
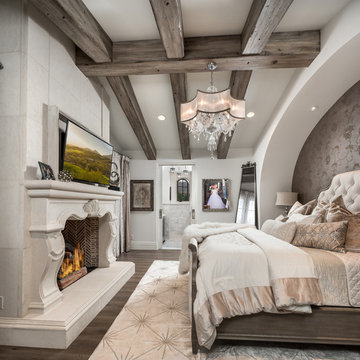
We love this master bedroom's exposed beams, vaulted ceilings, custom bed niche and the fireplace mantel.
Geräumiges Mediterranes Hauptschlafzimmer mit weißer Wandfarbe, dunklem Holzboden, Tunnelkamin, Kaminumrandung aus Stein, braunem Boden, freigelegten Dachbalken und Wandpaneelen in Phoenix
Geräumiges Mediterranes Hauptschlafzimmer mit weißer Wandfarbe, dunklem Holzboden, Tunnelkamin, Kaminumrandung aus Stein, braunem Boden, freigelegten Dachbalken und Wandpaneelen in Phoenix
Schlafzimmer mit braunem Boden und Wandgestaltungen Ideen und Design
2