Schlafzimmer mit braunem Holzboden Ideen und Design
Suche verfeinern:
Budget
Sortieren nach:Heute beliebt
1 – 20 von 15.718 Fotos
1 von 5

Geräumiges Klassisches Hauptschlafzimmer mit weißer Wandfarbe und braunem Holzboden in Dallas

Großes Landhaus Hauptschlafzimmer ohne Kamin mit weißer Wandfarbe, braunem Holzboden und braunem Boden in Charleston
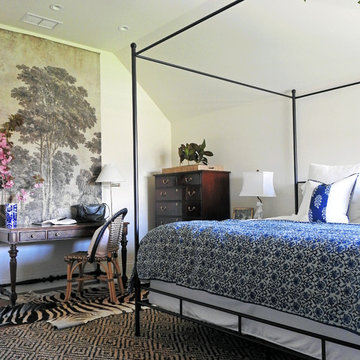
canopy bed in British Colonial bedroom makeover
Mittelgroßes Klassisches Gästezimmer ohne Kamin mit weißer Wandfarbe, braunem Holzboden und braunem Boden in New York
Mittelgroßes Klassisches Gästezimmer ohne Kamin mit weißer Wandfarbe, braunem Holzboden und braunem Boden in New York
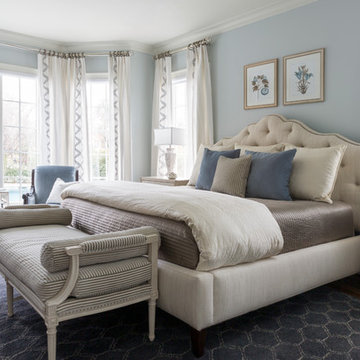
Master Bedroom
Klassisches Hauptschlafzimmer mit blauer Wandfarbe, braunem Holzboden und braunem Boden in Dallas
Klassisches Hauptschlafzimmer mit blauer Wandfarbe, braunem Holzboden und braunem Boden in Dallas
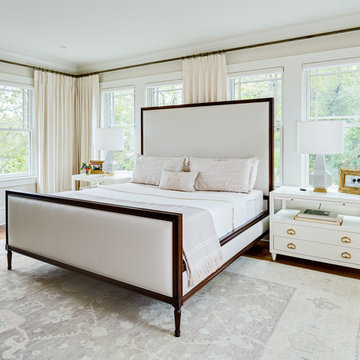
Photo by Firewater Photography
Großes Klassisches Hauptschlafzimmer ohne Kamin mit weißer Wandfarbe und braunem Holzboden in Atlanta
Großes Klassisches Hauptschlafzimmer ohne Kamin mit weißer Wandfarbe und braunem Holzboden in Atlanta

Mittelgroßes Rustikales Schlafzimmer ohne Kamin, im Loft-Style mit grüner Wandfarbe und braunem Holzboden in San Francisco
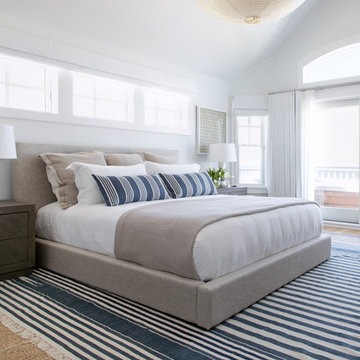
Interior Design, Custom Furniture Design, & Art Curation by Chango & Co.
Photography by Raquel Langworthy
Shop the Beach Haven Waterfront accessories at the Chango Shop!
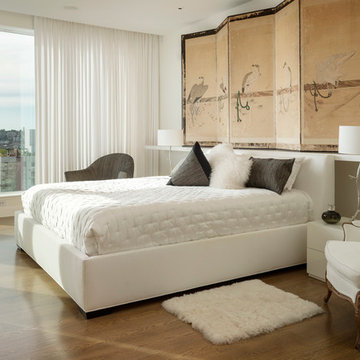
Photo by Aaron Leitz
Asiatisches Hauptschlafzimmer mit weißer Wandfarbe und braunem Holzboden in Seattle
Asiatisches Hauptschlafzimmer mit weißer Wandfarbe und braunem Holzboden in Seattle
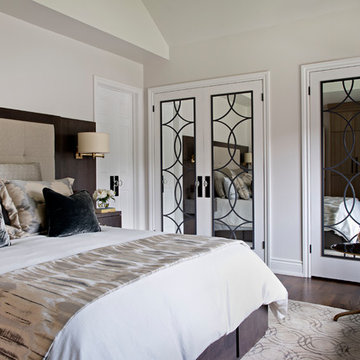
Mike Chajecki
Mittelgroßes Klassisches Hauptschlafzimmer ohne Kamin mit weißer Wandfarbe, braunem Holzboden und braunem Boden in Toronto
Mittelgroßes Klassisches Hauptschlafzimmer ohne Kamin mit weißer Wandfarbe, braunem Holzboden und braunem Boden in Toronto
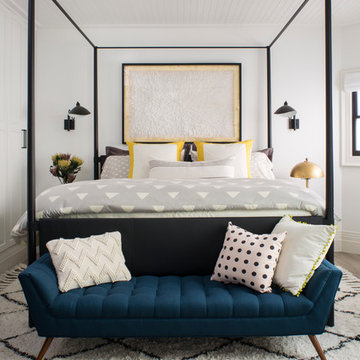
Meghan Bob Photography
Geräumiges Klassisches Gästezimmer ohne Kamin mit weißer Wandfarbe, braunem Holzboden und grauem Boden in Los Angeles
Geräumiges Klassisches Gästezimmer ohne Kamin mit weißer Wandfarbe, braunem Holzboden und grauem Boden in Los Angeles
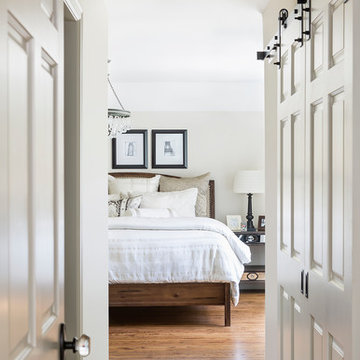
Andrea Rugg Photography
Mittelgroßes Klassisches Hauptschlafzimmer ohne Kamin mit braunem Holzboden und beiger Wandfarbe in Minneapolis
Mittelgroßes Klassisches Hauptschlafzimmer ohne Kamin mit braunem Holzboden und beiger Wandfarbe in Minneapolis
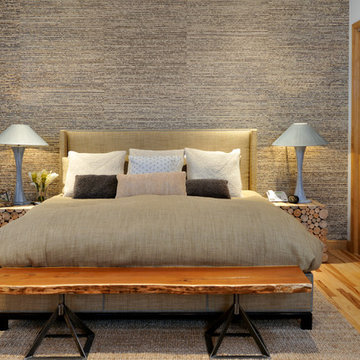
Peter Damroth
Rustikales Schlafzimmer mit bunten Wänden und braunem Holzboden in Charlotte
Rustikales Schlafzimmer mit bunten Wänden und braunem Holzboden in Charlotte
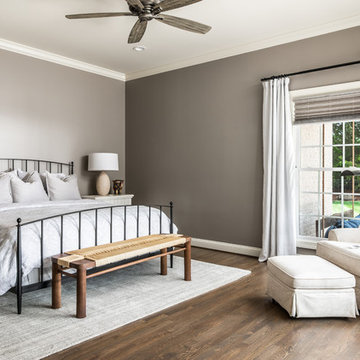
Interiors: Marcia Leach Design
Cabinetry: Barber Cabinet Company
Contractor: Andrew Thompson Construction
Photography: Garett + Carrie Buell of Studiobuell/ studiobuell.com
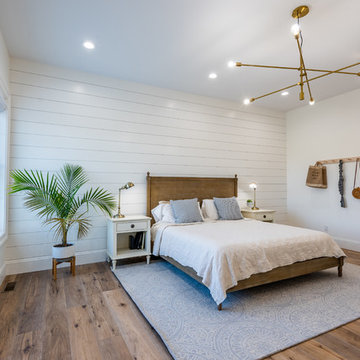
Landhaus Gästezimmer mit weißer Wandfarbe, braunem Holzboden und braunem Boden in Sonstige
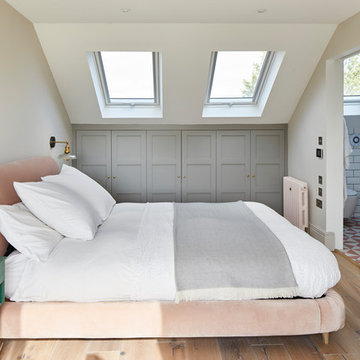
Klassisches Gästezimmer mit weißer Wandfarbe, braunem Holzboden und braunem Boden in London
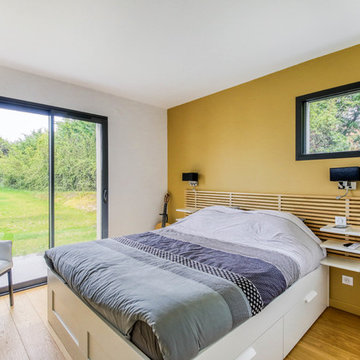
Modernes Schlafzimmer mit gelber Wandfarbe, braunem Holzboden und braunem Boden in Marseille

An antique wood and iron door welcome you into this private retreat. Colorful barn wood anchor the bed wall with windows letting in natural light and warm the earthy tones.
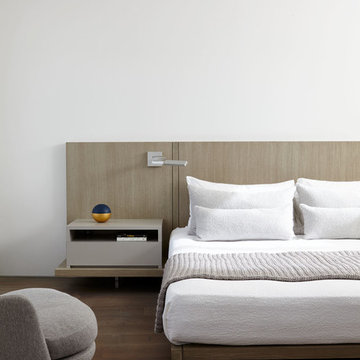
Joshua McHugh
Mittelgroßes Modernes Hauptschlafzimmer mit weißer Wandfarbe, braunem Holzboden und braunem Boden in New York
Mittelgroßes Modernes Hauptschlafzimmer mit weißer Wandfarbe, braunem Holzboden und braunem Boden in New York
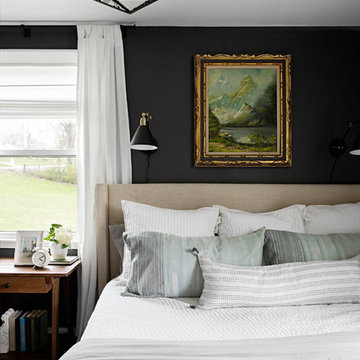
Klassisches Schlafzimmer mit grauer Wandfarbe, braunem Holzboden und braunem Boden in Nashville
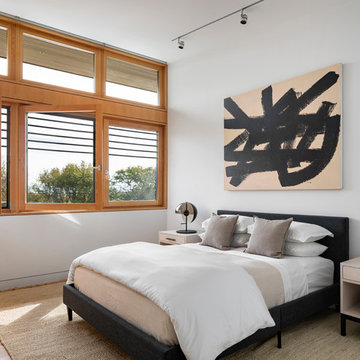
When a world class sailing champion approached us to design a Newport home for his family, with lodging for his sailing crew, we set out to create a clean, light-filled modern home that would integrate with the natural surroundings of the waterfront property, and respect the character of the historic district.
Our approach was to make the marine landscape an integral feature throughout the home. One hundred eighty degree views of the ocean from the top floors are the result of the pinwheel massing. The home is designed as an extension of the curvilinear approach to the property through the woods and reflects the gentle undulating waterline of the adjacent saltwater marsh. Floodplain regulations dictated that the primary occupied spaces be located significantly above grade; accordingly, we designed the first and second floors on a stone “plinth” above a walk-out basement with ample storage for sailing equipment. The curved stone base slopes to grade and houses the shallow entry stair, while the same stone clads the interior’s vertical core to the roof, along which the wood, glass and stainless steel stair ascends to the upper level.
One critical programmatic requirement was enough sleeping space for the sailing crew, and informal party spaces for the end of race-day gatherings. The private master suite is situated on one side of the public central volume, giving the homeowners views of approaching visitors. A “bedroom bar,” designed to accommodate a full house of guests, emerges from the other side of the central volume, and serves as a backdrop for the infinity pool and the cove beyond.
Also essential to the design process was ecological sensitivity and stewardship. The wetlands of the adjacent saltwater marsh were designed to be restored; an extensive geo-thermal heating and cooling system was implemented; low carbon footprint materials and permeable surfaces were used where possible. Native and non-invasive plant species were utilized in the landscape. The abundance of windows and glass railings maximize views of the landscape, and, in deference to the adjacent bird sanctuary, bird-friendly glazing was used throughout.
Photo: Michael Moran/OTTO Photography
Schlafzimmer mit braunem Holzboden Ideen und Design
1