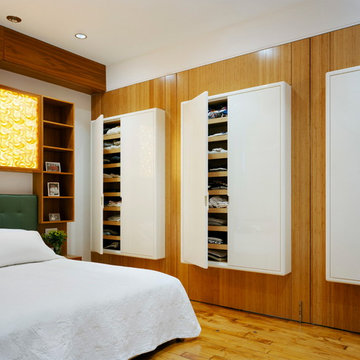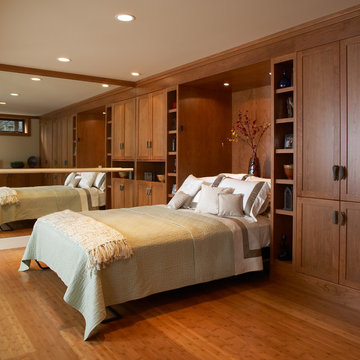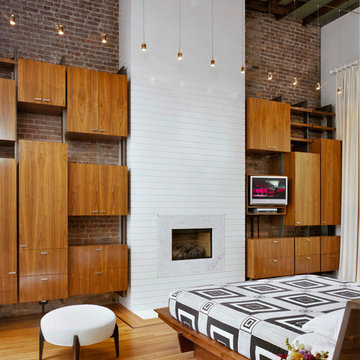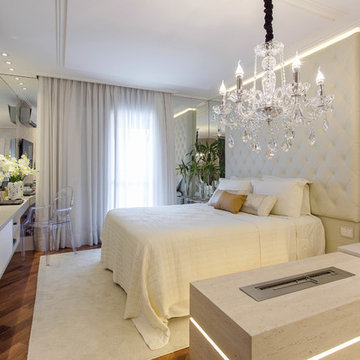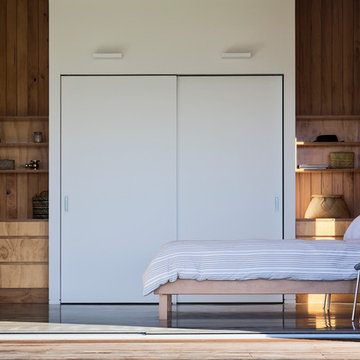Schlafzimmer mit braunem Holzboden Ideen und Design
Suche verfeinern:
Budget
Sortieren nach:Heute beliebt
41 – 60 von 85 Fotos
1 von 5
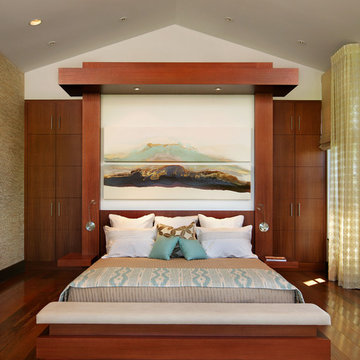
Mittelgroßes Gästezimmer ohne Kamin mit weißer Wandfarbe und braunem Holzboden in Miami
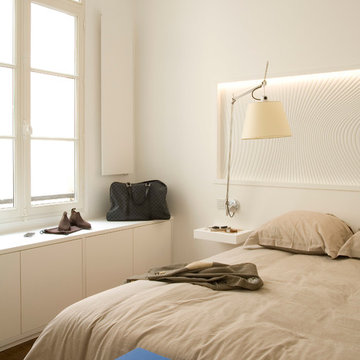
Arnaud RINUCCINI
Modernes Schlafzimmer mit weißer Wandfarbe und braunem Holzboden in Paris
Modernes Schlafzimmer mit weißer Wandfarbe und braunem Holzboden in Paris
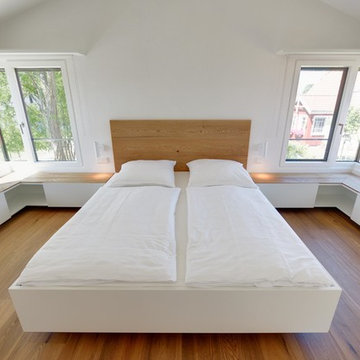
Stefan Melchior
Kleines Skandinavisches Hauptschlafzimmer ohne Kamin mit weißer Wandfarbe und braunem Holzboden in Sonstige
Kleines Skandinavisches Hauptschlafzimmer ohne Kamin mit weißer Wandfarbe und braunem Holzboden in Sonstige
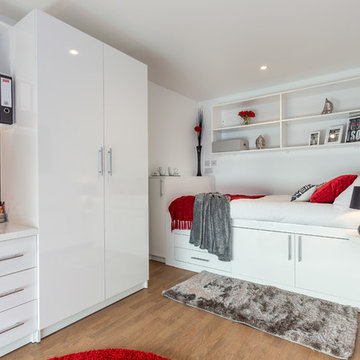
Styling: Shona Bates, SMB Interior Design
Photo: Phil Jackson
Modernes Schlafzimmer mit weißer Wandfarbe und braunem Holzboden in Dorset
Modernes Schlafzimmer mit weißer Wandfarbe und braunem Holzboden in Dorset
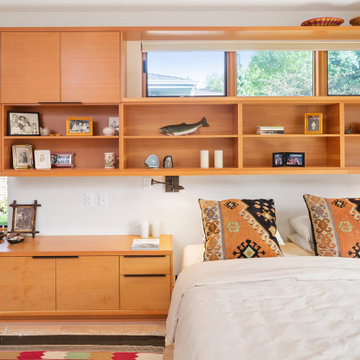
Modernes Hauptschlafzimmer ohne Kamin mit weißer Wandfarbe, braunem Holzboden und braunem Boden in Minneapolis
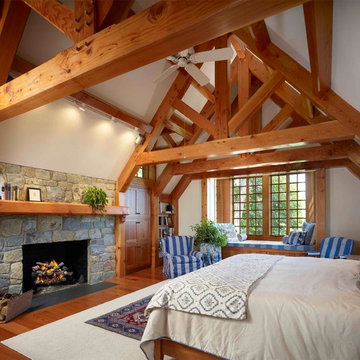
Structure supplied by Dreaming Creek Heavy Timber, The Interior paint color is Benjamin Moore, Navajo White Eggshell finish on walls, Flat finish on the ceilings.
Hoachlander Davis Photography
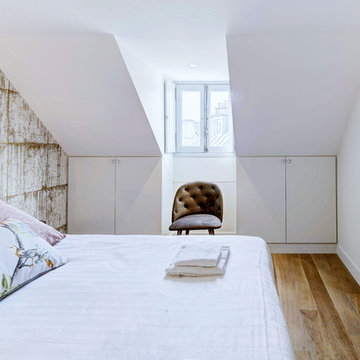
Klassisches Schlafzimmer mit weißer Wandfarbe, braunem Holzboden und braunem Boden in Paris
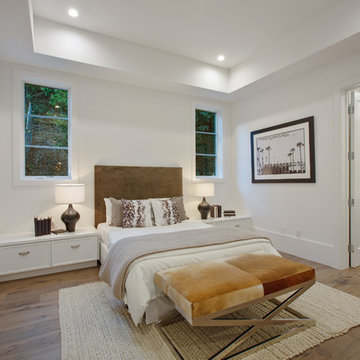
Geräumiges Klassisches Gästezimmer mit weißer Wandfarbe, braunem Holzboden und braunem Boden in Los Angeles
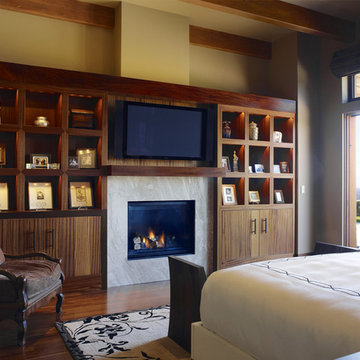
Who says green and sustainable design has to look like it? Designed to emulate the owner’s favorite country club, this fine estate home blends in with the natural surroundings of it’s hillside perch, and is so intoxicatingly beautiful, one hardly notices its numerous energy saving and green features.
Durable, natural and handsome materials such as stained cedar trim, natural stone veneer, and integral color plaster are combined with strong horizontal roof lines that emphasize the expansive nature of the site and capture the “bigness” of the view. Large expanses of glass punctuated with a natural rhythm of exposed beams and stone columns that frame the spectacular views of the Santa Clara Valley and the Los Gatos Hills.
A shady outdoor loggia and cozy outdoor fire pit create the perfect environment for relaxed Saturday afternoon barbecues and glitzy evening dinner parties alike. A glass “wall of wine” creates an elegant backdrop for the dining room table, the warm stained wood interior details make the home both comfortable and dramatic.
The project’s energy saving features include:
- a 5 kW roof mounted grid-tied PV solar array pays for most of the electrical needs, and sends power to the grid in summer 6 year payback!
- all native and drought-tolerant landscaping reduce irrigation needs
- passive solar design that reduces heat gain in summer and allows for passive heating in winter
- passive flow through ventilation provides natural night cooling, taking advantage of cooling summer breezes
- natural day-lighting decreases need for interior lighting
- fly ash concrete for all foundations
- dual glazed low e high performance windows and doors
Design Team:
Noel Cross+Architects - Architect
Christopher Yates Landscape Architecture
Joanie Wick – Interior Design
Vita Pehar - Lighting Design
Conrado Co. – General Contractor
Marion Brenner – Photography
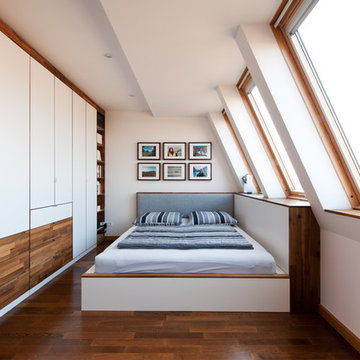
Phil Dera
Mittelgroßes Modernes Schlafzimmer im Dachboden ohne Kamin mit weißer Wandfarbe und braunem Holzboden in Sonstige
Mittelgroßes Modernes Schlafzimmer im Dachboden ohne Kamin mit weißer Wandfarbe und braunem Holzboden in Sonstige
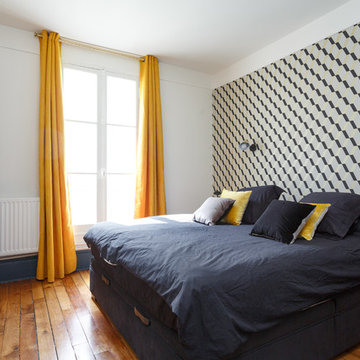
Modernes Gästezimmer mit weißer Wandfarbe, braunem Holzboden und braunem Boden in Paris
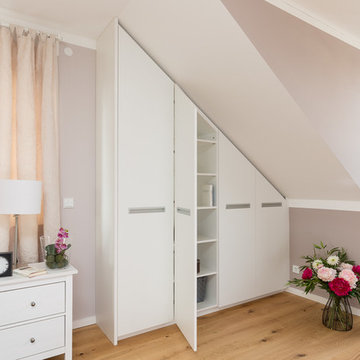
X21de - Reiner Freese
Mittelgroßes Klassisches Schlafzimmer ohne Kamin mit lila Wandfarbe und braunem Holzboden in Berlin
Mittelgroßes Klassisches Schlafzimmer ohne Kamin mit lila Wandfarbe und braunem Holzboden in Berlin
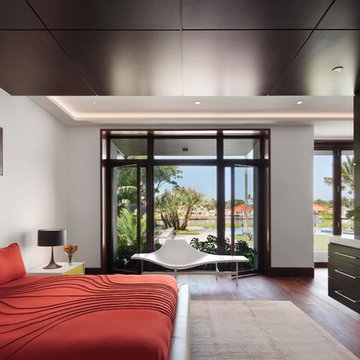
Großes Modernes Hauptschlafzimmer mit weißer Wandfarbe und braunem Holzboden in Miami
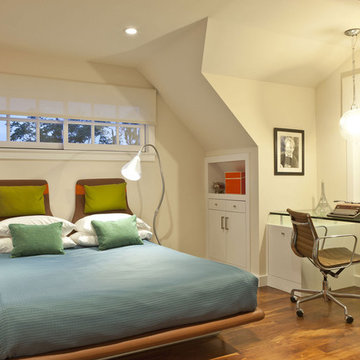
Eklektisches Schlafzimmer mit beiger Wandfarbe und braunem Holzboden in Los Angeles
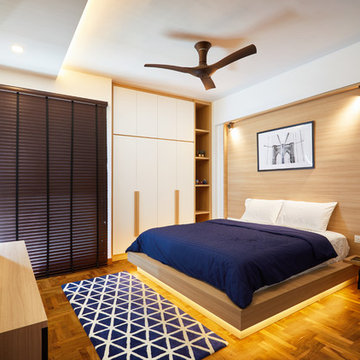
Modernes Schlafzimmer mit weißer Wandfarbe, braunem Holzboden und braunem Boden in Singapur
Schlafzimmer mit braunem Holzboden Ideen und Design
3
