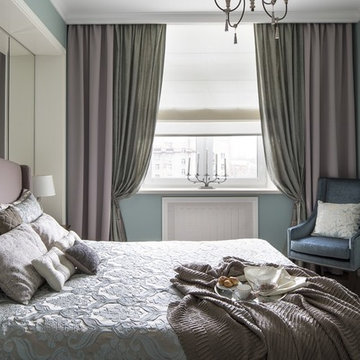Schlafzimmer mit braunem Holzboden Ideen und Design
Suche verfeinern:
Budget
Sortieren nach:Heute beliebt
121 – 140 von 24.162 Fotos
1 von 5
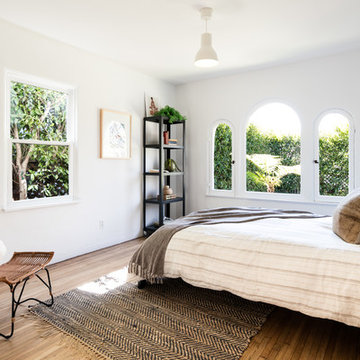
Mediterranes Schlafzimmer mit weißer Wandfarbe, braunem Holzboden und braunem Boden in Los Angeles
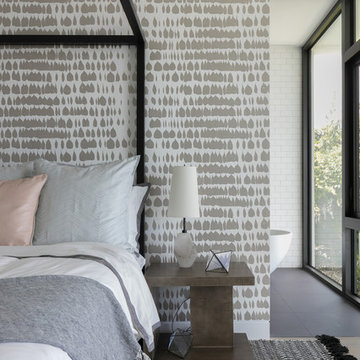
SeaThru is a new, waterfront, modern home. SeaThru was inspired by the mid-century modern homes from our area, known as the Sarasota School of Architecture.
This homes designed to offer more than the standard, ubiquitous rear-yard waterfront outdoor space. A central courtyard offer the residents a respite from the heat that accompanies west sun, and creates a gorgeous intermediate view fro guest staying in the semi-attached guest suite, who can actually SEE THROUGH the main living space and enjoy the bay views.
Noble materials such as stone cladding, oak floors, composite wood louver screens and generous amounts of glass lend to a relaxed, warm-contemporary feeling not typically common to these types of homes.
Photos by Ryan Gamma Photography
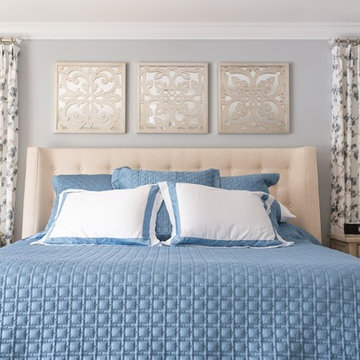
Mittelgroßes Landhausstil Hauptschlafzimmer mit Kamin, Kaminumrandung aus Stein, braunem Boden, grauer Wandfarbe und braunem Holzboden in Dallas
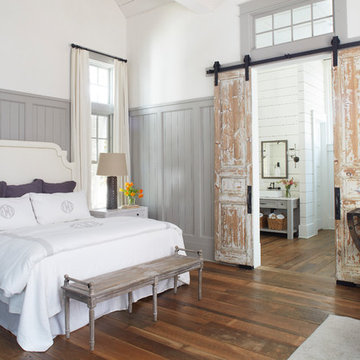
Jean Allsopp
Maritimes Hauptschlafzimmer mit weißer Wandfarbe, braunem Holzboden und braunem Boden
Maritimes Hauptschlafzimmer mit weißer Wandfarbe, braunem Holzboden und braunem Boden
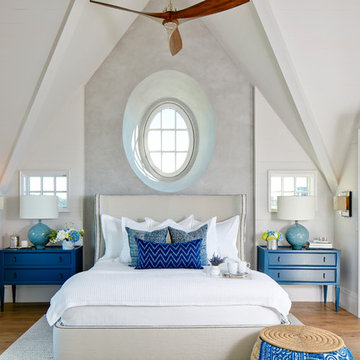
Photography: Dana Hoff
Architecture and Interiors: Anderson Studio of Architecture & Design; Scott Anderson, Principal Architect/ Mark Moehring, Project Architect/ Adam Wilson, Associate Architect and Project Manager/ Ryan Smith, Associate Architect/ Michelle Suddeth, Director of Interiors/Emily Cox, Director of Interior Architecture/Anna Bett Moore, Designer & Procurement Expeditor/Gina Iacovelli, Design Assistant
Lamps & Fan: Ferguson Enterprises
Bed: Bernhardt, custom fabric
Ottoman: Made Goods
Nighstands: Benjamin Moore Gentleman's Gray
Rug: Designer Carpets
Walls: Plaster & Shiplap
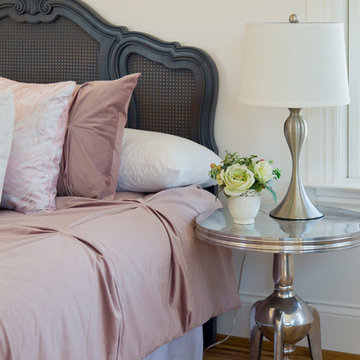
Großes Country Hauptschlafzimmer mit weißer Wandfarbe, braunem Holzboden, Kamin, gefliester Kaminumrandung und braunem Boden in St. Louis
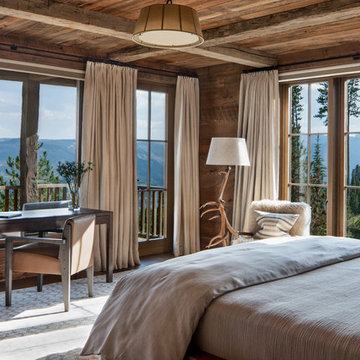
Geräumiges Rustikales Gästezimmer mit brauner Wandfarbe, braunem Holzboden und braunem Boden in Sonstige
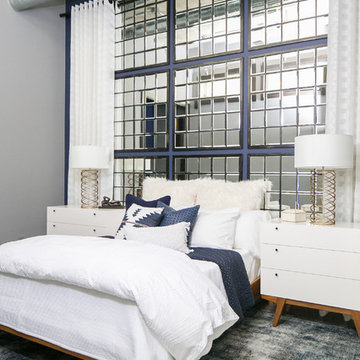
Ryan Garvin Photography, Robeson Design
Mittelgroßes Industrial Schlafzimmer mit blauer Wandfarbe, braunem Holzboden und grauem Boden in Denver
Mittelgroßes Industrial Schlafzimmer mit blauer Wandfarbe, braunem Holzboden und grauem Boden in Denver
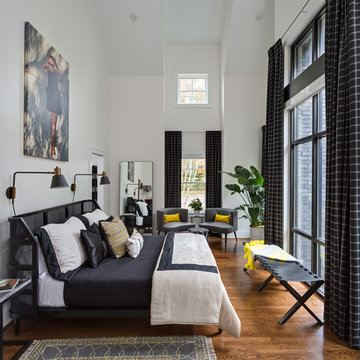
Firewater Photography
Klassisches Schlafzimmer ohne Kamin mit weißer Wandfarbe und braunem Holzboden in Sonstige
Klassisches Schlafzimmer ohne Kamin mit weißer Wandfarbe und braunem Holzboden in Sonstige
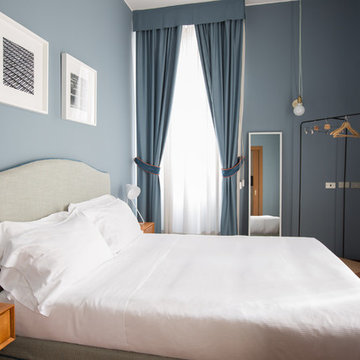
Kleines Modernes Hauptschlafzimmer ohne Kamin mit blauer Wandfarbe, braunem Boden und braunem Holzboden in Mailand

Photo of the vaulted Master Bedroom, where rustic beams meet more refined painted finishes. Lots of light emanates through the windows. Photo by Martis Camp Sales (Paul Hamill)

My client for this project was a builder/ developer. He had purchased a flat two acre parcel with vineyards that was within easy walking distance of downtown St. Helena. He planned to “build for sale” a three bedroom home with a separate one bedroom guest house, a pool and a pool house. He wanted a modern type farmhouse design that opened up to the site and to the views of the hills beyond and to keep as much of the vineyards as possible. The house was designed with a central Great Room consisting of a kitchen area, a dining area, and a living area all under one roof with a central linear cupola to bring natural light into the middle of the room. One approaches the entrance to the home through a small garden with water features on both sides of a path that leads to a covered entry porch and the front door. The entry hall runs the length of the Great Room and serves as both a link to the bedroom wings, the garage, the laundry room and a small study. The entry hall also serves as an art gallery for the future owner. An interstitial space between the entry hall and the Great Room contains a pantry, a wine room, an entry closet, an electrical room and a powder room. A large deep porch on the pool/garden side of the house extends most of the length of the Great Room with a small breakfast Room at one end that opens both to the kitchen and to this porch. The Great Room and porch open up to a swimming pool that is on on axis with the front door.
The main house has two wings. One wing contains the master bedroom suite with a walk in closet and a bathroom with soaking tub in a bay window and separate toilet room and shower. The other wing at the opposite end of the househas two children’s bedrooms each with their own bathroom a small play room serving both bedrooms. A rear hallway serves the children’s wing, a Laundry Room and a Study, the garage and a stair to an Au Pair unit above the garage.
A separate small one bedroom guest house has a small living room, a kitchen, a toilet room to serve the pool and a small covered porch. The bedroom is ensuite with a full bath. This guest house faces the side of the pool and serves to provide privacy and block views ofthe neighbors to the east. A Pool house at the far end of the pool on the main axis of the house has a covered sitting area with a pizza oven, a bar area and a small bathroom. Vineyards were saved on all sides of the house to help provide a private enclave within the vines.
The exterior of the house has simple gable roofs over the major rooms of the house with sloping ceilings and large wooden trusses in the Great Room and plaster sloping ceilings in the bedrooms. The exterior siding through out is painted board and batten siding similar to farmhouses of other older homes in the area.
Clyde Construction: General Contractor
Photographed by: Paul Rollins
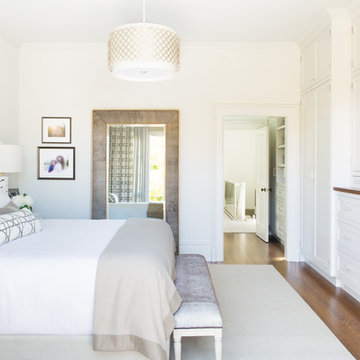
Master bedroom with built ins
Klassisches Schlafzimmer mit weißer Wandfarbe, braunem Holzboden und braunem Boden in San Francisco
Klassisches Schlafzimmer mit weißer Wandfarbe, braunem Holzboden und braunem Boden in San Francisco
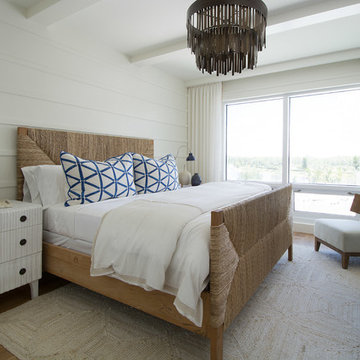
Maritimes Schlafzimmer mit weißer Wandfarbe, braunem Holzboden und braunem Boden in Miami
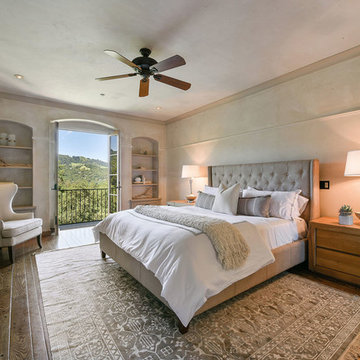
Mediterranes Hauptschlafzimmer mit weißer Wandfarbe, braunem Holzboden und braunem Boden in San Francisco
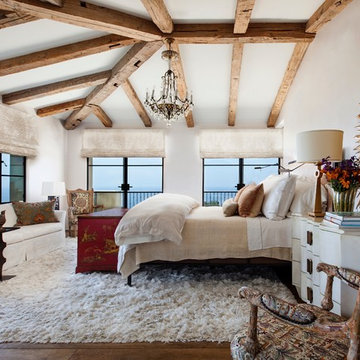
Vintage Timberworks supplied the reclaimed wood beams in this beautiful Malibu home. The beams are antique hand hewn barn beams in various sizes from 6x6 through 8x8.
Architect: Paul Brant Williger
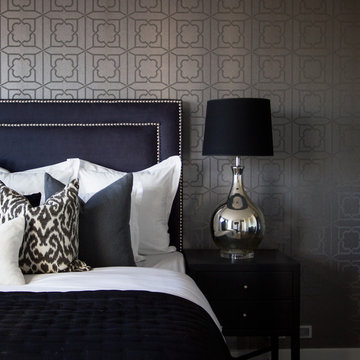
Mittelgroßes Modernes Gästezimmer mit weißer Wandfarbe, braunem Holzboden und braunem Boden in Sydney
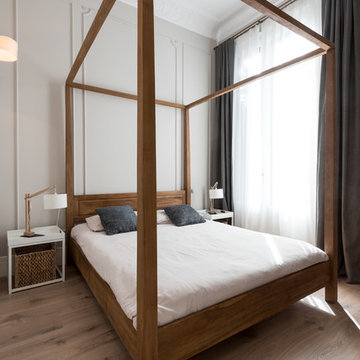
Valencia 247
Mittelgroßes Modernes Hauptschlafzimmer ohne Kamin mit weißer Wandfarbe und braunem Holzboden in Sonstige
Mittelgroßes Modernes Hauptschlafzimmer ohne Kamin mit weißer Wandfarbe und braunem Holzboden in Sonstige
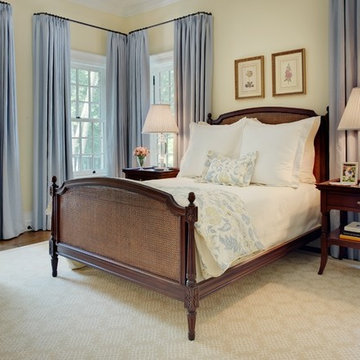
Elegant Master Bedroom with French Doors Leading to a Private Balcony and Natural Wood Antique Bed
Mittelgroßes Klassisches Hauptschlafzimmer ohne Kamin mit gelber Wandfarbe und braunem Holzboden in Charleston
Mittelgroßes Klassisches Hauptschlafzimmer ohne Kamin mit gelber Wandfarbe und braunem Holzboden in Charleston
Schlafzimmer mit braunem Holzboden Ideen und Design
7
