Schlafzimmer mit braunem Holzboden und Kaminumrandung aus Stein Ideen und Design
Suche verfeinern:
Budget
Sortieren nach:Heute beliebt
61 – 80 von 2.423 Fotos
1 von 3
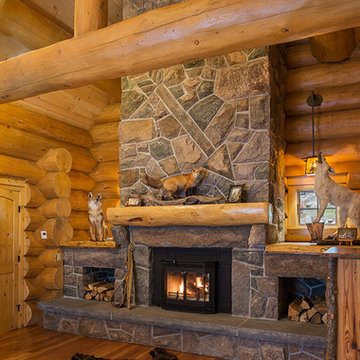
don cochran photography
http://www.doncphoto.com
Uriges Schlafzimmer mit braunem Holzboden, Kamin und Kaminumrandung aus Stein in New York
Uriges Schlafzimmer mit braunem Holzboden, Kamin und Kaminumrandung aus Stein in New York
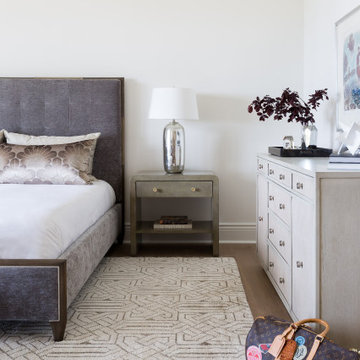
Geräumiges Modernes Hauptschlafzimmer mit weißer Wandfarbe, braunem Holzboden, Kamin, Kaminumrandung aus Stein und beigem Boden in Houston
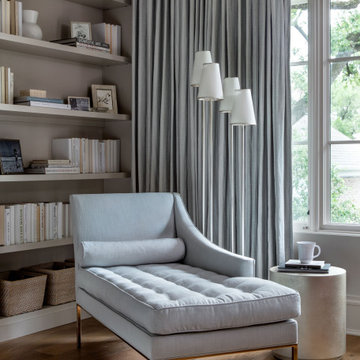
Großes Klassisches Hauptschlafzimmer mit grauer Wandfarbe, braunem Holzboden, Kamin, Kaminumrandung aus Stein und braunem Boden in Houston
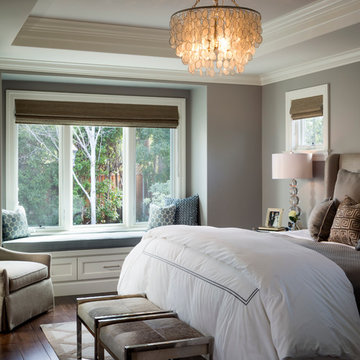
Scott Hargis Photography
Mittelgroßes Klassisches Hauptschlafzimmer mit grauer Wandfarbe, braunem Holzboden und Kaminumrandung aus Stein in San Francisco
Mittelgroßes Klassisches Hauptschlafzimmer mit grauer Wandfarbe, braunem Holzboden und Kaminumrandung aus Stein in San Francisco
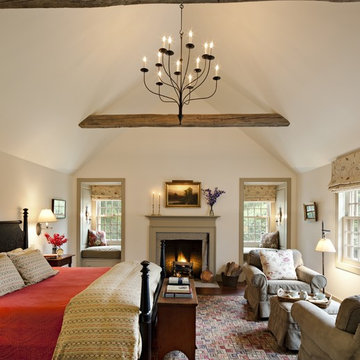
Paneled window-seats flank the fireplace in the Master Bedroom.
Robert Benson Photography
Geräumiges Landhaus Hauptschlafzimmer mit weißer Wandfarbe, braunem Holzboden, Kamin und Kaminumrandung aus Stein in New York
Geräumiges Landhaus Hauptschlafzimmer mit weißer Wandfarbe, braunem Holzboden, Kamin und Kaminumrandung aus Stein in New York
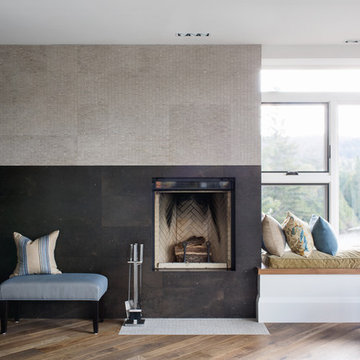
Michelle Peek Photography
Mittelgroßes Modernes Hauptschlafzimmer mit weißer Wandfarbe, braunem Holzboden, Kamin und Kaminumrandung aus Stein in Toronto
Mittelgroßes Modernes Hauptschlafzimmer mit weißer Wandfarbe, braunem Holzboden, Kamin und Kaminumrandung aus Stein in Toronto
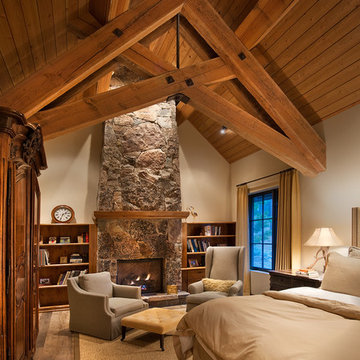
Photographer: Vance Fox
Großes Uriges Hauptschlafzimmer mit beiger Wandfarbe, braunem Holzboden, Kamin, Kaminumrandung aus Stein und braunem Boden in Sonstige
Großes Uriges Hauptschlafzimmer mit beiger Wandfarbe, braunem Holzboden, Kamin, Kaminumrandung aus Stein und braunem Boden in Sonstige
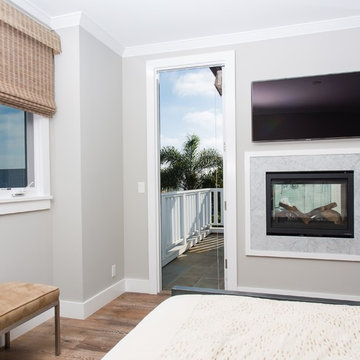
New custom beach home in the Golden Hills of Hermosa Beach, California, melding a modern sensibility in concept, plan and flow w/ traditional design aesthetic elements and detailing.
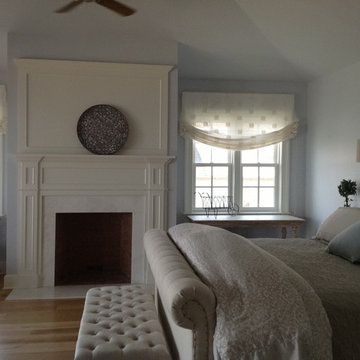
Picking a fabric was easy as the client loved Belgian Linen. She chose a Robert Allen with a repeating medallion applique print that was in a taupe thread that contrasted nicely against the oyster linen. the shades were made with 4 extra folds at the bottom edge, that you will be able to see in a following photo.
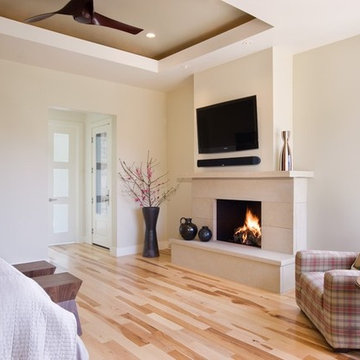
The bridged entry leads directly into a glass-walled Living area that overlooks the expansive golf course below. Located on a very steep lot, this house circuitously responds to the hillside landscape, allowing for amazing views from almost every room in the house.
Published:
Design Bureau, February 2013
Luxe interiors + design, Austin + Hill Country Edition, Winter 2013
Votre Maison: Quebec, Autumn 2012
Living Magazine: Brazil, June 2012
Austin Home, Winter 2011
Austin Lifestyle Magazine, June 2011
Luxury Home Quarterly: November 2010
Austin American Statesman, October 2010
Contemporary Stone & Tile Design, Summer 2010 (Cover)
Photo Credit: Coles Hairston
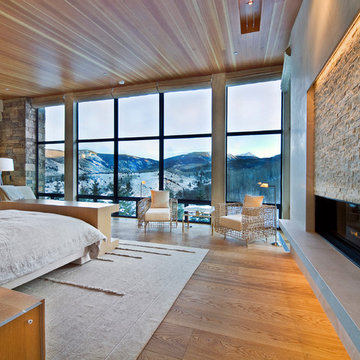
Design: Robyn Scott Interiors
Lighting: 186 Lighting Design Group
Photo: Teri Fotheringham
Modernes Schlafzimmer mit braunem Holzboden, Gaskamin und Kaminumrandung aus Stein in Denver
Modernes Schlafzimmer mit braunem Holzboden, Gaskamin und Kaminumrandung aus Stein in Denver
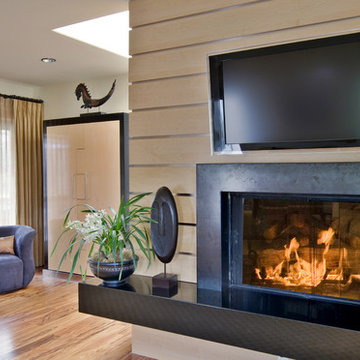
Interior Design by Nina Williams Designs
Photography by Chris Miller
Großes Modernes Hauptschlafzimmer mit beiger Wandfarbe, braunem Holzboden, Kamin und Kaminumrandung aus Stein in San Diego
Großes Modernes Hauptschlafzimmer mit beiger Wandfarbe, braunem Holzboden, Kamin und Kaminumrandung aus Stein in San Diego
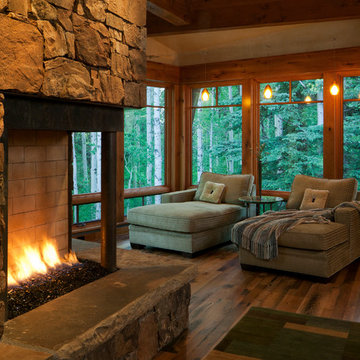
This close up of the cozy sitting area shows how it has the best of all worlds! it is nestled in the beautiful wooded surroundings with a cozy fireplace that adds a wonderful ambiance on cool summer evenings as well as when the snow is falling outside. The down filled cushions on the custom chaise from Mike Regan invite you to nestle in and read a book!
Designer: Lynne Barton Bier
Architect Joe Patrick Robbins, AIA
Photographer: Tim Murphy
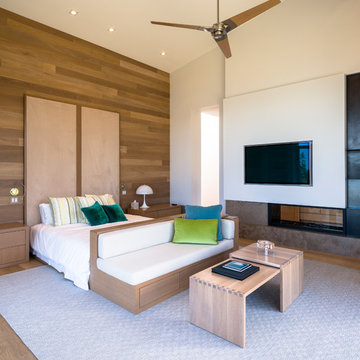
Großes Modernes Hauptschlafzimmer mit weißer Wandfarbe, braunem Holzboden, Tunnelkamin, braunem Boden und Kaminumrandung aus Stein in Toronto
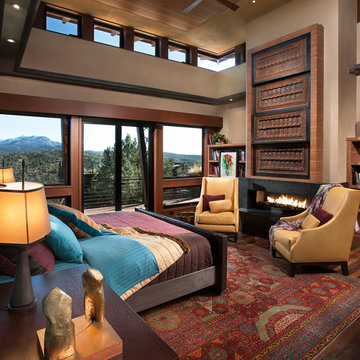
Anita Lang - IMI Design - Scottsdale, AZ
Großes Mediterranes Hauptschlafzimmer mit beiger Wandfarbe, braunem Holzboden, Gaskamin, Kaminumrandung aus Stein und braunem Boden in Phoenix
Großes Mediterranes Hauptschlafzimmer mit beiger Wandfarbe, braunem Holzboden, Gaskamin, Kaminumrandung aus Stein und braunem Boden in Phoenix
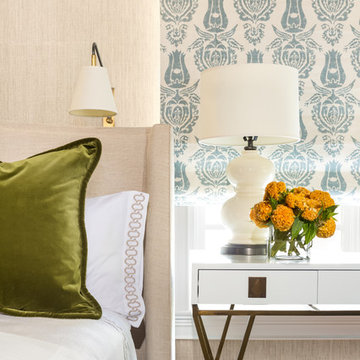
Kathleen Virginia Page Photography
Klassisches Hauptschlafzimmer mit blauer Wandfarbe, braunem Holzboden, Eckkamin und Kaminumrandung aus Stein in Chicago
Klassisches Hauptschlafzimmer mit blauer Wandfarbe, braunem Holzboden, Eckkamin und Kaminumrandung aus Stein in Chicago
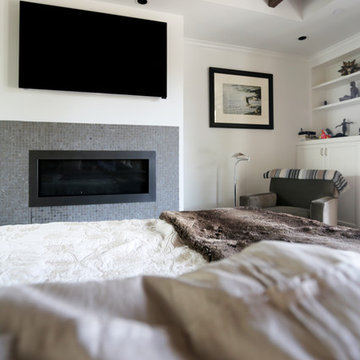
Wood beams at the raised ceilings and a subtle blue limestone mosaic face finish off the inviting atmosphere of this cozy space.
Cabochon Surfaces & Fixtures
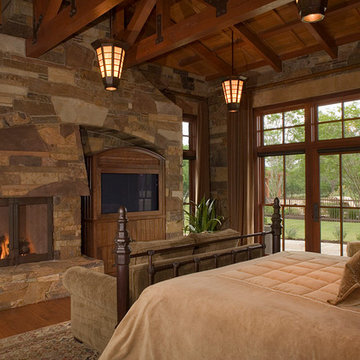
Paul Bardagjy Photography:
This project located in the Texas Hill Country is an amazing combination of both modern and rustic design elements. The architect utilized a combination of Quantum’s Legacy and Signature series custom wood windows mixing double-hung and casement operation throughout the home.
True-divided-lites are painstakingly located to provide exact alignment between architectural windows and doors. This attention to detail is especially apparent on the windows beneath the large stone archway, one of the home’s prominent features.
Custom roll-down screens are cleverly concealed at window heads, and within factory built mullions separating transom windows from their counterparts located directly below.
The dark painted exterior finish provides contrast with the multicolored stone cladding throughout the majority of the structure while the stained interior finish creates wonderful interplay with the exposed timbers.
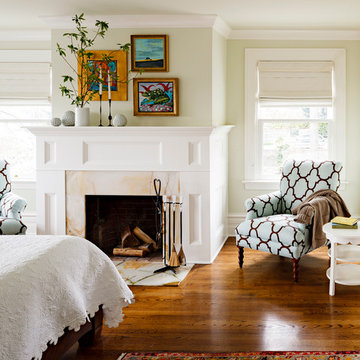
Klassisches Hauptschlafzimmer mit Kamin, grüner Wandfarbe, braunem Holzboden und Kaminumrandung aus Stein in Portland
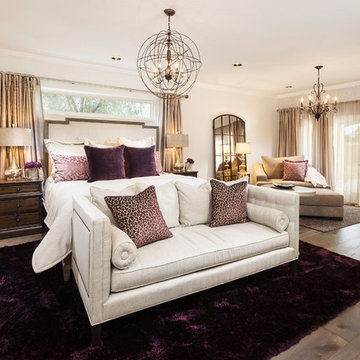
Transitional bedroom featuring a Rustic Glam style by blending weathered and worn with sparkle and glimmer. What started as a blank canvas and dark moody cave is now a light-filled serene and cozy space. Project includes: New French wood floors, clerestory window, French patio doors, recessed lighting, decorative lighting, fireplace feature wall and all custom bedding, furniture, dog bed, accessories and finishing touches designed by LMOH Home. Existing bedside tables and artwork. | Photography Joshua Caldwell.
Schlafzimmer mit braunem Holzboden und Kaminumrandung aus Stein Ideen und Design
4