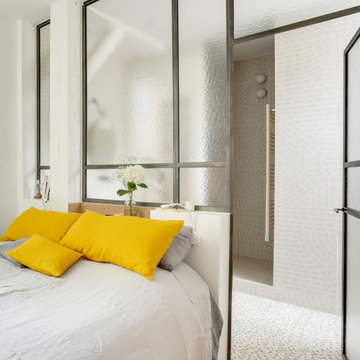Schlafzimmer mit braunem Holzboden und Linoleum Ideen und Design
Suche verfeinern:
Budget
Sortieren nach:Heute beliebt
101 – 120 von 72.892 Fotos
1 von 3
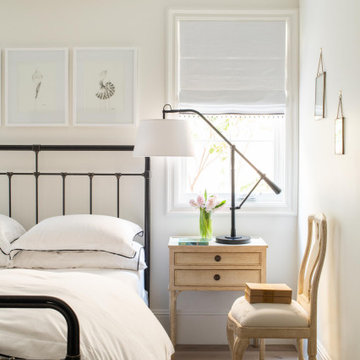
This 5,200-square foot modern farmhouse is located on Manhattan Beach’s Fourth Street, which leads directly to the ocean. A raw stone facade and custom-built Dutch front-door greets guests, and customized millwork can be found throughout the home. The exposed beams, wooden furnishings, rustic-chic lighting, and soothing palette are inspired by Scandinavian farmhouses and breezy coastal living. The home’s understated elegance privileges comfort and vertical space. To this end, the 5-bed, 7-bath (counting halves) home has a 4-stop elevator and a basement theater with tiered seating and 13-foot ceilings. A third story porch is separated from the upstairs living area by a glass wall that disappears as desired, and its stone fireplace ensures that this panoramic ocean view can be enjoyed year-round.
This house is full of gorgeous materials, including a kitchen backsplash of Calacatta marble, mined from the Apuan mountains of Italy, and countertops of polished porcelain. The curved antique French limestone fireplace in the living room is a true statement piece, and the basement includes a temperature-controlled glass room-within-a-room for an aesthetic but functional take on wine storage. The takeaway? Efficiency and beauty are two sides of the same coin.

Klassisches Gästezimmer ohne Kamin mit grauer Wandfarbe, braunem Holzboden, braunem Boden und Tapetenwänden in New York
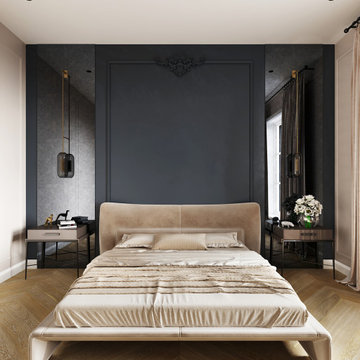
Modernes Schlafzimmer mit schwarzer Wandfarbe, braunem Holzboden, braunem Boden und Wandpaneelen in Berlin

Mittelgroßes Klassisches Hauptschlafzimmer mit beiger Wandfarbe, braunem Holzboden, Kamin, Kaminumrandung aus Stein und braunem Boden in Minneapolis
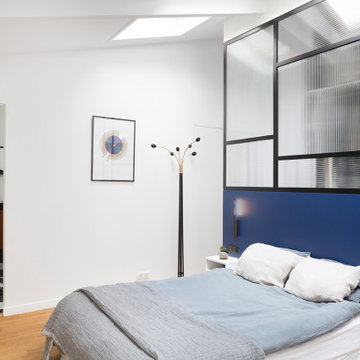
Mittelgroßes Modernes Hauptschlafzimmer mit blauer Wandfarbe, braunem Holzboden und beigem Boden in Paris
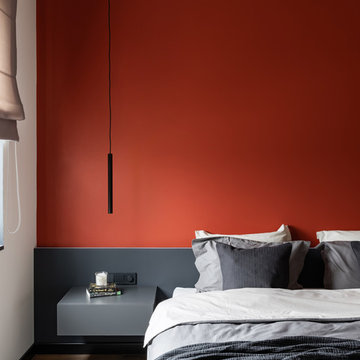
Фотограф: Максим Максимов, maxiimov@ya.ru
Modernes Hauptschlafzimmer mit braunem Boden und braunem Holzboden in Sankt Petersburg
Modernes Hauptschlafzimmer mit braunem Boden und braunem Holzboden in Sankt Petersburg
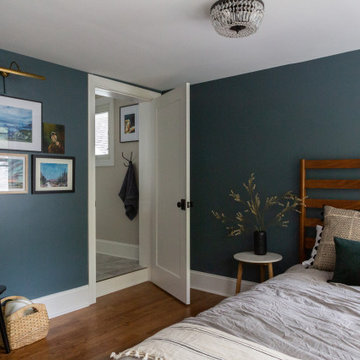
Photo: Rachel Loewen © 2019 Houzz
Klassisches Schlafzimmer mit schwarzer Wandfarbe, braunem Holzboden und braunem Boden in Chicago
Klassisches Schlafzimmer mit schwarzer Wandfarbe, braunem Holzboden und braunem Boden in Chicago
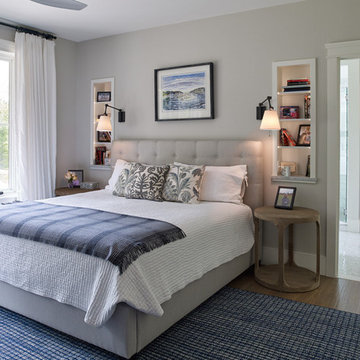
Mittelgroßes Landhausstil Hauptschlafzimmer mit grauer Wandfarbe, braunem Holzboden und braunem Boden in Portland Maine
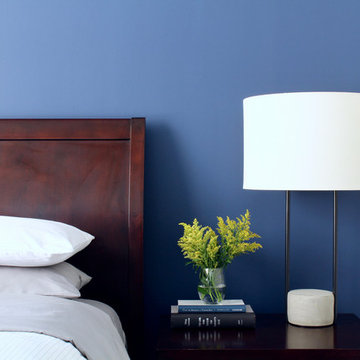
Mittelgroßes Modernes Hauptschlafzimmer ohne Kamin mit blauer Wandfarbe, braunem Holzboden und braunem Boden in New York
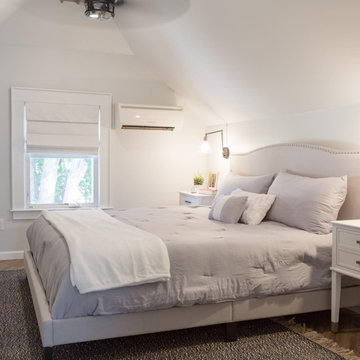
Mittelgroßes Klassisches Hauptschlafzimmer ohne Kamin mit weißer Wandfarbe, braunem Holzboden und braunem Boden in New York
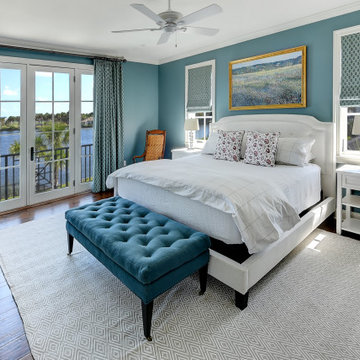
Klassisches Hauptschlafzimmer mit blauer Wandfarbe und braunem Holzboden in Jacksonville
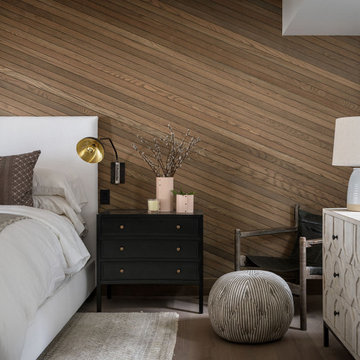
Landhausstil Schlafzimmer mit brauner Wandfarbe, braunem Holzboden, braunem Boden und Holzdielenwänden in Seattle
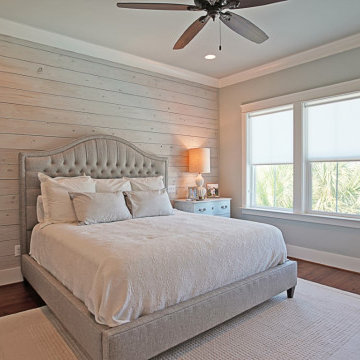
The master bedroom has large windows overlooking the sparkling water and pool below. There is a rustic ship lap accent wall and beautiful master bathroom with a large closet.
Designed by Bob Chatham Custom Home Design and built by Phillip Vlahos of VDT Construction.
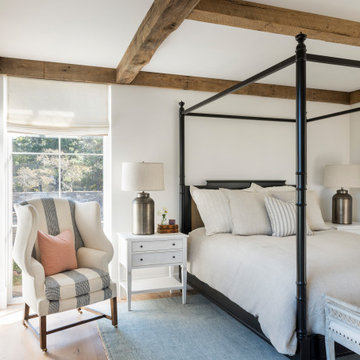
Country Schlafzimmer mit weißer Wandfarbe, braunem Holzboden und braunem Boden in Boston
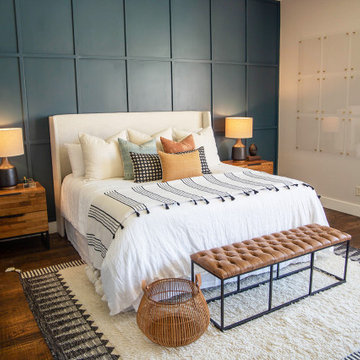
Mittelgroßes Klassisches Hauptschlafzimmer ohne Kamin mit braunem Holzboden, weißer Wandfarbe und braunem Boden in Dallas

Windows reaching a grand 12’ in height fully capture the allurement of the area, bringing the outdoors into each space. Furthermore, the large 16’ multi-paneled doors provide the constant awareness of forest life just beyond. The unique roof lines are mimicked throughout the home with trapezoid transom windows, ensuring optimal daylighting and design interest. A standing-seam metal, clads the multi-tiered shed-roof line. The dark aesthetic of the roof anchors the home and brings a cohesion to the exterior design. The contemporary exterior is comprised of cedar shake, horizontal and vertical wood siding, and aluminum clad panels creating dimension while remaining true to the natural environment.
The Glo A5 double pane windows and doors were utilized for their cost-effective durability and efficiency. The A5 Series provides a thermally-broken aluminum frame with multiple air seals, low iron glass, argon filled glazing, and low-e coating. These features create an unparalleled double-pane product equipped for the variant northern temperatures of the region. With u-values as low as 0.280, these windows ensure year-round comfort.
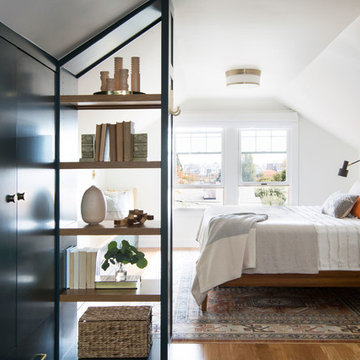
When Casework first met this 550 square foot attic space in a 1912 Seattle Craftsman home, it was dated and not functional. The homeowners wanted to transform their existing master bedroom and bathroom to include more practical closet and storage space as well as add a nursery. The renovation created a purposeful division of space for a growing family, including a cozy master with built-in bench storage, a spacious his and hers dressing room, open and bright master bath with brass and black details, and a nursery perfect for a growing child. Through clever built-ins and a minimal but effective color palette, Casework was able to turn this wasted attic space into a comfortable, inviting and purposeful sanctuary.

Architecture, Construction Management, Interior Design, Art Curation & Real Estate Advisement by Chango & Co.
Construction by MXA Development, Inc.
Photography by Sarah Elliott
See the home tour feature in Domino Magazine
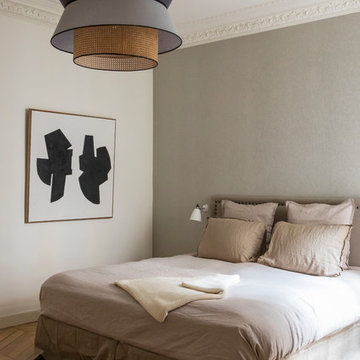
Klassisches Schlafzimmer mit grauer Wandfarbe, braunem Holzboden und braunem Boden in Paris
Schlafzimmer mit braunem Holzboden und Linoleum Ideen und Design
6
