Schlafzimmer mit braunem Holzboden und Tatami-Boden Ideen und Design
Suche verfeinern:
Budget
Sortieren nach:Heute beliebt
81 – 100 von 73.036 Fotos
1 von 3
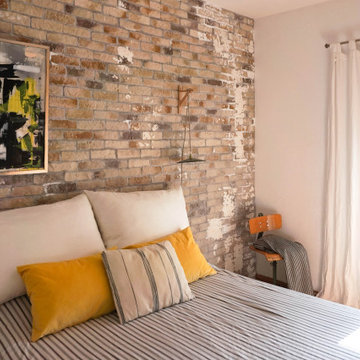
La habitación principal vuelve a destacar con esta pared de ladrillo de efecto inacabado o en plena ejecución, un capricho de nuestros propietarios que consiguió darle efecto a esta estancia. Juntamente con la luminaria y algún mobiliario retro conseguimos un estilismo cruzado entre hoy y el ayer.
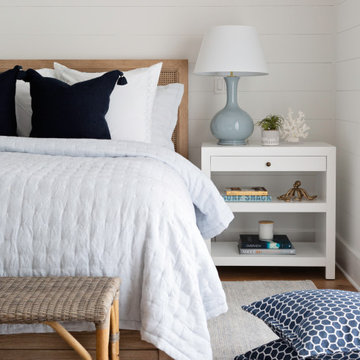
Mittelgroßes Maritimes Hauptschlafzimmer mit weißer Wandfarbe, braunem Holzboden, braunem Boden und Holzdielenwänden in Tampa
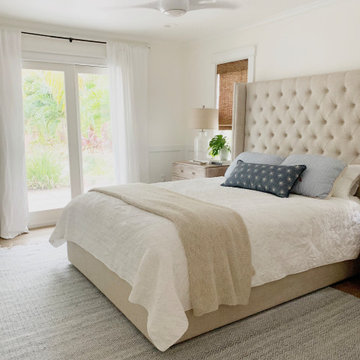
This small master bedroom packs in lots of texture and has a bright and airy feel.
Mittelgroßes Maritimes Hauptschlafzimmer mit weißer Wandfarbe, braunem Holzboden und braunem Boden in Orlando
Mittelgroßes Maritimes Hauptschlafzimmer mit weißer Wandfarbe, braunem Holzboden und braunem Boden in Orlando
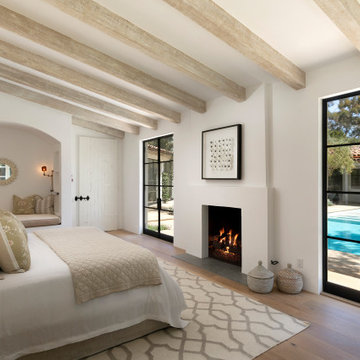
Mediterranes Schlafzimmer mit weißer Wandfarbe, braunem Holzboden, Kamin und braunem Boden in Santa Barbara
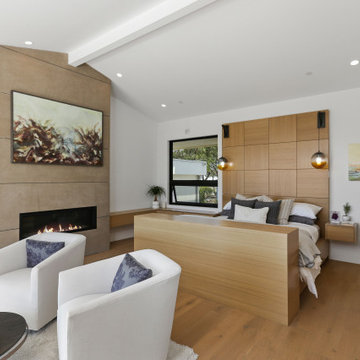
www.branadesigns.com
Geräumiges Modernes Hauptschlafzimmer mit weißer Wandfarbe, braunem Holzboden, Gaskamin, gewölbter Decke, Kaminumrandung aus Stein und beigem Boden in Orange County
Geräumiges Modernes Hauptschlafzimmer mit weißer Wandfarbe, braunem Holzboden, Gaskamin, gewölbter Decke, Kaminumrandung aus Stein und beigem Boden in Orange County
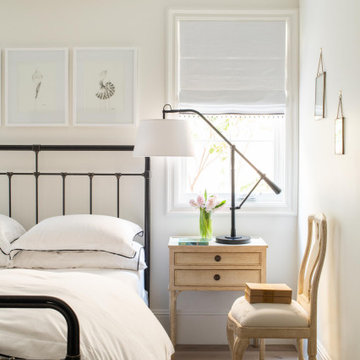
This 5,200-square foot modern farmhouse is located on Manhattan Beach’s Fourth Street, which leads directly to the ocean. A raw stone facade and custom-built Dutch front-door greets guests, and customized millwork can be found throughout the home. The exposed beams, wooden furnishings, rustic-chic lighting, and soothing palette are inspired by Scandinavian farmhouses and breezy coastal living. The home’s understated elegance privileges comfort and vertical space. To this end, the 5-bed, 7-bath (counting halves) home has a 4-stop elevator and a basement theater with tiered seating and 13-foot ceilings. A third story porch is separated from the upstairs living area by a glass wall that disappears as desired, and its stone fireplace ensures that this panoramic ocean view can be enjoyed year-round.
This house is full of gorgeous materials, including a kitchen backsplash of Calacatta marble, mined from the Apuan mountains of Italy, and countertops of polished porcelain. The curved antique French limestone fireplace in the living room is a true statement piece, and the basement includes a temperature-controlled glass room-within-a-room for an aesthetic but functional take on wine storage. The takeaway? Efficiency and beauty are two sides of the same coin.
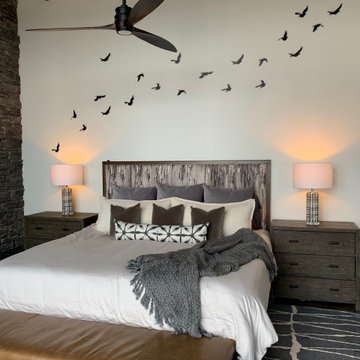
Master bedroom with metal wall art.
Mittelgroßes Uriges Hauptschlafzimmer mit weißer Wandfarbe, braunem Holzboden und braunem Boden in Nashville
Mittelgroßes Uriges Hauptschlafzimmer mit weißer Wandfarbe, braunem Holzboden und braunem Boden in Nashville
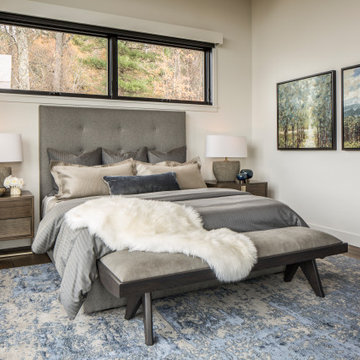
Mittelgroßes Modernes Hauptschlafzimmer mit weißer Wandfarbe, braunem Holzboden, Gaskamin, Kaminumrandung aus Stein und braunem Boden in Sonstige
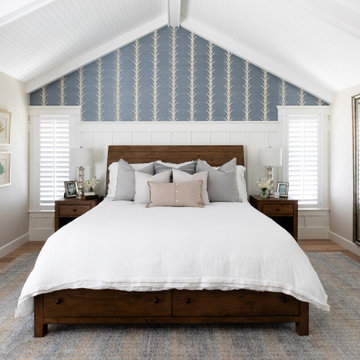
HOME
ABOUT
SERVICES
PORTFOLIO
PRESS
BLOG
CONTACT
J Hill Interiors was hired to design a full renovation on this once dated Coronado condo, as well as decorate for the use of the owners, as well as renters for the summer. Keeping things simple, durable yet aesthetically pleasing in a coastal fashion was top priority. Construction done by Crown Peninsula Inc.
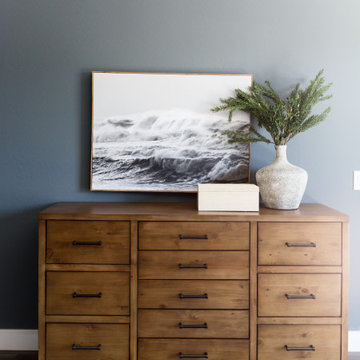
Painted to room a nice dark blue gray to give the room a soft and cozy feel. Added light linens and an area rug to make it pop off that dark color.
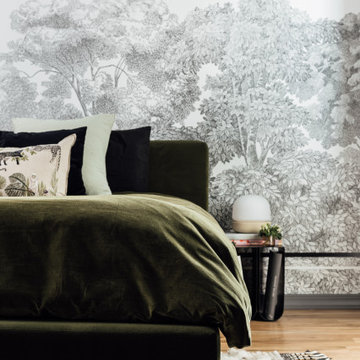
Mittelgroßes Stilmix Hauptschlafzimmer mit blauer Wandfarbe und braunem Holzboden in Salt Lake City
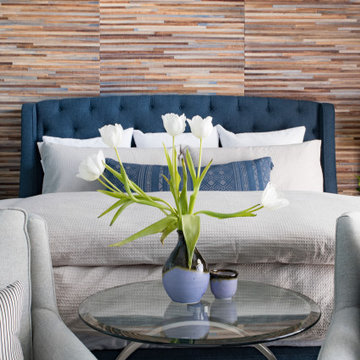
Großes Modernes Hauptschlafzimmer ohne Kamin mit blauer Wandfarbe, braunem Holzboden und braunem Boden in Washington, D.C.
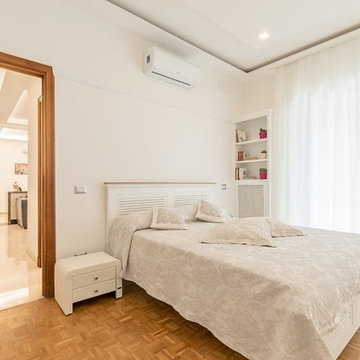
Il parquet originale della casa è stato restaurato e conservato nella zona notte, rendendola più calda e confortevole.
Mittelgroßes Nordisches Hauptschlafzimmer ohne Kamin mit weißer Wandfarbe, braunem Holzboden und beigem Boden in Rom
Mittelgroßes Nordisches Hauptschlafzimmer ohne Kamin mit weißer Wandfarbe, braunem Holzboden und beigem Boden in Rom

Mittelgroßes Maritimes Gästezimmer ohne Kamin mit blauer Wandfarbe, braunem Holzboden, braunem Boden, Holzdielendecke und vertäfelten Wänden in Miami
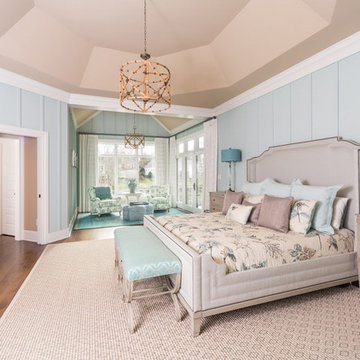
Cozy Inviting Master - Wall Treatment Custom applied horizontal slats to give the room a cottage feel. Two unique rugs separate the sleeping and sitting areas yet give a cohesive warm feel to the room
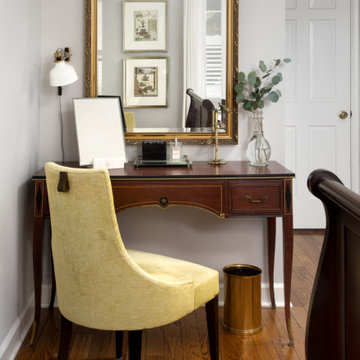
Klassisches Hauptschlafzimmer mit grauer Wandfarbe, braunem Holzboden und braunem Boden in Washington, D.C.
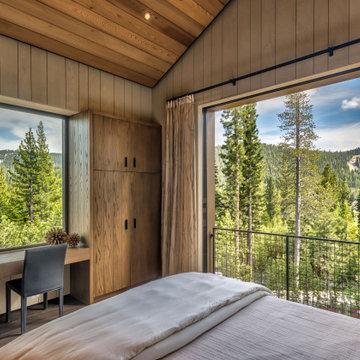
Mittelgroßes Uriges Hauptschlafzimmer ohne Kamin mit beiger Wandfarbe, braunem Holzboden, braunem Boden, Holzdecke und Holzwänden in Sacramento
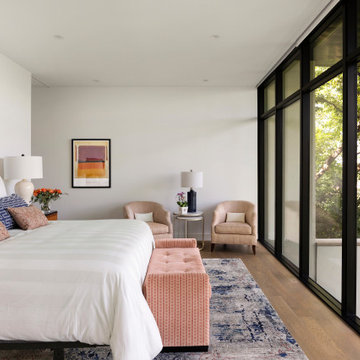
Living amongst the trees is what you wake up to each morning as you raise your automatic shades at the touch of a button on your phone. All white walls is the backdrop for a Master full of color and soft textures.
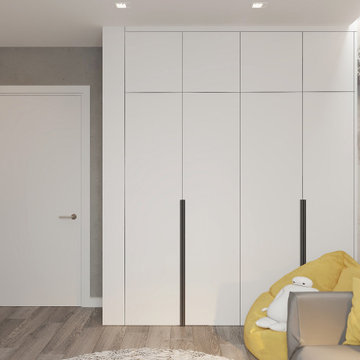
The Caprice Light wardrobe is one of our favourite bespoke wardrobes in a contemporary style.
It features a matte and very smooth exterior surface. The beauty of it is, that it does not leave fingerprints. It is soft and pleasant to the touch.
The wooden handle of your choice creates its own charm. We prefer the long natural wood handle. It emphasizes its modern and sleek look.
Overall, the caprice style fits very well in modern flats and new-build houses with both high and lower level ceilings.
The price starts from £1150 + vat per linear meter.
If your space is 3m wide and 2.36 high, then the total price for your Caprice custom-made wardrobe will be in the range of £3450-4000 + vat.
Simple internal layout for those who love to keep things simple, yet good looking.
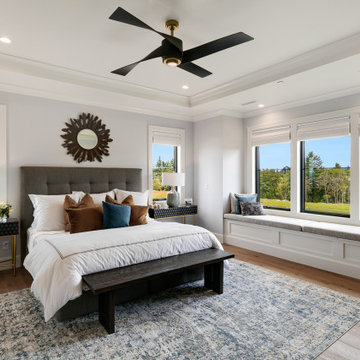
Klassisches Schlafzimmer mit grauer Wandfarbe, braunem Holzboden und braunem Boden in Portland
Schlafzimmer mit braunem Holzboden und Tatami-Boden Ideen und Design
5