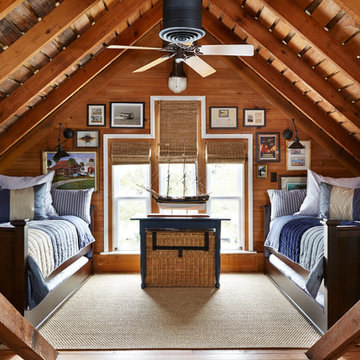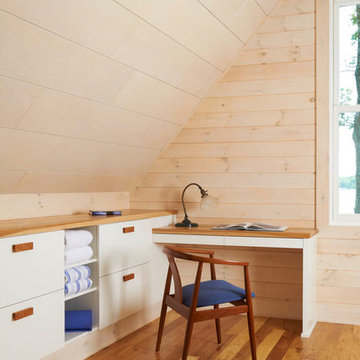Schlafzimmer mit braunem Holzboden und Teppichboden Ideen und Design
Suche verfeinern:
Budget
Sortieren nach:Heute beliebt
41 – 60 von 189.600 Fotos
1 von 3

Großes Klassisches Hauptschlafzimmer mit beiger Wandfarbe, Teppichboden und beigem Boden in Hampshire
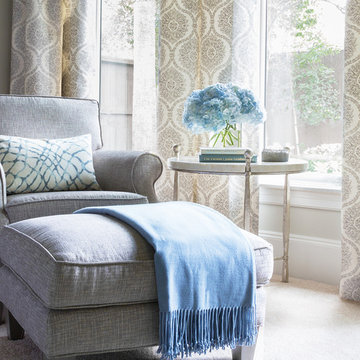
Master Bedroom retreat reflecting where the couple is from California with a soft sophisticated coastal look. Nightstand from Stanley Furniture. A grey upholster custom made bed. Bernhardt metal frame bench. Bedding from Pottery with custom pillows. Coral Reef prints custom frame with silver gold touches. A quiet reading are was designed with custom made drapery fabric from Fabricut. Chair is Sam Moore and custom pillow from Kravet. The side table is marble top from Bernhardt. Wall Color Sherwin Williams 7049 Nuance
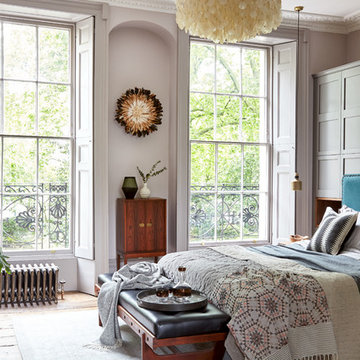
We opted for a rich colour palette of teals, blue greys and rosewood reds. Painting cabinetry and original shutters in tone on tone shades of Farrow & Ball. And adding organic touches via the live edge bedside tables, mid century bench at the end of the bed. And then adding layers of textural interest, clashing patterns and tactile fabrics to dress the super kingsize bed.
Brass Bert Frank bedside pendant lights were hung low to enhance the impressive ceiling height and also to save crucial space for storage, allowing space for the couple and their growing family.
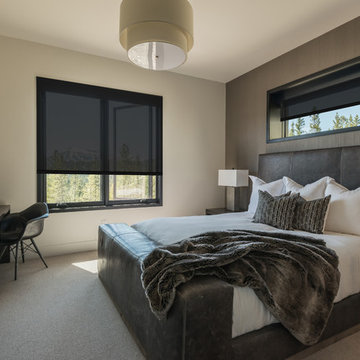
SAV Digital Environments -
Audrey Hall Photography -
Reid Smith Architects
Mittelgroßes Modernes Hauptschlafzimmer ohne Kamin mit Teppichboden, beigem Boden und beiger Wandfarbe in Sonstige
Mittelgroßes Modernes Hauptschlafzimmer ohne Kamin mit Teppichboden, beigem Boden und beiger Wandfarbe in Sonstige
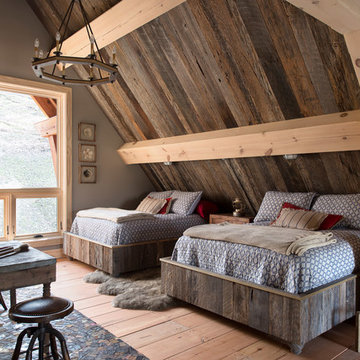
© 2017 Kim Smith Photo
Home by Timberbuilt. Please address design questions to the builder.
Mittelgroßes Rustikales Schlafzimmer im Dachboden mit braunem Holzboden, grauer Wandfarbe und braunem Boden in Atlanta
Mittelgroßes Rustikales Schlafzimmer im Dachboden mit braunem Holzboden, grauer Wandfarbe und braunem Boden in Atlanta
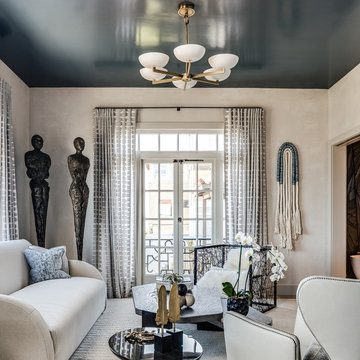
Walls-Paperclip-C2-928
Ceiling-Summer Sqall, C2-759
Designer-Tineke Triggs
San Francisco Shophouse 2016
Klassisches Hauptschlafzimmer mit beiger Wandfarbe und Teppichboden in San Francisco
Klassisches Hauptschlafzimmer mit beiger Wandfarbe und Teppichboden in San Francisco
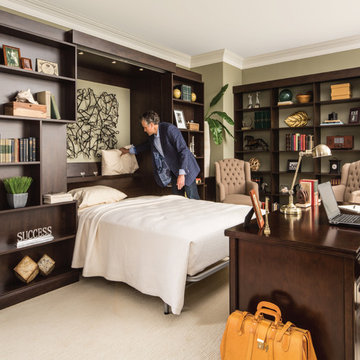
Org Dealer
Kleines Industrial Gästezimmer ohne Kamin mit grüner Wandfarbe und Teppichboden in New York
Kleines Industrial Gästezimmer ohne Kamin mit grüner Wandfarbe und Teppichboden in New York
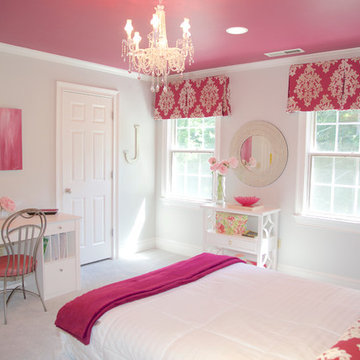
Cari Miller
Lisa Stretton Art Design
Klassisches Schlafzimmer mit grauer Wandfarbe und Teppichboden in New York
Klassisches Schlafzimmer mit grauer Wandfarbe und Teppichboden in New York
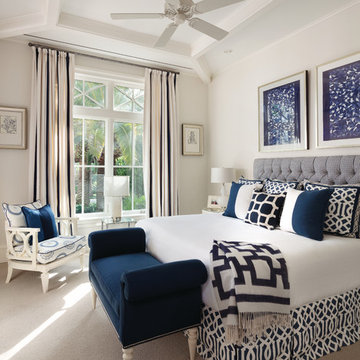
This home was featured in the January 2016 edition of HOME & DESIGN Magazine. To see the rest of the home tour as well as other luxury homes featured, visit http://www.homeanddesign.net/beauty-exemplified-british-west-indies-style/
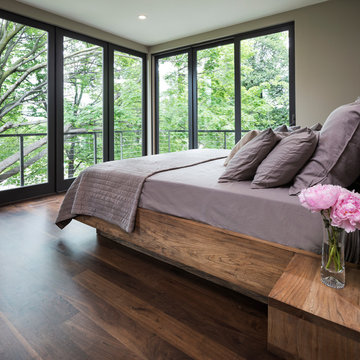
Builder: John Kraemer & Sons | Photography: Landmark Photography
Kleines Modernes Hauptschlafzimmer mit beiger Wandfarbe und braunem Holzboden in Minneapolis
Kleines Modernes Hauptschlafzimmer mit beiger Wandfarbe und braunem Holzboden in Minneapolis
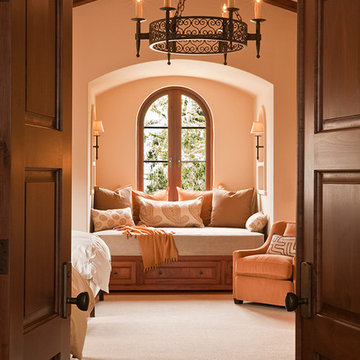
Doug Steakely
Mediterranes Gästezimmer mit braunem Holzboden, braunem Boden und oranger Wandfarbe in San Francisco
Mediterranes Gästezimmer mit braunem Holzboden, braunem Boden und oranger Wandfarbe in San Francisco
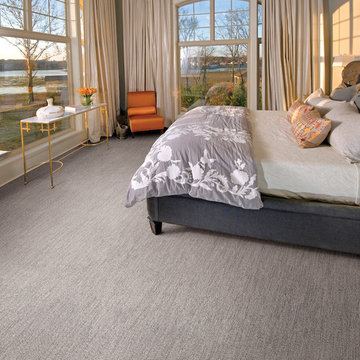
Kennedy Point from Fabrica - This is a new wool carpet in a textured looped style. Each of the eight available colors has a beautiful and soft tonal variation.

This transitional style room shows the effort of combining clean lines and sophisticated textures. Scale and variation of height plays an integral part to the success of this space.
Pieces featured: grey tufted headboard, table lamps, grey walls, window treatments and more...

This home had a generous master suite prior to the renovation; however, it was located close to the rest of the bedrooms and baths on the floor. They desired their own separate oasis with more privacy and asked us to design and add a 2nd story addition over the existing 1st floor family room, that would include a master suite with a laundry/gift wrapping room.
We added a 2nd story addition without adding to the existing footprint of the home. The addition is entered through a private hallway with a separate spacious laundry room, complete with custom storage cabinetry, sink area, and countertops for folding or wrapping gifts. The bedroom is brimming with details such as custom built-in storage cabinetry with fine trim mouldings, window seats, and a fireplace with fine trim details. The master bathroom was designed with comfort in mind. A custom double vanity and linen tower with mirrored front, quartz countertops and champagne bronze plumbing and lighting fixtures make this room elegant. Water jet cut Calcatta marble tile and glass tile make this walk-in shower with glass window panels a true work of art. And to complete this addition we added a large walk-in closet with separate his and her areas, including built-in dresser storage, a window seat, and a storage island. The finished renovation is their private spa-like place to escape the busyness of life in style and comfort. These delightful homeowners are already talking phase two of renovations with us and we look forward to a longstanding relationship with them.
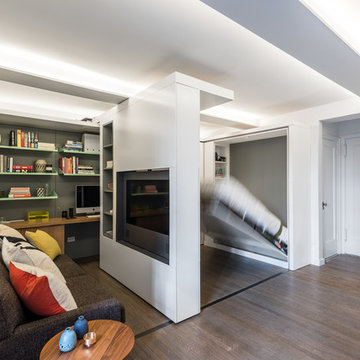
Photos by Alan Tansey Photographer
Kleines Modernes Schlafzimmer mit weißer Wandfarbe und braunem Holzboden in New York
Kleines Modernes Schlafzimmer mit weißer Wandfarbe und braunem Holzboden in New York
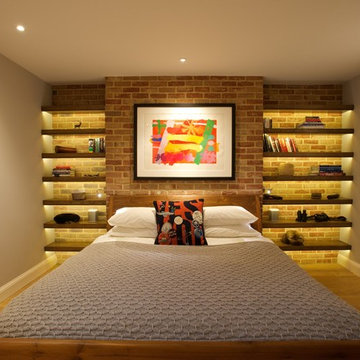
Mittelgroßes Modernes Schlafzimmer mit grauer Wandfarbe, braunem Holzboden und braunem Boden in London

Photography by Michael J. Lee
Großes Klassisches Gästezimmer ohne Kamin mit brauner Wandfarbe, braunem Holzboden und braunem Boden in Boston
Großes Klassisches Gästezimmer ohne Kamin mit brauner Wandfarbe, braunem Holzboden und braunem Boden in Boston

Overview
Extension and complete refurbishment.
The Brief
The existing house had very shallow rooms with a need for more depth throughout the property by extending into the rear garden which is large and south facing. We were to look at extending to the rear and to the end of the property, where we had redundant garden space, to maximise the footprint and yield a series of WOW factor spaces maximising the value of the house.
The brief requested 4 bedrooms plus a luxurious guest space with separate access; large, open plan living spaces with large kitchen/entertaining area, utility and larder; family bathroom space and a high specification ensuite to two bedrooms. In addition, we were to create balconies overlooking a beautiful garden and design a ‘kerb appeal’ frontage facing the sought-after street location.
Buildings of this age lend themselves to use of natural materials like handmade tiles, good quality bricks and external insulation/render systems with timber windows. We specified high quality materials to achieve a highly desirable look which has become a hit on Houzz.
Our Solution
One of our specialisms is the refurbishment and extension of detached 1930’s properties.
Taking the existing small rooms and lack of relationship to a large garden we added a double height rear extension to both ends of the plan and a new garage annex with guest suite.
We wanted to create a view of, and route to the garden from the front door and a series of living spaces to meet our client’s needs. The front of the building needed a fresh approach to the ordinary palette of materials and we re-glazed throughout working closely with a great build team.
Schlafzimmer mit braunem Holzboden und Teppichboden Ideen und Design
3
