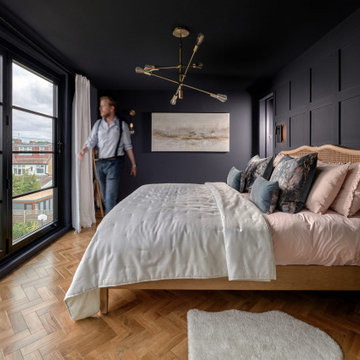Schlafzimmer mit braunem Holzboden und Vinylboden Ideen und Design
Suche verfeinern:
Budget
Sortieren nach:Heute beliebt
41 – 60 von 77.213 Fotos
1 von 3

Builder: John Kraemer & Sons | Architect: TEA2 Architects | Interior Design: Marcia Morine | Photography: Landmark Photography
Geräumiges Rustikales Gästezimmer mit brauner Wandfarbe und braunem Holzboden in Minneapolis
Geräumiges Rustikales Gästezimmer mit brauner Wandfarbe und braunem Holzboden in Minneapolis
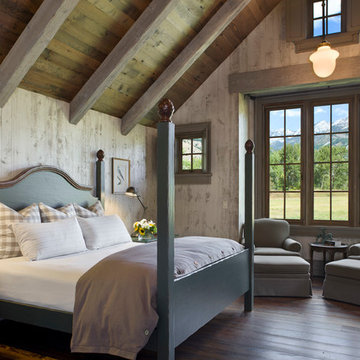
Springhill Residence by Locati Architects, Interior Design by Locati Interiors, Photography by Roger Wade
Country Schlafzimmer mit braunem Holzboden in Sonstige
Country Schlafzimmer mit braunem Holzboden in Sonstige
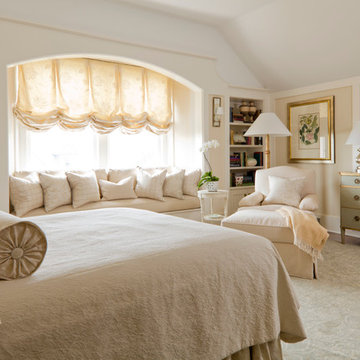
Mittelgroßes Klassisches Hauptschlafzimmer ohne Kamin mit beiger Wandfarbe, braunem Holzboden und braunem Boden in Charleston
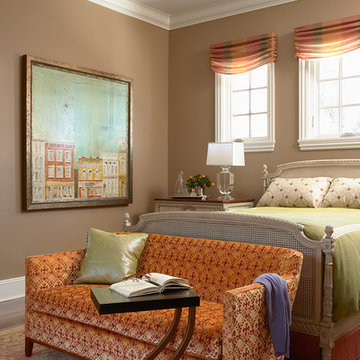
Embroidered silk, velvet, and linen combine to create a rich design tapestry in this master suite designed by our Minneapolis studio. We made this master bedroom all about rest and rejuvenation with a warm color scheme, an eclectic mix of furniture, and decorative fabrics.
---
Project designed by Minneapolis interior design studio LiLu Interiors. They serve the Minneapolis-St. Paul area including Wayzata, Edina, and Rochester, and they travel to the far-flung destinations that their upscale clientele own second homes in.
---
For more about LiLu Interiors, click here: https://www.liluinteriors.com/
----
To learn more about this project, click here:
https://www.liluinteriors.com/blog/portfolio-items/rejuvenating-renovation/

Master Bedroom Designed by Studio November at our Oxfordshire Country House Project
Mittelgroßes Landhausstil Hauptschlafzimmer mit Tapetenwänden, bunten Wänden, braunem Holzboden und braunem Boden in Sonstige
Mittelgroßes Landhausstil Hauptschlafzimmer mit Tapetenwänden, bunten Wänden, braunem Holzboden und braunem Boden in Sonstige
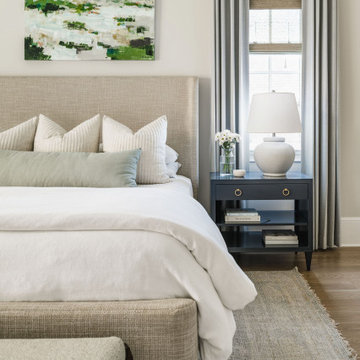
Details from a designed and styled primary bedroom in Charlotte, NC complete with upholstered bed and benches, navy bedside tables, white table lamps, woven rug, large wall art, custom window treatments and woven roman shades and wood ceiling fan.
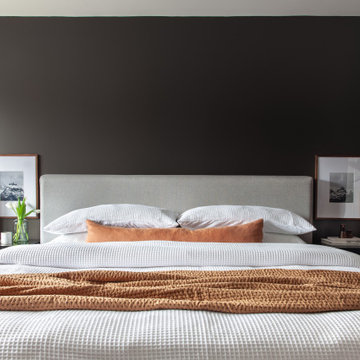
Master bedroom bed
Mittelgroßes Mid-Century Hauptschlafzimmer mit schwarzer Wandfarbe, braunem Holzboden, Kamin, gefliester Kaminumrandung und buntem Boden in Toronto
Mittelgroßes Mid-Century Hauptschlafzimmer mit schwarzer Wandfarbe, braunem Holzboden, Kamin, gefliester Kaminumrandung und buntem Boden in Toronto
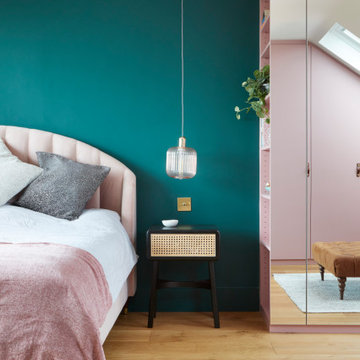
The loft bedroom features a dressing area with bespoke storage in a bold pink finish. The main bedroom area is finished in a rich deep green.
Großes Modernes Schlafzimmer mit grüner Wandfarbe und braunem Holzboden in London
Großes Modernes Schlafzimmer mit grüner Wandfarbe und braunem Holzboden in London
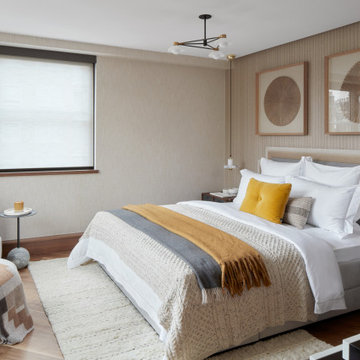
Mittelgroßes Retro Hauptschlafzimmer mit braunem Holzboden und braunem Boden in London
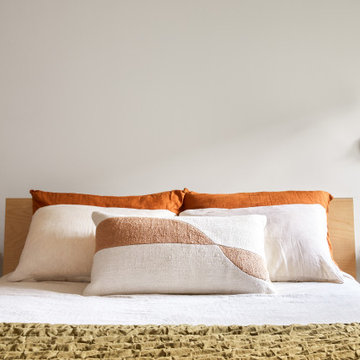
We updated this century-old iconic Edwardian San Francisco home to meet the homeowners' modern-day requirements while still retaining the original charm and architecture. The color palette was earthy and warm to play nicely with the warm wood tones found in the original wood floors, trim, doors and casework.
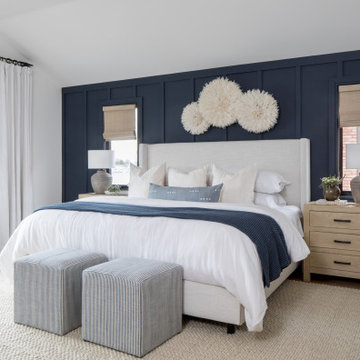
This project was a primary suite remodel that we began pre-pandemic. The primary bedroom was an addition to this waterfront home and we added character with bold board-and-batten statement wall, rich natural textures, and brushed metals. The primary bathroom received a custom white oak vanity that spanned over nine feet long, brass and matte black finishes, and an oversized steam shower in Zellige-inspired tile.

An original 1930’s English Tudor with only 2 bedrooms and 1 bath spanning about 1730 sq.ft. was purchased by a family with 2 amazing young kids, we saw the potential of this property to become a wonderful nest for the family to grow.
The plan was to reach a 2550 sq. ft. home with 4 bedroom and 4 baths spanning over 2 stories.
With continuation of the exiting architectural style of the existing home.
A large 1000sq. ft. addition was constructed at the back portion of the house to include the expended master bedroom and a second-floor guest suite with a large observation balcony overlooking the mountains of Angeles Forest.
An L shape staircase leading to the upstairs creates a moment of modern art with an all white walls and ceilings of this vaulted space act as a picture frame for a tall window facing the northern mountains almost as a live landscape painting that changes throughout the different times of day.
Tall high sloped roof created an amazing, vaulted space in the guest suite with 4 uniquely designed windows extruding out with separate gable roof above.
The downstairs bedroom boasts 9’ ceilings, extremely tall windows to enjoy the greenery of the backyard, vertical wood paneling on the walls add a warmth that is not seen very often in today’s new build.
The master bathroom has a showcase 42sq. walk-in shower with its own private south facing window to illuminate the space with natural morning light. A larger format wood siding was using for the vanity backsplash wall and a private water closet for privacy.
In the interior reconfiguration and remodel portion of the project the area serving as a family room was transformed to an additional bedroom with a private bath, a laundry room and hallway.
The old bathroom was divided with a wall and a pocket door into a powder room the leads to a tub room.
The biggest change was the kitchen area, as befitting to the 1930’s the dining room, kitchen, utility room and laundry room were all compartmentalized and enclosed.
We eliminated all these partitions and walls to create a large open kitchen area that is completely open to the vaulted dining room. This way the natural light the washes the kitchen in the morning and the rays of sun that hit the dining room in the afternoon can be shared by the two areas.
The opening to the living room remained only at 8’ to keep a division of space.

Modern farmhouse primary bedroom design with wainscoting accent wall painted black, upholstered bed and rustic nightstands.
Mittelgroßes Landhausstil Hauptschlafzimmer mit weißer Wandfarbe, Vinylboden, braunem Boden und vertäfelten Wänden in Washington, D.C.
Mittelgroßes Landhausstil Hauptschlafzimmer mit weißer Wandfarbe, Vinylboden, braunem Boden und vertäfelten Wänden in Washington, D.C.

Mittelgroßes Modernes Hauptschlafzimmer mit beiger Wandfarbe, braunem Holzboden, braunem Boden und Holzwänden in Sonstige
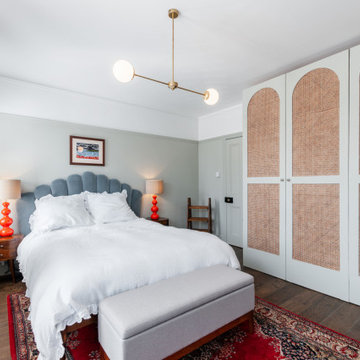
Mirroring the curves throughout the house, from the hallway coving to the velvet headboard, the wobbly @pookylights and finally the bespoke rattan wardrobe doors - it’s the ultimate zen den ? Designed and Furniture Sourced by @plucked_interiors
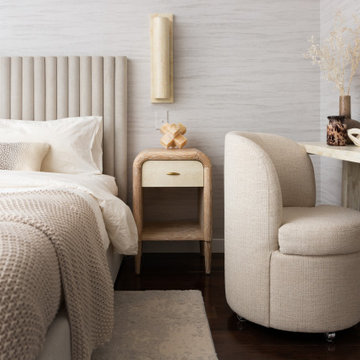
Kleines Modernes Hauptschlafzimmer mit beiger Wandfarbe, braunem Holzboden, braunem Boden und Tapetenwänden in Philadelphia
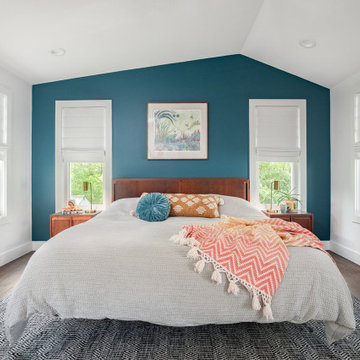
Our clients wanted an upgraded, more spacious master suite. They leaned towards a mid-century modern look with a vaulted ceiling and lots of natural light. We designed a clean, modern, and light-filled bedroom that showcases their carefully chosen furnishings.
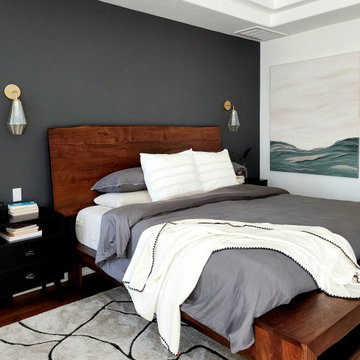
This gorgeous primary bedroom got a whole new look with a fresh color palette. We painted the entire room (and ceiling) a soft white called Night Blooming Jasmine by Behr. The accent wall was painted in Asphalt Gray by Behr. We updated the bedding, installed new curtains, curtain rod, tiebacks, rug, accent chair, nightstands, ceiling fan, and accent decor. Additionally, I painted a custom 5' x 4' abstract painting for the wall by the bed. This room has an incredibly calm and peaceful feeling without sacrificing sophistication and style.

Wall Colour | Grasscloth, Claybrook
Ceiling Colour | Sweeney Brown, Claybrook
Accessories | www.iamnomad.co.uk
Großes Stilmix Hauptschlafzimmer mit braunem Holzboden und braunem Boden in Glasgow
Großes Stilmix Hauptschlafzimmer mit braunem Holzboden und braunem Boden in Glasgow
Schlafzimmer mit braunem Holzboden und Vinylboden Ideen und Design
3
